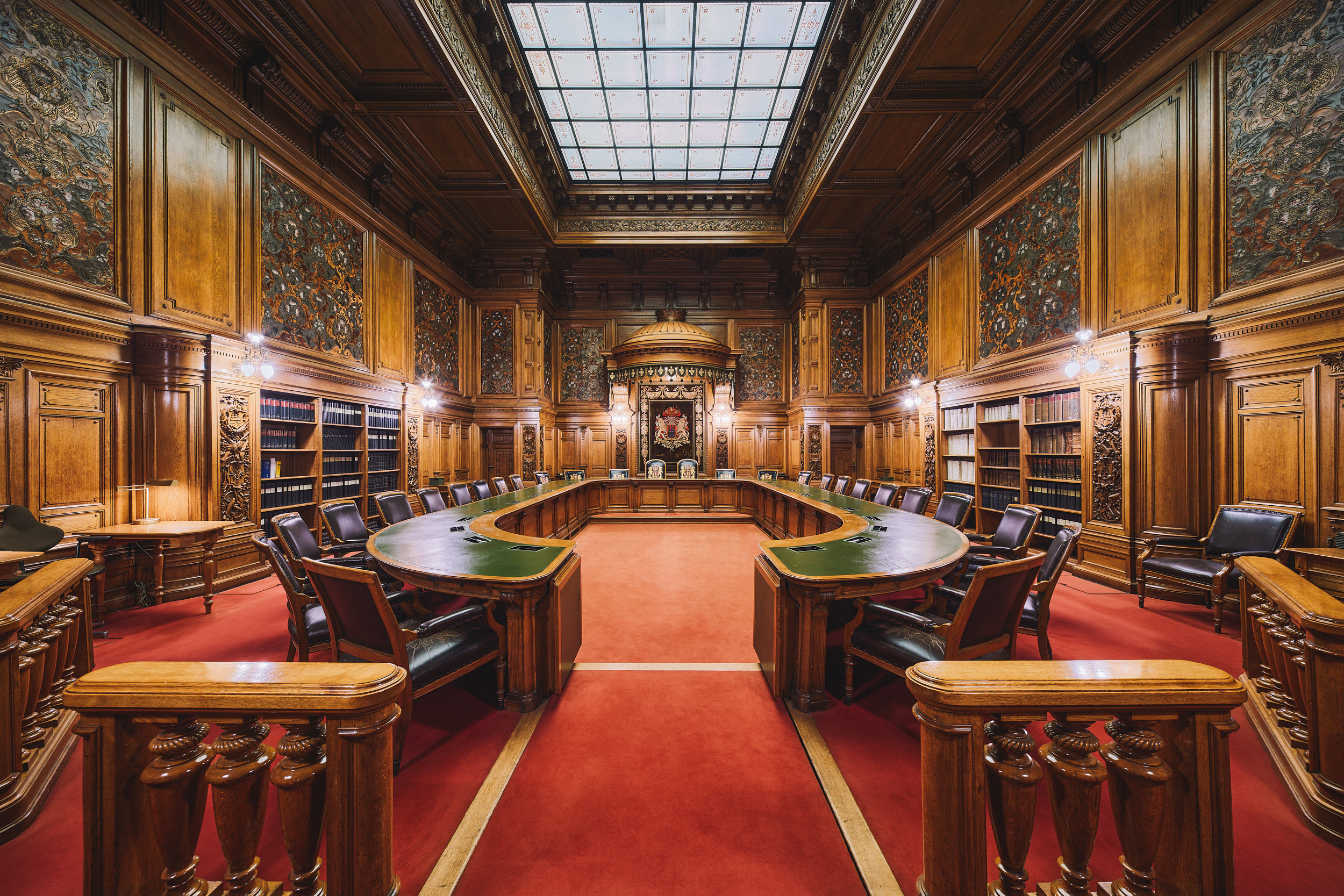In response to the short comings of the current, dominant modes of meat and dairy production and distribution in the country this project proposes a new model which collapses the system and combines the typically distant (physically, functionally, conceptually) major stages of the process into one complex. The design acts as a prototype of this model designed specifically to serve New York City located hypothetically in the South Bronx along the Harlem River. A tension is created between a type of pastoral landscape for the rearing of the animals and an industrial architecture and infrastructure. New interactions and mutations occur between these elements. An additional component is the public’s experience of the complex while in the process of purchasing goods as what is generally opaque to the public becomes visible in an atyptical urban environment.

Current types and scales of meat and dairy farming and proposed urban farm prototype
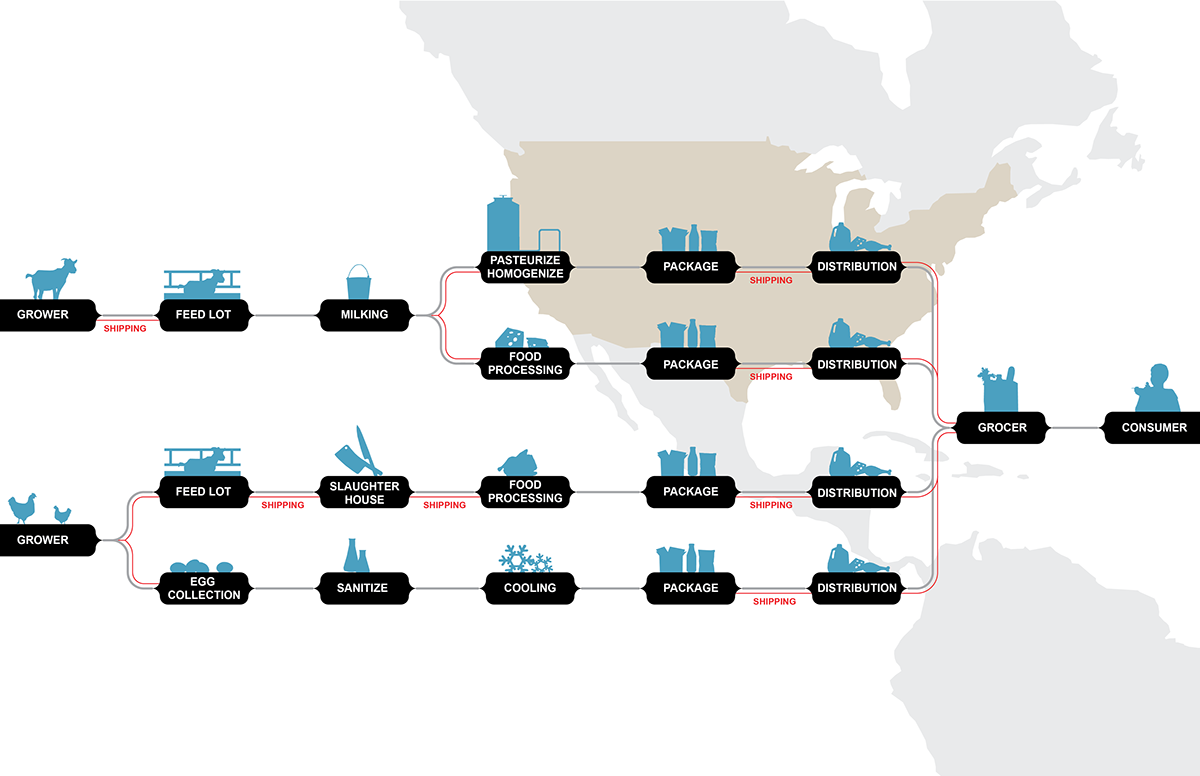
Supply chain from rearing of animal to consumption of food product in current factory farm production and distribution system
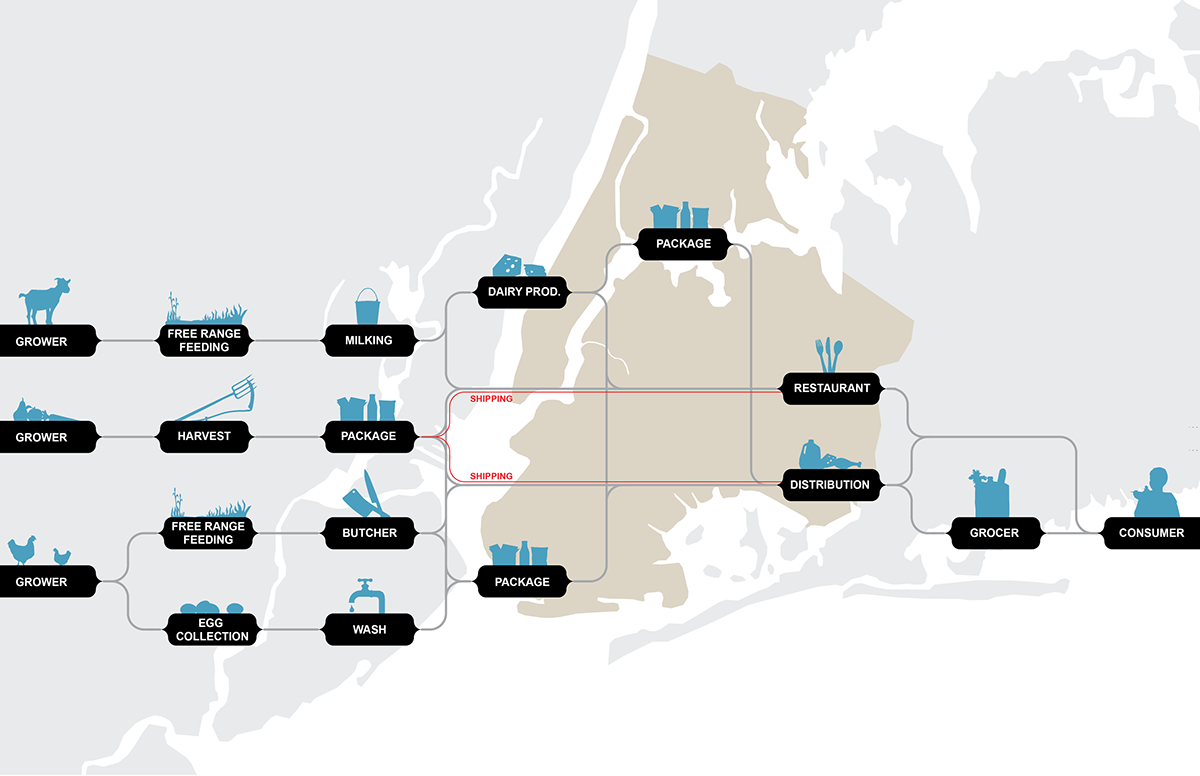
Supply chain from rearing of animal to consumption of end production in proposed meat and dairy production and distribution prototype
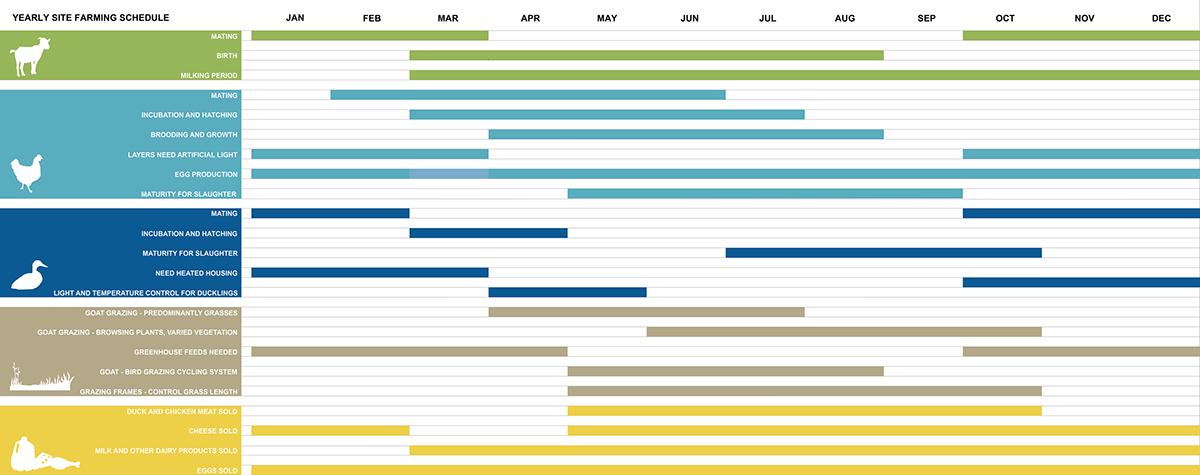
Yearly farm calendar used to coordinate natural events in the life cycle of the animals (goats, chickens, ducks, fish), grazing land, animal feed production, and the availability of food products
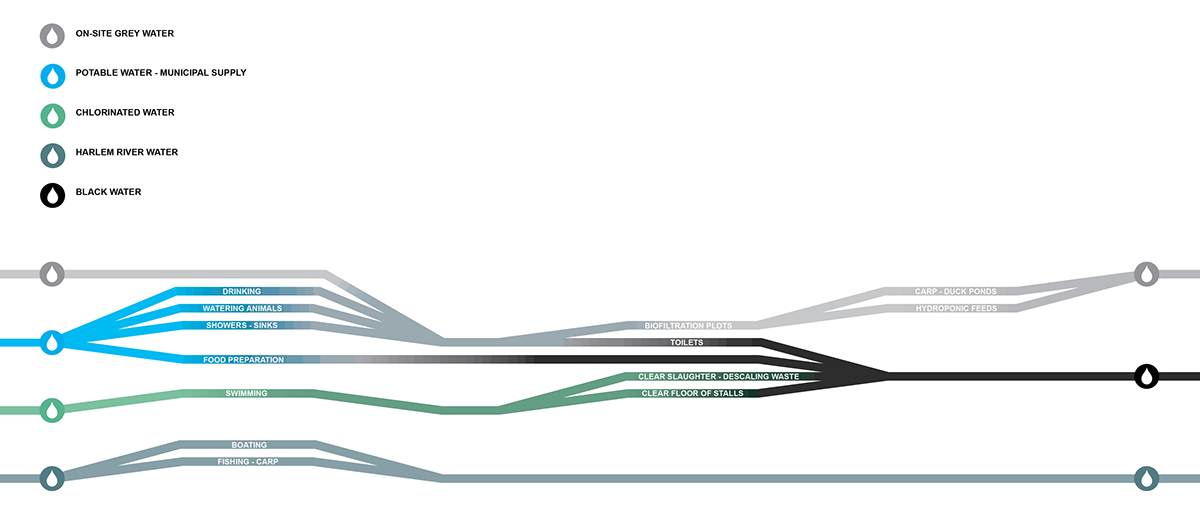
Due to the various functions on site requiring large amounts of water (watering animals, sustaining crops and vegetation, maintaining sanitary conditions, food production) a pumped storage hydropower system using different methods of biofiltration and grey water was designed. A system of terraced pools on the sloping site accomodate various operations water needs while generating power to reduce the facililties reliance on the external grid.
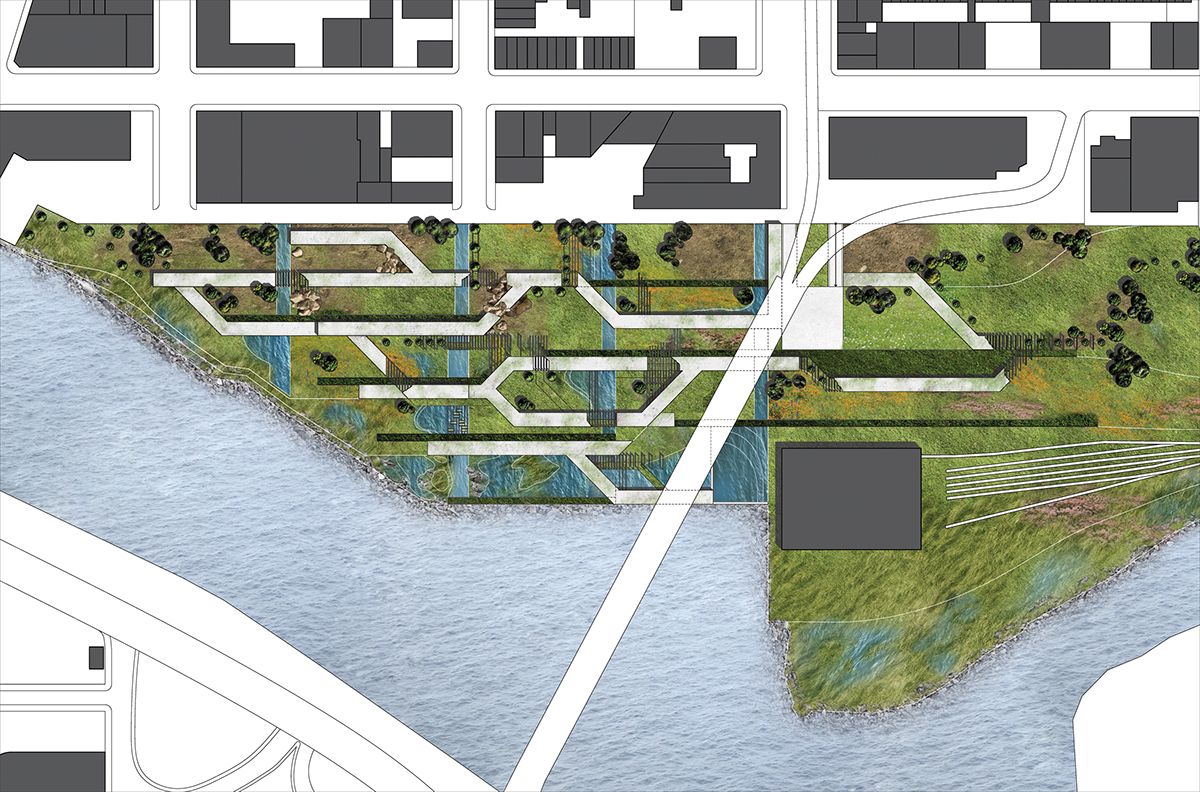
Site plan of the proposal, located in the South Bronx. Areas of vegetated land for animal grazing and habitat are bound by the network of "bar-type" buildings containing the food production facilities.
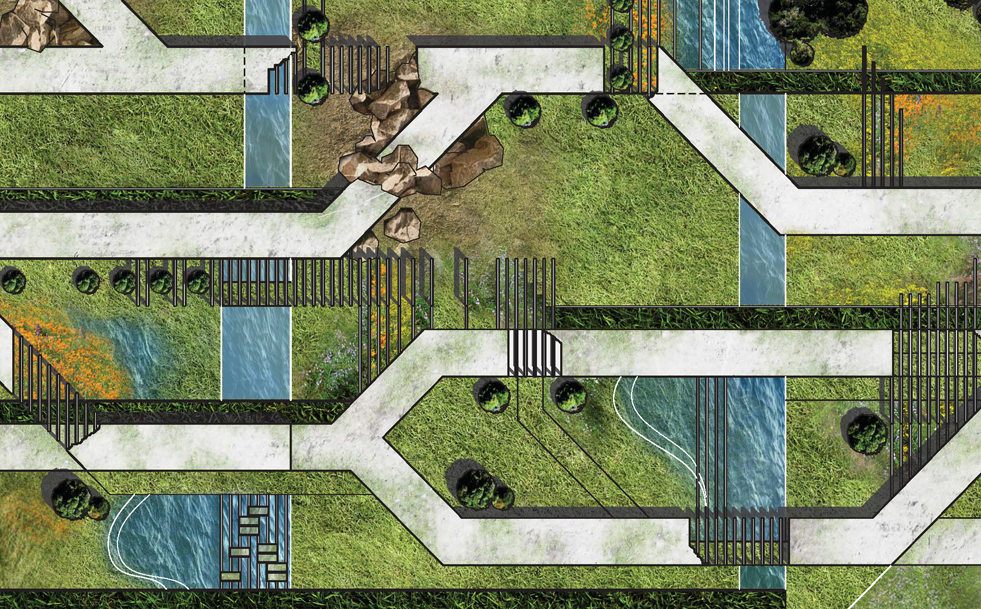
Detail of the site plan

Site section

Portion of site section showing fish and duck habitat and the accompanying production and sale areas

Portion of the site section showing an integrated chicken and fish habitat, egg production, and also an on site rail transport system for food products and supplies (right)

Portion of the site section showing goat habitat and dairy production area
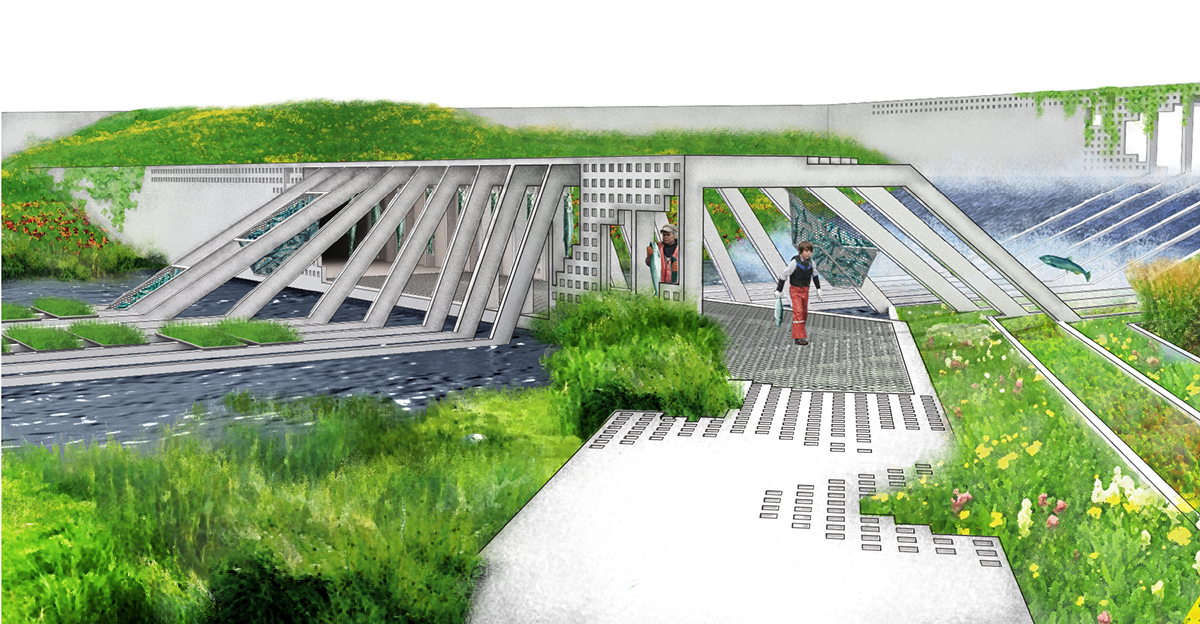
Rendering showing area for fish habitat, capture, and sale
