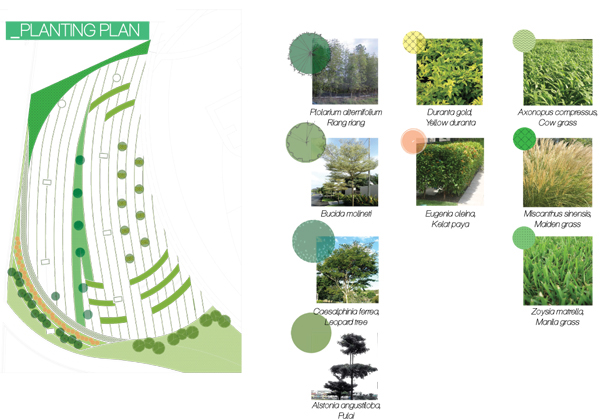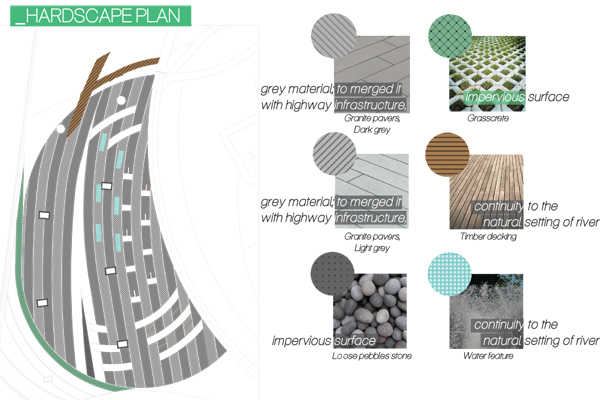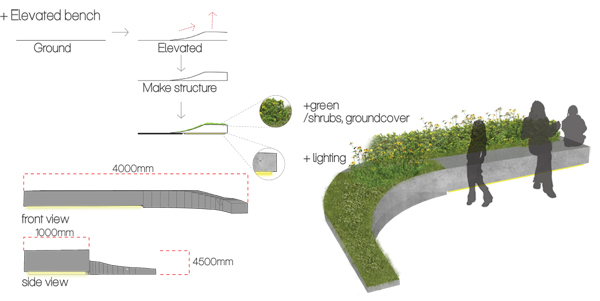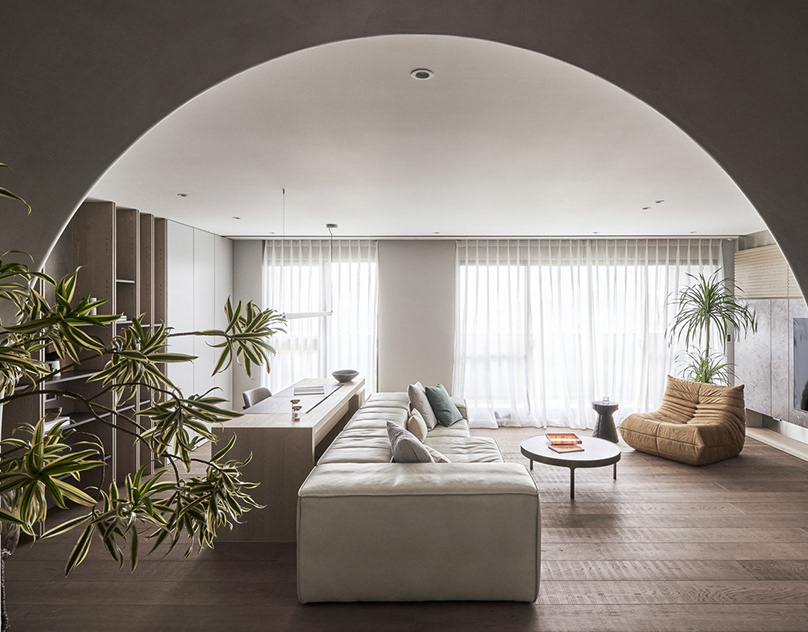Under Storey Plaza it located near to the river and residential area. This plaza is half paved and half cover with vegetation. The idea of this plaza is to fully utilize the area under the flyover infrastructure.The design and material of pavement is mimic the image of highway infrastructure
which is grey and linear. As to add the sense of continuity to the river, I proposed timber decking as other material to cover the plaza. Beside, a water feature is proposed as to add sense of refreshing and give a sound to distract sound pollution that produces from the nearest highway. In term of covering the visual view of the nearest highway, I proposed a terrace buffer. This terrace buffer will also will act a mini carbon trap. Other than that, the green vertical wall is constructs at all pillars in this area.Since the plaza is located near to the river, I proposed a river garden as to extend the river corridor vegetation.











