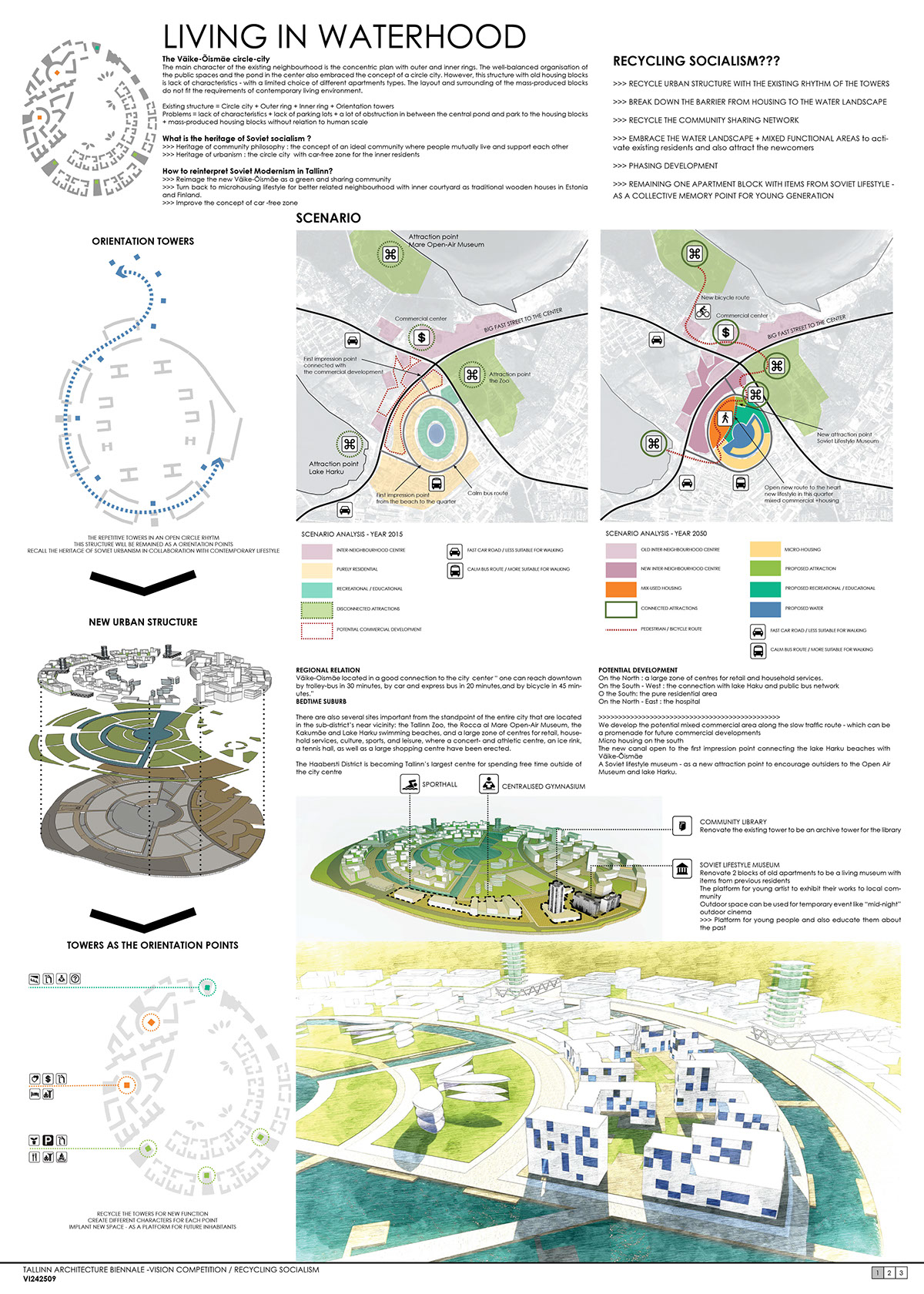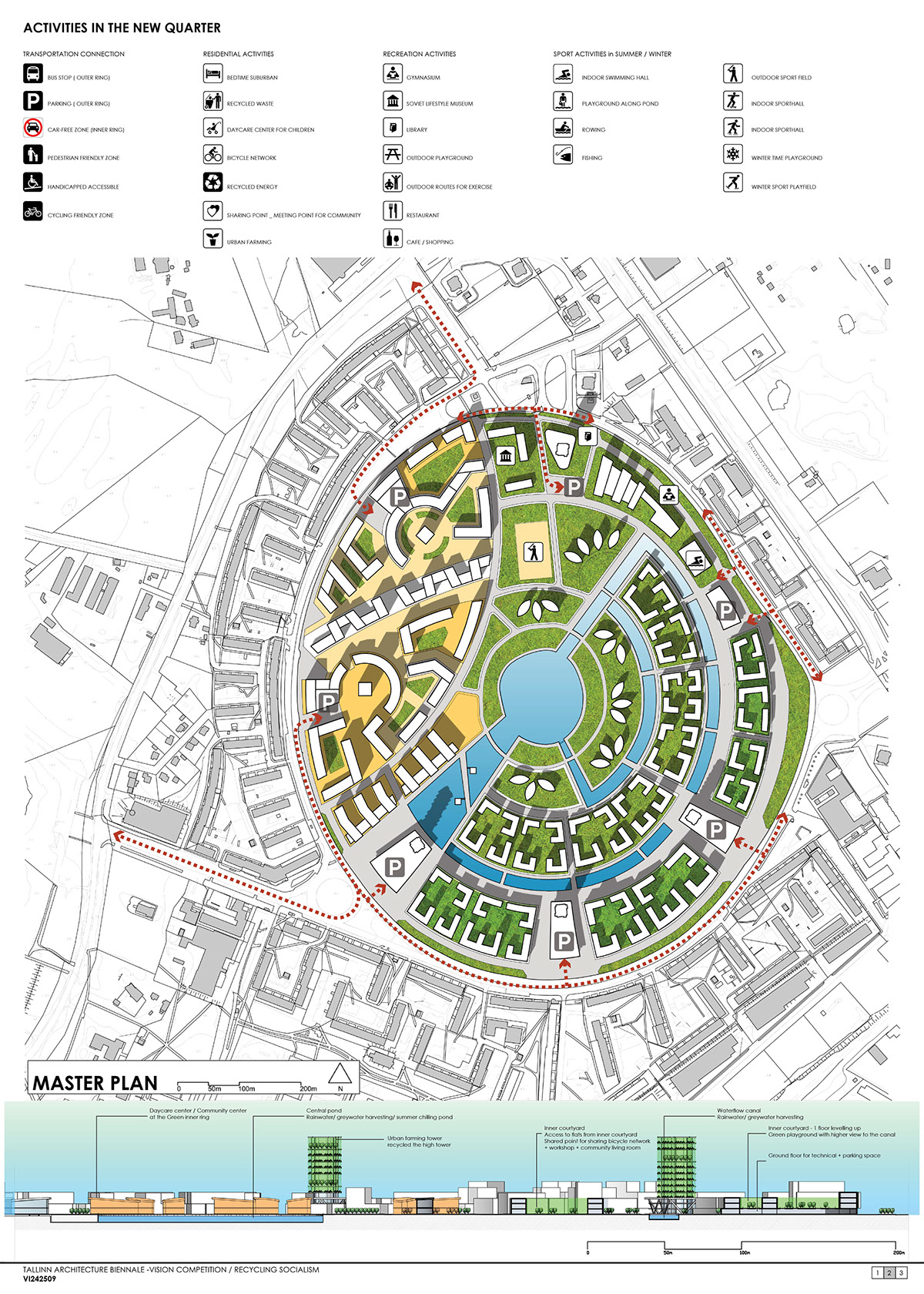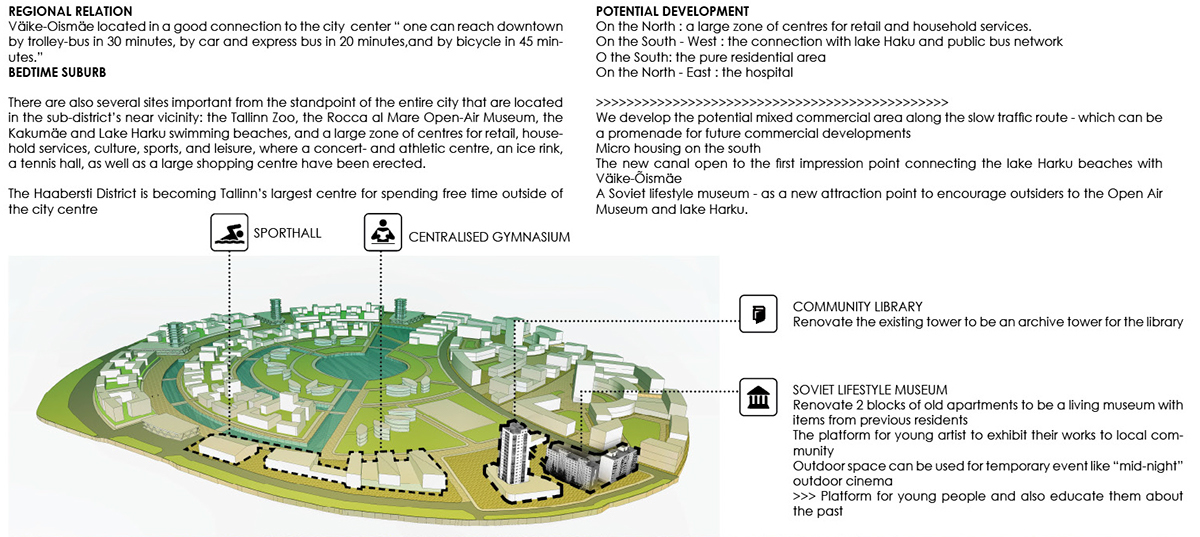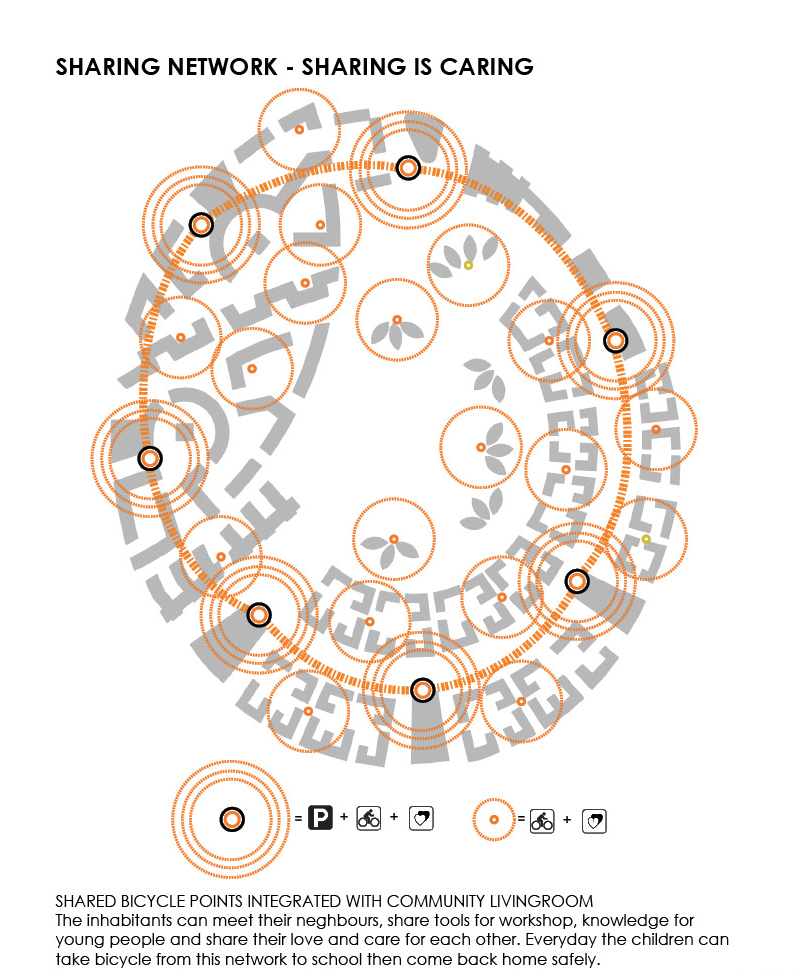This is my latest project, an entry for TAB 2013.
The Brief:
What to do with an ideal idea? Should totality be attacked with totality? Can geometric order be enjoyable to live in? What is there to recycle for today’s life and new utopias of the future?
We invite architects, landscape architects, urbanists, and university students in these fields to take part in the TAB 2013 Vision Competition and envision the future of an iconic circular block-housing district – Väike-Õismäe (Little Blossom Hill).
Väike-Õismäe differs from other similar neighbourhoods in Tallinn by way of its concentric plan derived from the idea of a circle-city. The district is positioned circularly as a single, complete solution around a pond in the middle. On the one hand, Väike-Õismäe, which was recognised with a national award upon completion in the 1980s, is a clear underlying structure for further developments. On the other hand, this circle-based plan is also a limitation that gives the illusion of a functional whole, but where – similarly to other modernist apartment block areas – the environment and modern-day life are still searching for a common language.
The Brief:
What to do with an ideal idea? Should totality be attacked with totality? Can geometric order be enjoyable to live in? What is there to recycle for today’s life and new utopias of the future?
We invite architects, landscape architects, urbanists, and university students in these fields to take part in the TAB 2013 Vision Competition and envision the future of an iconic circular block-housing district – Väike-Õismäe (Little Blossom Hill).
Väike-Õismäe differs from other similar neighbourhoods in Tallinn by way of its concentric plan derived from the idea of a circle-city. The district is positioned circularly as a single, complete solution around a pond in the middle. On the one hand, Väike-Õismäe, which was recognised with a national award upon completion in the 1980s, is a clear underlying structure for further developments. On the other hand, this circle-based plan is also a limitation that gives the illusion of a functional whole, but where – similarly to other modernist apartment block areas – the environment and modern-day life are still searching for a common language.
We work in a group of 2 Vietnamese students. My fellow partner just graduated from Oulu University, Finland this Fall. This is our first time collaboration. Hopefully, this is not the last time. Actually I planned this competition as an approach to my final thesis which probably will concern about existing urban space. We will wait for the result within this May. I keep my fingers crossed, but I am not so lucky with competition.
Our starting point: the existing urban structure with concentric layout and the concept of the circle city.
Our starting point: the existing urban structure with concentric layout and the concept of the circle city.

The Väike-Õismäe circle-city
The main character of the existing neighbourhood is the concentric plan with outer and inner rings. The well-balanced organisation of the public spaces and the pond in the center also embraced the concept of a circle city. However, this structure with old housing blocks is lack of characteristics - with a limited choice of different apartments types. The layout and surrounding of the mass-produced blocks do not fit the requirements of contemporary living environment.
Existing structure = Circle city + Outer ring + Inner ring + Orientation towers
Problems = lack of characteristics + lack of parking lots + a lot of obstruction in between the central pond and park to the housing blocks + mass-produced housing blocks without relation to human scale
What is the heritage of Soviet socialism ?
>>> Heritage of community philosophy : the concept of an ideal community where people mutually live and support each other
>>> Heritage of urbanism : the circle city with car-free zone for the inner residents
How to reinterpret Soviet Modernism in Tallinn?
>>> Reimage the new Väike-Õismäe as a green and sharing community
>>> Turn back to microhousing lifestyle for better related neighbourhood with inner courtyard as traditional wooden houses in Estonia and Finland.
>>> Improve the concept of car -free zone
The main character of the existing neighbourhood is the concentric plan with outer and inner rings. The well-balanced organisation of the public spaces and the pond in the center also embraced the concept of a circle city. However, this structure with old housing blocks is lack of characteristics - with a limited choice of different apartments types. The layout and surrounding of the mass-produced blocks do not fit the requirements of contemporary living environment.
Existing structure = Circle city + Outer ring + Inner ring + Orientation towers
Problems = lack of characteristics + lack of parking lots + a lot of obstruction in between the central pond and park to the housing blocks + mass-produced housing blocks without relation to human scale
What is the heritage of Soviet socialism ?
>>> Heritage of community philosophy : the concept of an ideal community where people mutually live and support each other
>>> Heritage of urbanism : the circle city with car-free zone for the inner residents
How to reinterpret Soviet Modernism in Tallinn?
>>> Reimage the new Väike-Õismäe as a green and sharing community
>>> Turn back to microhousing lifestyle for better related neighbourhood with inner courtyard as traditional wooden houses in Estonia and Finland.
>>> Improve the concept of car -free zone


RECYCLING SOCIALISM???
>>> RECYCLE URBAN STRUCTURE WITH THE EXISTING RHYTHM OF THE TOWERS
>>> BREAK DOWN THE BARRIER FROM HOUSING TO THE WATER LANDSCAPE
>>> RECYCLE THE COMMUNITY SHARING NETWORK
>>> EMBRACE THE WATER LANDSCAPE + MIXED FUNCTIONAL AREAS to activate existing residents and also attract the newcomers
>>> PHASING DEVELOPMENT
>>> REMAINING ONE APARTMENT BLOCK WITH ITEMS FROM SOVIET LIFESTYLE - AS A COLLECTIVE MEMORY POINT FOR YOUNG GENERATION
>>> RECYCLE URBAN STRUCTURE WITH THE EXISTING RHYTHM OF THE TOWERS
>>> BREAK DOWN THE BARRIER FROM HOUSING TO THE WATER LANDSCAPE
>>> RECYCLE THE COMMUNITY SHARING NETWORK
>>> EMBRACE THE WATER LANDSCAPE + MIXED FUNCTIONAL AREAS to activate existing residents and also attract the newcomers
>>> PHASING DEVELOPMENT
>>> REMAINING ONE APARTMENT BLOCK WITH ITEMS FROM SOVIET LIFESTYLE - AS A COLLECTIVE MEMORY POINT FOR YOUNG GENERATION


The orginal presentation in Issuu


