We see architecture as an act of profound optimism. Its foundation lies in believing that it is possible to make places on the earth that can give a sense of grace to life in believing that that matters.
Tod Williams Billie Tsien
Architecture speaks to us of things we need to be reminded of, particularly of grace. Grace which honors the individual or the collective with a humble elegance. Thus, I believe architecture speaks to us of a sense of grace which elevates the common to something of profound elegance. And it is for this reason that architecture moves and separates itself from the ubiquitous building...
Thesis Project: Fifth Year Architecture Studio
Professor: Behzad Nakhjavan
Duration: 1 year
Location: Montgomery, AL
Type: Arts & Culture
Tod Williams Billie Tsien
Architecture speaks to us of things we need to be reminded of, particularly of grace. Grace which honors the individual or the collective with a humble elegance. Thus, I believe architecture speaks to us of a sense of grace which elevates the common to something of profound elegance. And it is for this reason that architecture moves and separates itself from the ubiquitous building...
Thesis Project: Fifth Year Architecture Studio
Professor: Behzad Nakhjavan
Duration: 1 year
Location: Montgomery, AL
Type: Arts & Culture
Midterm Review
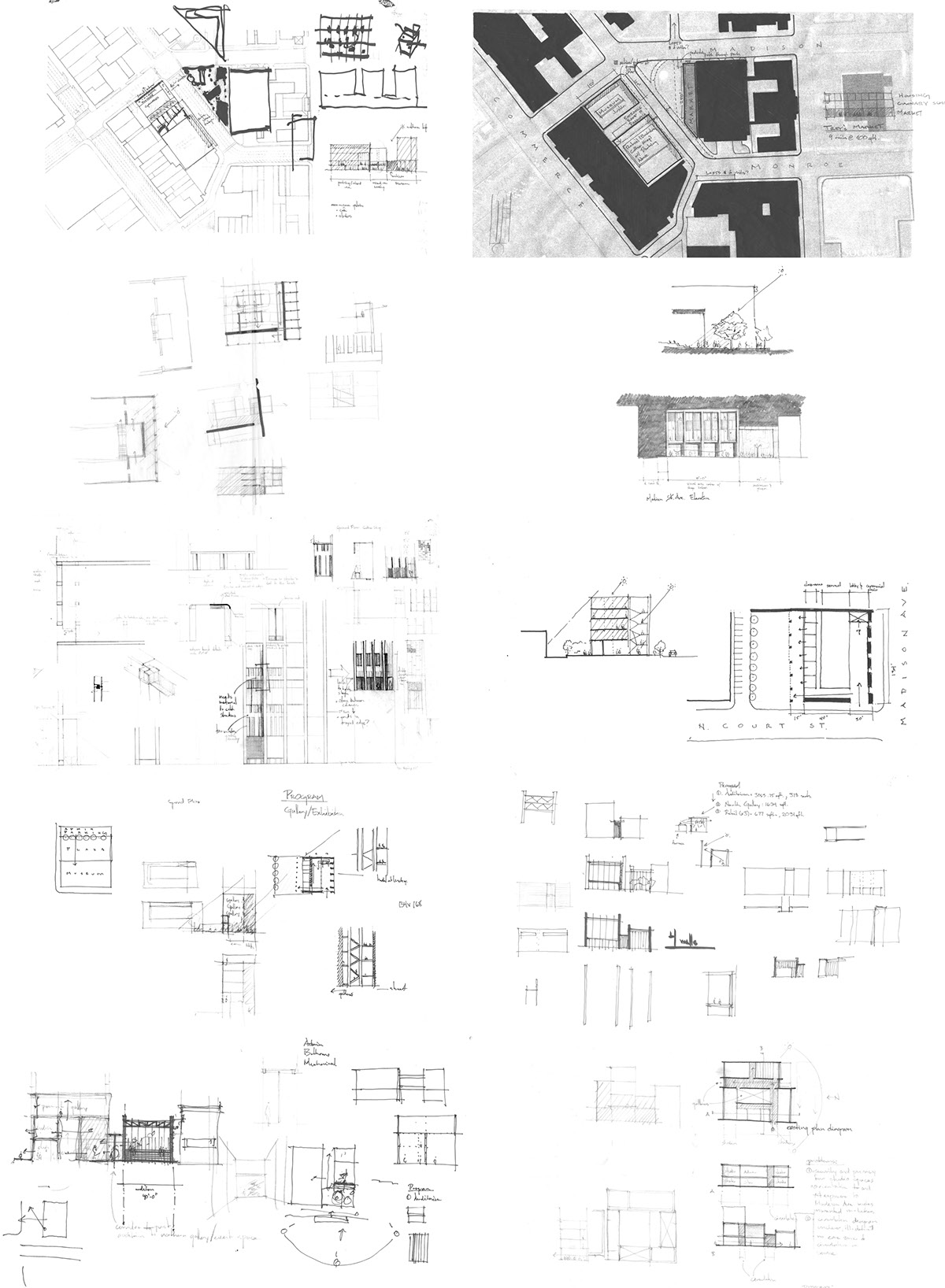
Process sketches
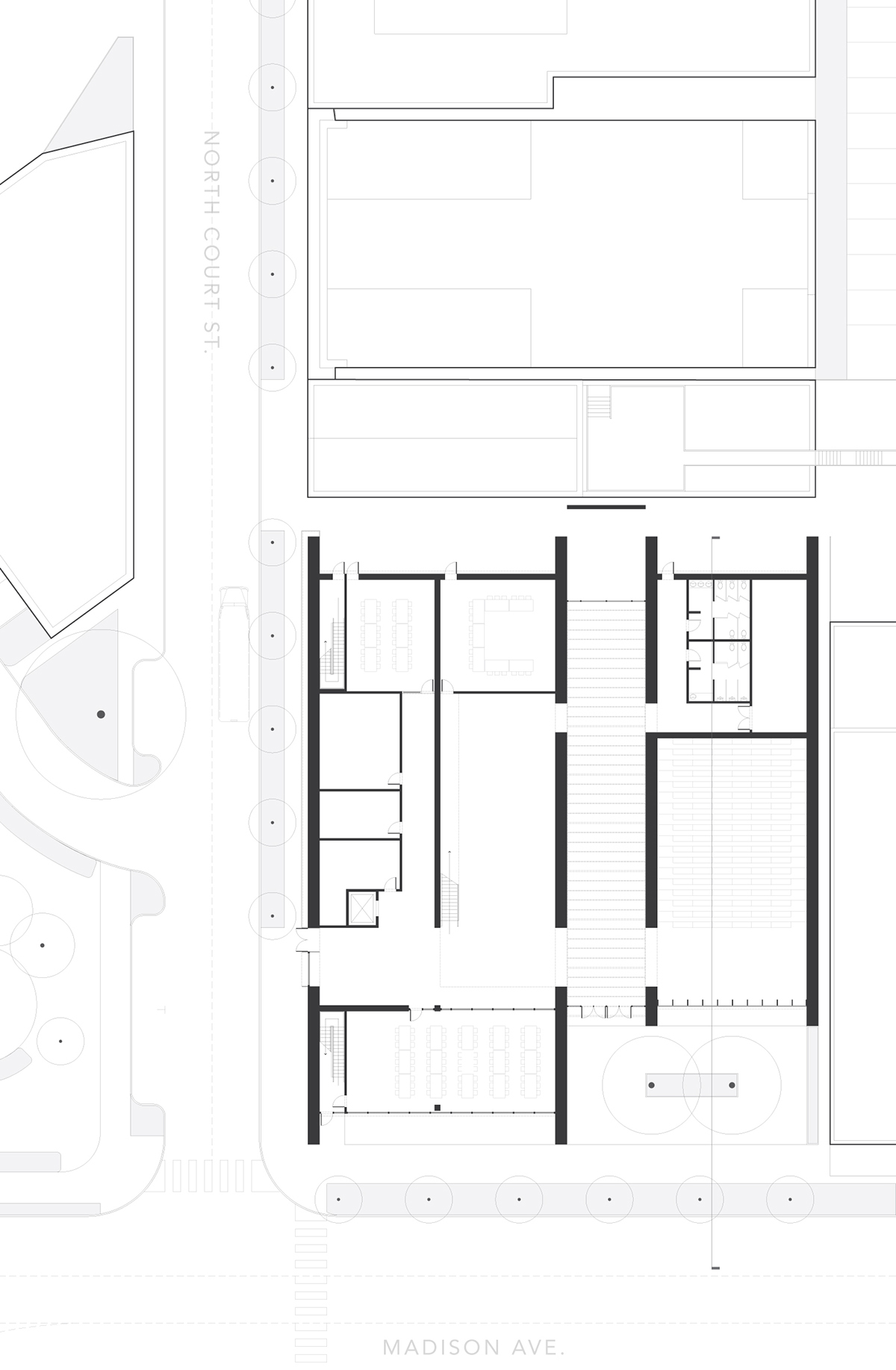
Ground Floor Plan
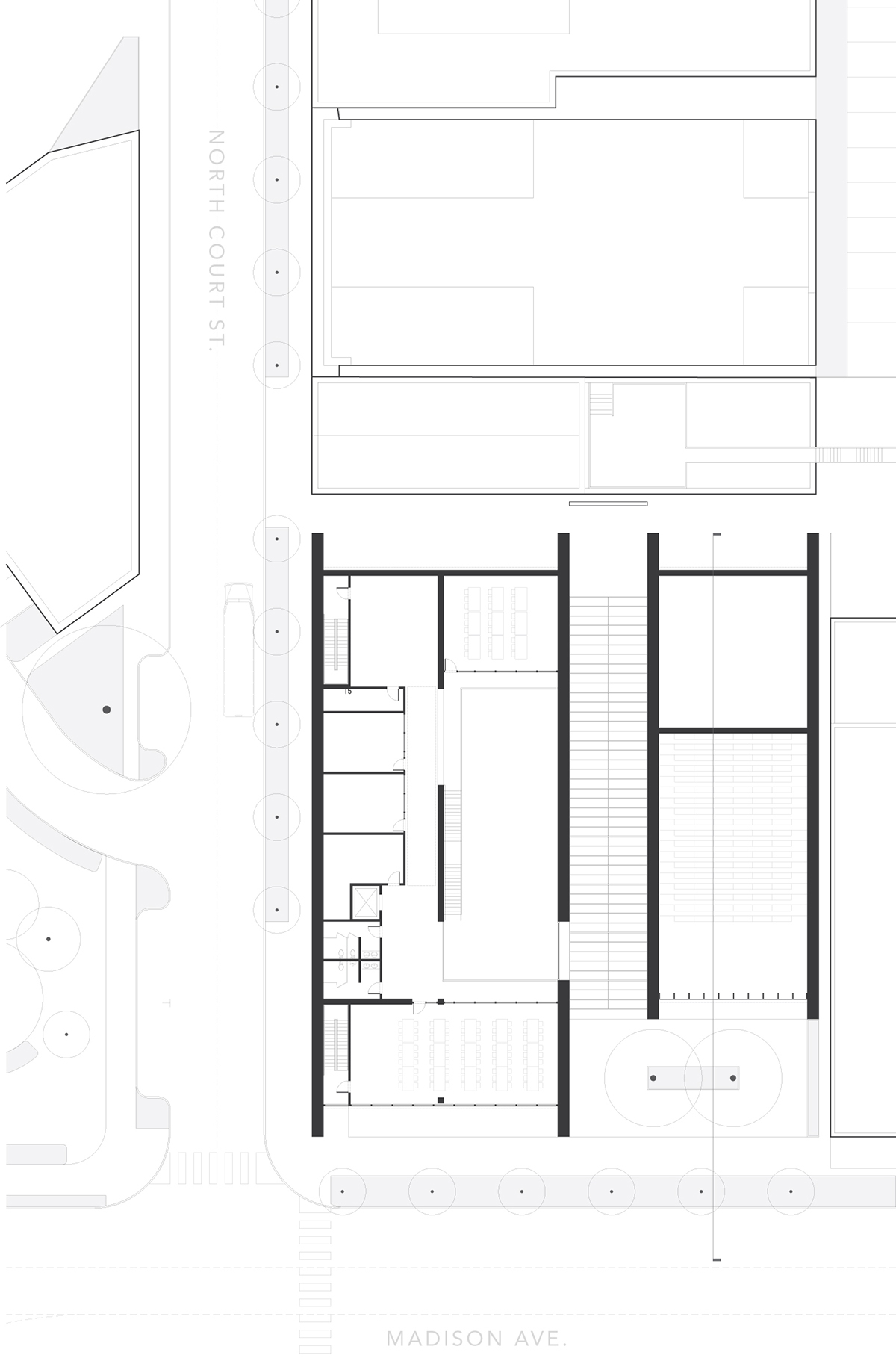
Second Floor Plan
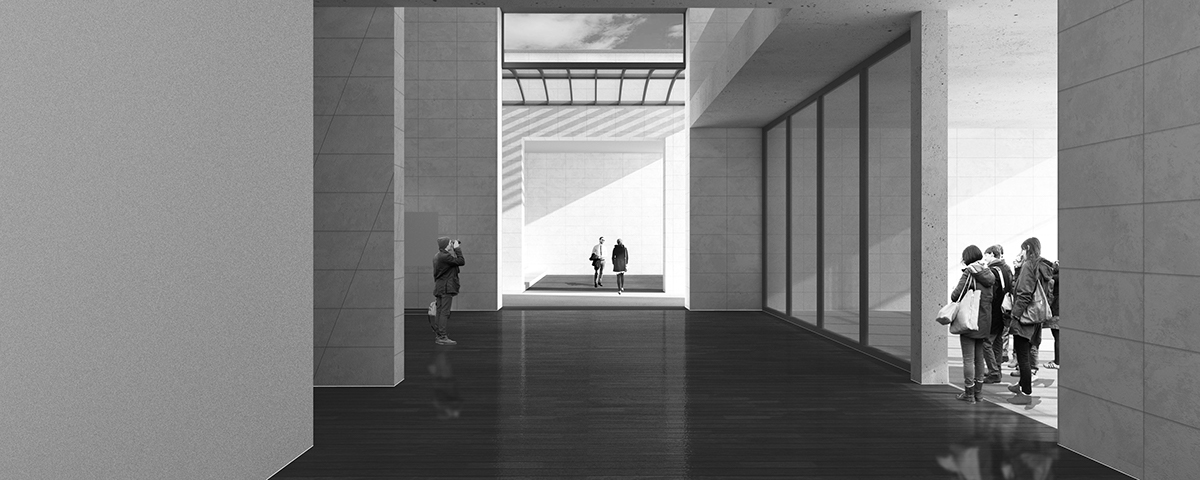
Interior perspective from entry to auditorium
Layering of Space, Material, & Light: This perspective displays the view upon entering from the N. Court St. entrance. The layering of space, material, and light is compelling in its depth and variety. This composition invites progression through the building.
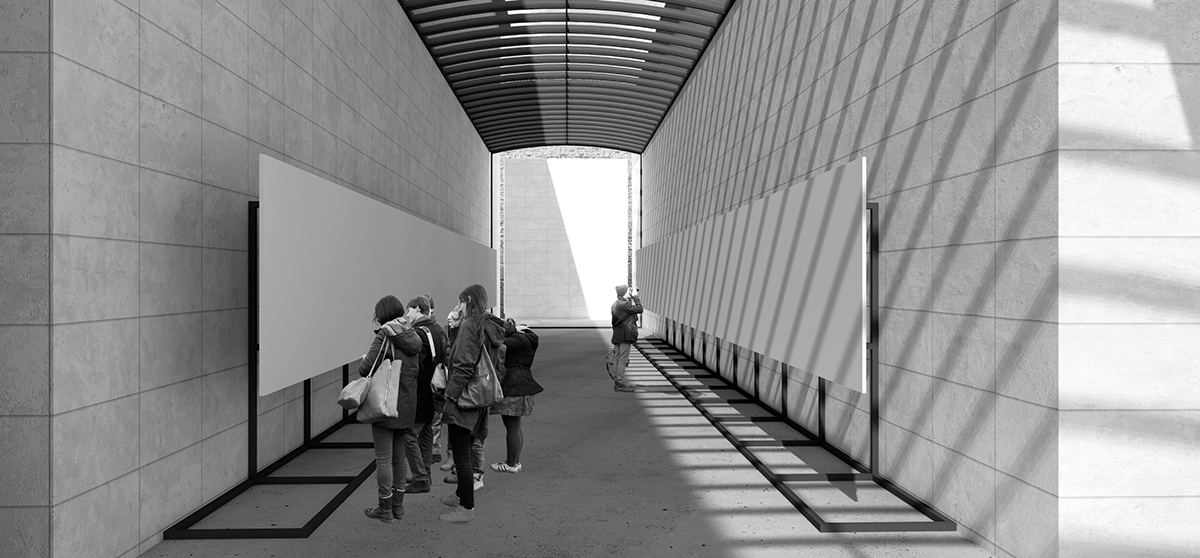
Interior perspective through student gallery
Manipulating Depth: Originally terminating in a solid stone wall, the vaulted gallery lost some of its depth and visual interest. By ending the gallery with full-height glazing which is offset from a free-standing stone wall, the gallery is manipulated to appear deeper. The layering of the glass, stone, and the adjacent brick wall reinforces this depth.
Final Project
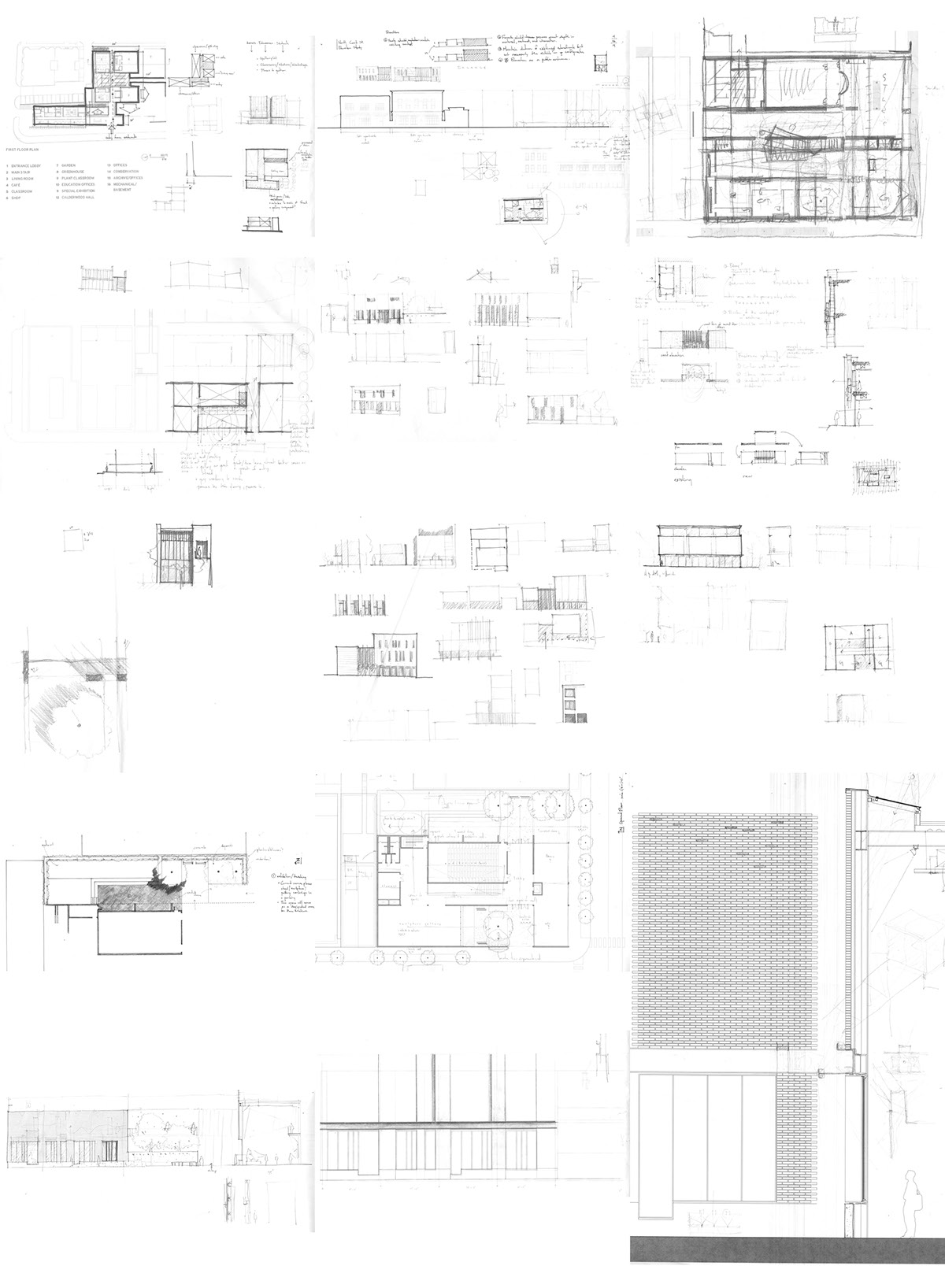
Process sketches
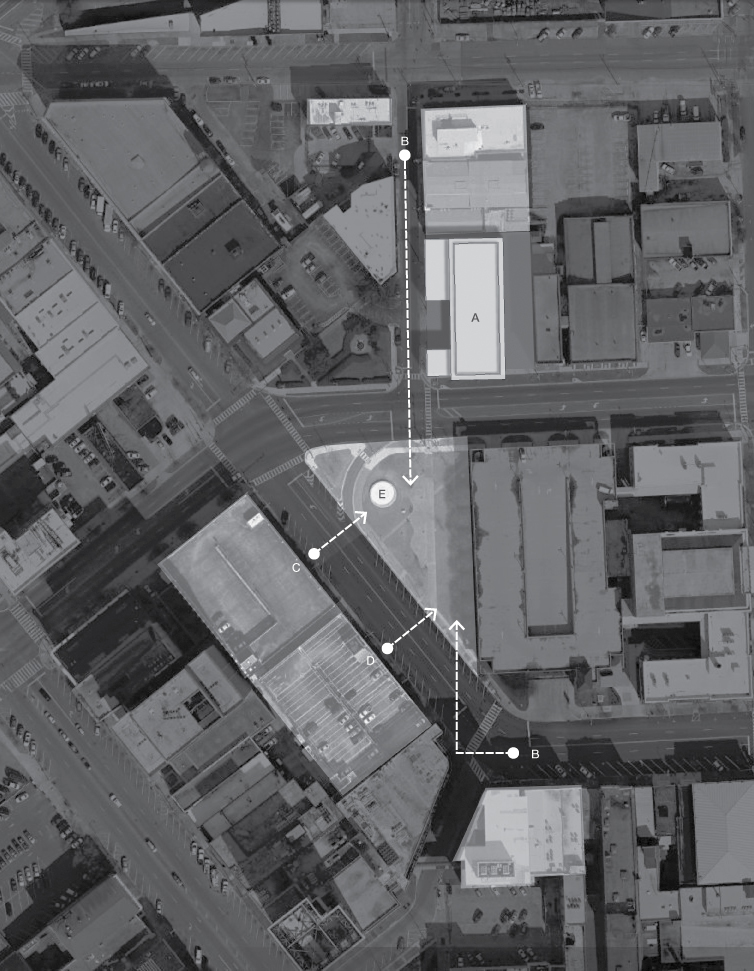
Master Plan & Site Context
The area around the site is simply an edge that needs to be healed. Three parking decks surround an underutilized park and create a void in the city’s urban fabric. A collection of lofts to the North and South creates an unique opportunity for an impromptu neighborhood. Therefore a well conceived park placed amidst these properties might strengthen its value and character. The master plan also seeks to demolish two private parking structures in favor of new developments which will provide amenities for the surrounding residents.
The area around the site is simply an edge that needs to be healed. Three parking decks surround an underutilized park and create a void in the city’s urban fabric. A collection of lofts to the North and South creates an unique opportunity for an impromptu neighborhood. Therefore a well conceived park placed amidst these properties might strengthen its value and character. The master plan also seeks to demolish two private parking structures in favor of new developments which will provide amenities for the surrounding residents.
The site of the visual arts center is a parking lot at the corner of Madison Ave. and North Court St. This corner is a prominent site on a main vehicular thoroughfare into the city. The visual arts center will sit amidst existing housing and retail developments, and adjacent to the proposed park.
A. New Visual Arts Center
B. Existing Residential Developments
C. Proposed Museum
D. Proposed Mixed-Use Housing
E. Proposed Park Renovation with New Market
B. Existing Residential Developments
C. Proposed Museum
D. Proposed Mixed-Use Housing
E. Proposed Park Renovation with New Market
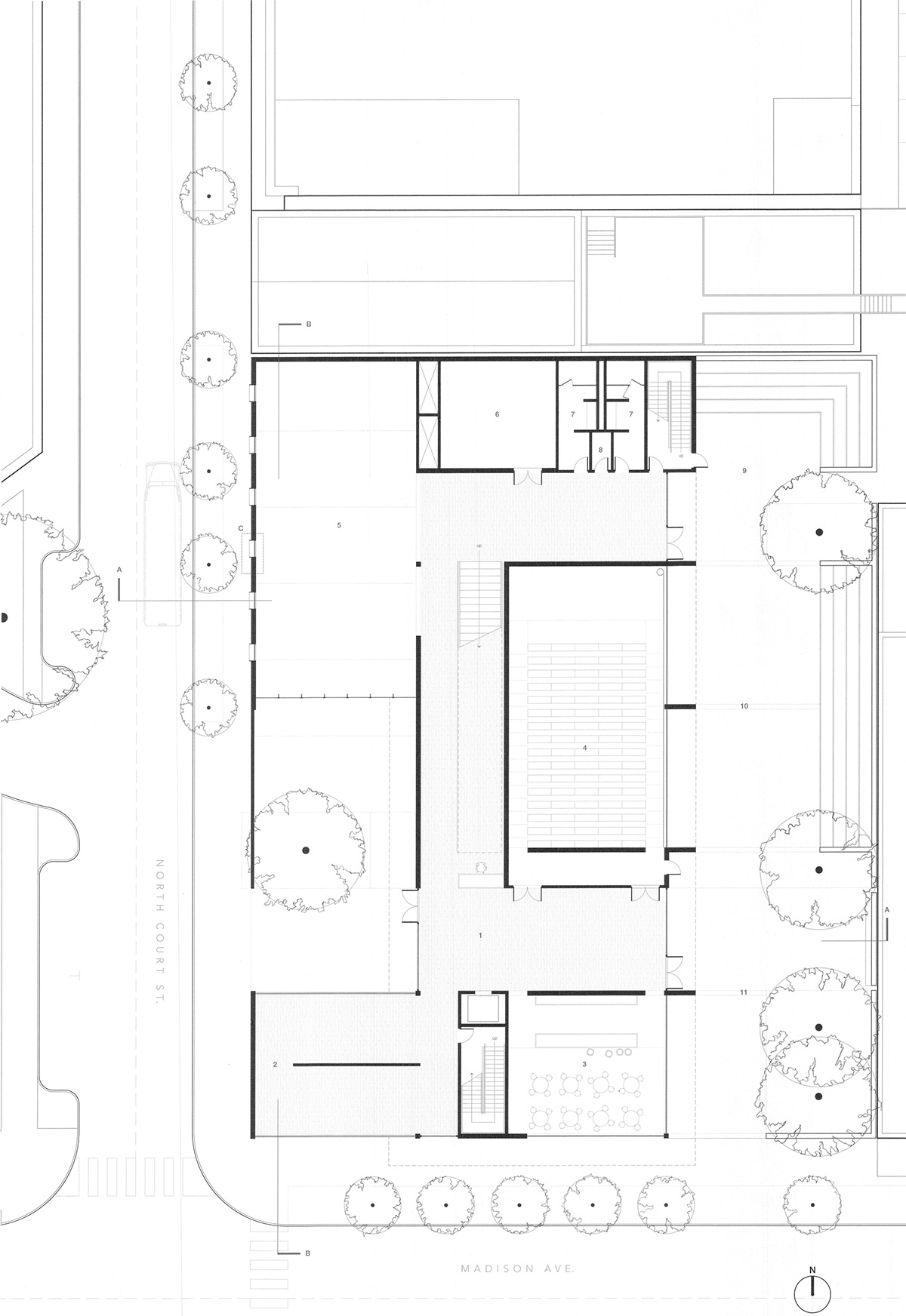
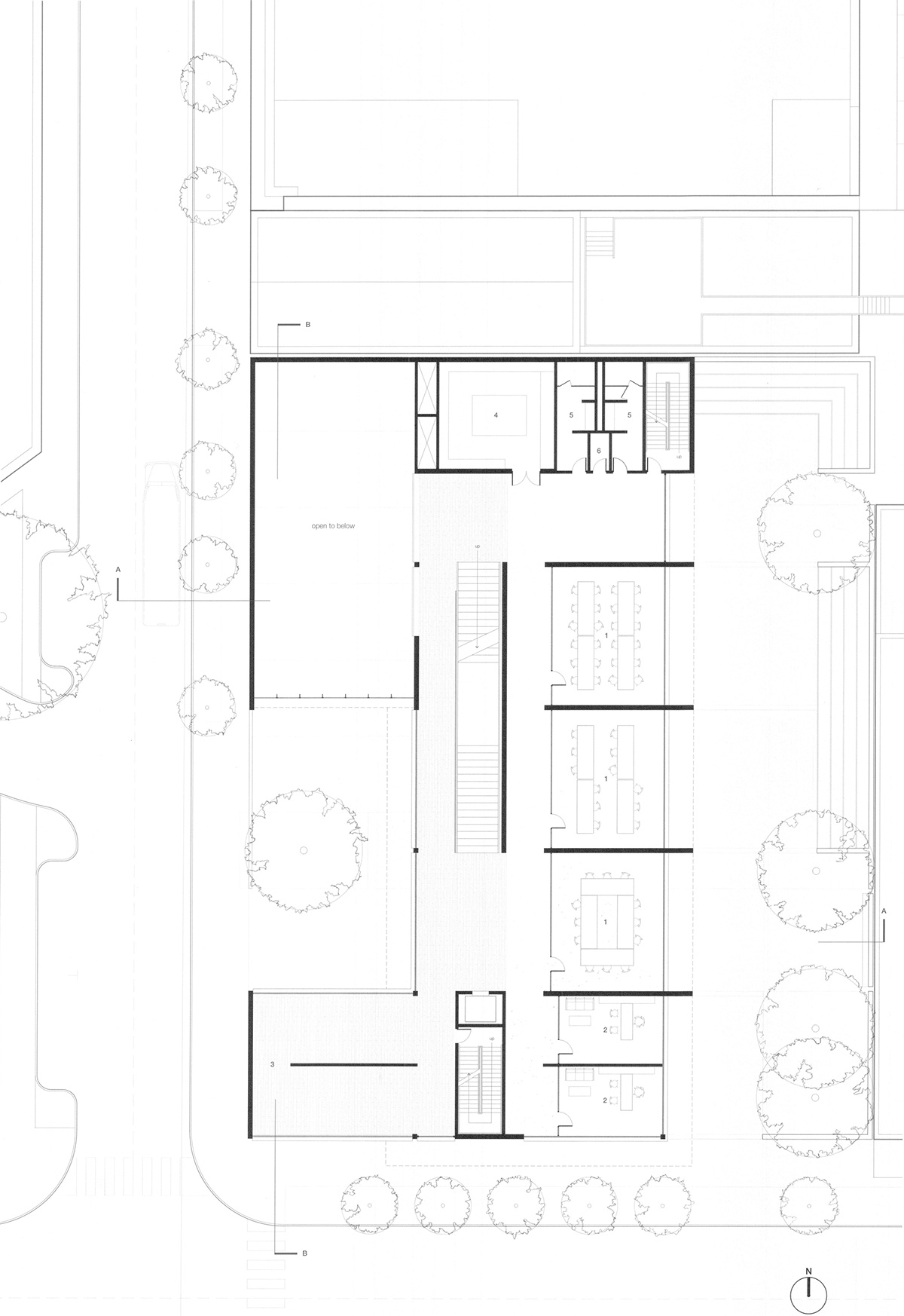
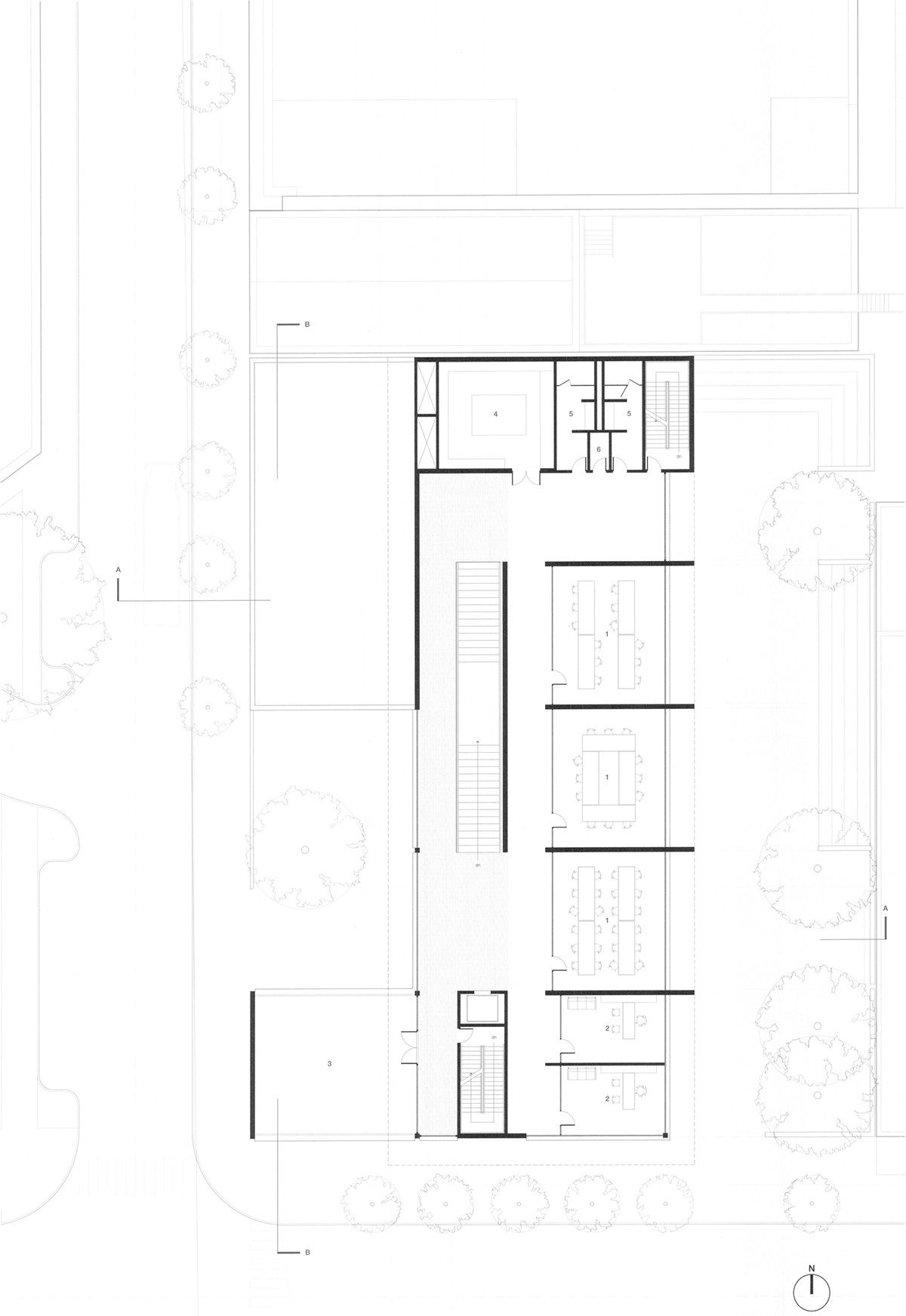
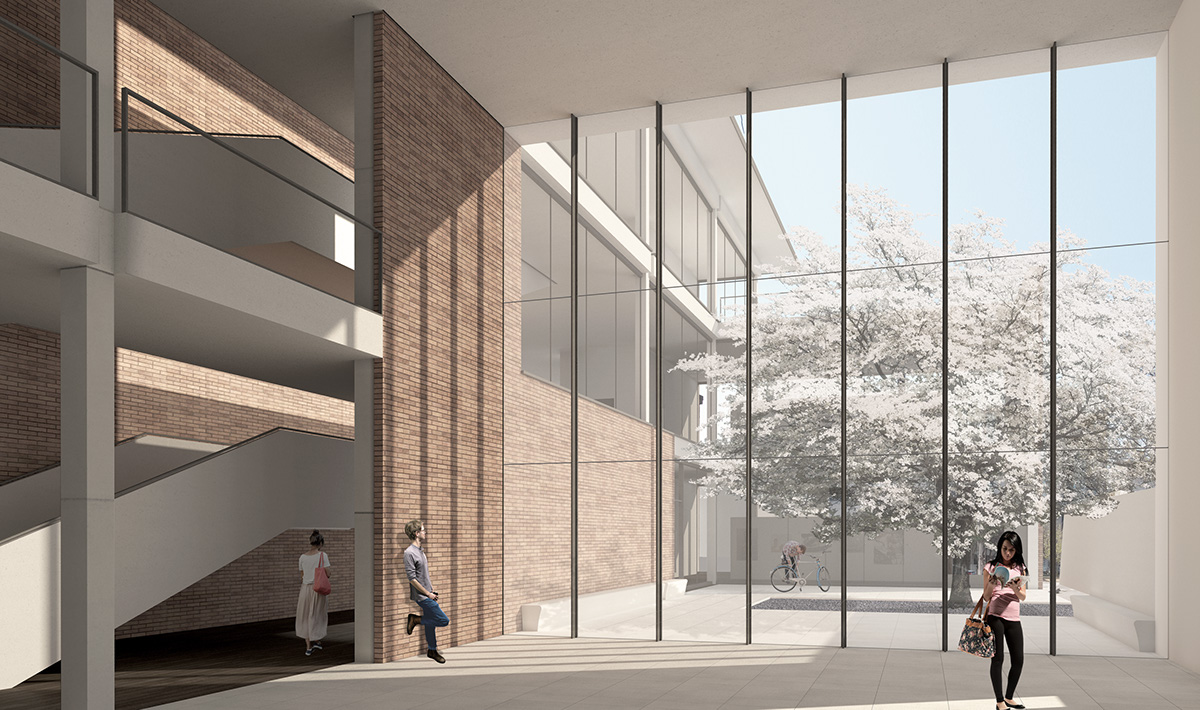
Interior perspective through the multifunction gallery to the entry courtyard
The Proportions of Space and the Properties of its Boundaries: The buildings size, dimension, scale, and mass in relation to my own. Architecture captures a space in the world and creates a relationship between interior and exterior. The opportunities for transition between the two should be beautiful moments.
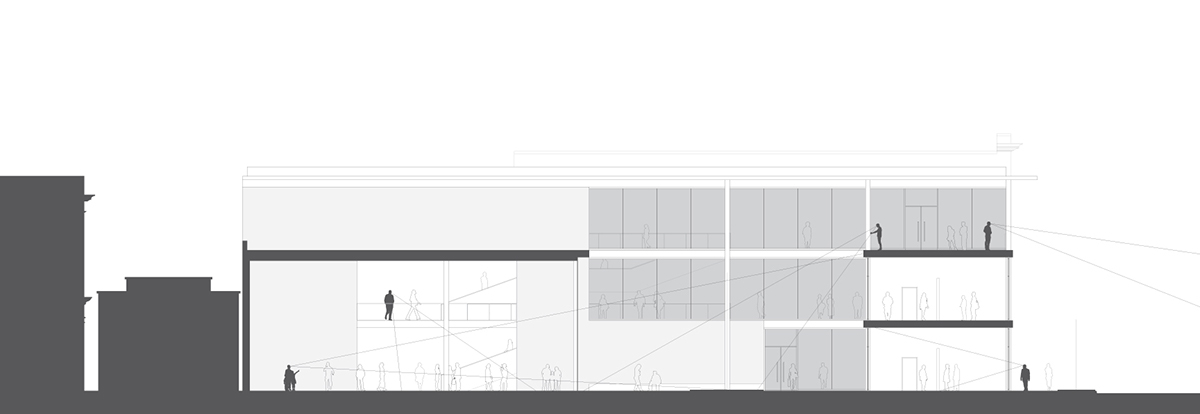
Section through multi-function gallery, entry courtyard, & student galleries
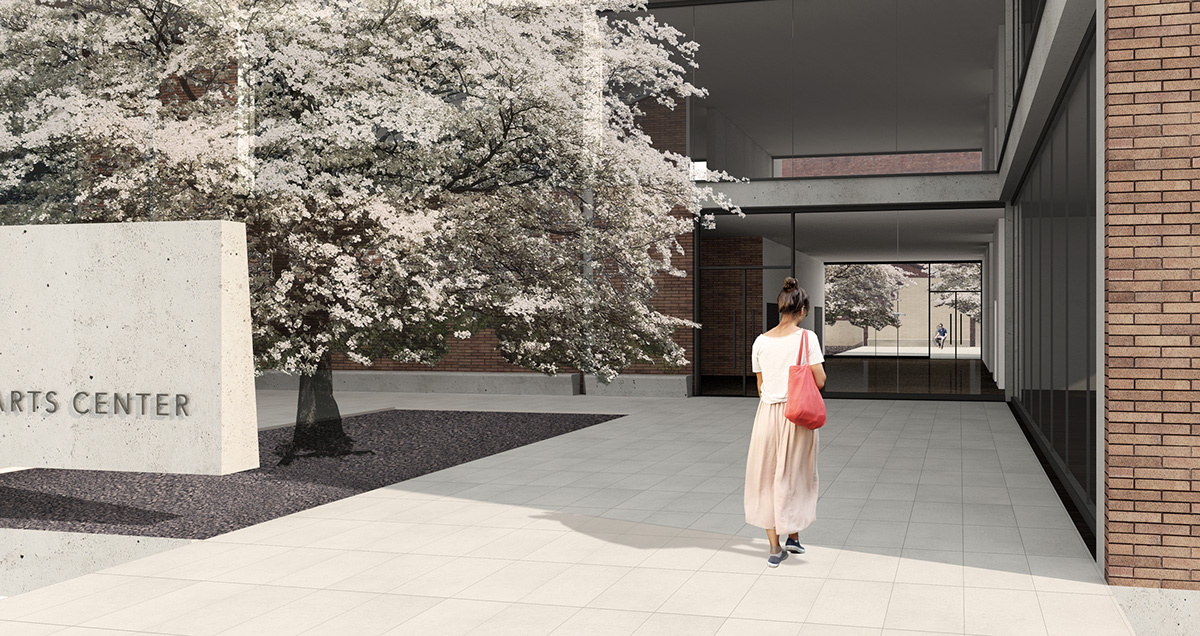
Entry from N. Court Street through courtyard
The Temperature of Space: Noticeable and intentional contrasts in thermal qualities. The warmth and tone of natural light in the morning and evening.
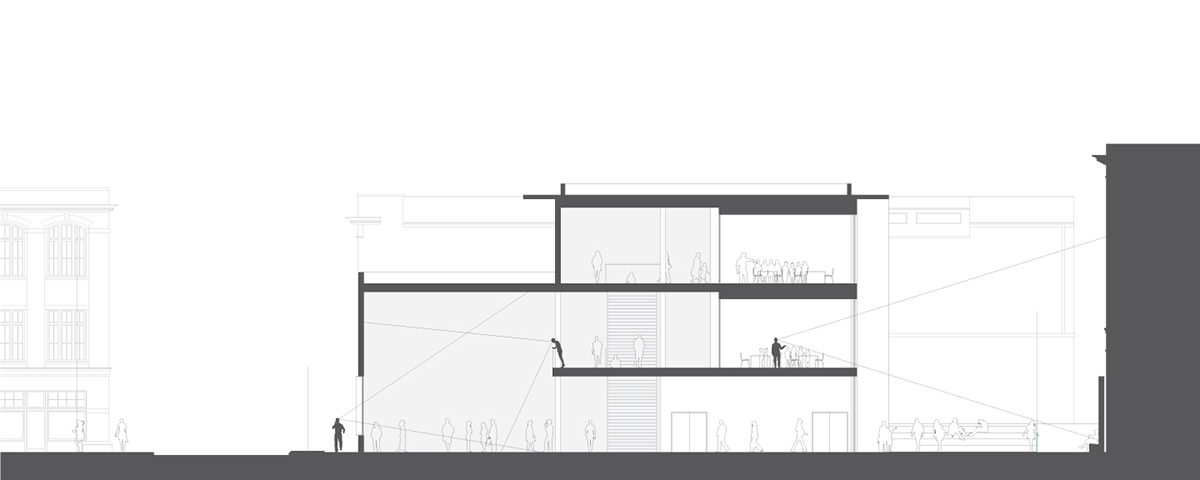
Section through multi-function gallery, classrooms, & garden
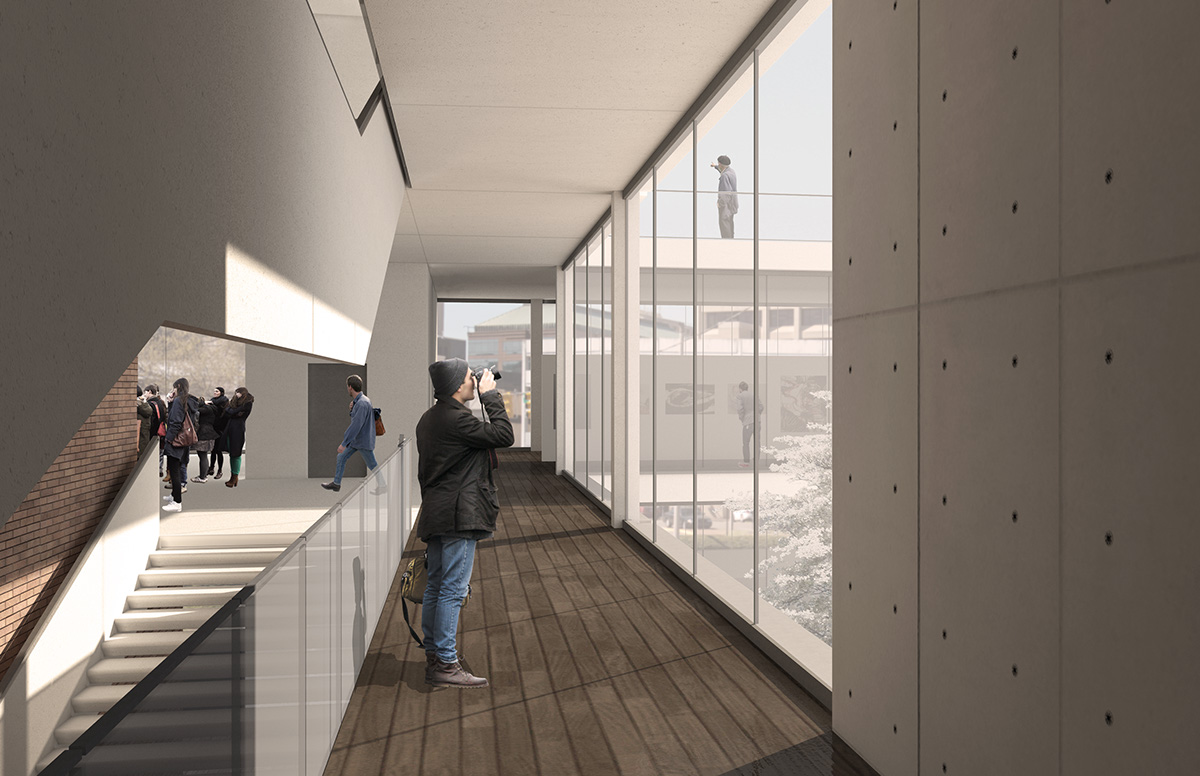
Interior perspective toward student galleries
The Prescence of Natural Light: The intentional influence of light in a volume or on a surface. Light casts a shadow and its darkness is contrasted with the light.
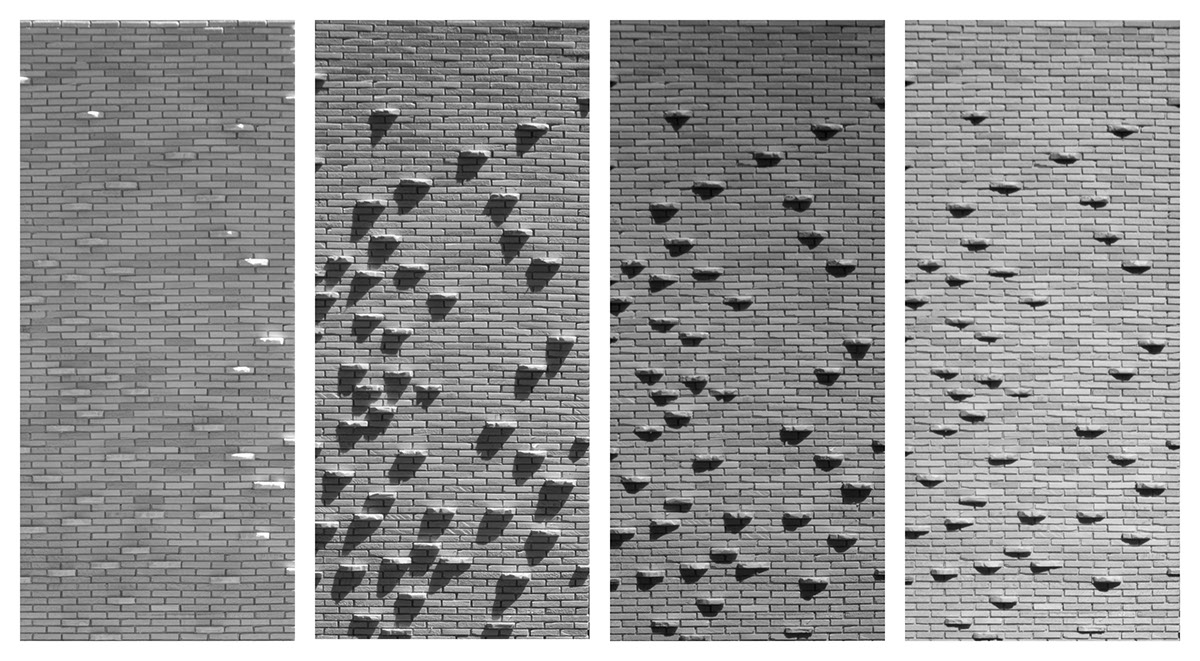
Material studies from model
1. 11am
2. 12pm
3. 1pm
4. 2pm
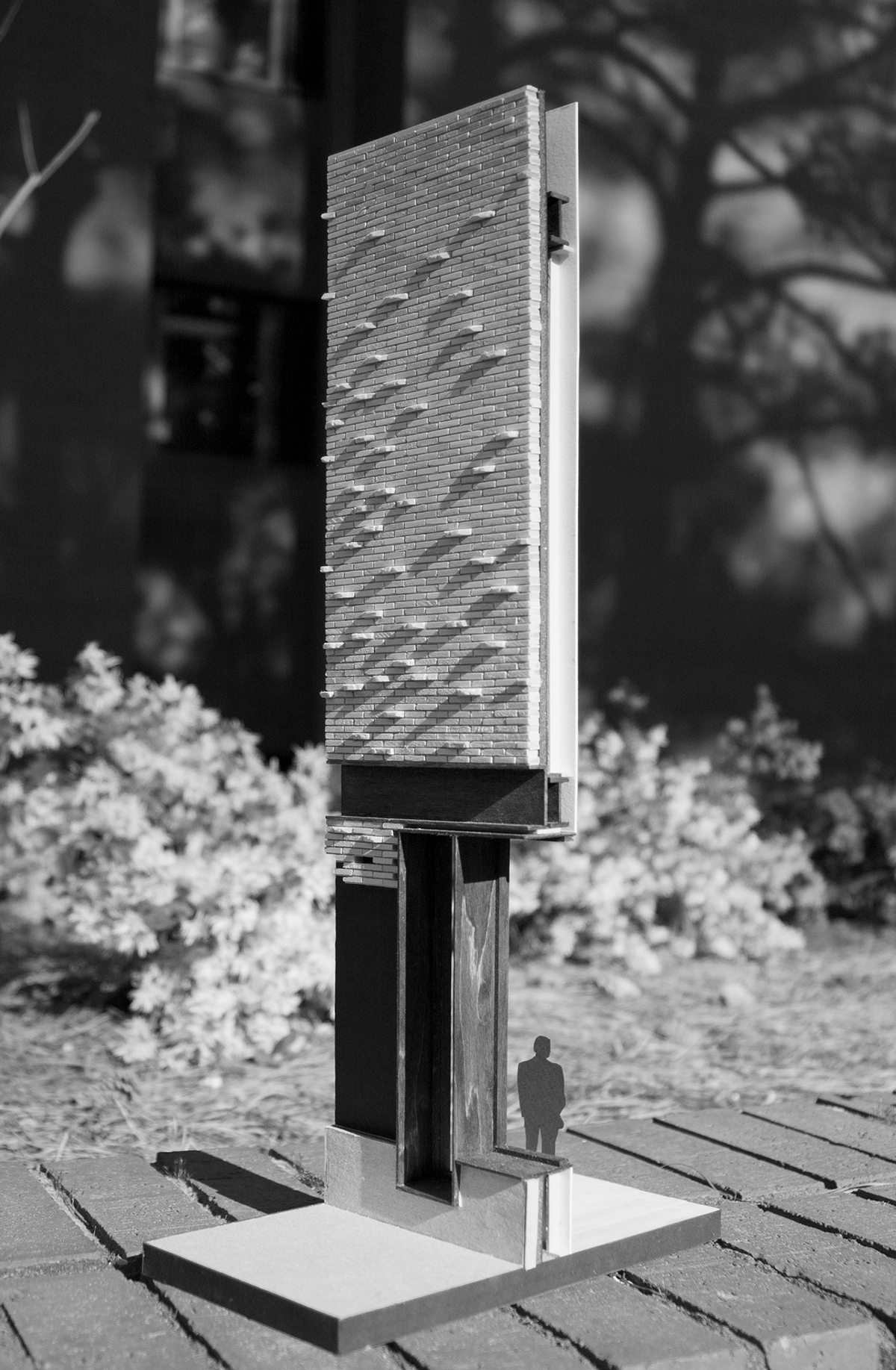
1/2" = 1'-0" wall section model
The Presence and Weight of Materials: Materials react with one another and have their radiance, so that material composition gives rise to something unique.
