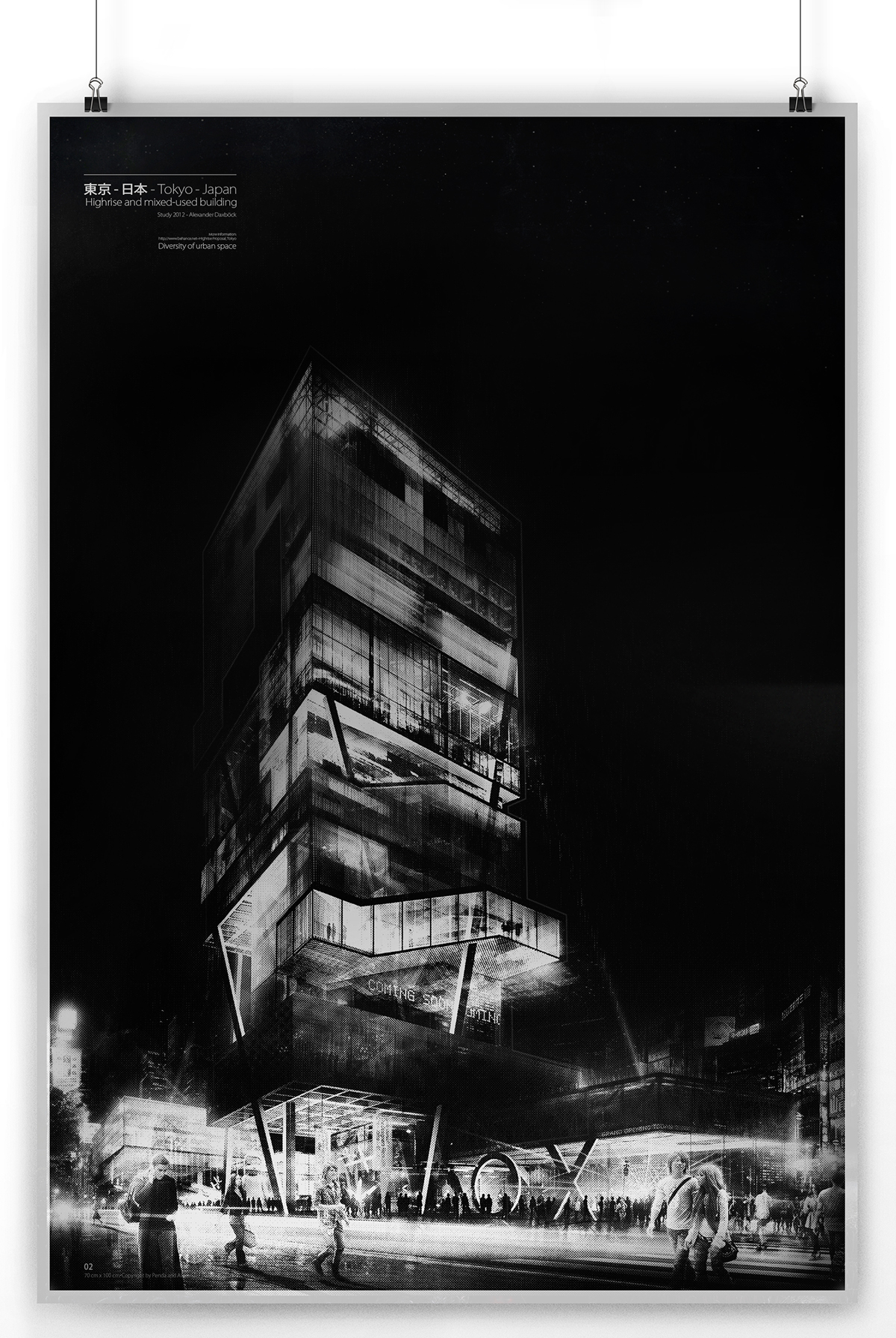...preview...study
Proposal for a Highrise and Mixed Used Building, Tokyo
Proposal for a Highrise and Mixed Used Building, Tokyo
The shapes of the streets affect and define the circulation and the areas inside the building.
Similiar to the urban fabric of Tokyo the highrise complex commands a variety of public spaces for different needs and different levels of density...
Similiar to the urban fabric of Tokyo the highrise complex commands a variety of public spaces for different needs and different levels of density...
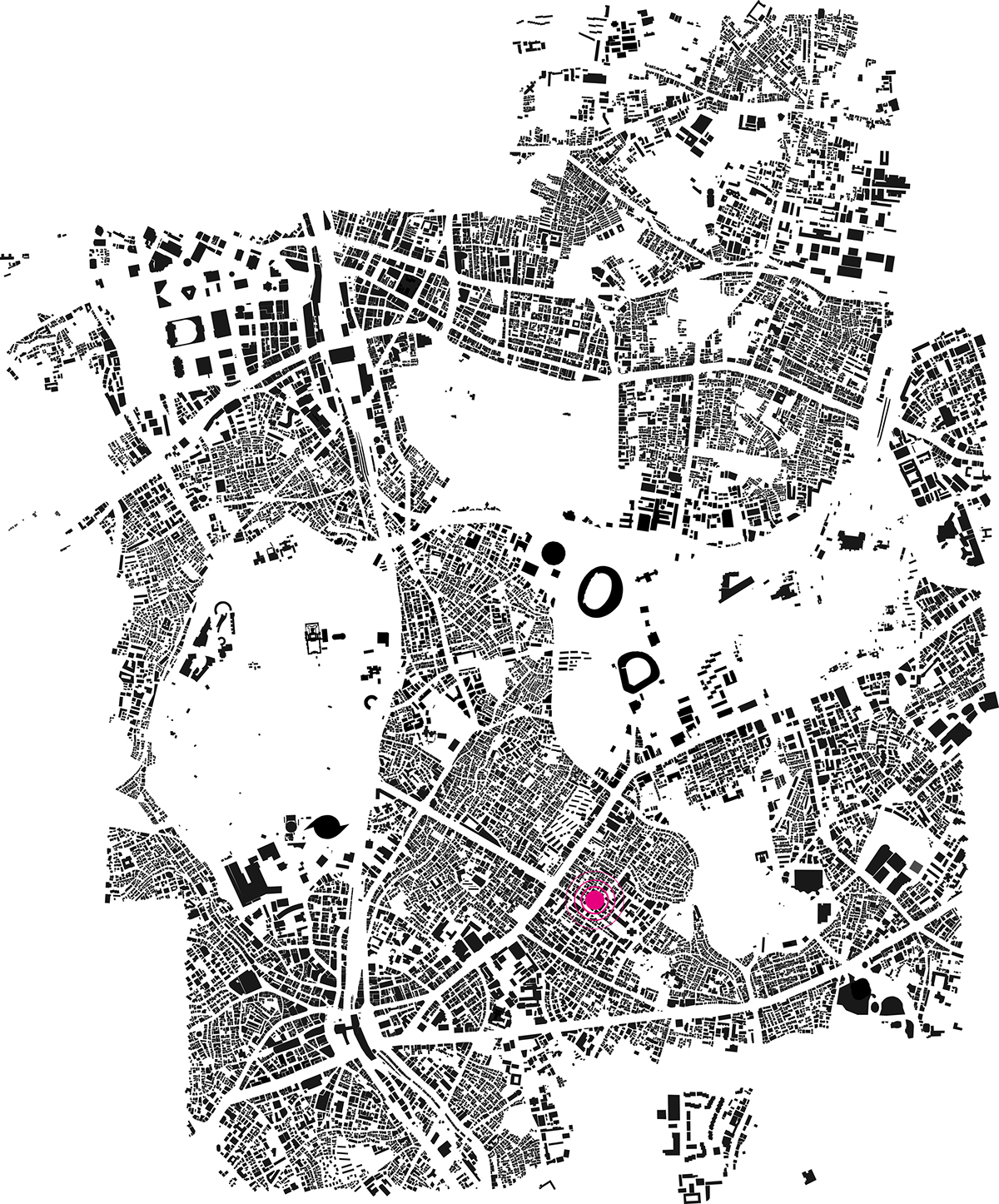
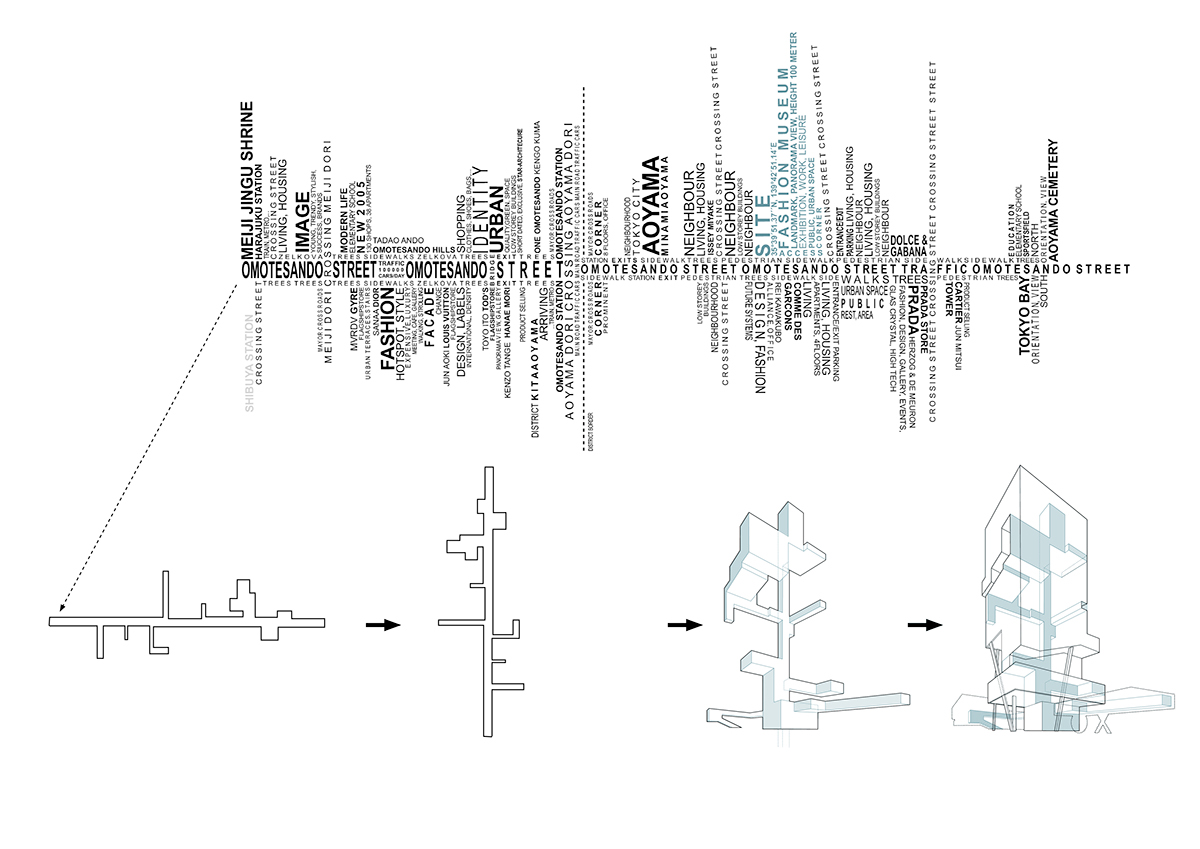
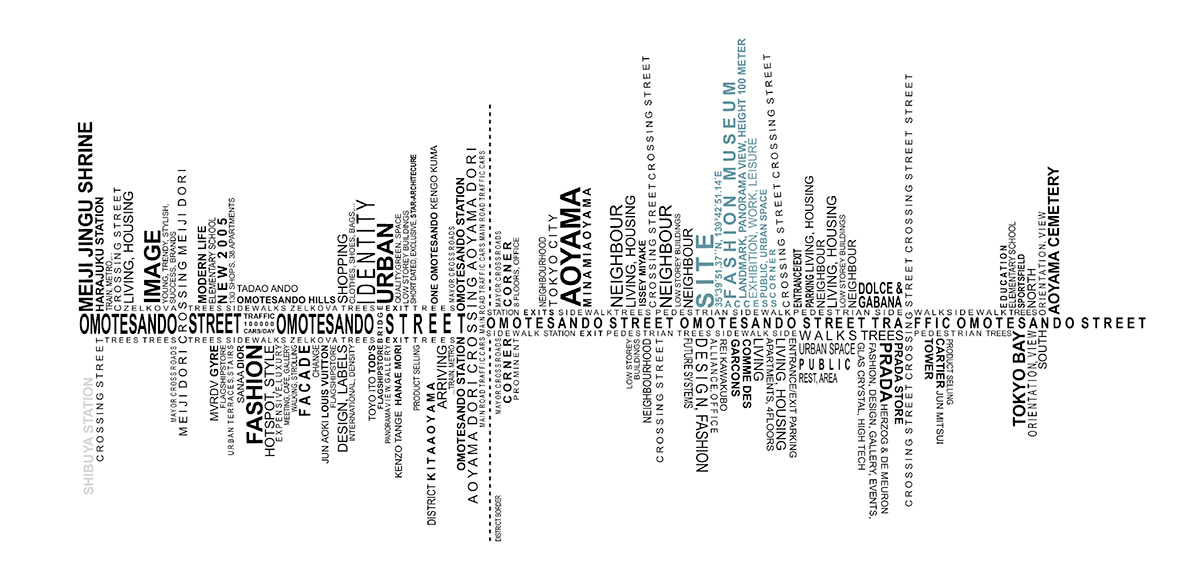
'Written' Siteplan

Frequency and flow of movement through the streets and the building
Base for manifestation of the circulation area

Circulation---Infrastructure



Civic Space

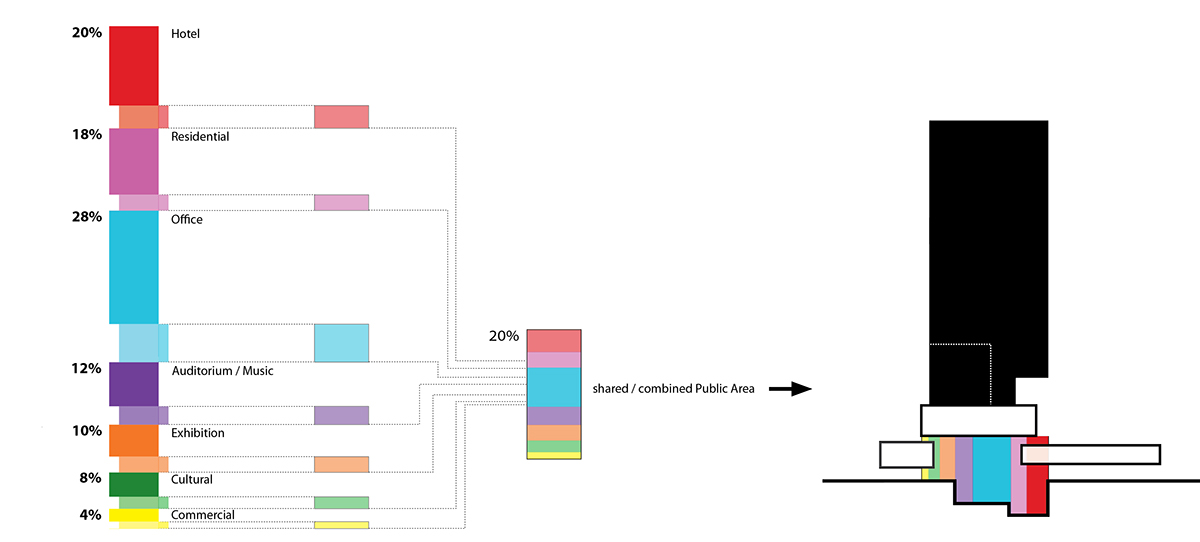
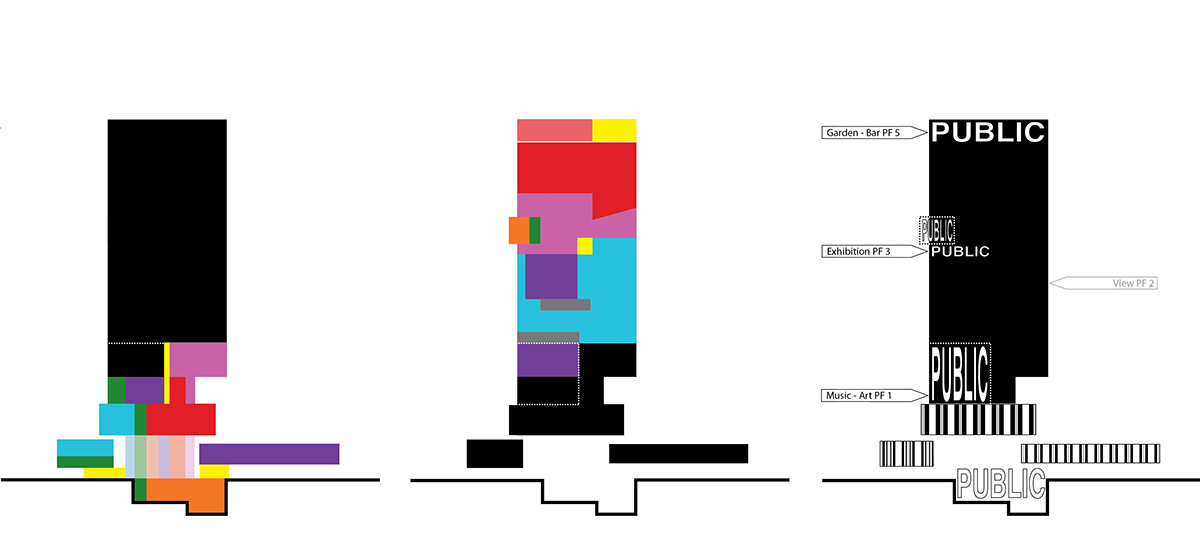
Diversity
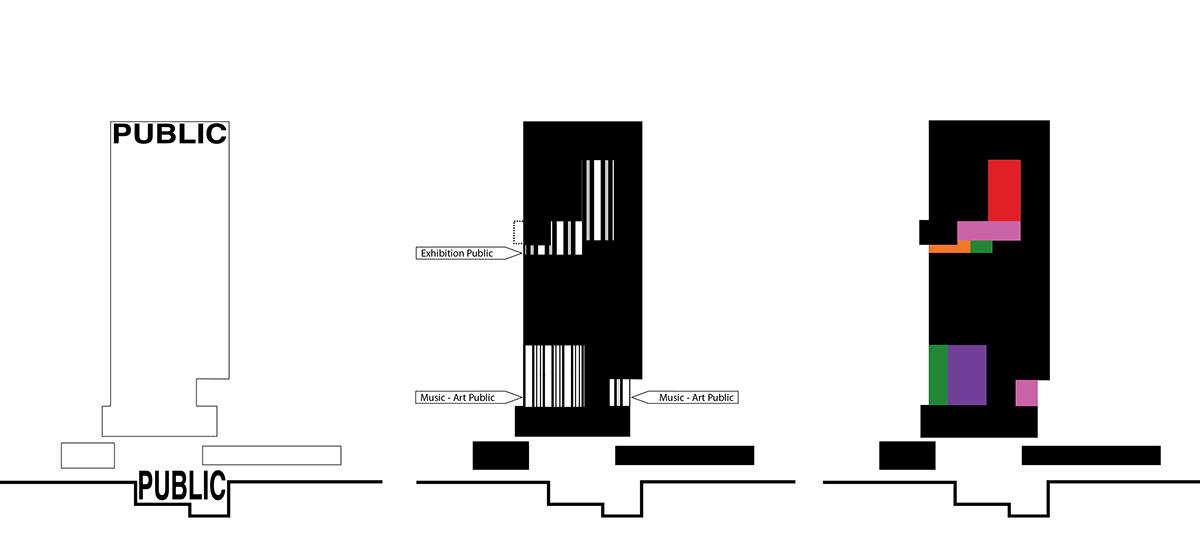

'Internal Street Layout'---Circulation

Scheme facade
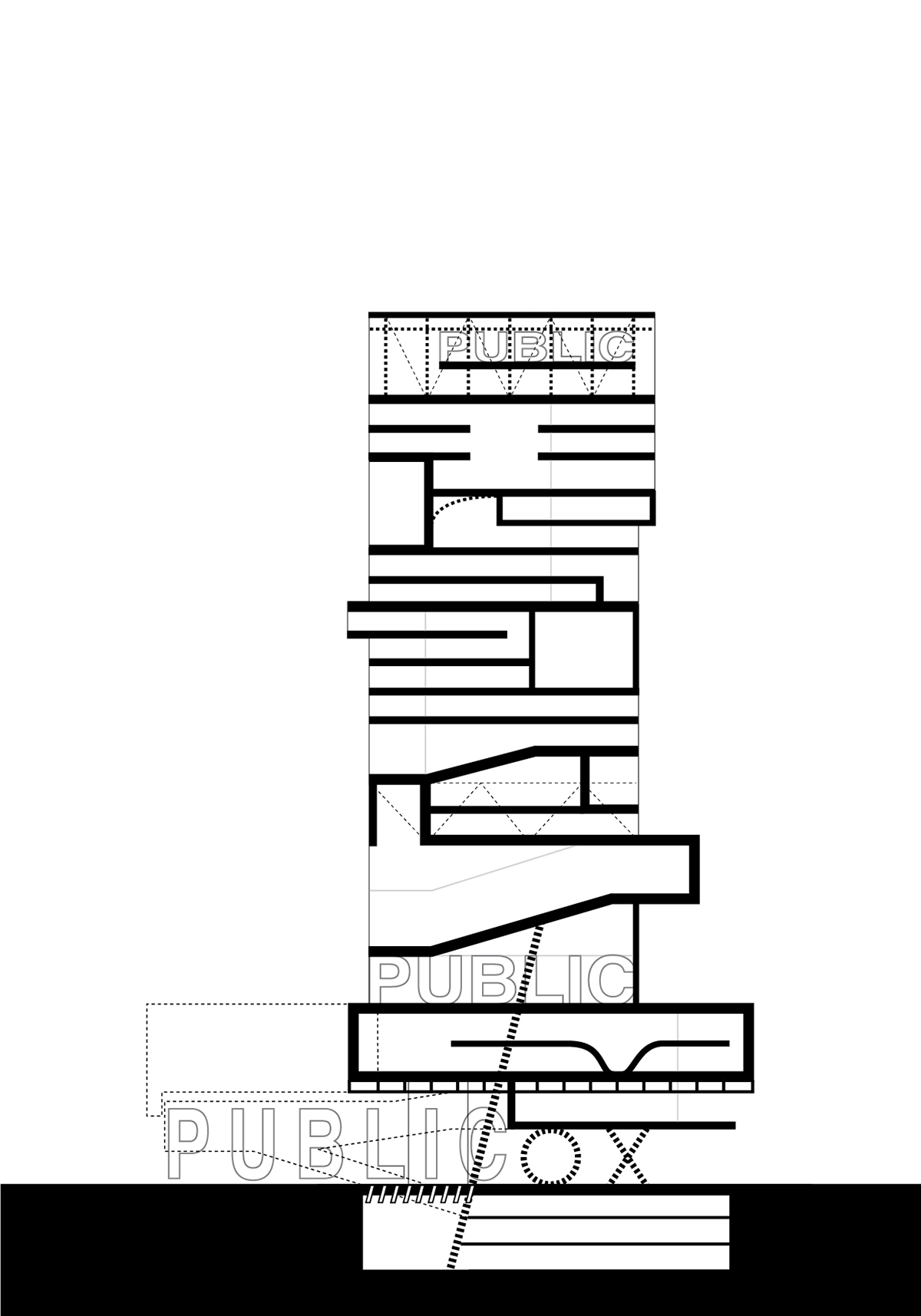
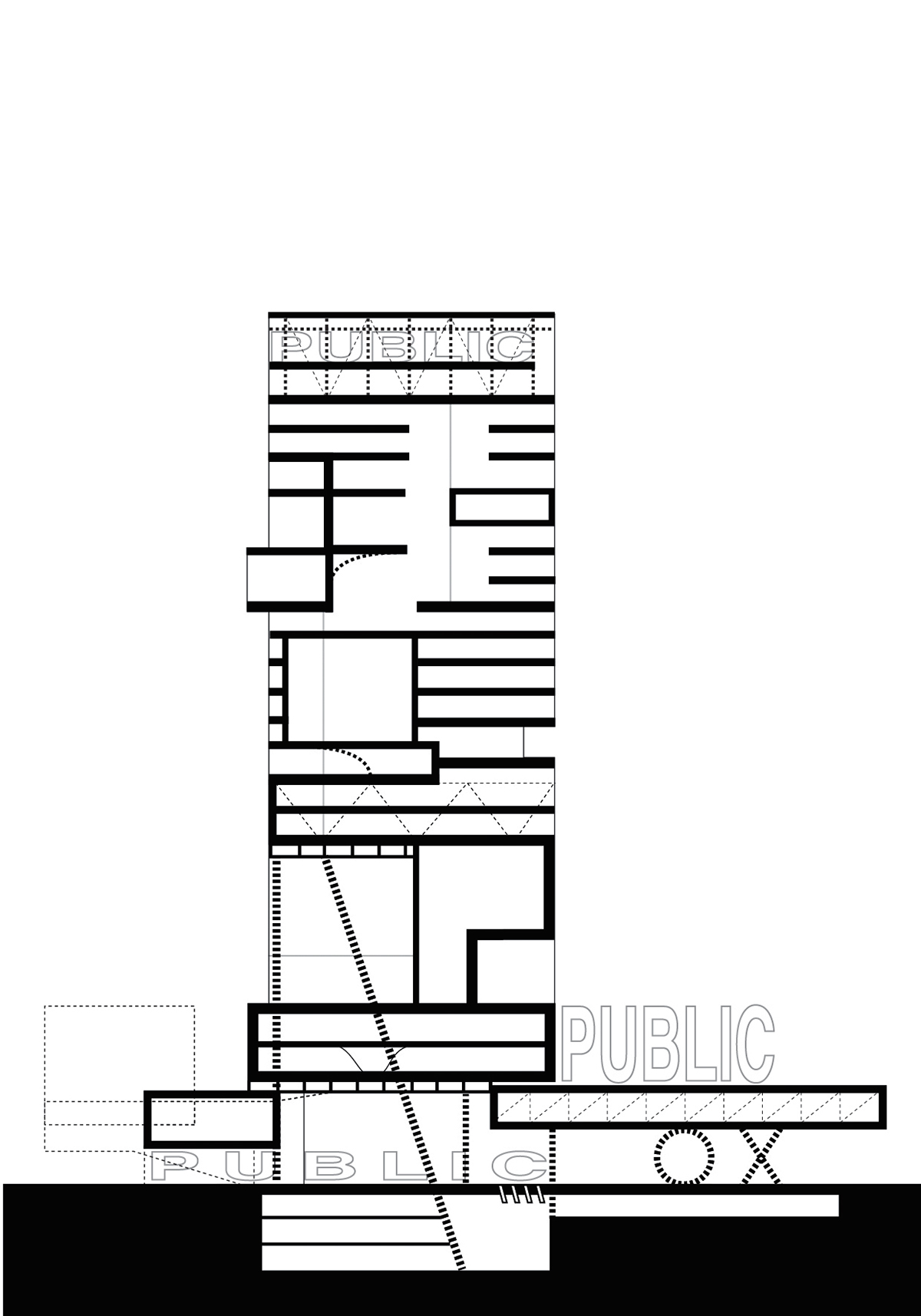
Diagrammatic Sections
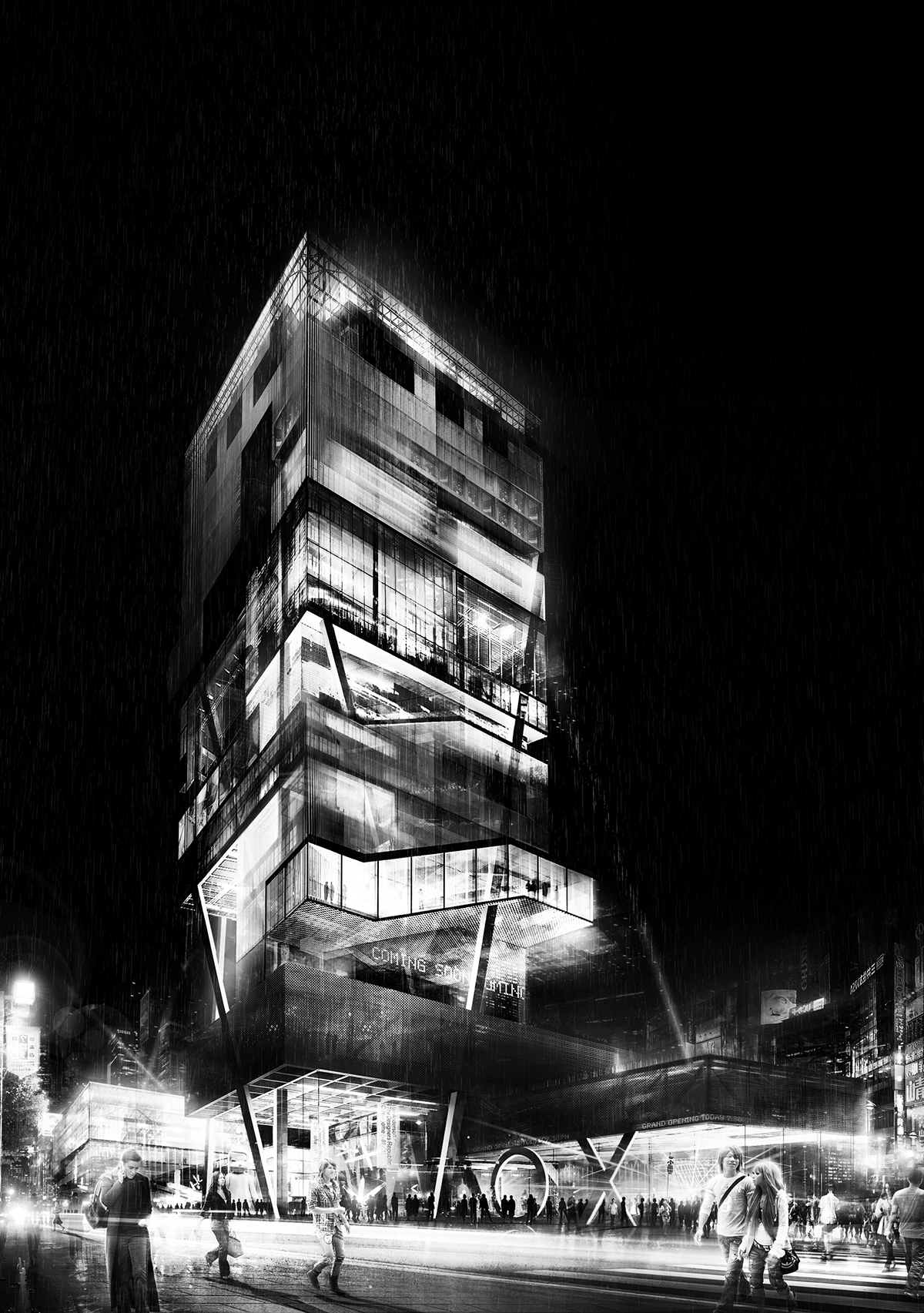

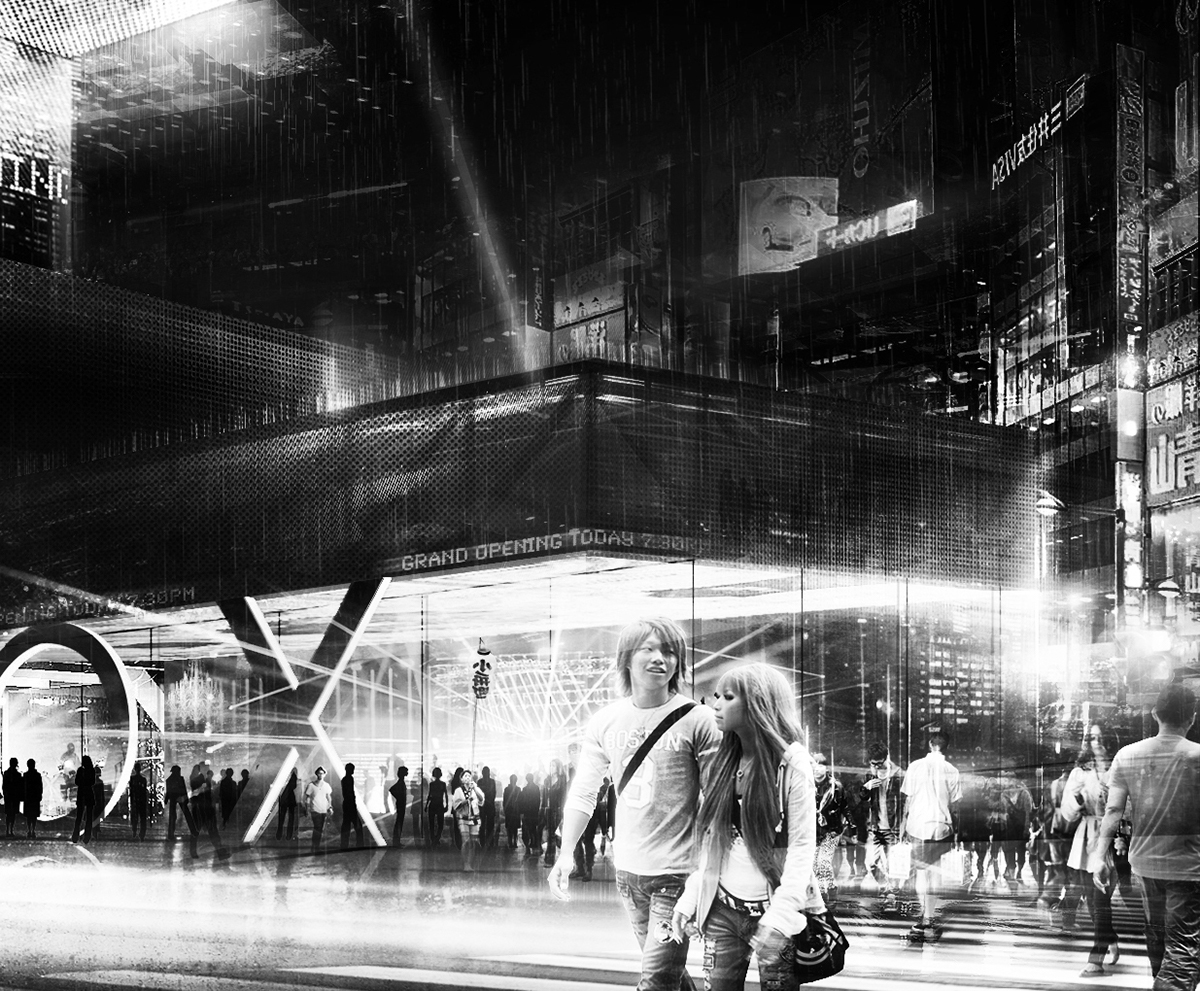
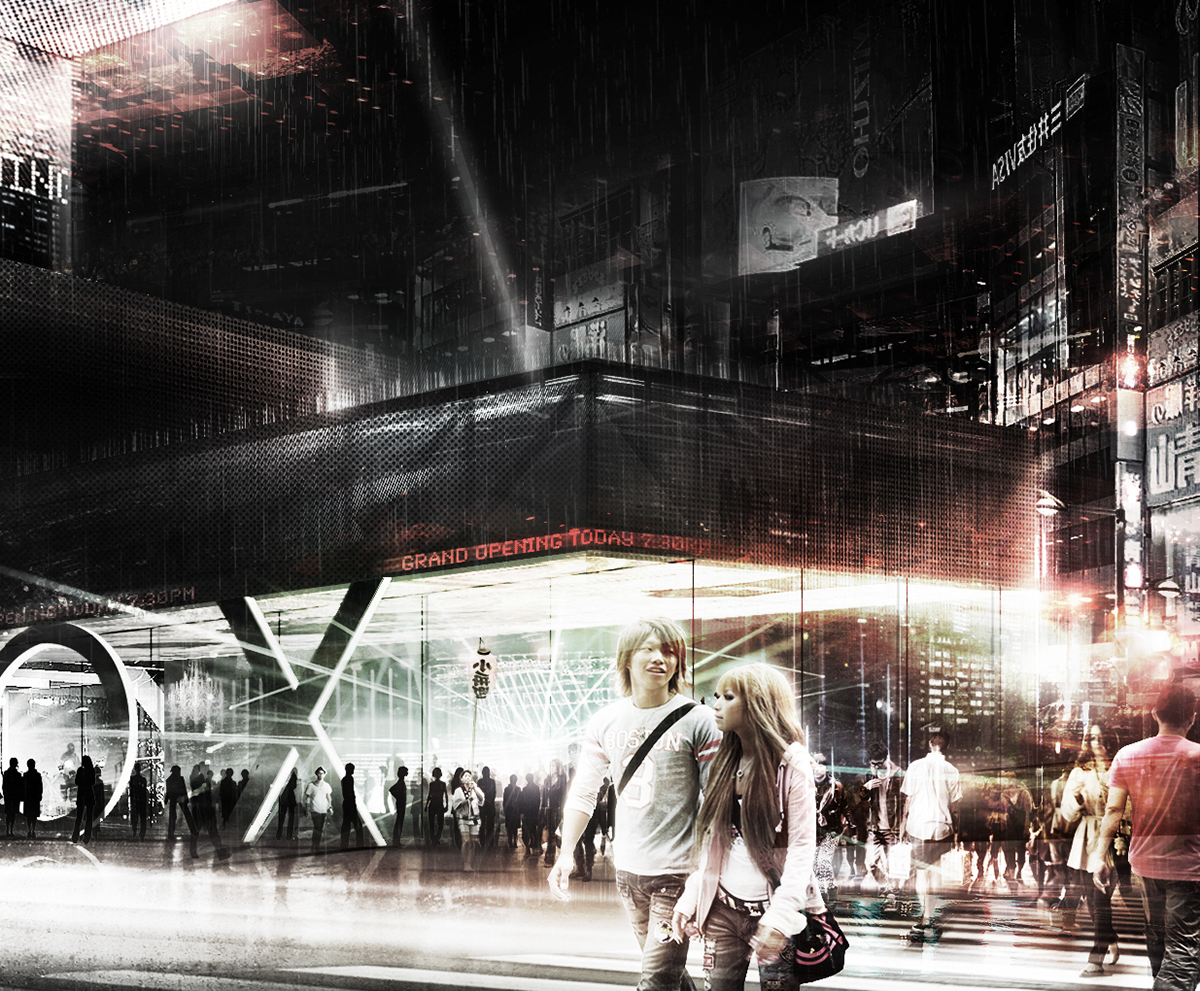
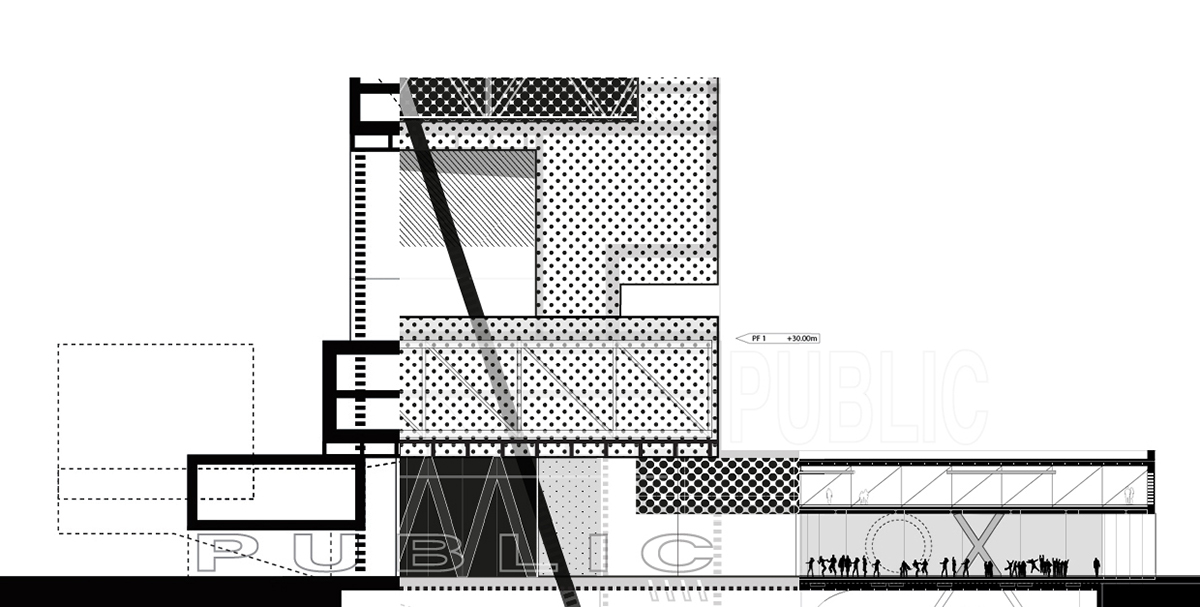
Conceptual Section I Schematic Facade I Detailed Section
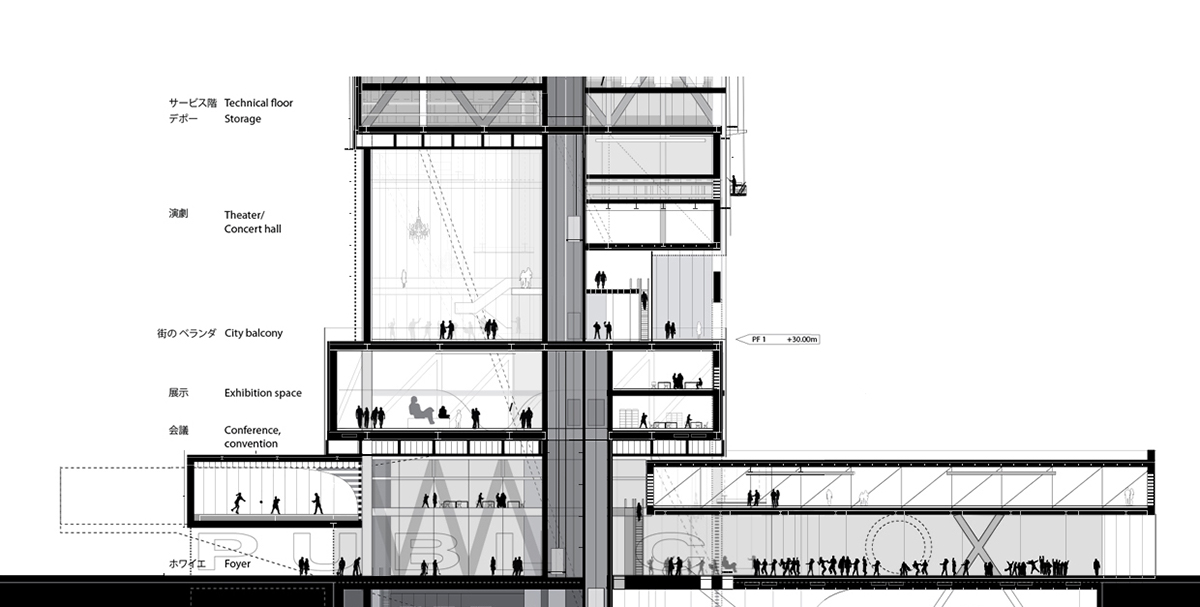
Entrance Area
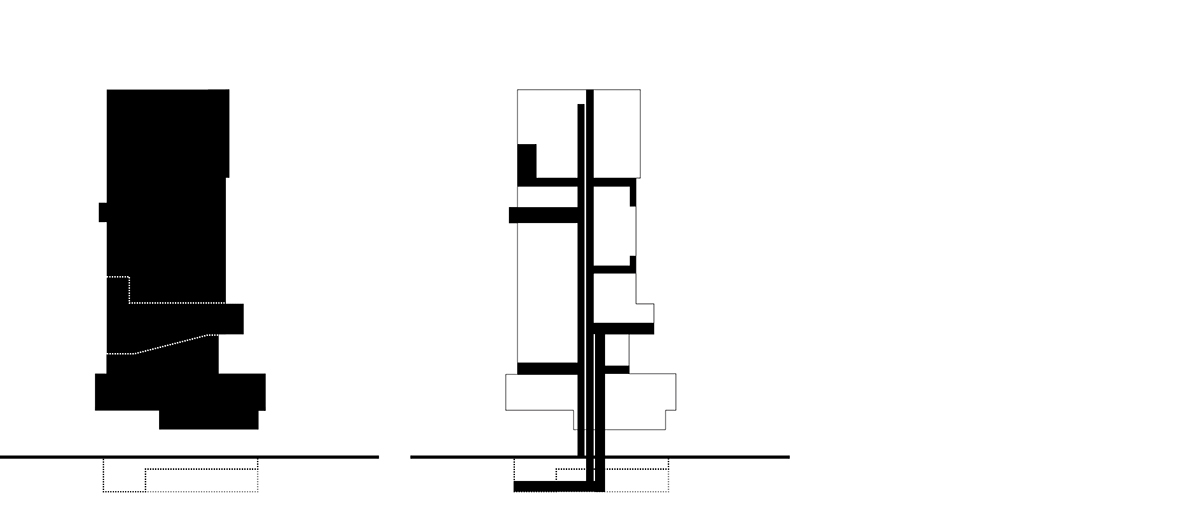
Cross---Section
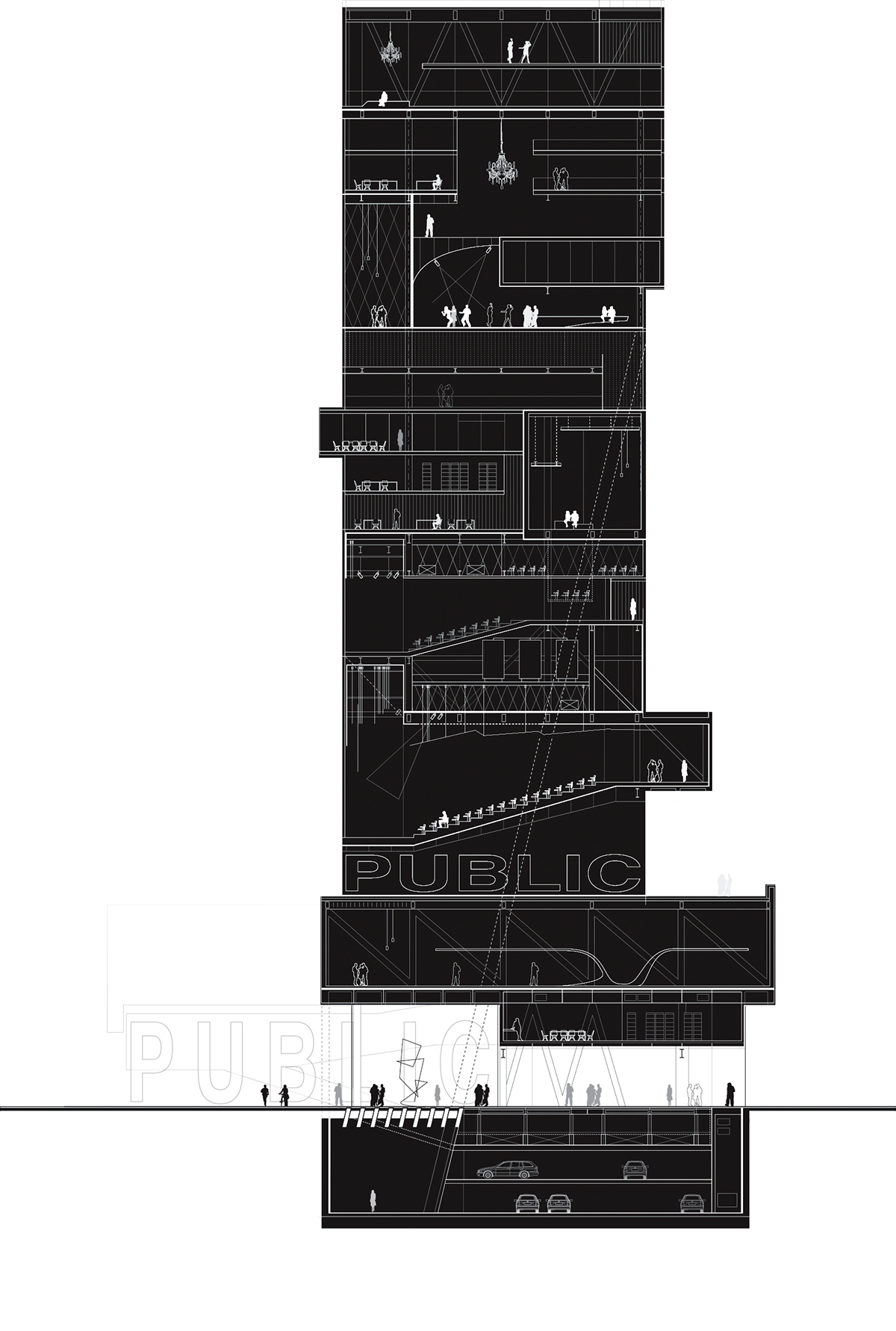
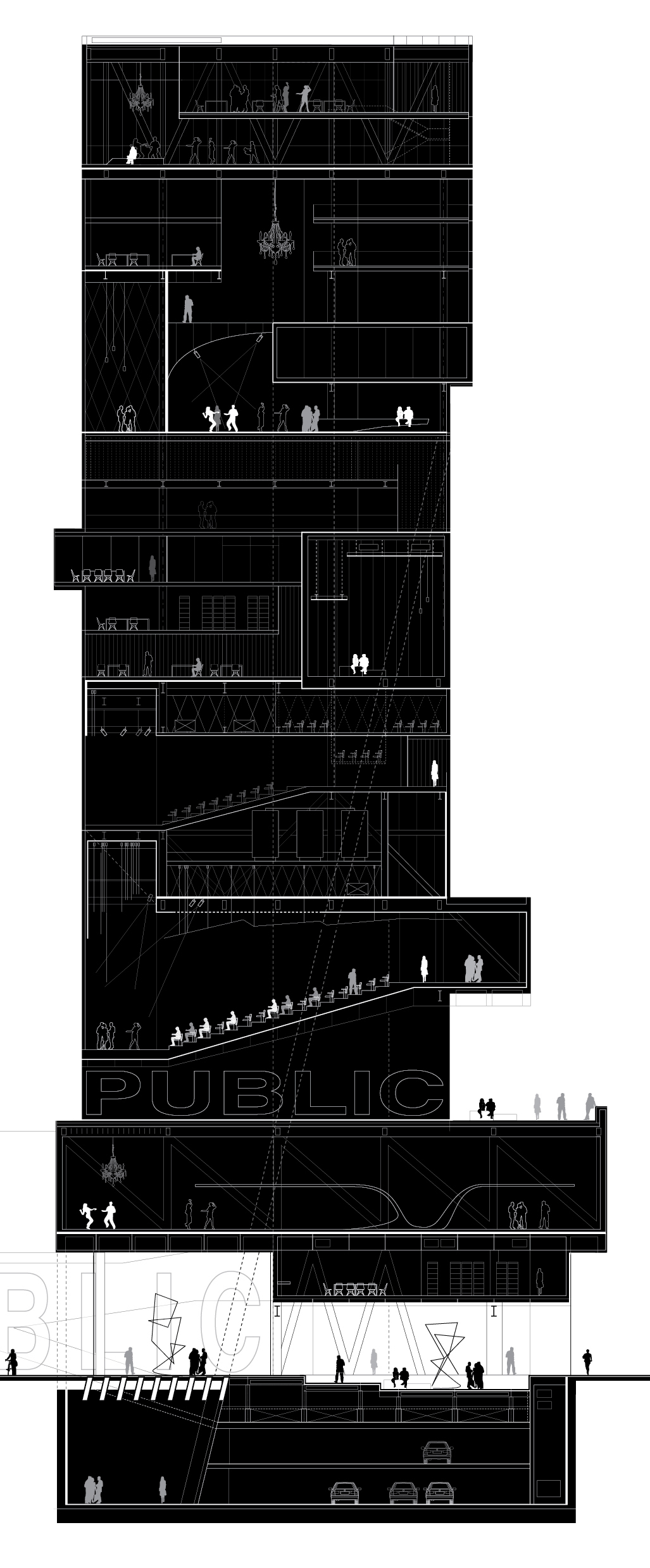
Cross Section---Close Up
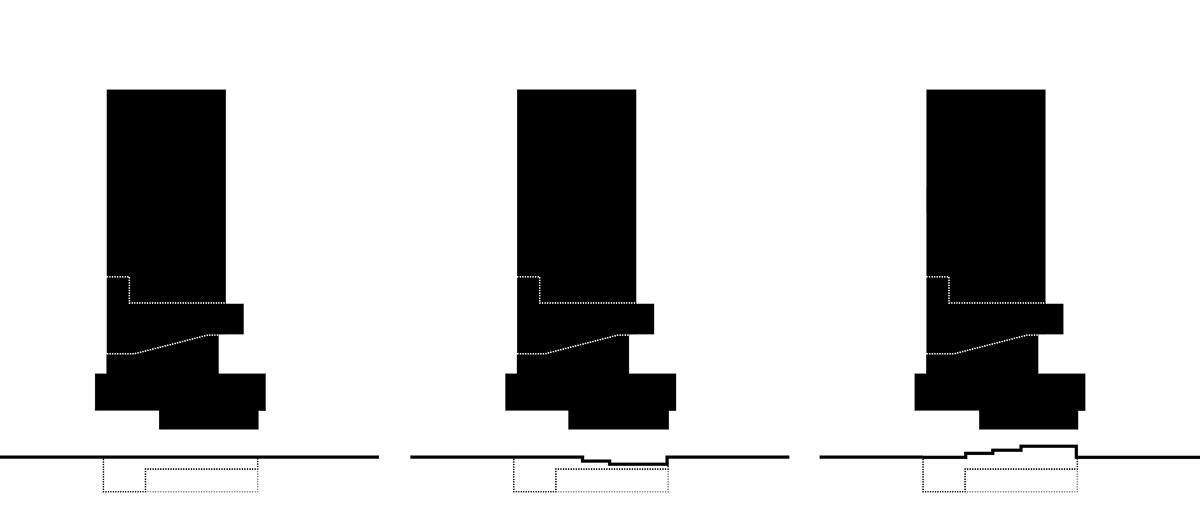
Possible Variations of Civic Space
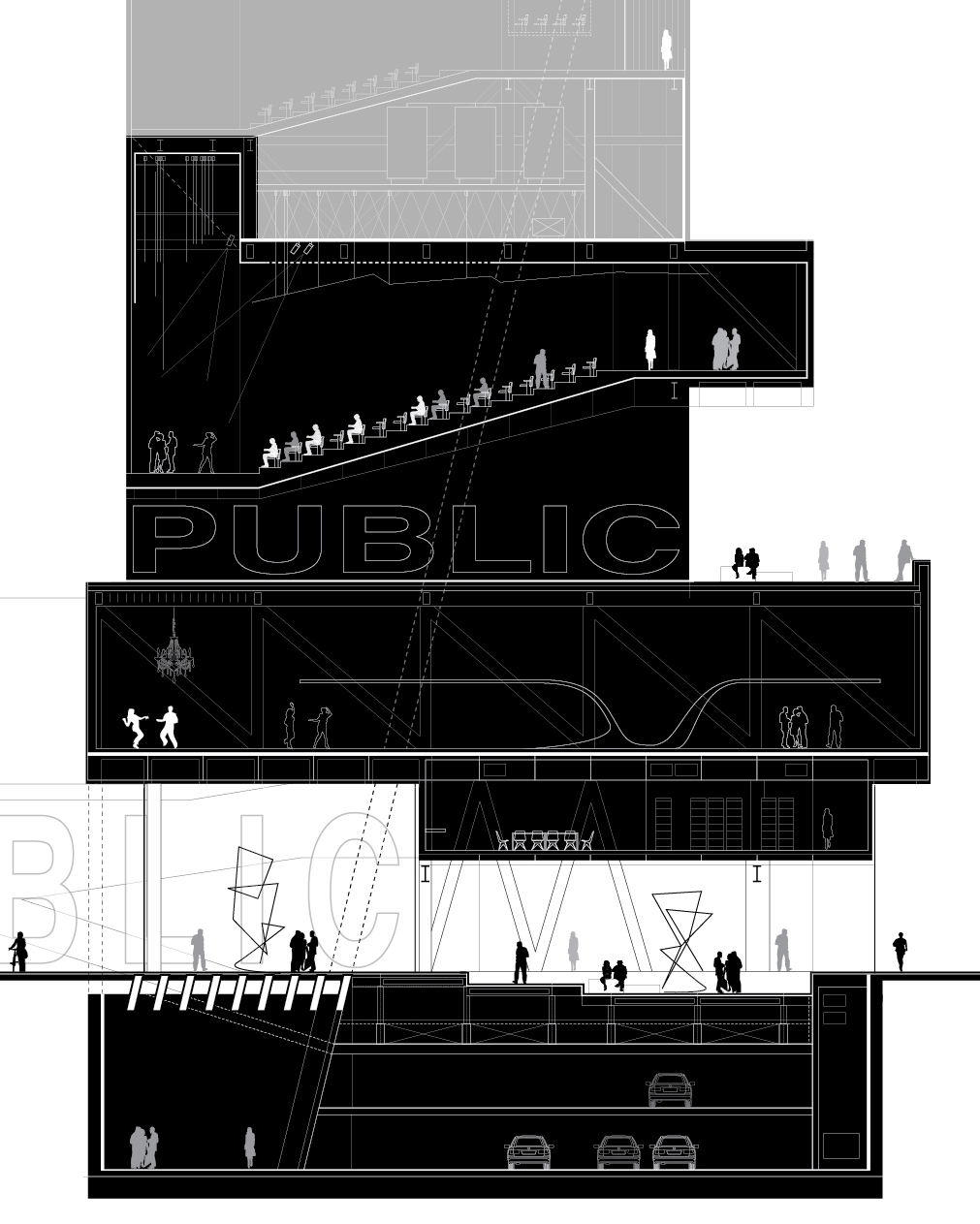
Possible Variations of Civic Space---Close Up

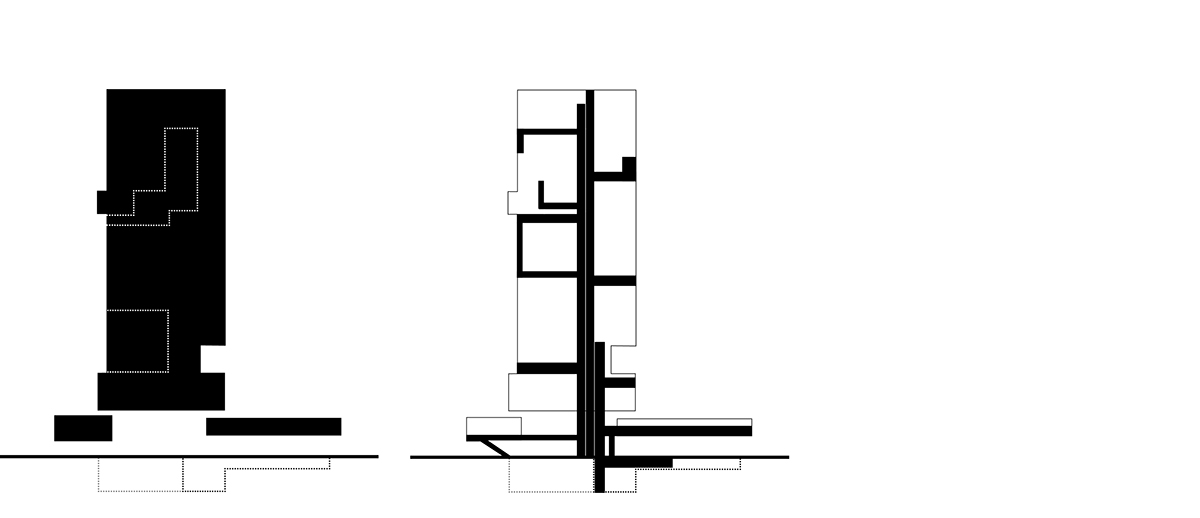
Cross---Section

Structural Concept---The live, dead and lateral loads vary between the upper and lower parts of the building and therefore require diverse thicknesses.


Cross---Section---Close Up

New set online -- Have a look at 東京都 - Tokyo Metropolis, Illustrations
First attempt

Final versions
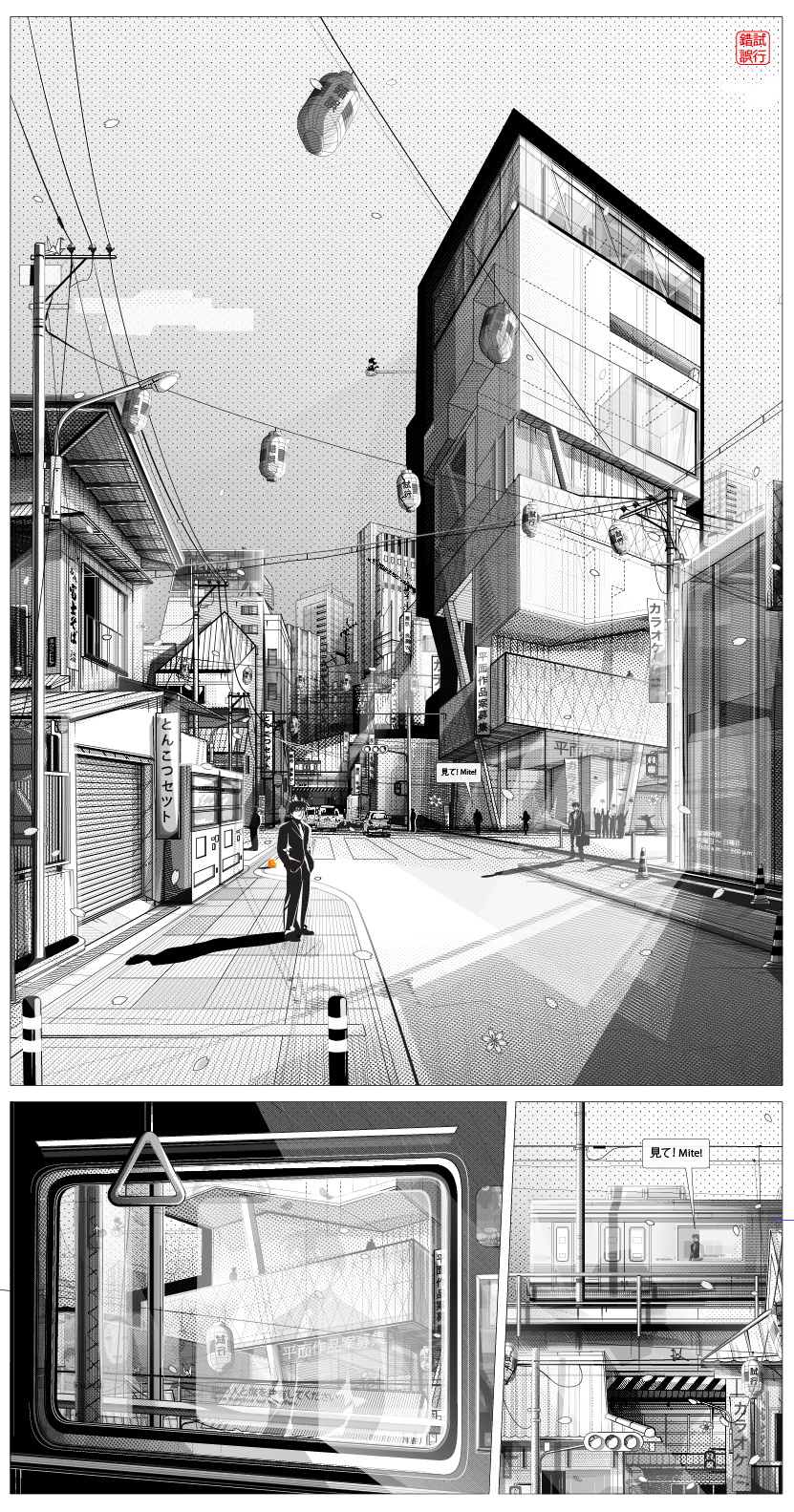
Poster
