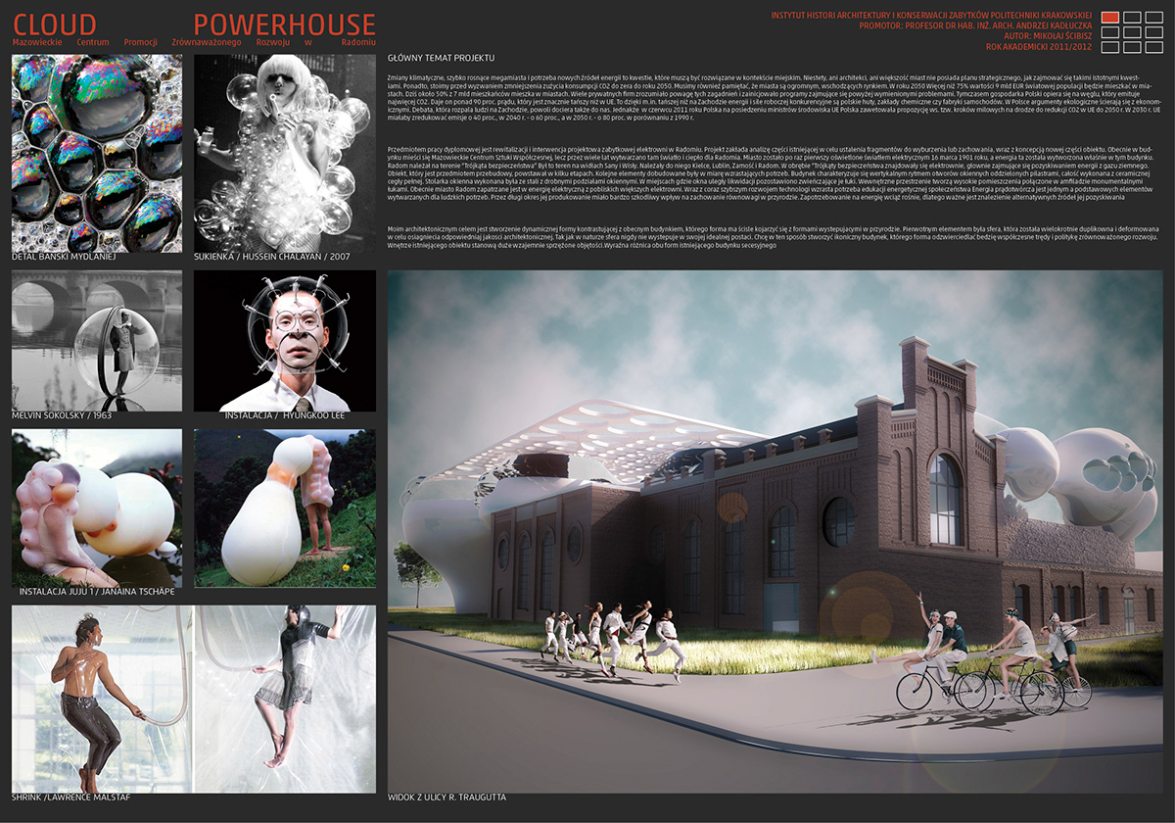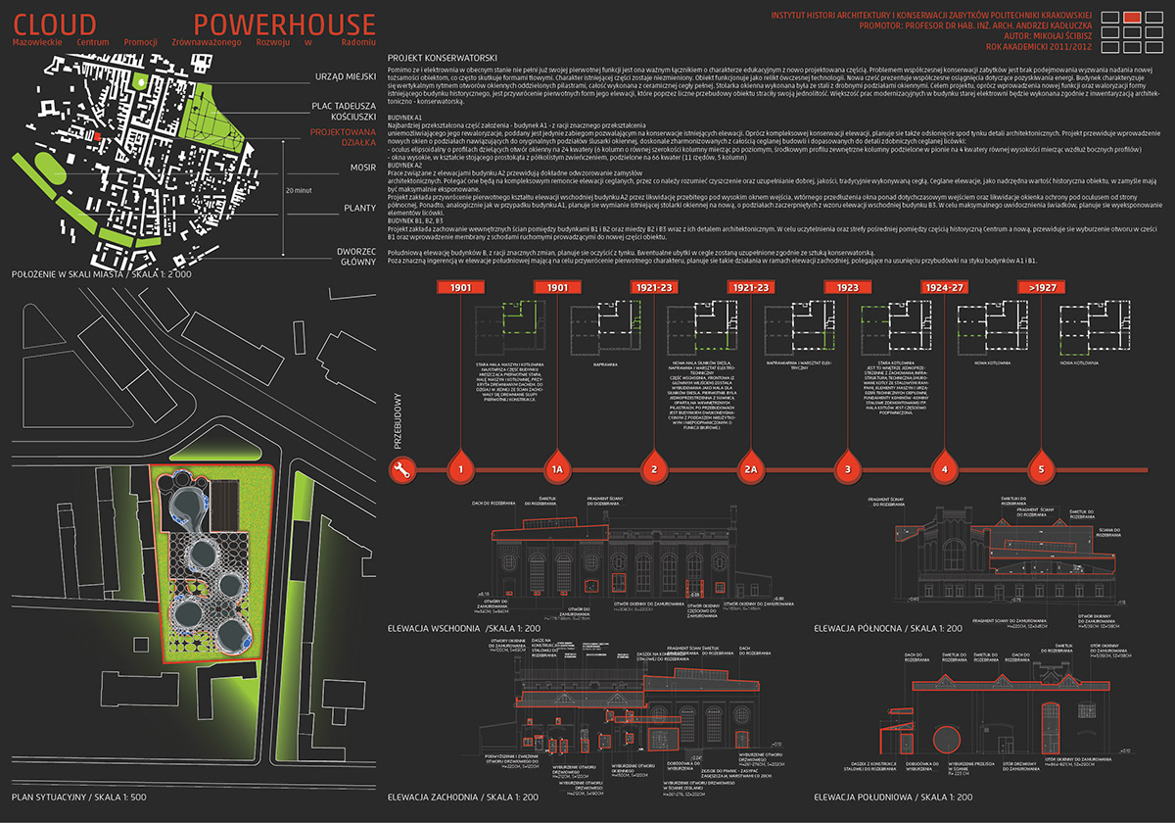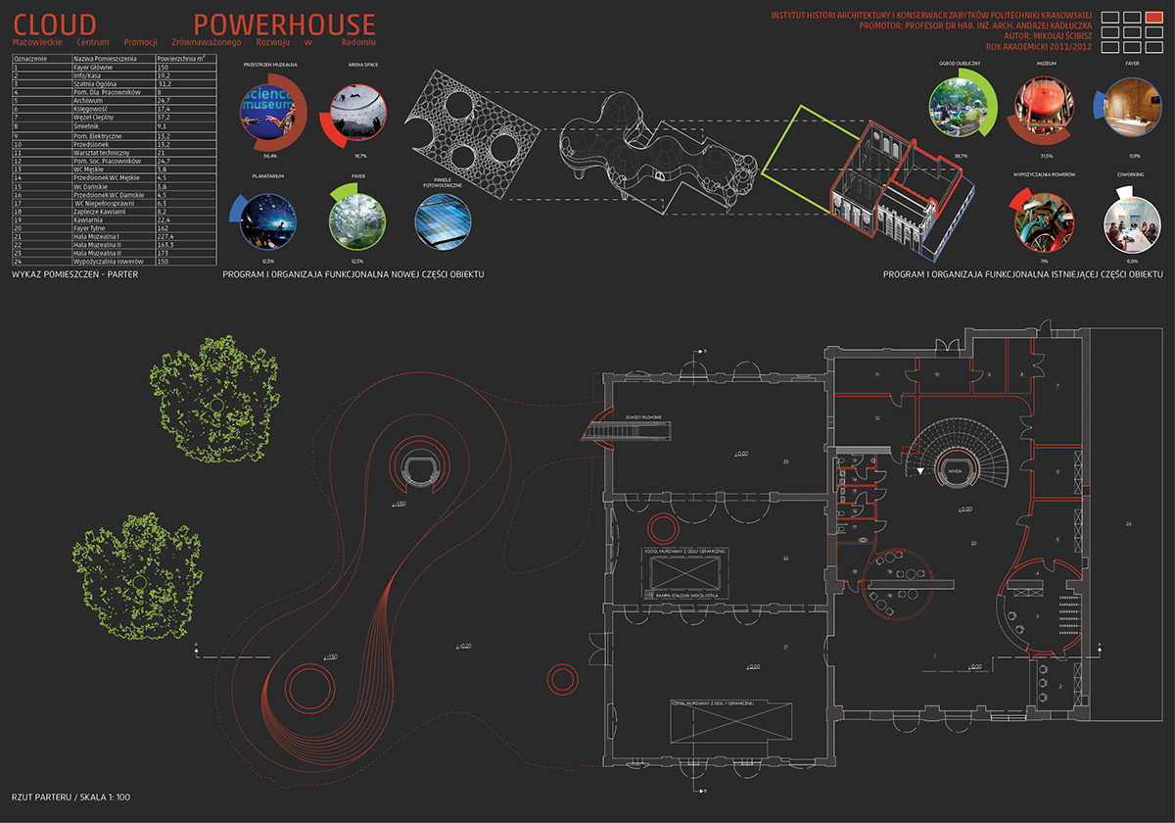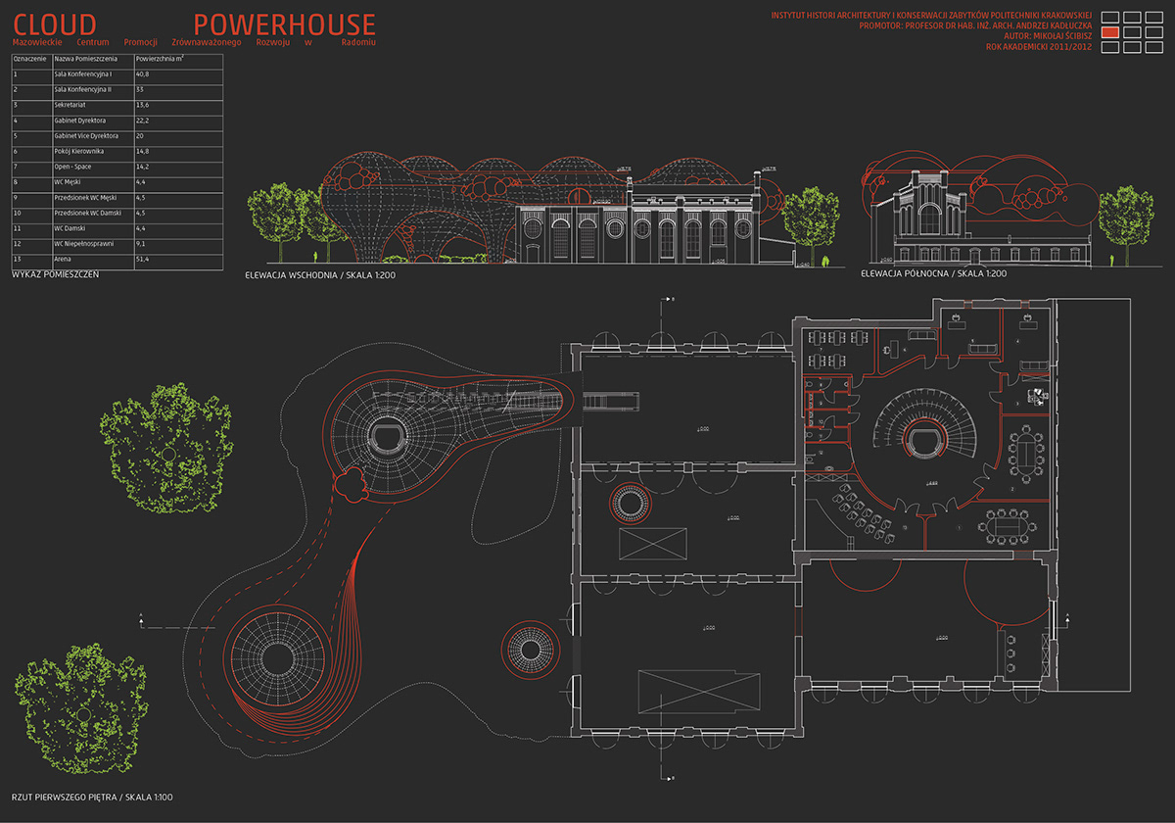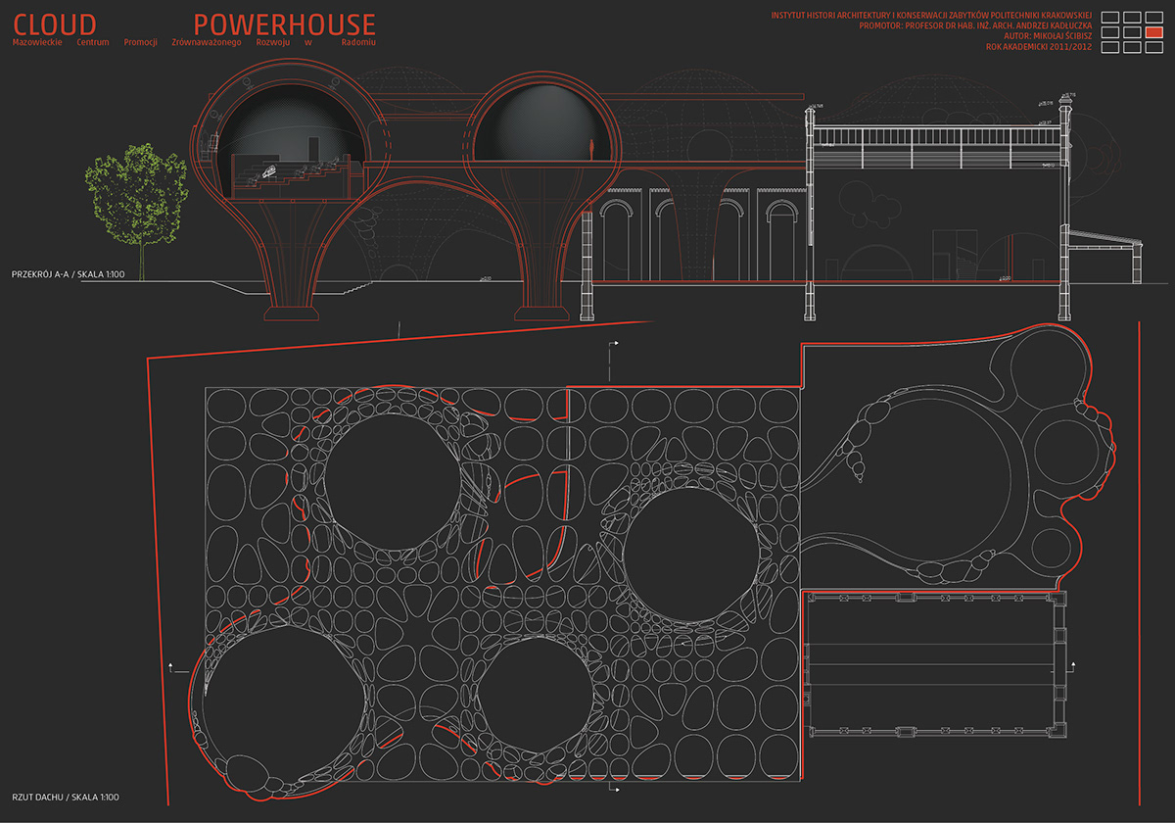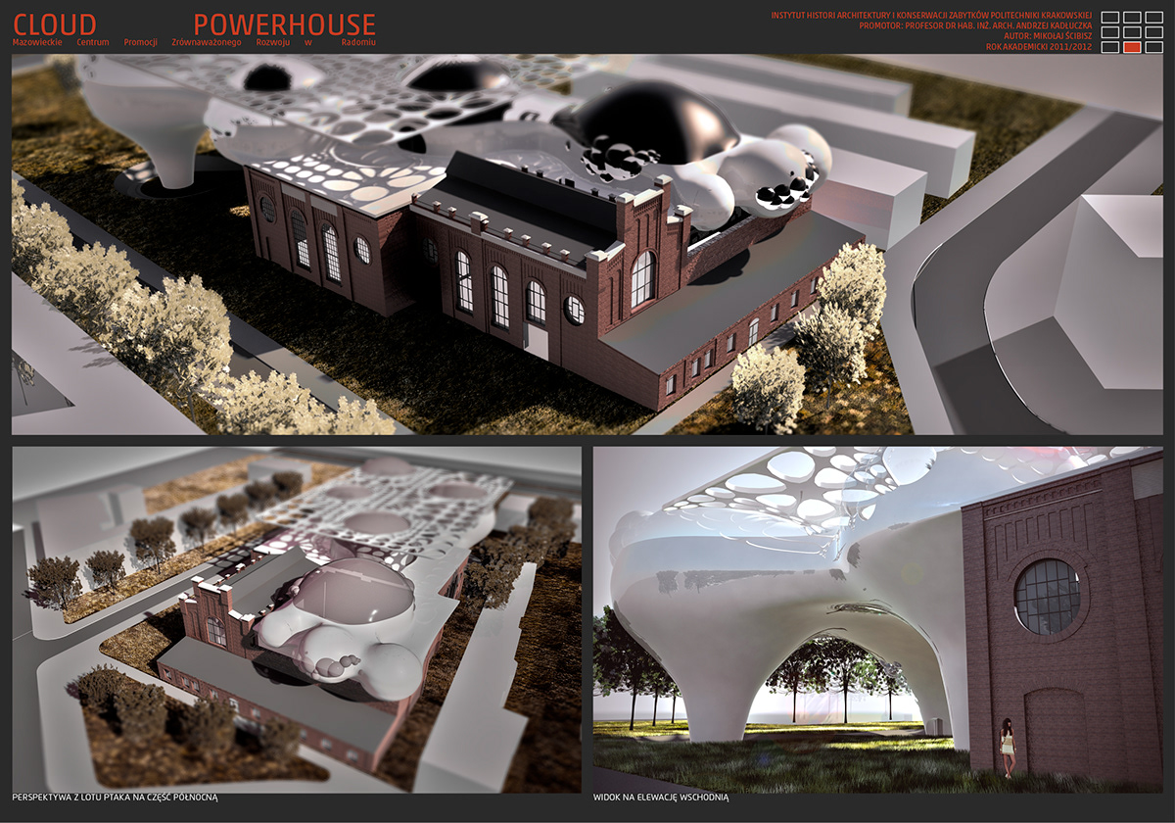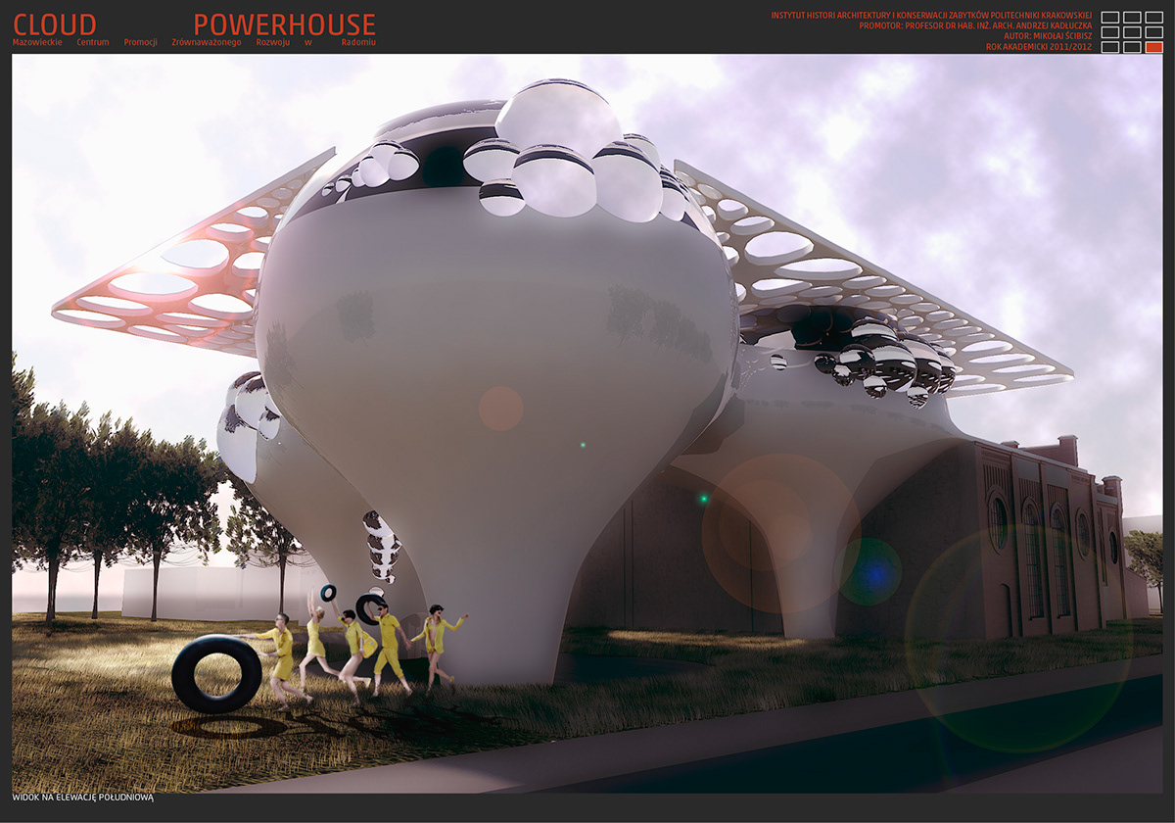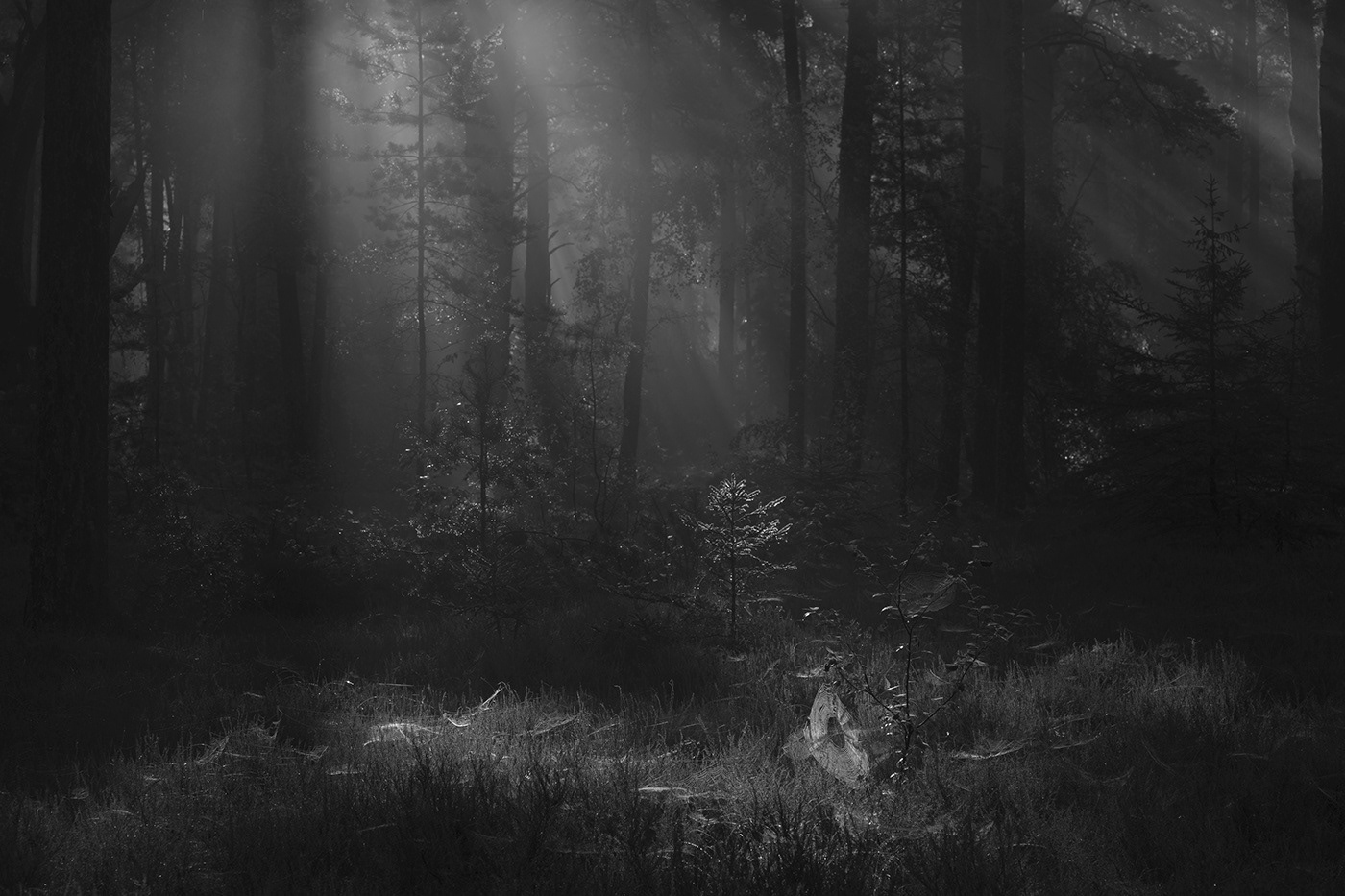Climate Change, rapidly growing megacities and the need for new energy sources are issues that need to be resolved in the urban context. Unfortunately neither architects nor most cities have a strategical planning how to deal with such important issues. The EU's new climate ambitions are contained in a European Commission Roadmap for moving to a competitive low-carbon economy in 2050. It says the most cost-efficient way of moving to a low-carbon economy is by achieving a 40% cut in CO2 emissions by 2030 and a 25% cut by 2020, compared with 1990 emission levels. Poland has signalled its opposition to an EU plan for deeper carbon emission cuts. Poland, reliant on coal for more than 90% of its electric power, fears the move would make energy more costly. Coal and other fossil fuels emit CO2, seen as a catalyst for climate change. Motivation behind this project is to rise social awareness about importance of sustainability and alternatives energy sources.
The main topic of the project is the revitalization of historic powerhouse building. Project scope involves analysis of the existing wall fragments to determine elements to preserve, together with the concept of the new part of the object. Subject of reconstruction, was built in several stages. First hall of the building was built in 1901. Further elements were built with growing needs.
The main incentive for the architectural redevelopment of the old plower hause in Radom, Poland is to reflect social, cultural and technological changes in both physical and functional way. The modern architectural design of the new part will represent dynamic sustainable development of technology and the social lifestyle with the respect to the historical building. Sustainability means not just durability and use of natural energy resources such as natural lighting, but to create a place that people of the local community and visitors can identify and accept as theirs.
The main topic of the project is the revitalization of historic powerhouse building. Project scope involves analysis of the existing wall fragments to determine elements to preserve, together with the concept of the new part of the object. Subject of reconstruction, was built in several stages. First hall of the building was built in 1901. Further elements were built with growing needs.
The main incentive for the architectural redevelopment of the old plower hause in Radom, Poland is to reflect social, cultural and technological changes in both physical and functional way. The modern architectural design of the new part will represent dynamic sustainable development of technology and the social lifestyle with the respect to the historical building. Sustainability means not just durability and use of natural energy resources such as natural lighting, but to create a place that people of the local community and visitors can identify and accept as theirs.
Localisation
Powerhause building in Radom is located between Copernicus street and G. Narutowicza street. It is an area of the “old Radom”, which belongs to environmental conservation area of the city. The site is located near the city market square and just one kilometre from the central railway and bus stations. The object is built on a rectangular plan with a length of 41.43 m and a width 33.40 m long, the eastern elevation facing the entry road. The existing powerhouse is a two-storey building with basement. There is one tree located within north part of the plot. Land elevations vary between 166,25 - 167,08 m above sea level. The site does not include any development restrictions from the environment preservation. Although existing powerhouse is covered by cultural heritage and historical monuments protection.
Powerhause building in Radom is located between Copernicus street and G. Narutowicza street. It is an area of the “old Radom”, which belongs to environmental conservation area of the city. The site is located near the city market square and just one kilometre from the central railway and bus stations. The object is built on a rectangular plan with a length of 41.43 m and a width 33.40 m long, the eastern elevation facing the entry road. The existing powerhouse is a two-storey building with basement. There is one tree located within north part of the plot. Land elevations vary between 166,25 - 167,08 m above sea level. The site does not include any development restrictions from the environment preservation. Although existing powerhouse is covered by cultural heritage and historical monuments protection.
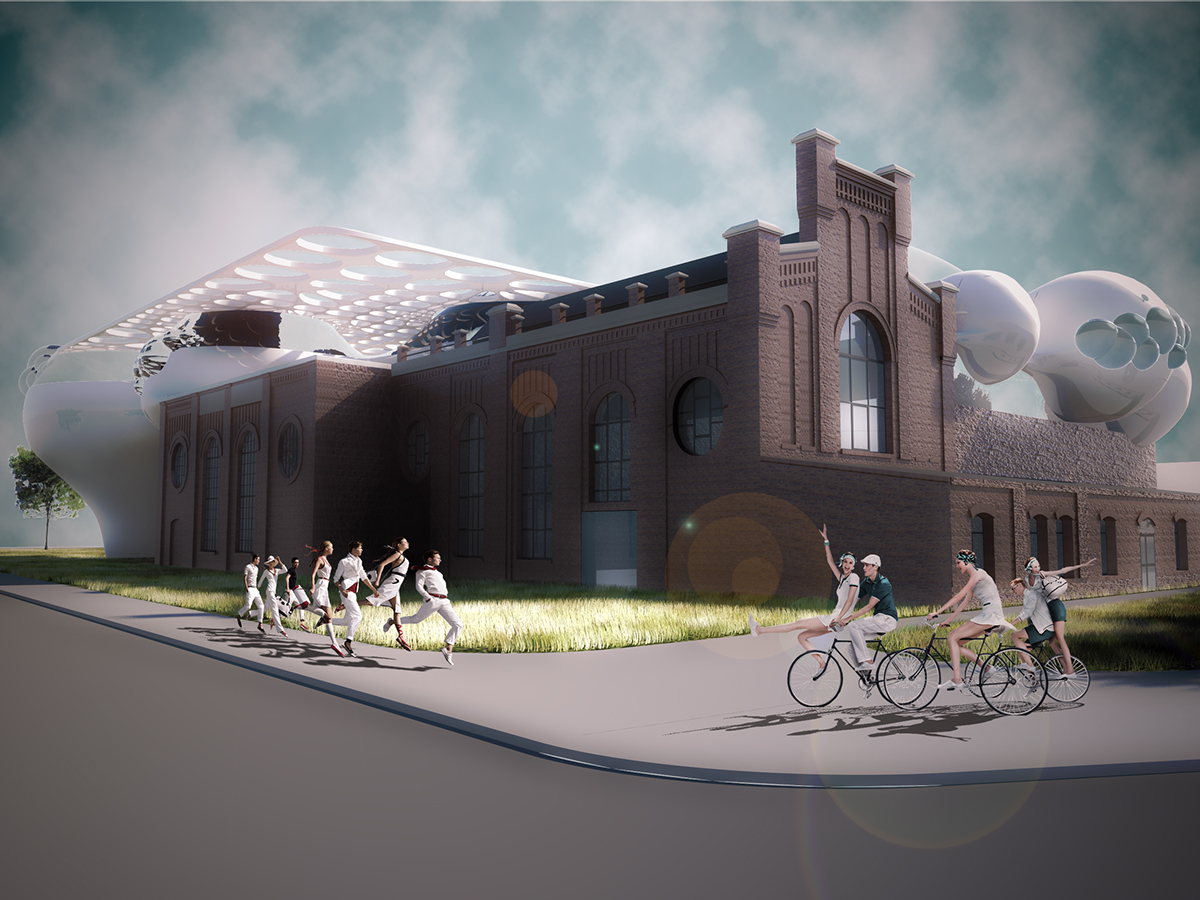
View towards main entrance
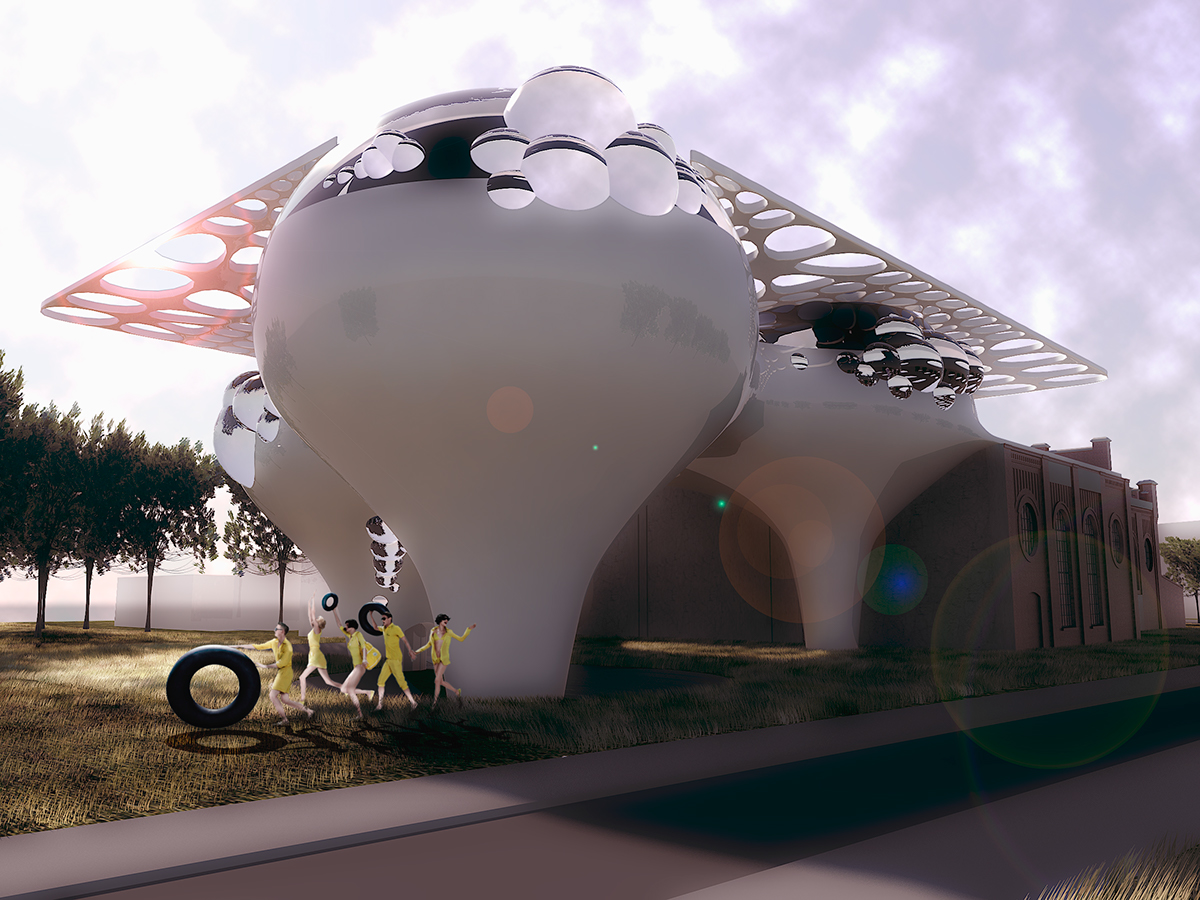
View towards new part of the building
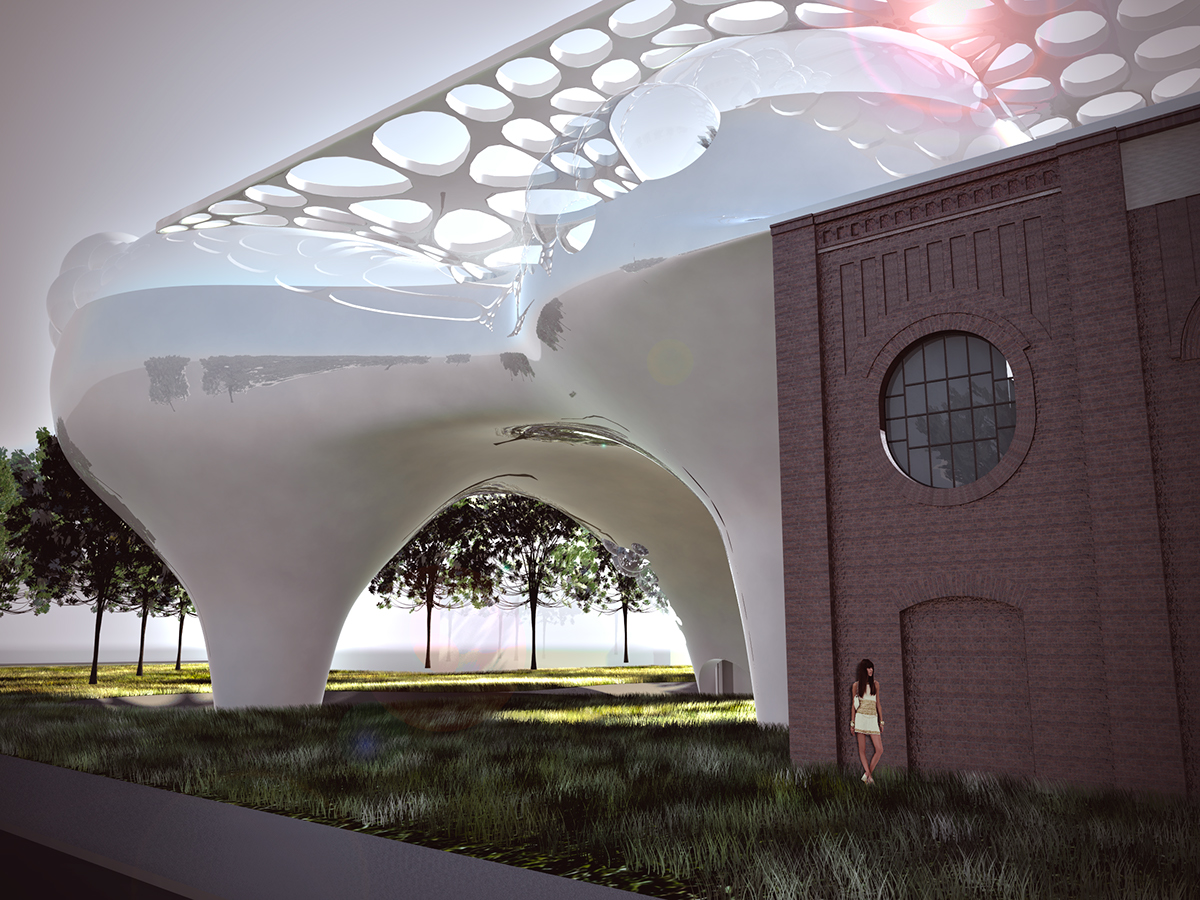
View towards east facade
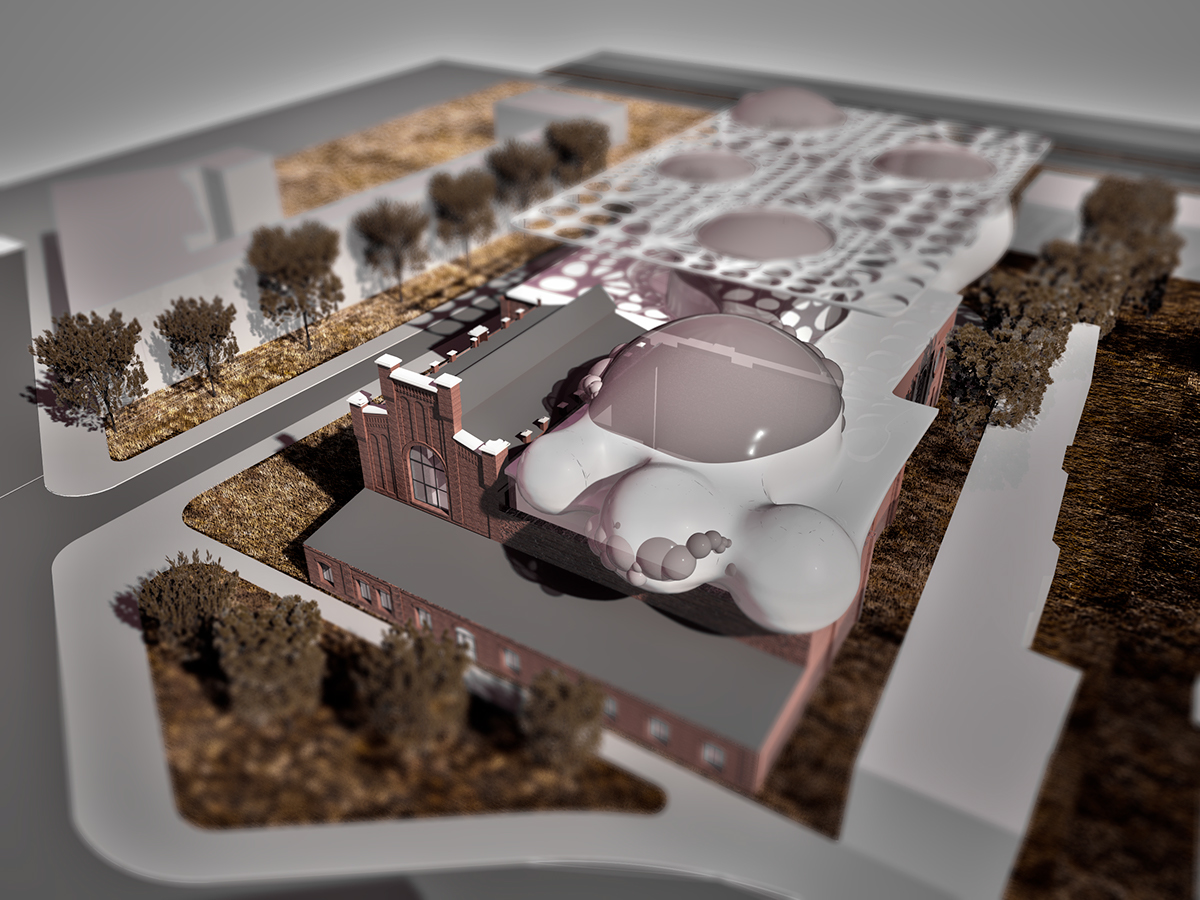
Birds eye view
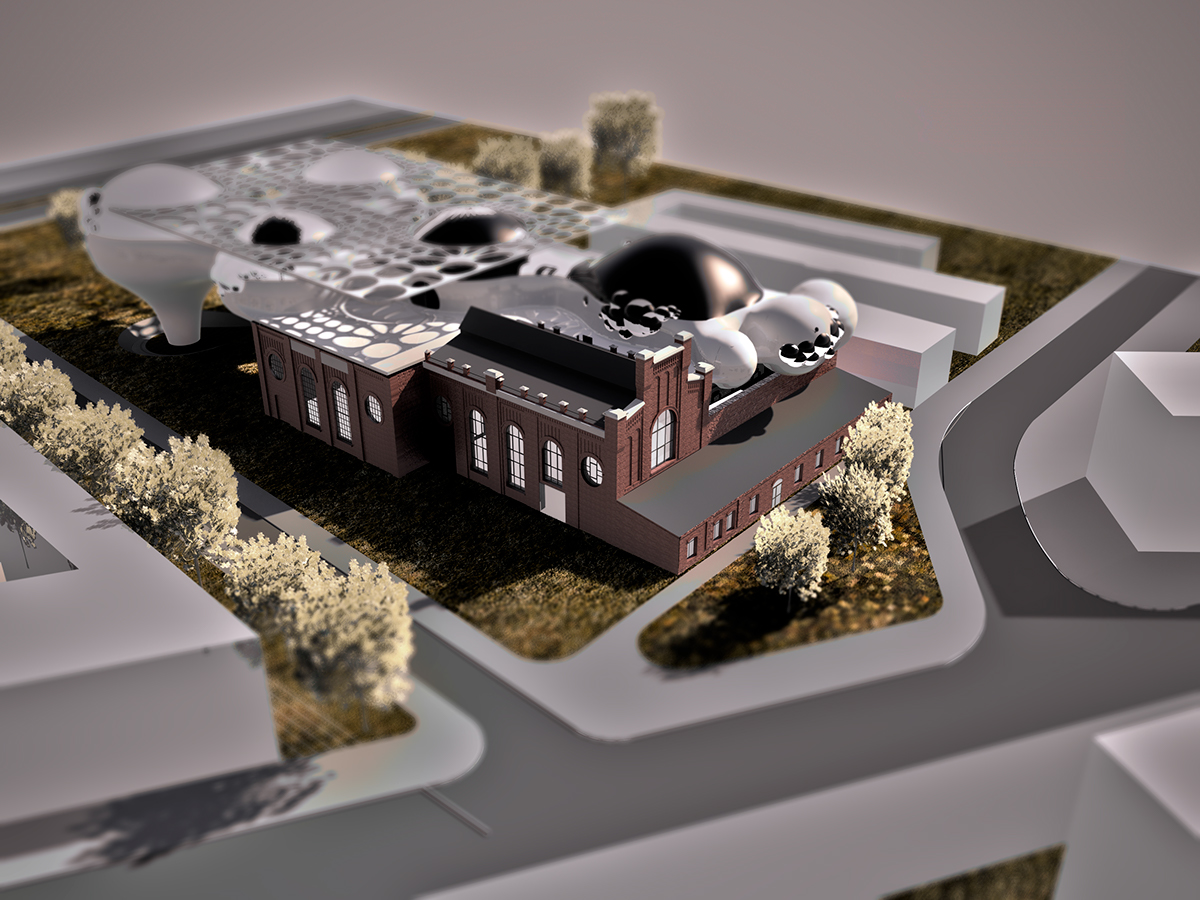
Birds eye view

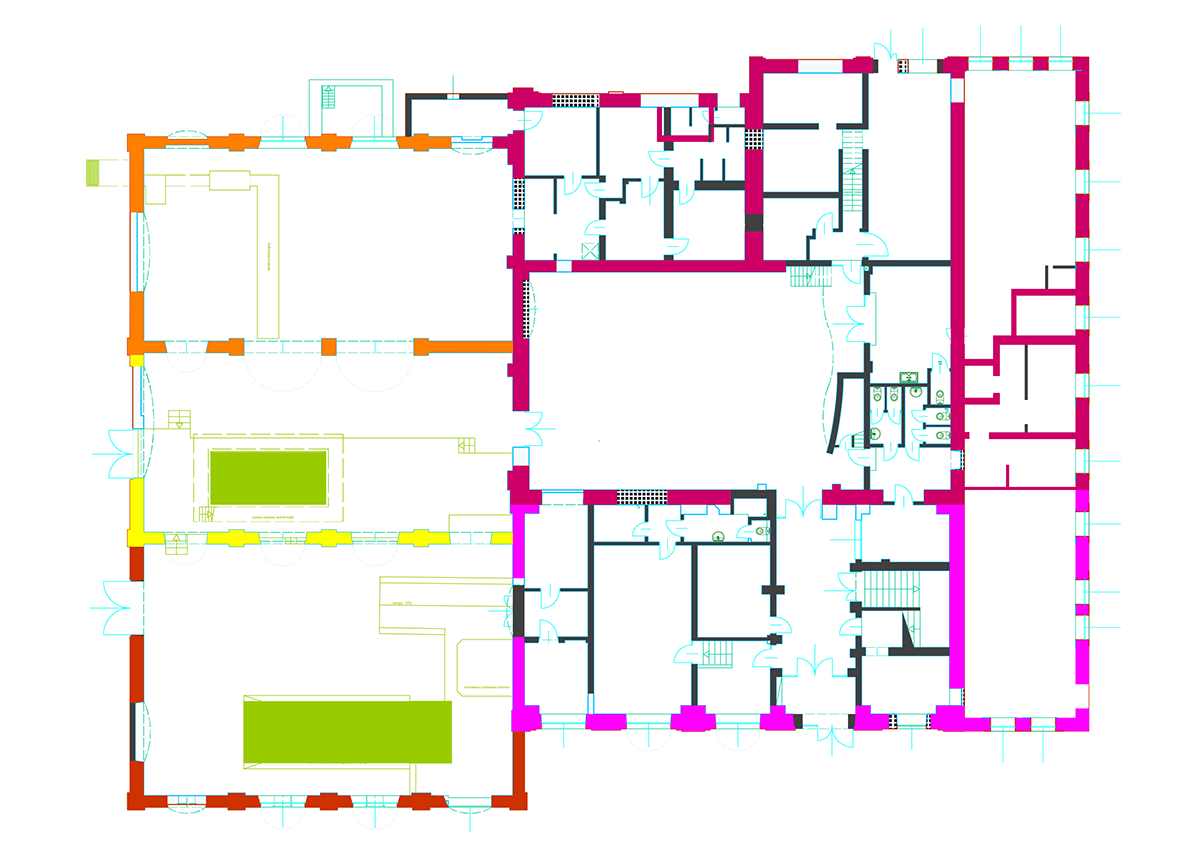
Preservation
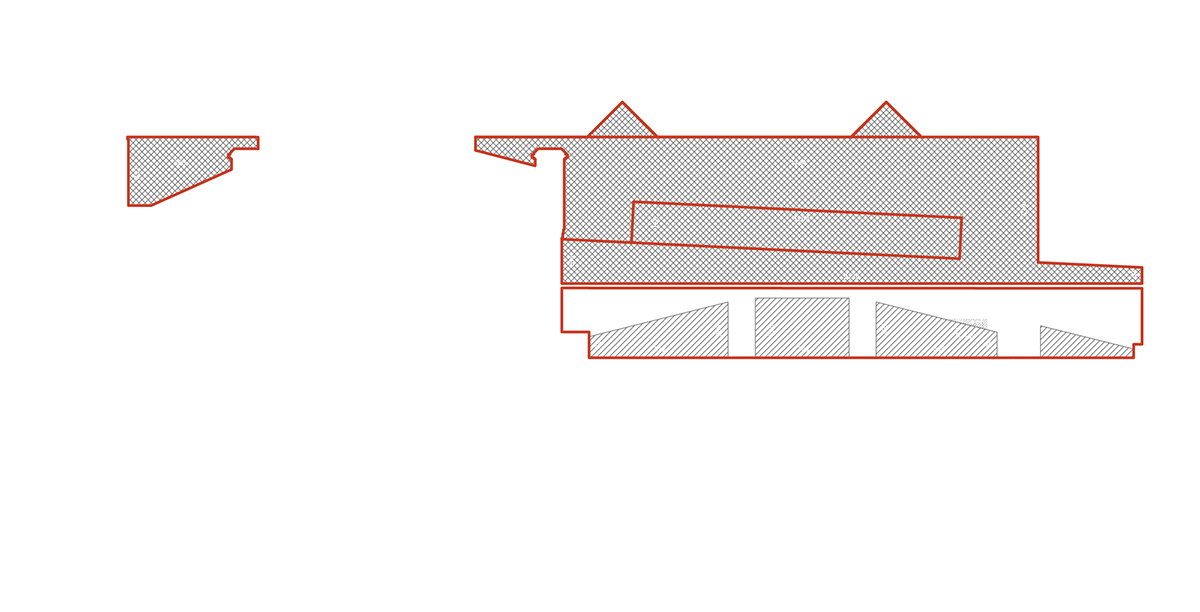
Wall Age Analysis/ North Facade
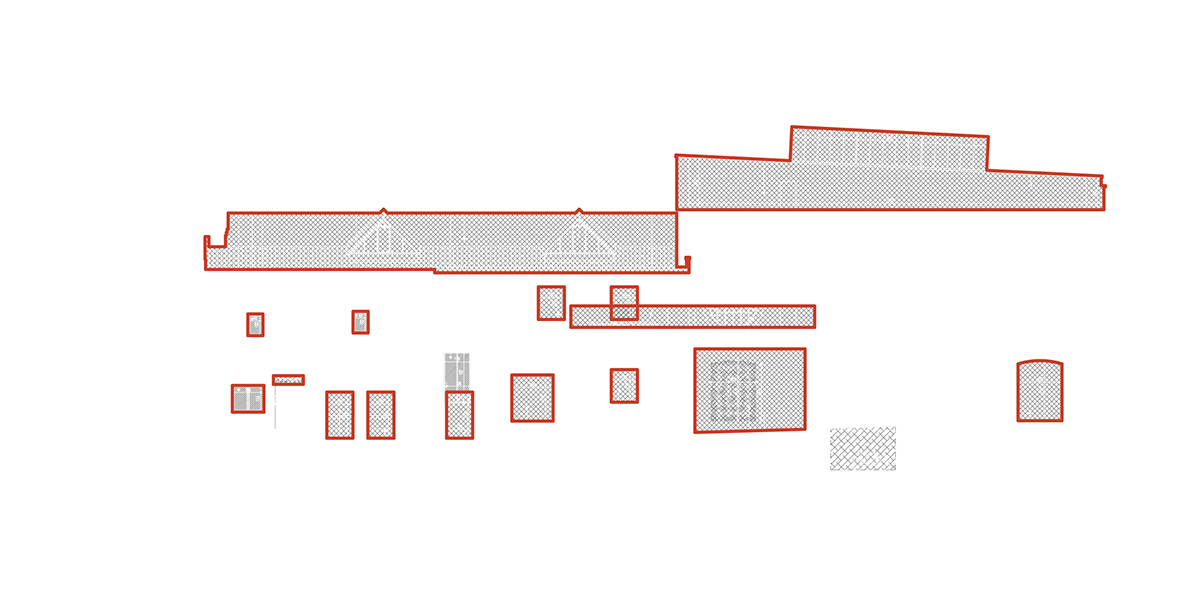
Wall Age Analysis/ West Facade

Wall Age Analysis/ South View
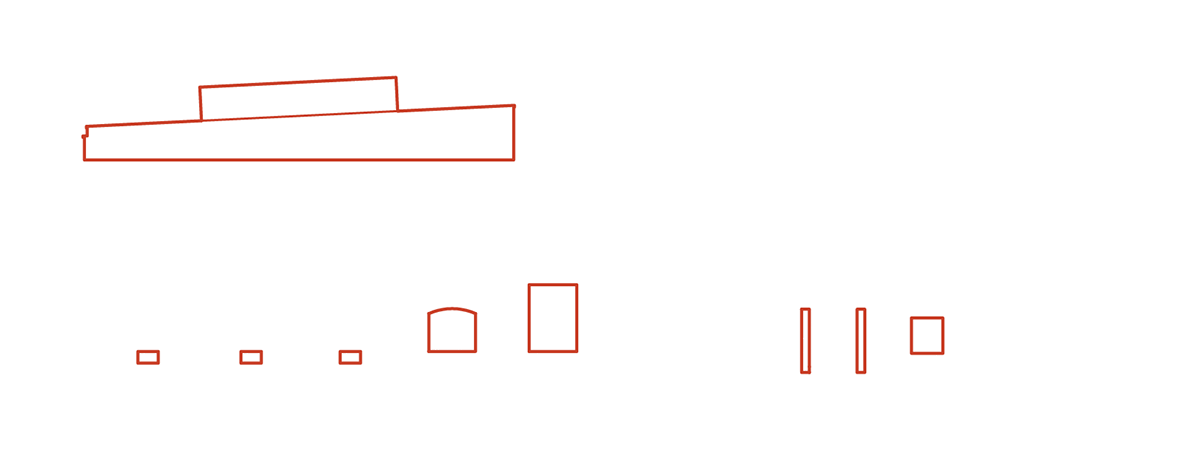
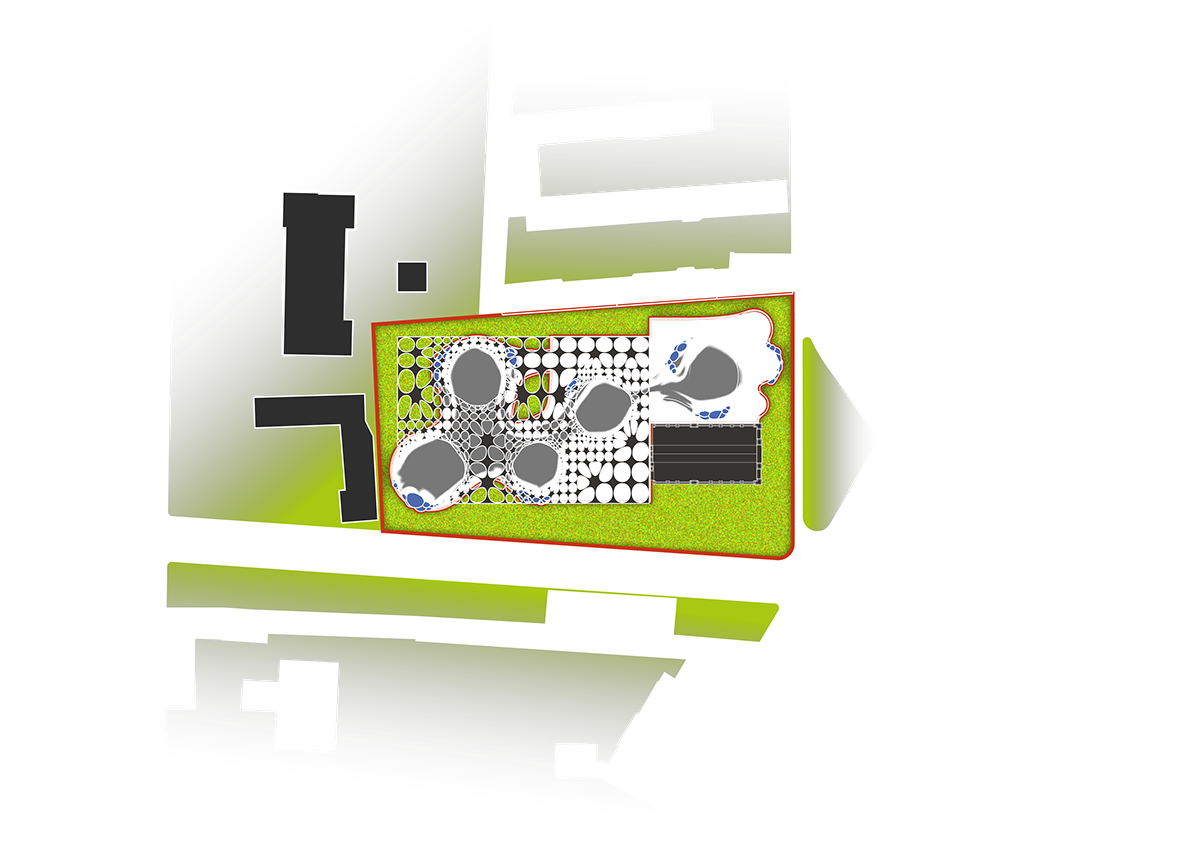
Site Plan

East Facade

West Facade

North Facade
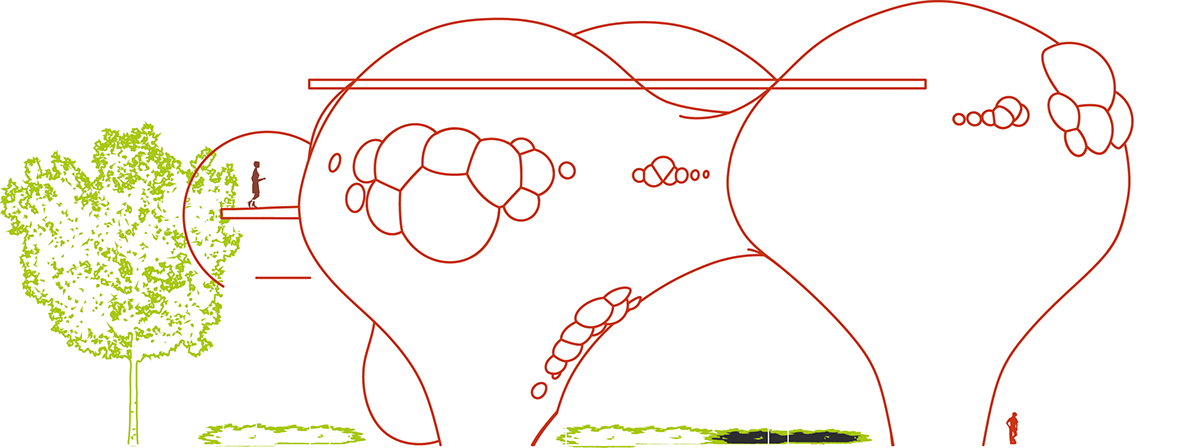
South Facade
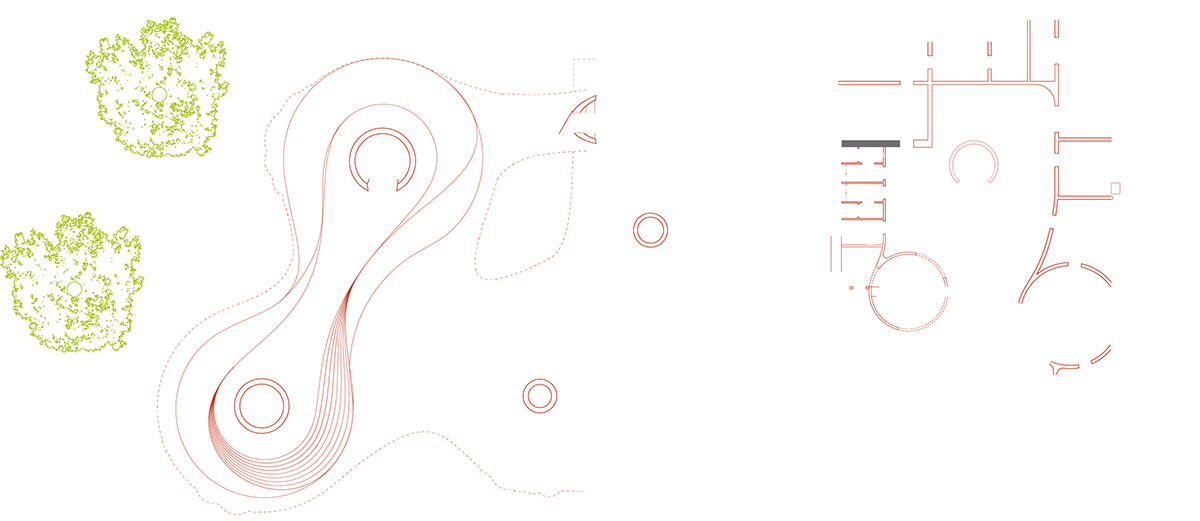
Ground Floor
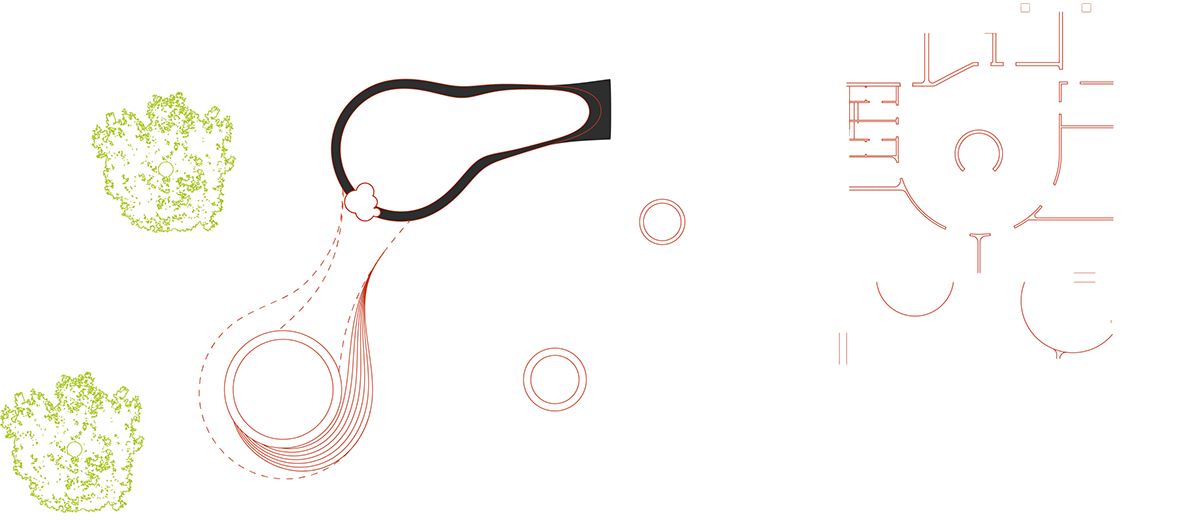
First Floor
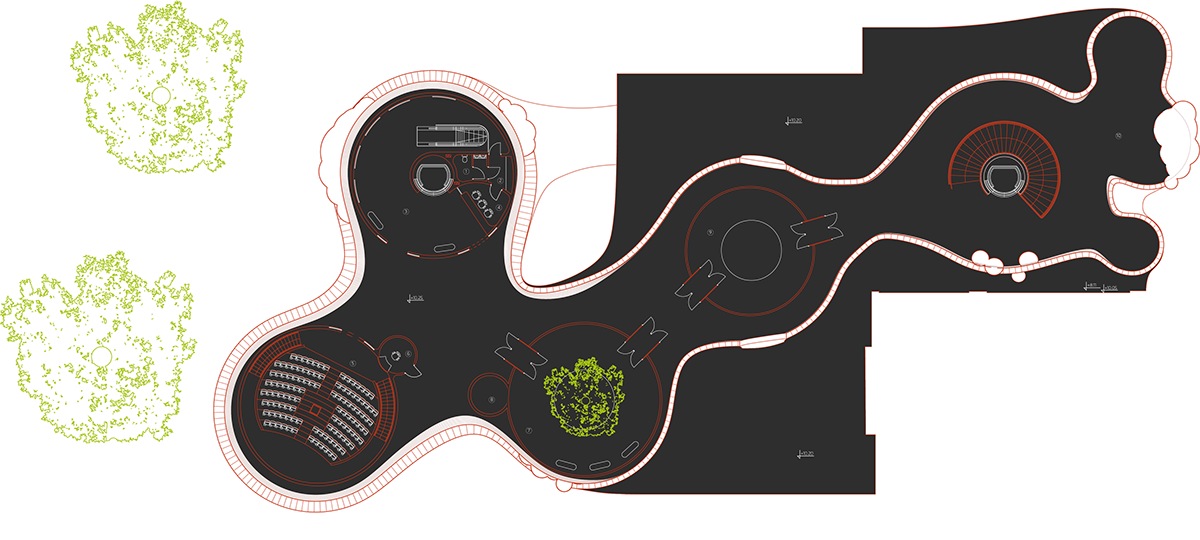
Second Floor
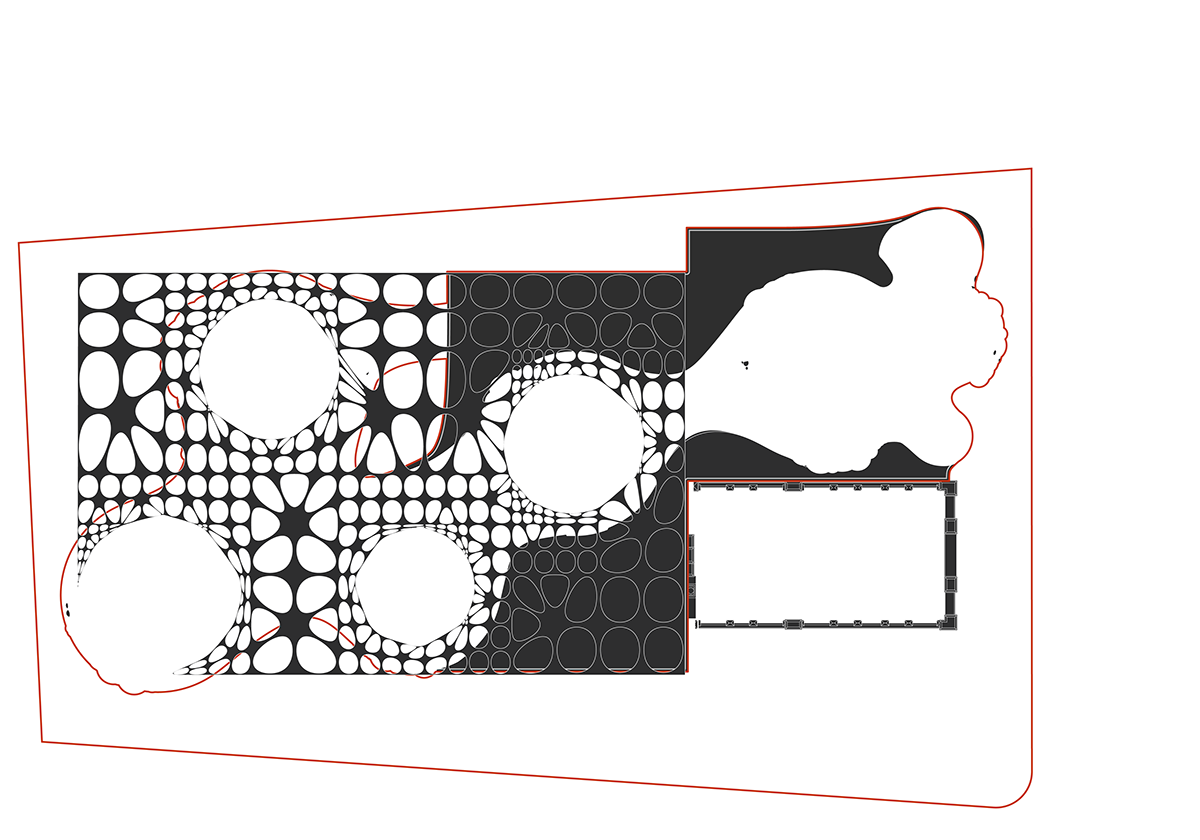
Roof Floor

Longitudinal Section
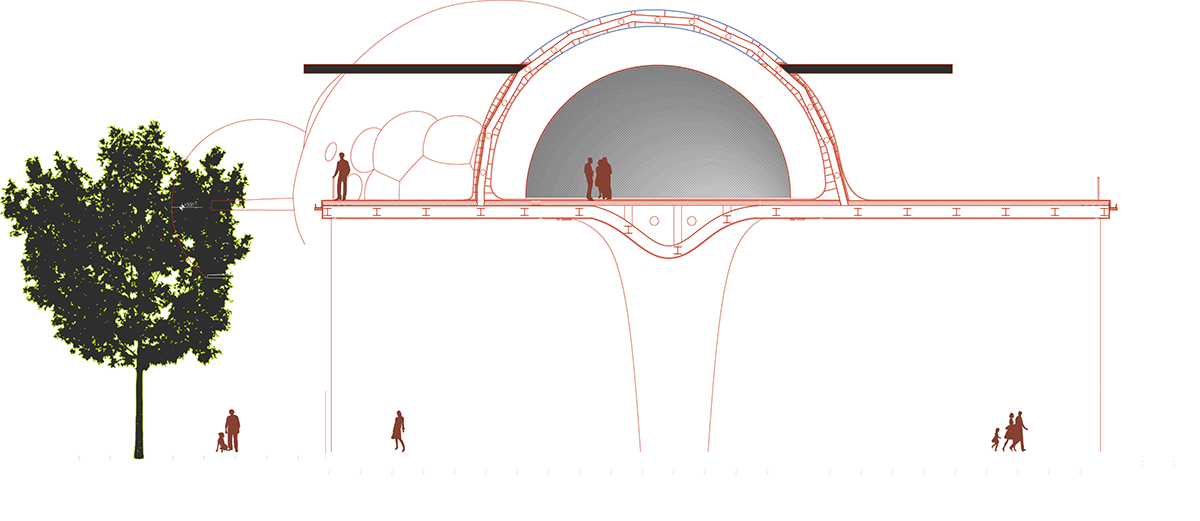
Cross Section
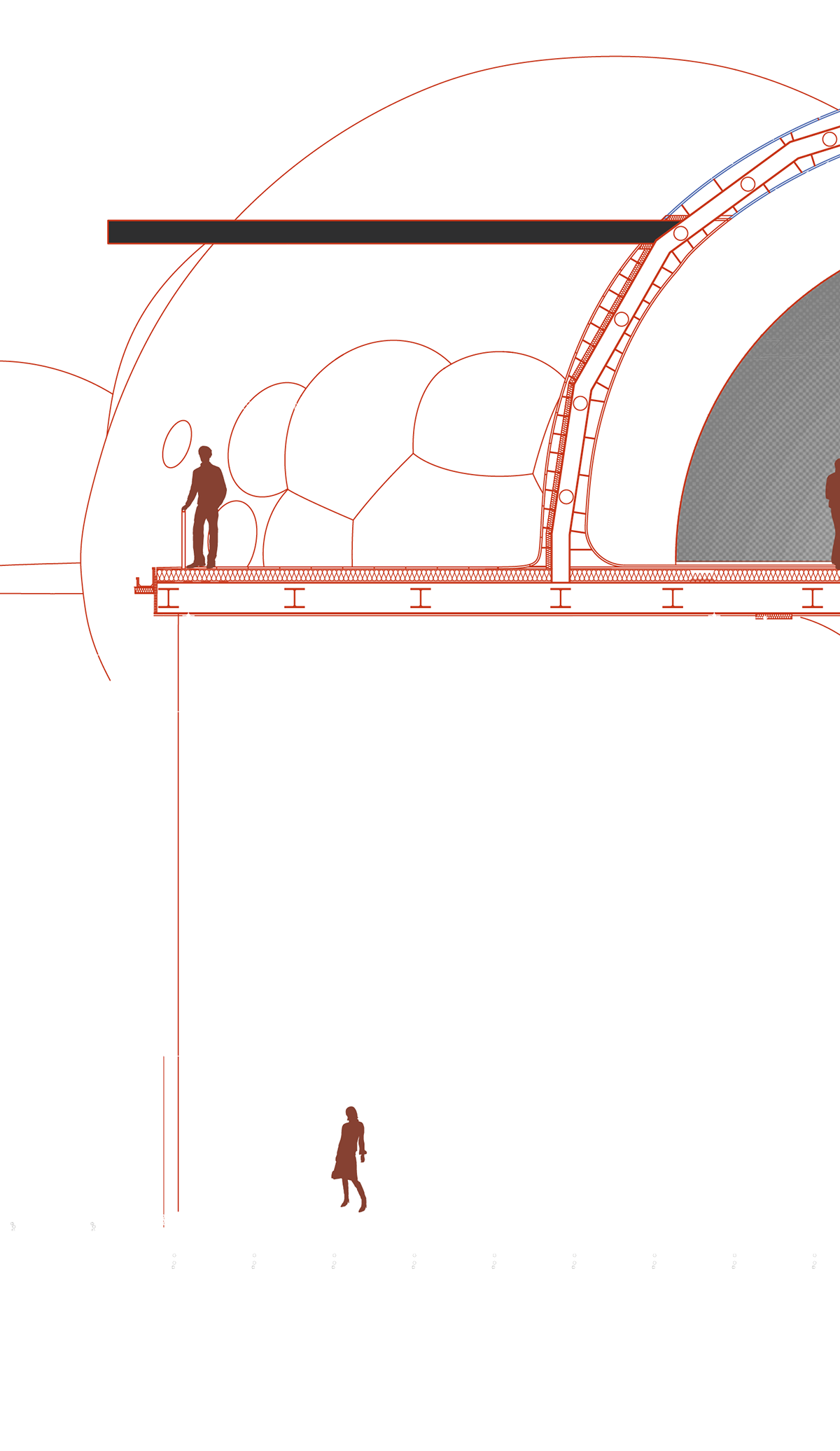
Cross Section Detail
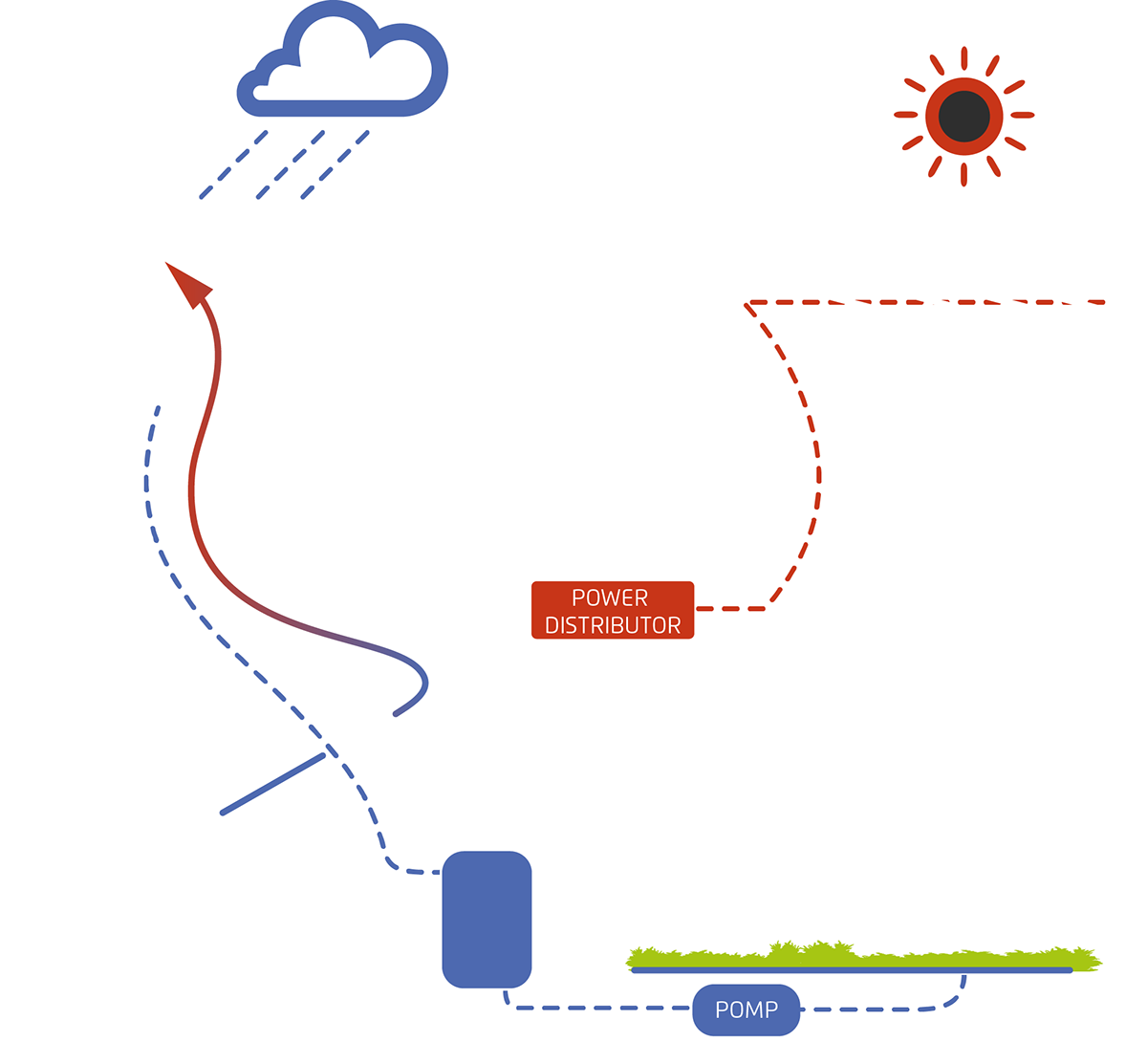
Sustainbility DIagram
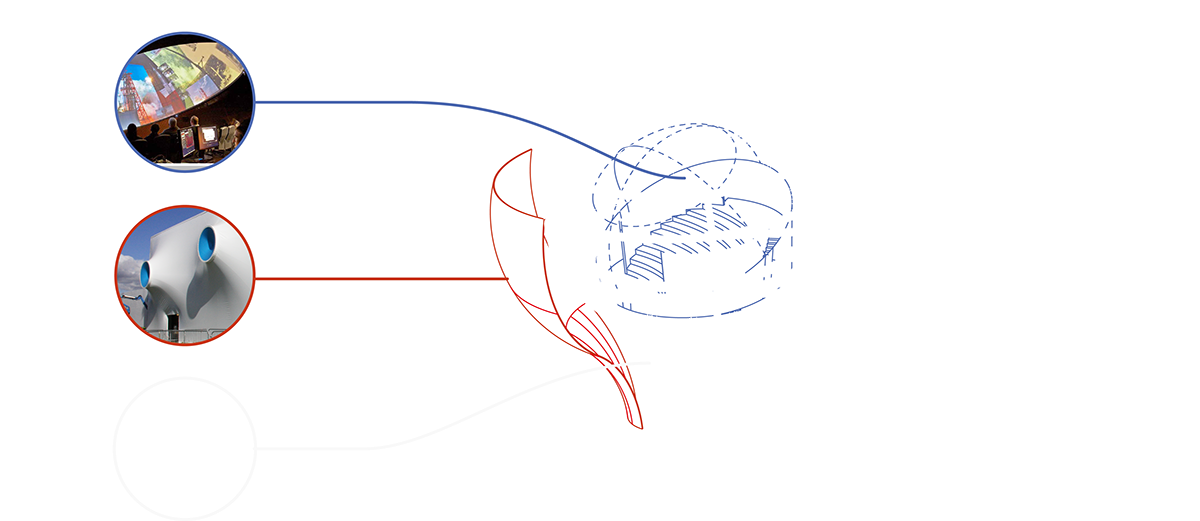
Construction Structure Diagram
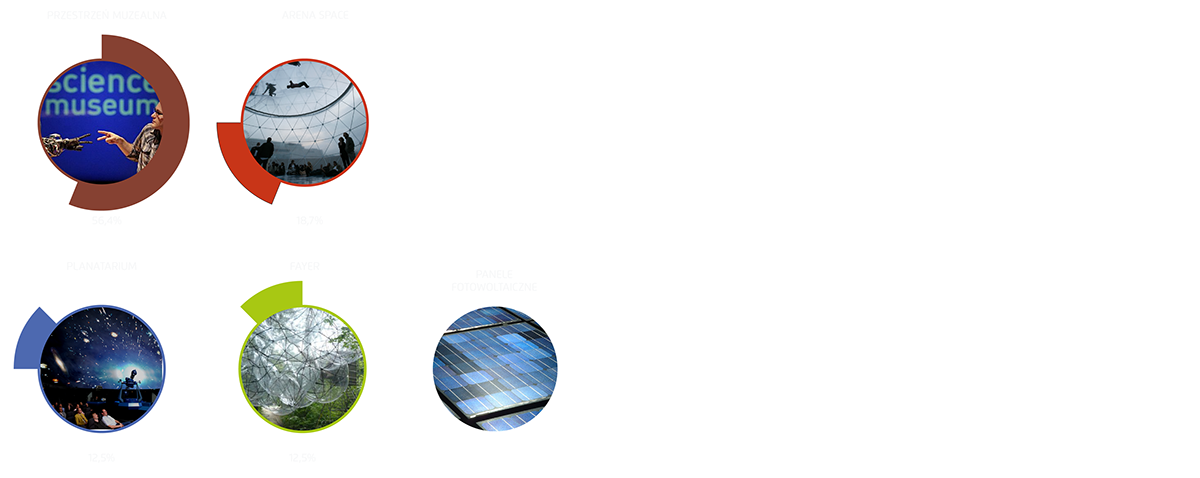
Functional Elements - New Design
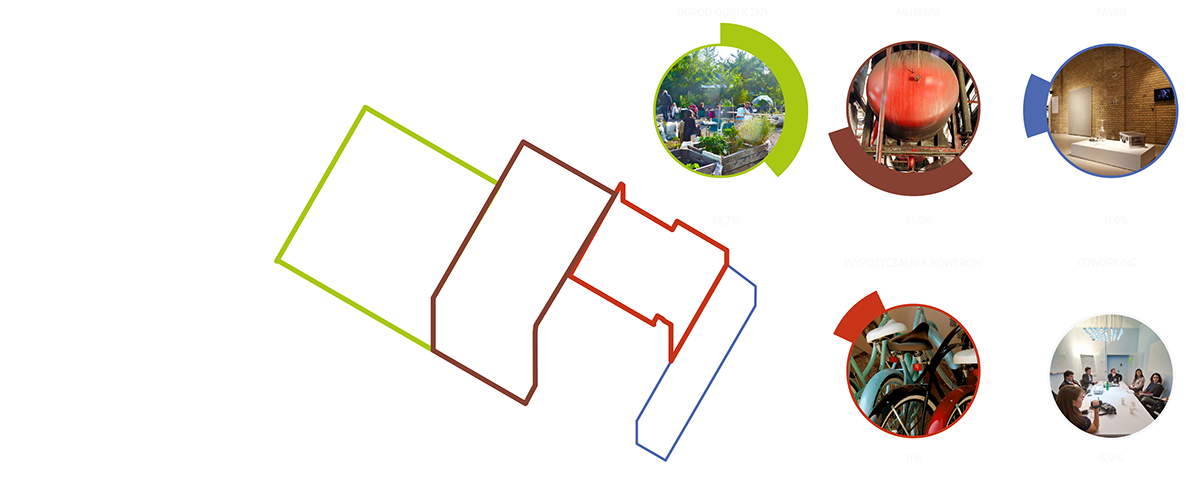
Functional Elements - Existing Design
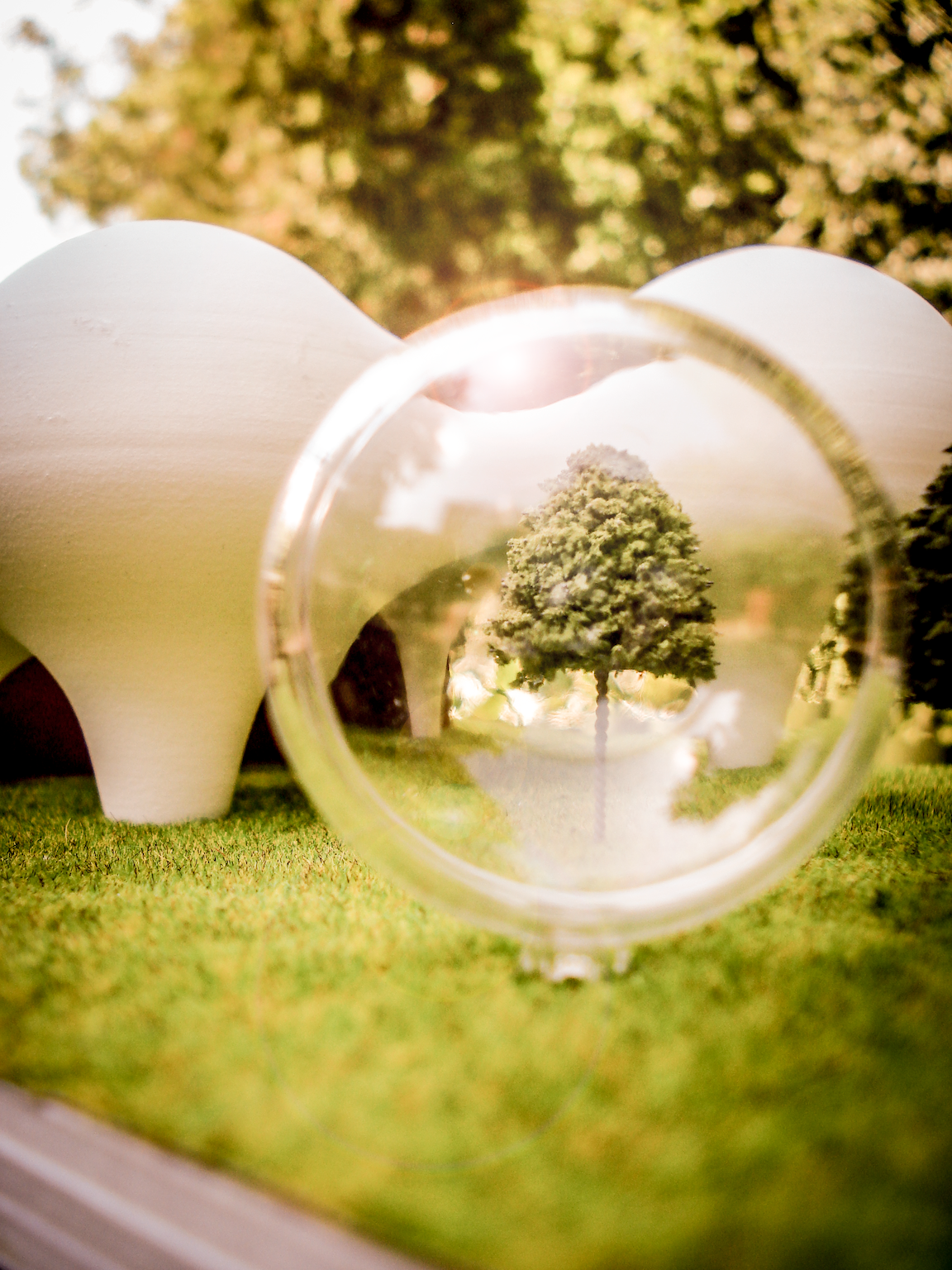
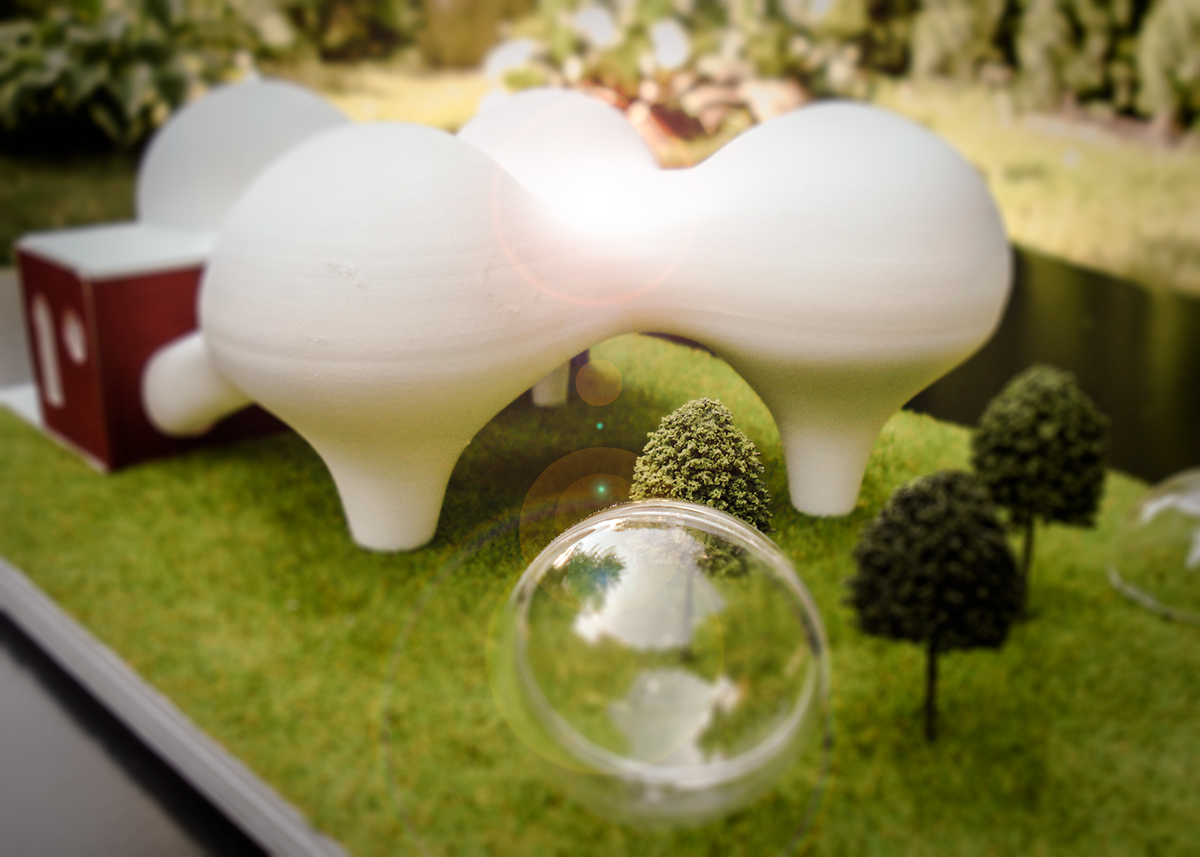

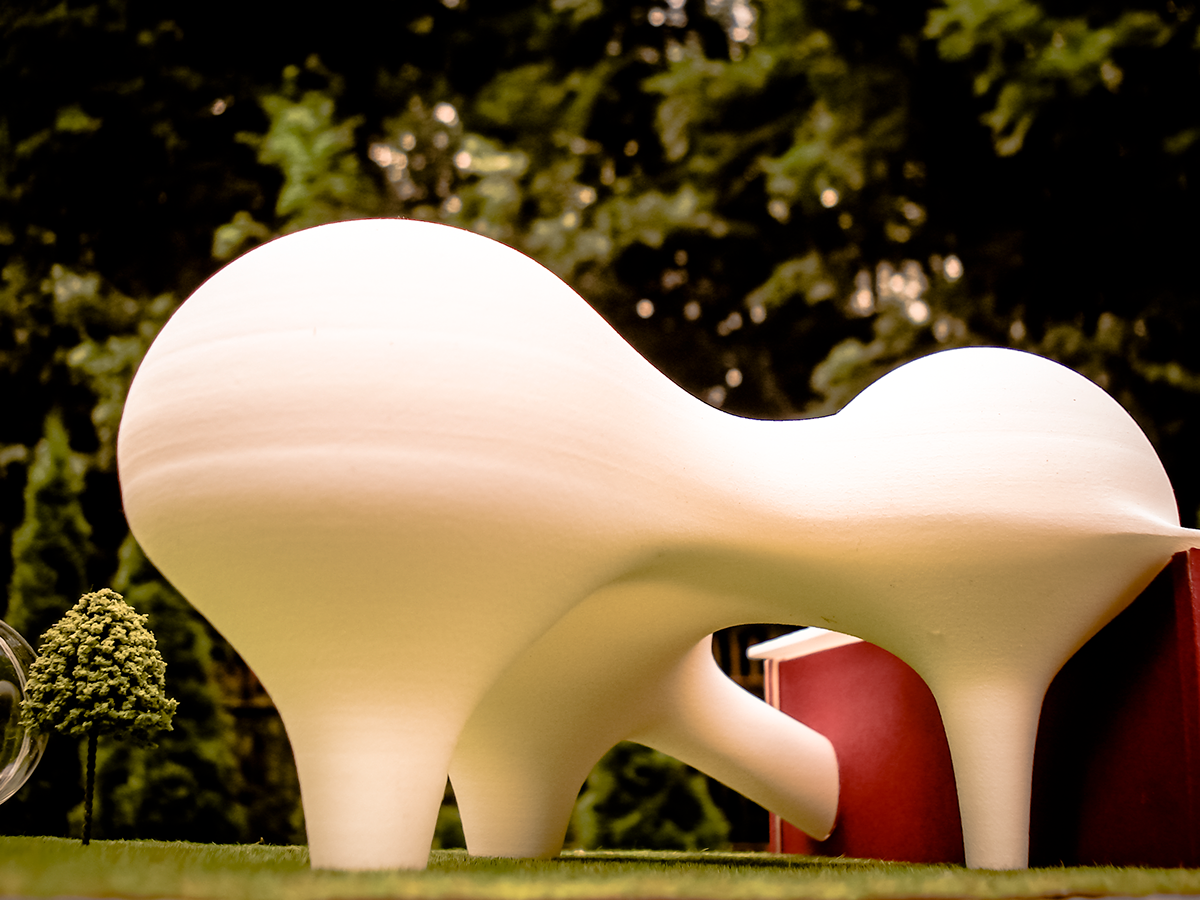
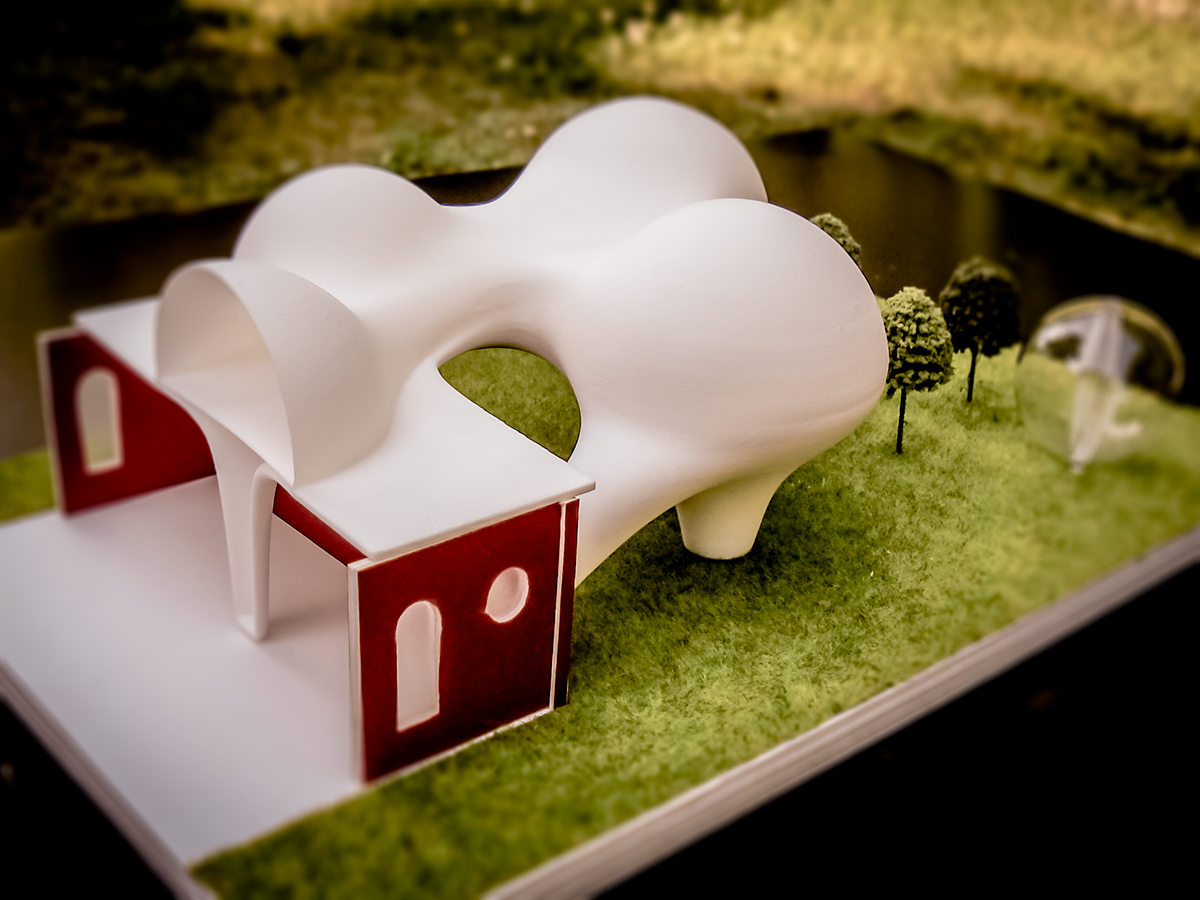
Presentation Boards
