
P O R T O - P O R T U G A L 41.159125, -8.629453
D e s i n g _ w o r k s h o p : Concurso de Ideias para alunos de arquitectura paisagista
#AutoCad #Civil 3D #3D Modeling # hand_painting #3D visualizations #photography #development_idea
#2012
DESIGN OF URBAN GREEN AREA
Conceptual Level
Bachelor's studies in Landscape Architecture
3rd Year
Porto
Team: Luís Rodrigues, Margarida Medeiros, Maria Aragão.
PostProductions: Luís Rodrigues
Abstract Architectural Layout given to the LA students
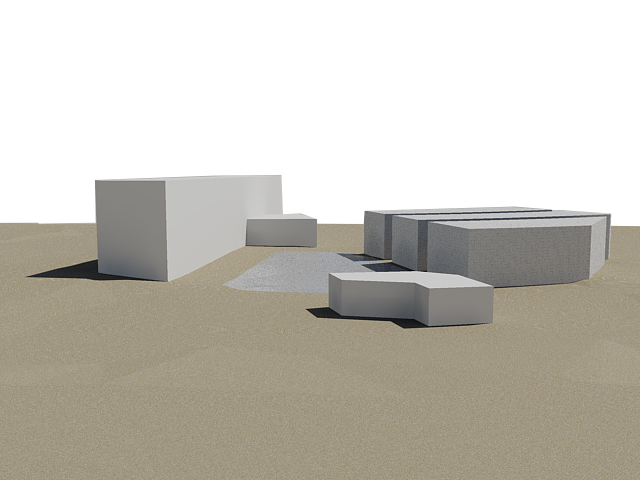
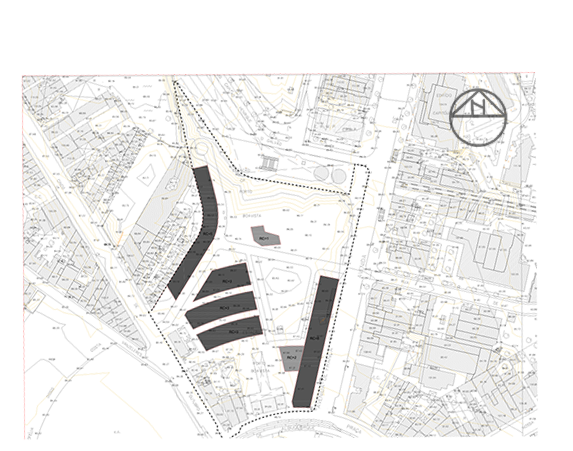
Site Plan given to landscape architecture students to work on with imaginary buildings.
A given urban plan was provided to the students with building's layouts. We were to design the non-building areas.
Project brief:
The intervention area is a brownfield of a former train station terminal. The line is no longer in service of a train, it was converted to a tram transportation system named 'Metro do Porto'.
On the northern part of the terrain a tram/bus/taxi terminal was built - Casa da Música Tram and Bus Station.
This transformation (including the construction of Casa da Música building occurred during the 1990s in Porto bringing great positive changes into transportation in the metropolitan area of Porto (Porto and other cities). However, the terrain we see covered in greenery (the intervention area) was not developed and only a couple palm trees remained in 2012 (meanwhile killed by an invasive beetle species that has been killing palm trees in southern Europe - Rhynchophorus ferrugineu) and the train station main building luckily still remains but it is locked down and was not assigned any new use.
The whole are has been fenced in and walled off for many years and has no use or purpose for the general public.
Hence, connection from the Transportation Terminal to the Music Hall or any other location is not made through this terrain but rather around it on the sidewalks by the busy roads.
Analysis and urban context
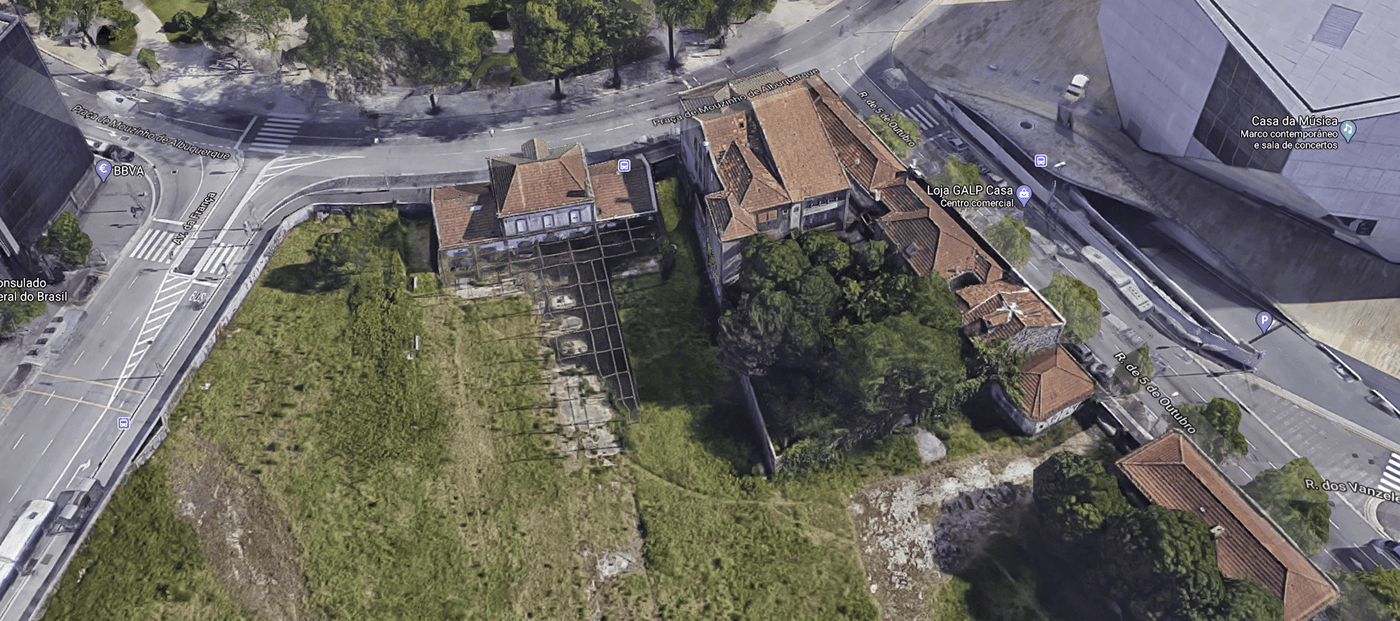
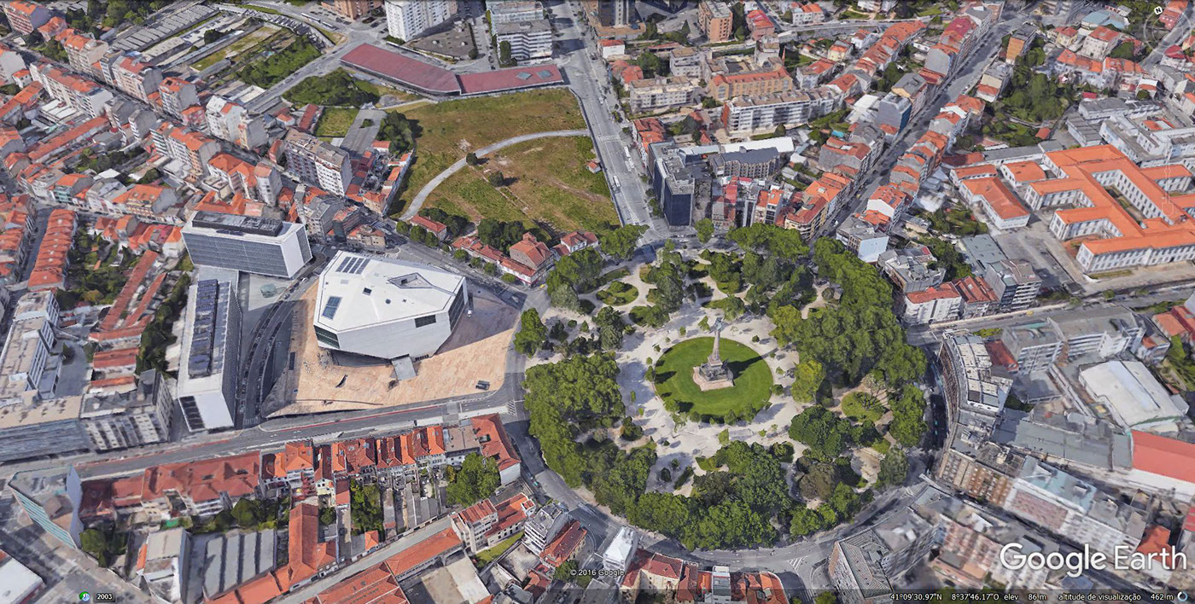
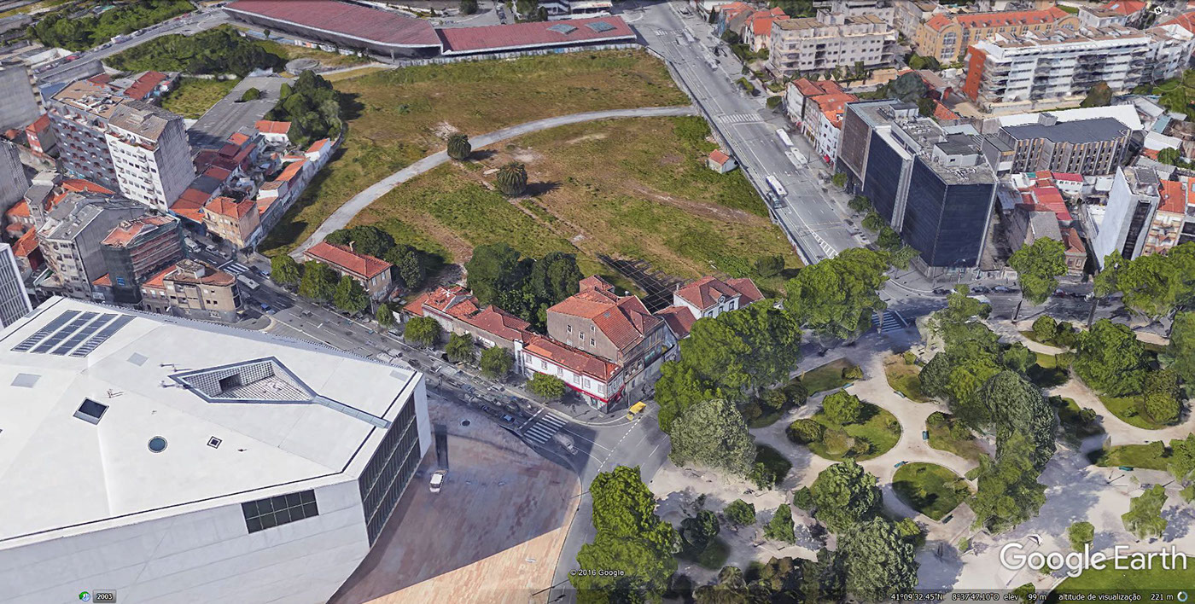
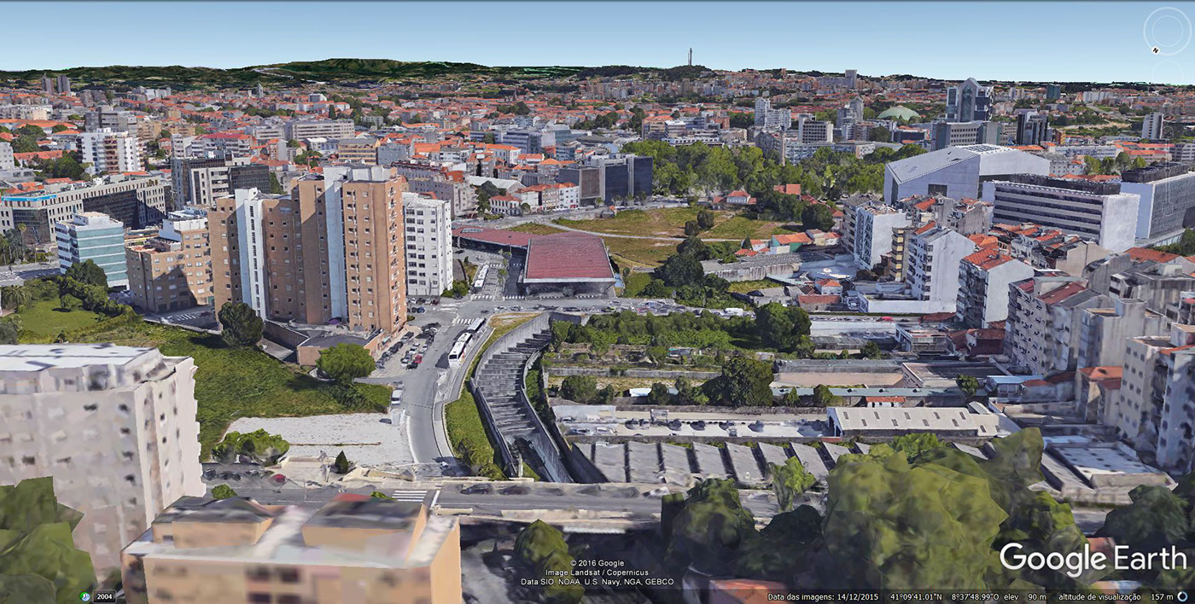
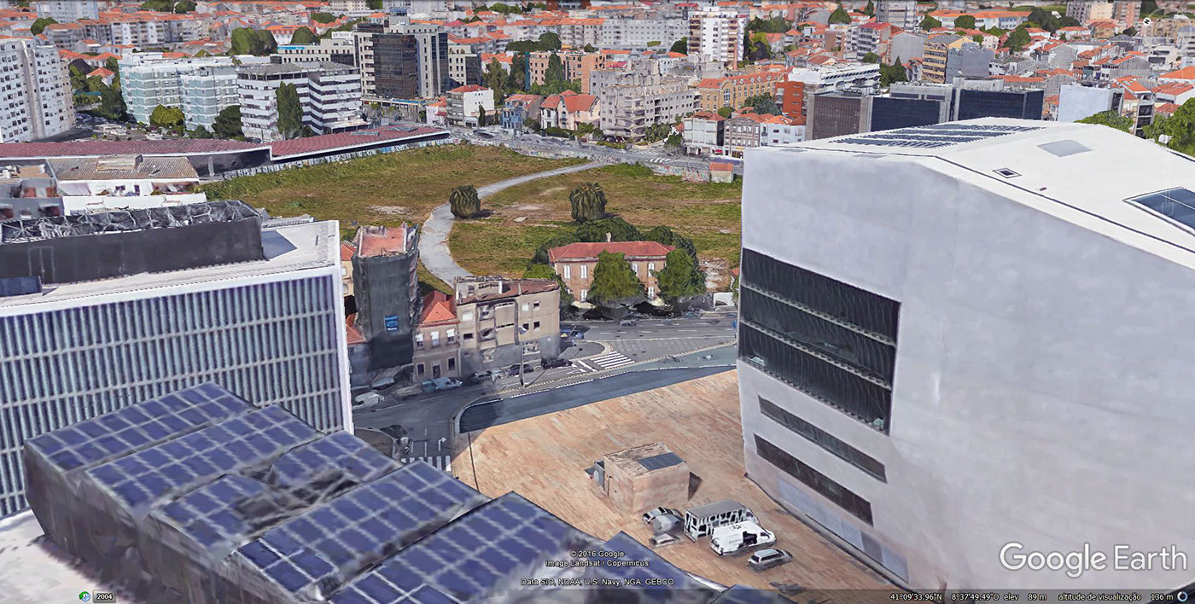
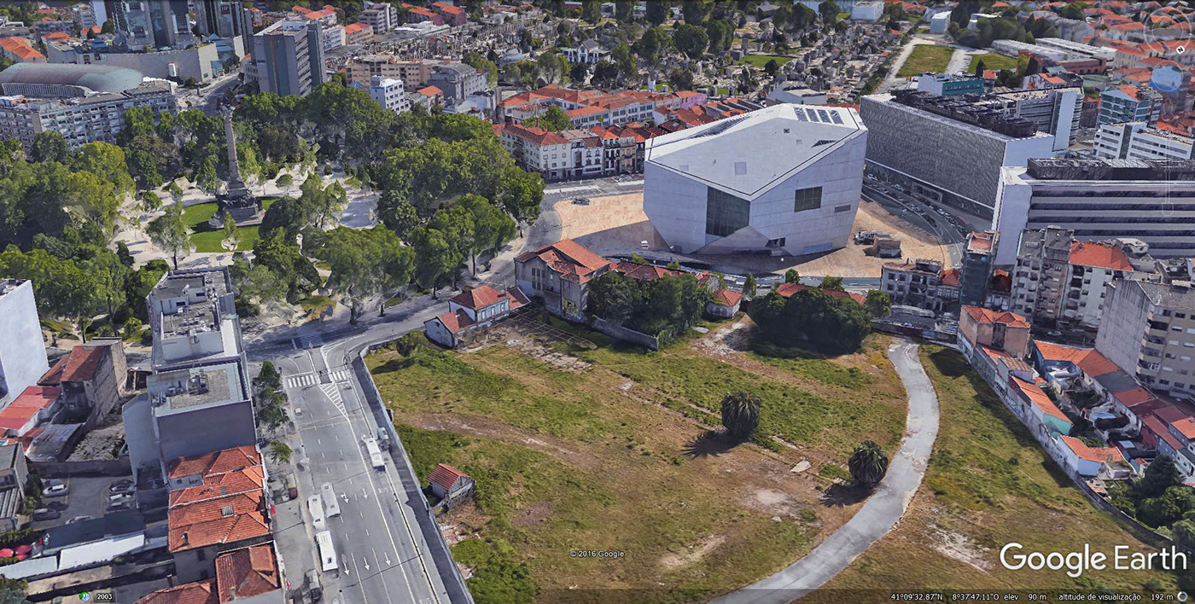

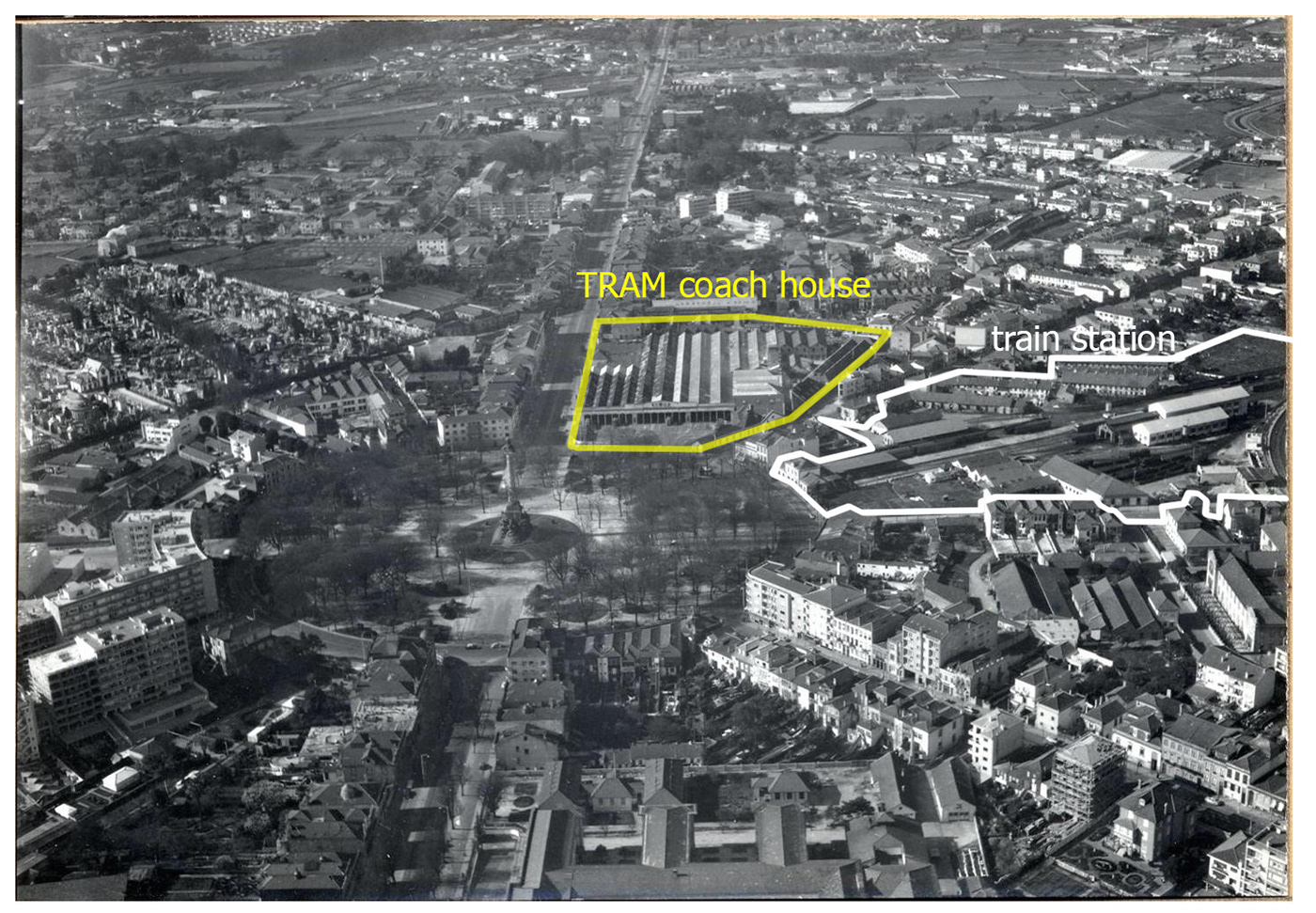
Aerial view of the site in 1964
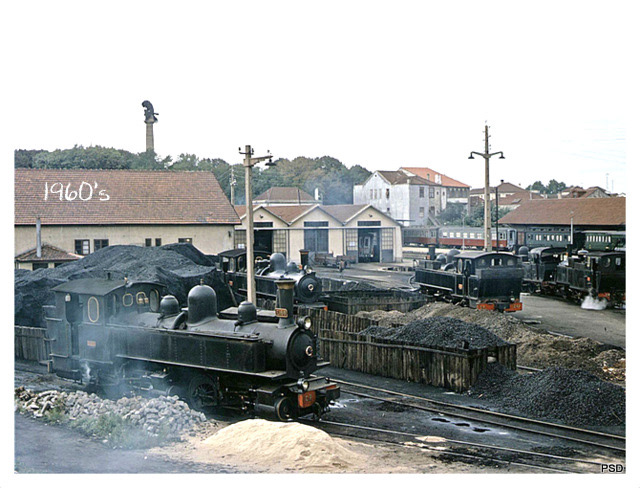
Today, only the Train Station Main Building testifies to the past of this area.
Moreover, the tram terminal (San Francisco-USA Style) was also lost with urban redevelopment. It was located at the Casa da Música grounds just by the old train station.
CONCEITOS DO DESENHO | GOAL and PROPOSAL:

Connect Casa da Música (Station) to Casa da Música Building throughout a car-free, semi-public green area..
in Portuguese
Esta proposta
foca-se na tentativa de criar um corredor pedonal entre os terminais de autocarros e estação de metro da Casa da Música e a respectiva instituição de mesmo nome, bem como a todas as áreas circundantes.
Propõe também criar de raiz um espaço verde urbano público ou semipúblico que funcione como local de lazer e recreio para todos.
Trata-se de um local central na cidade e por onde passam diariamente milhares de pessoas. Esta estação de Metro serve aqueles que estudam no Polo Universitário do Campo Alegre (Ciências, Letras e Arquitectura), bem como quem more e trabalhe nesta zona. É o ponto de chegada por via de transportes públicos à Casa da Música.
Propõe-se a criação de zona ampla de circulação com bom pavimento e que permita de uma forma evidente e aberta permitir e estimular em espaço público a prática de 'desportos ou actividades de rua' tal como o skate, patins, bmx, etc, arte urbana, mercadinhos de rua, exibições, entre outras actividades culturais.
Em acréscimo, instala-se no espaço um skatepark digno de uma cidade como o Porto, que até à data não possui nenhum parque de skate público de qualidade nem adequado. Parece-me ser um local adequado, central, afirmado e seguro.

walkable and skateable corridors along lush lawns meant for recreational purposes for instance lying down and play.
One other area is meant to have water element such as water spurts coming off the ground.
section: Luís Rodrigues
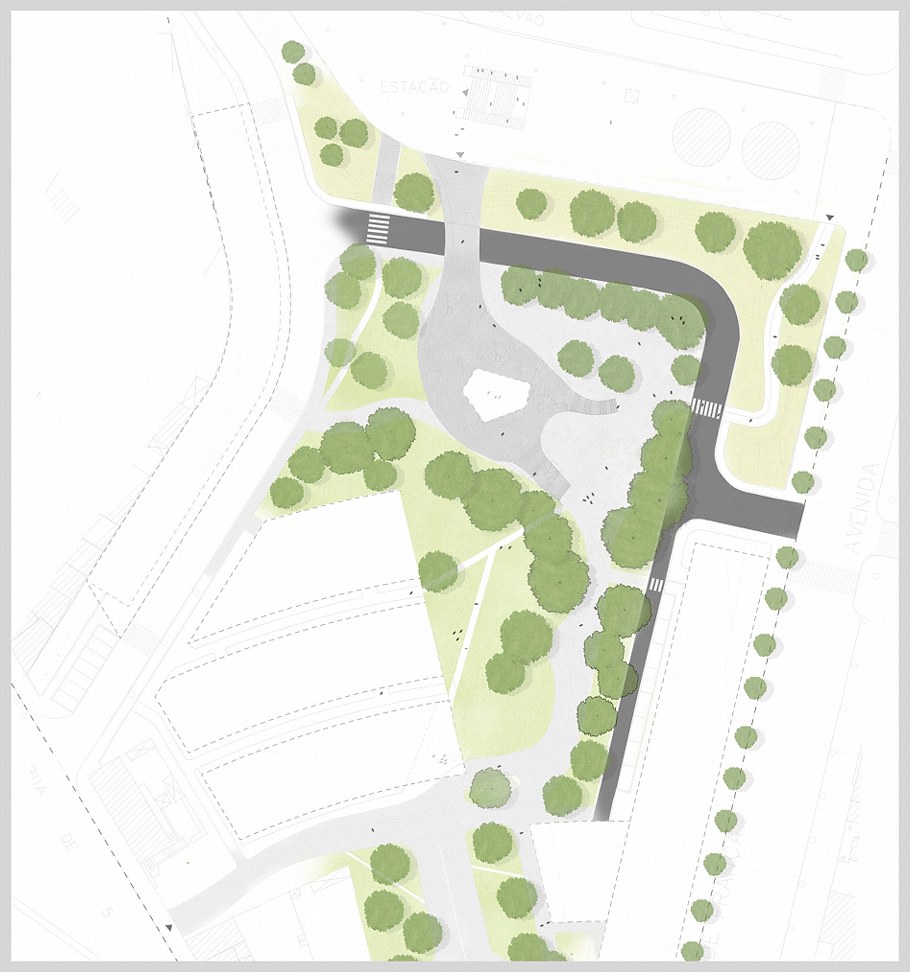
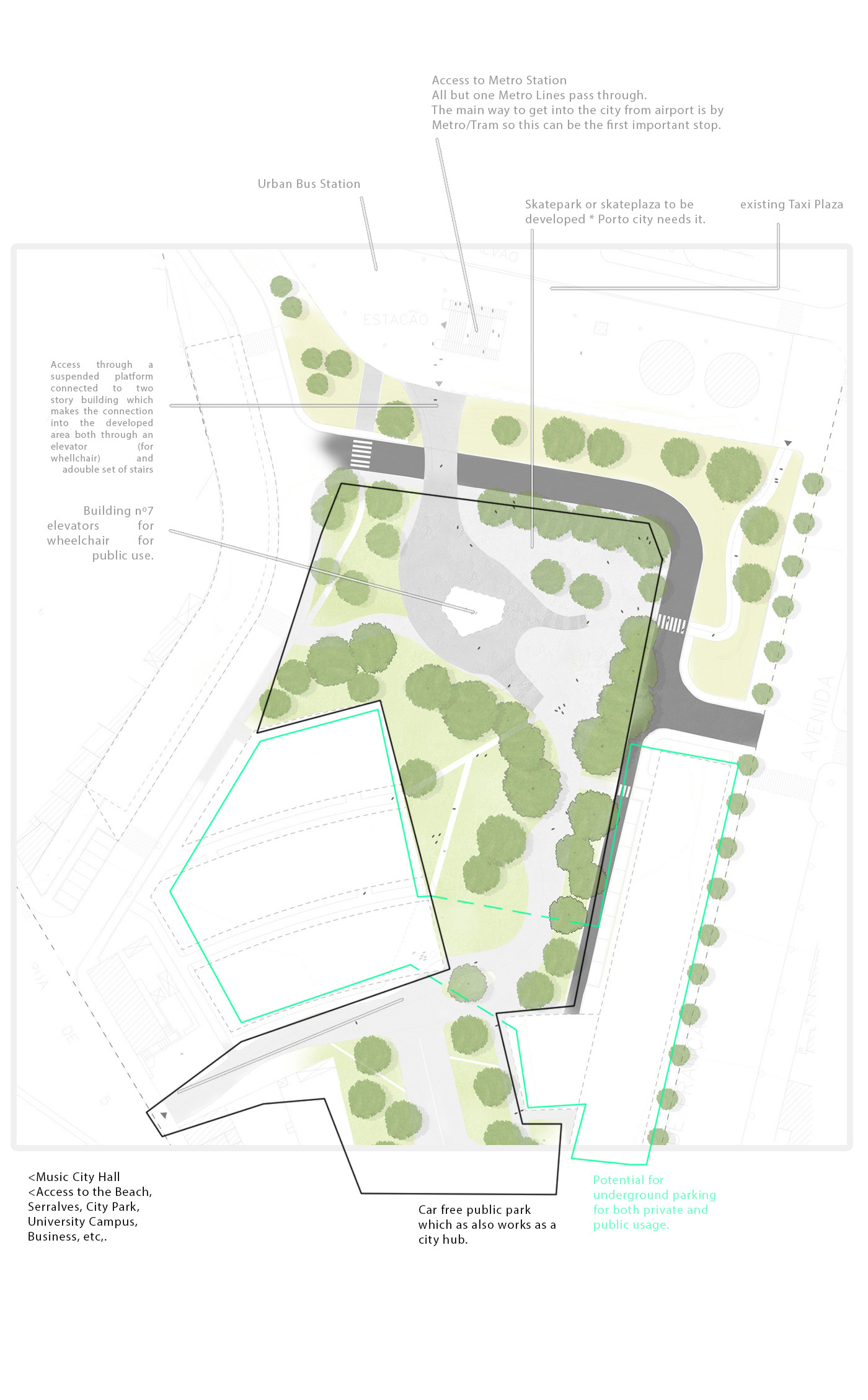
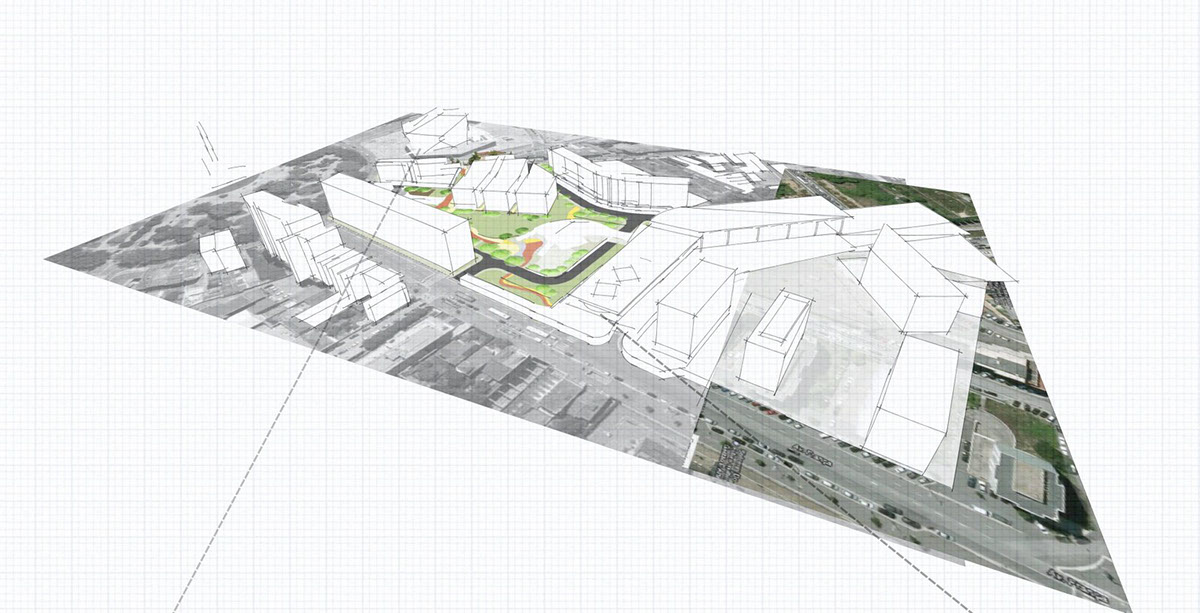
instituição Casa da Música
metro Casa da Música
Modelo 3D (SketchUp) para perspectivas. : luís r.
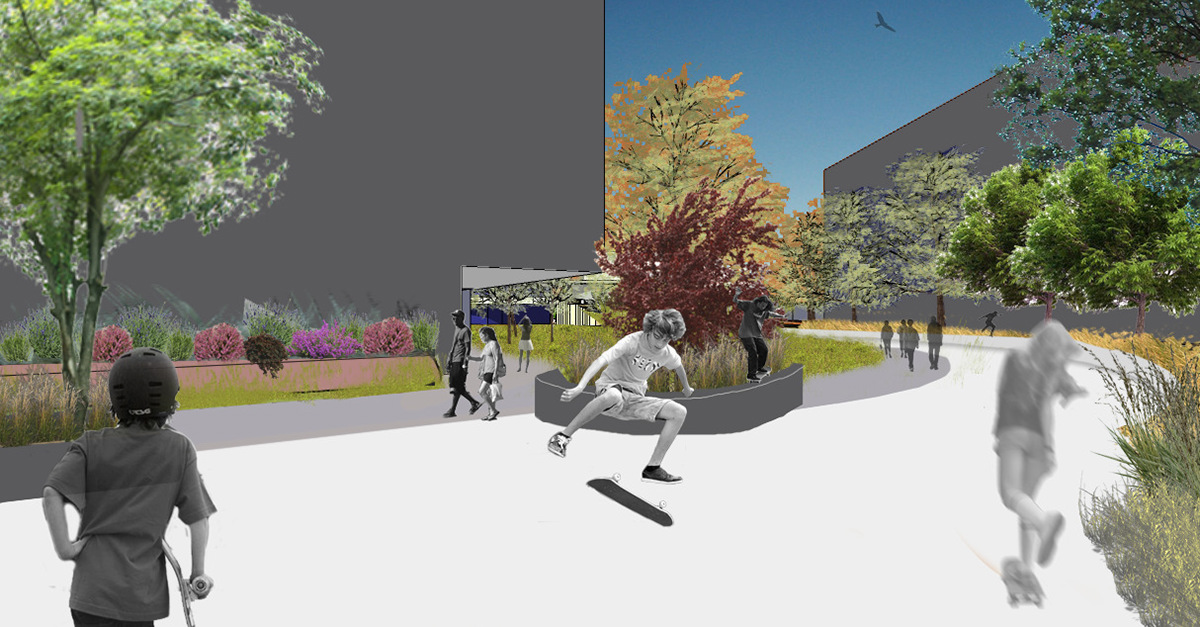
A corridor for the city
The viewer stands on the edge of the area with water element (facing the viewers back)
A corridor with a pavement skate friendly (or at least partially).
This corridor connects Transportation Hub to the Casa da Música building area and to the the Mouzinho Park.
The public corridor aims to be multifuncional and a dynamic urban space exclusively for pedestrians where cars are not allowed to access except for emergency.
visualisation: Luís Rodrigues (Sketchup + Photoshop)
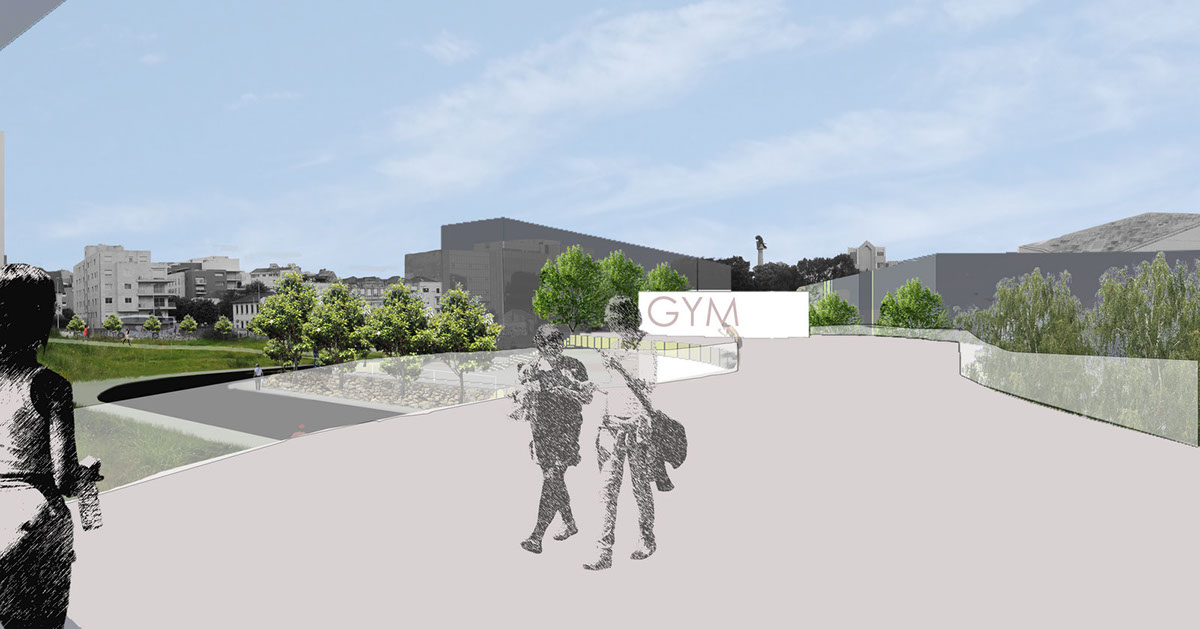
section A-A'
A view from the the metro station edge where it should be connected through a pedestrian skyway which ends in a double set of stairs.
To overcome the stairs, a public elevator should be available on the smaller building in front or a suitable ramp with no more than 8% incline should be added to the final design of this skyway connection..
This way traffic and pedestrians as well as bikers, scooters , skaters , etc., remain separate from the car areas.
Visualisation : Luís Rodrigues
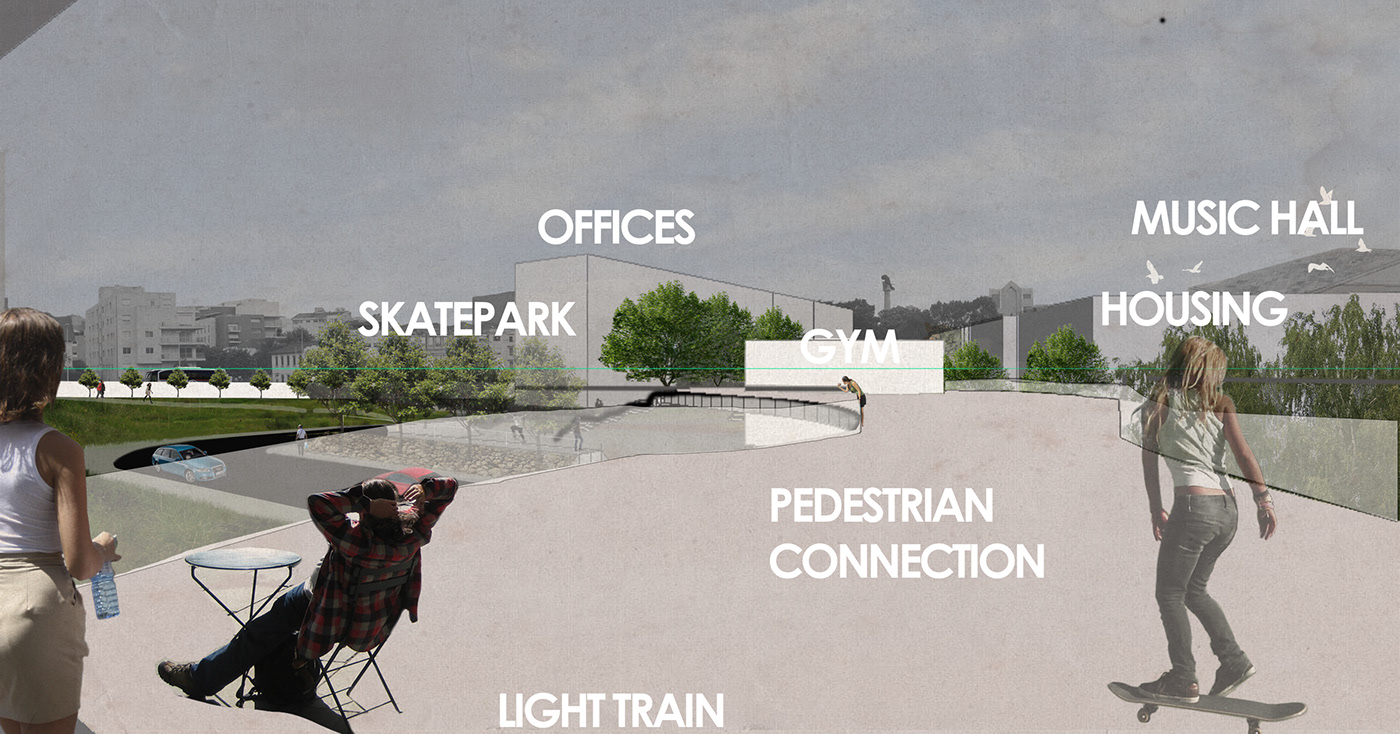
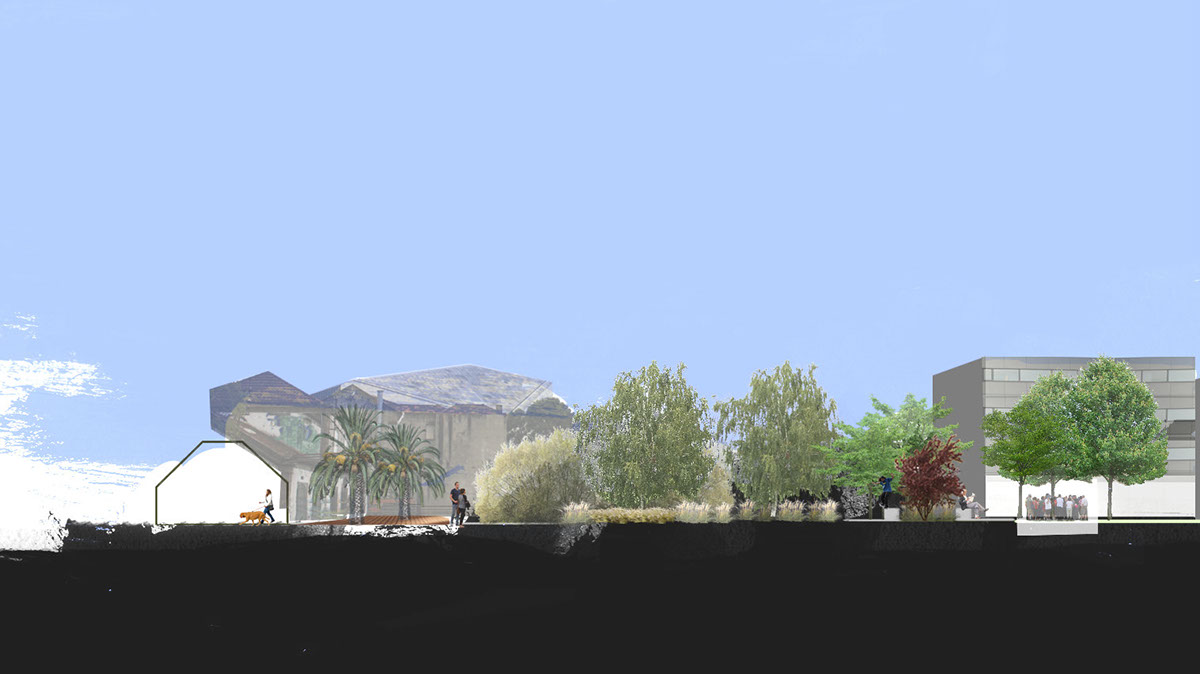
The threshold on the left (section in white) is the former train station main building, to be preserved
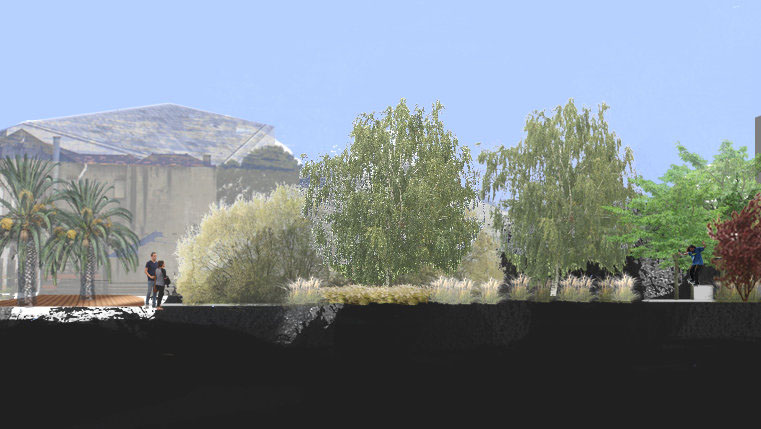
At the sourthern part of the project area lays the train station building to be repurpused:
The sides of this building will be let open to allow access in and out to this urban park.
This area will be more densily 'landscaped' and should be more cozy and less open than the lawn areas.
The sides of this building will be let open to allow access in and out to this urban park.
This area will be more densily 'landscaped' and should be more cozy and less open than the lawn areas.
Section: Luís Rodrigues
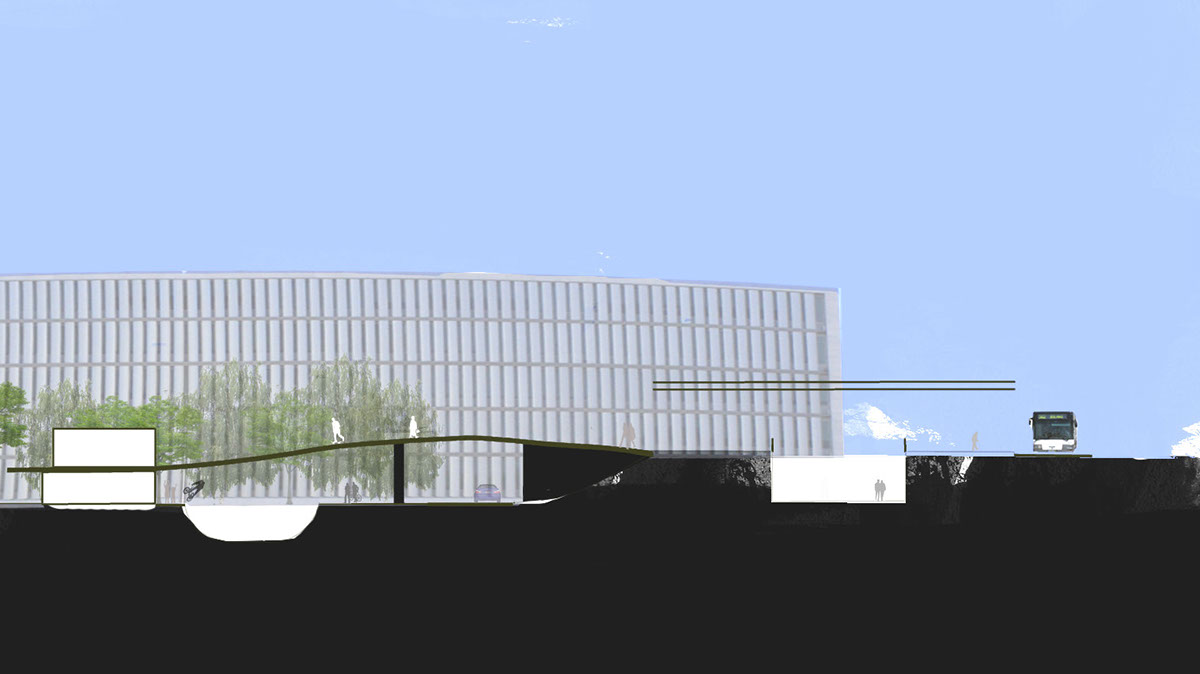
Pedestrian overpass section - part of a proposed skatepark and road underneath; Underground and Bus Station
in 2012 Porto city was in dire need of a skatepark.
To this day (2020) there is no skate bowl to be found in the city.
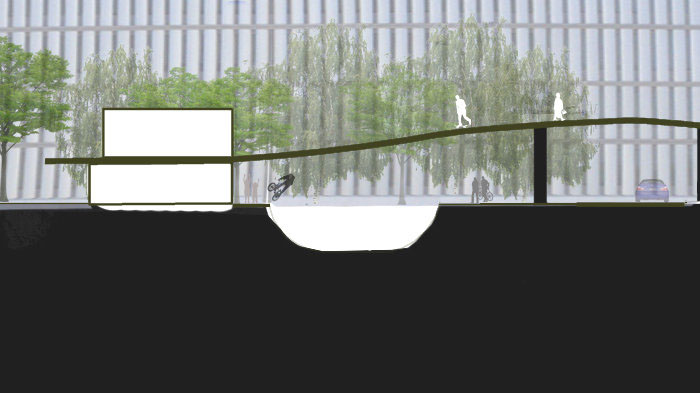
skatepark detail of the pool/bowl beneath the pedestrial overpass

Poster for a Competition April 2013 : Luís Rodrigues
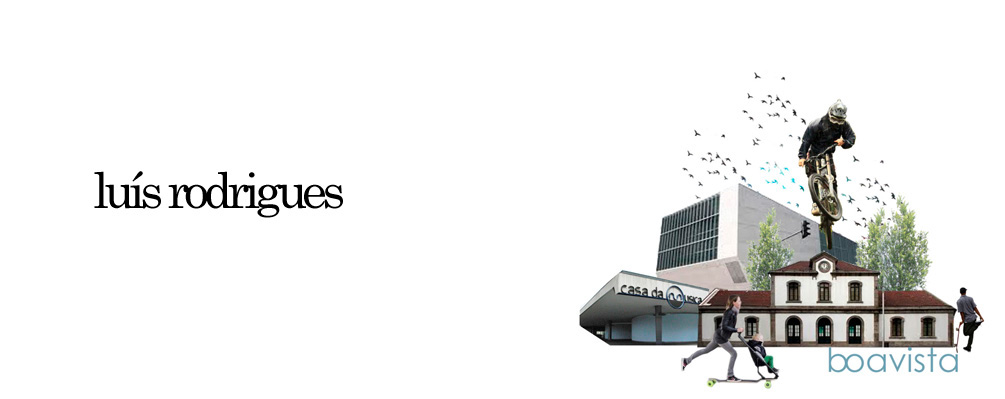
collage: by Luís Rodrigues

It is a dream of many locals to have the local council buiding a public garden or park in this area. LINK Sadly, their wishes haven't been heard. There are plans for the development of a massive shopping mall in the area. 25/05/2022
Thank You! | Obrigado!🙏

