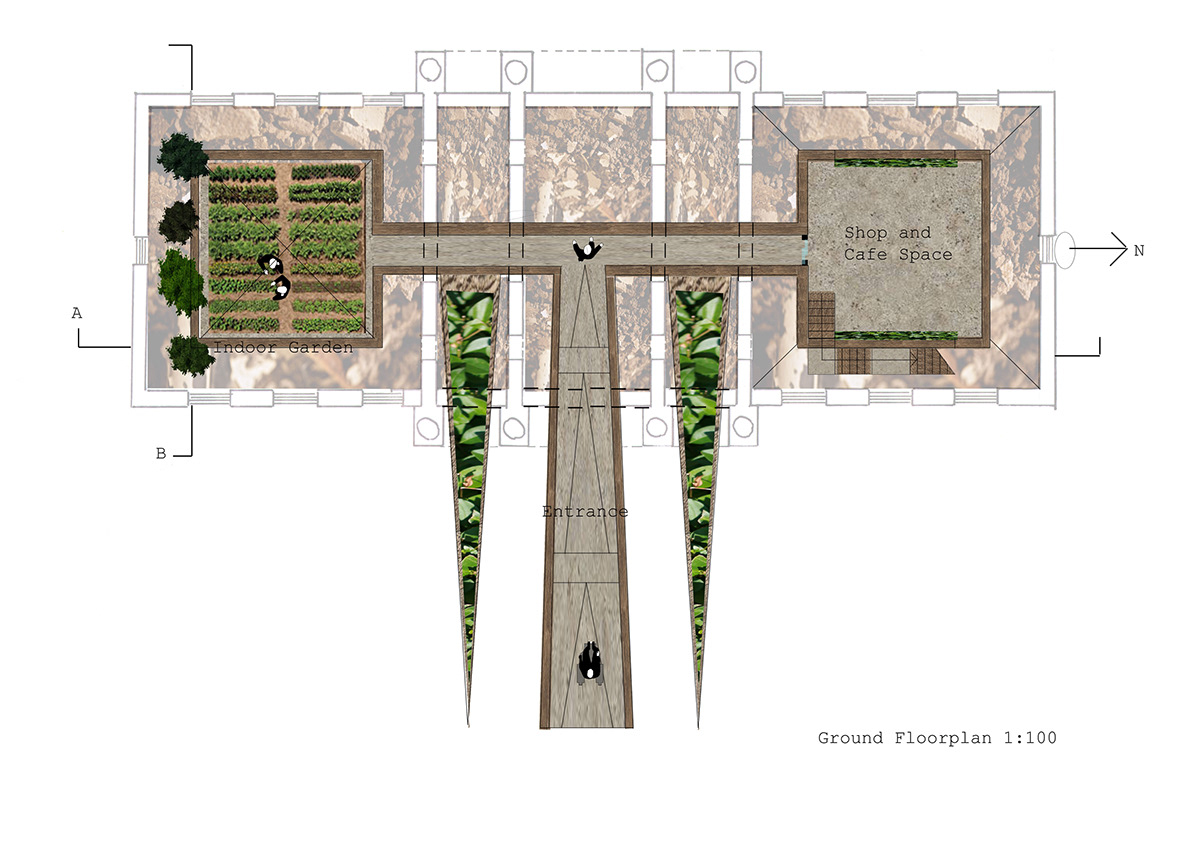Raglan Gatehouse was originally the entrance to Devonport military Barracks, now all the surrounding buildings have been demolished and replaced by post-war housing, the gatehouse is all that remains.
I have been asked to develop a design proposal for this disused building. I need to understand the existing structures character in relation to its location and use design strategies such as intervention or insertion to divide up the space. I will have to consider the effect on people in the neighbourhood as my design need to turn this building into a social hub for the community.
The proposal for this building that I have decided to work on is an Educational food centre. This will be a central hub for a whole food network of growing and cooking that will be fundamental for the local community and its development, where everyone can get involved from local school, community groups and even high profile celebrities. This is a big development idea that would take a long time to implement and develop, so for this project I will simply be focusing in the physical design of the building.
Using one or more of the design strategies that I have been researching I will create an interior space where this idea can expand. My three key spaces to design will be a presentation space for talks to be given on the preparation and growing of food, an actual cookery school area with preparation and cooking facilities and a green roof/ garden area within or possibly on top of the building.
I want to work with this idea of food and create and organic feeling with a natural flow though the building whilst keeping the integrity of the original structure. I will need to create solutions to problems such as the darkness of the space and that neighbours can look in from the flats behind, I will also need to consider that fact that the building is grade 2 listed and that none of the exterior walls can be changed or altered in anyway.
I will mainly be using model making as my main tool for developing ideas, by making a scale model 1:100 and inserting my ideas into the space I can get a much better sense of the design and scale. I will document these ideas though a series of photographs and drawings in my sketchbook.











My initial response to the building was that it was a really interesting space with a good quality atmosphere and a sturdy hardy structure, and I quite liked the idea of trying to preserve that. The concept that I decided to work on was an educational food centre and I looked into Jamie Oliver’s Recipease store. There are two of these one in Brighton and one in Clapham Junction and it’s a shop where customers can go in and get advice and learn about the preparation of food and also have cookery classes, in the same space there is also a delicatessen style shop and cafe.
After the research we’d done recently into design principles and the case studies I had researched where these walkways had been created that guide you through a space, and allow you to look down onto some historical site or archaeological dig, I decided to use this idea of insertion along with this idea to help preserve the building. This is when I came up with the idea of these inserted trays which appear suspended in the space not touching the existing structure, but completely free standing. As I wanted these to be raised of the ground I needed to create access to them, I thought the best way to deal with this would be to extend the entrance into one long ramp which splits into two at the top leading you into the different spaces.
On the right hand side from the ramp the first level could be used for a cafe and food shop, the second which would be accessed by stairs could be used for the cookery preparation and teaching spaces and the third could be some sort of roof herb garden. This side of the structure would be completely enclosed, with glass sliding doors as you enter and some sort of glazed roof held in place by oak beams. On the left as you enter would be an interior vegetable garden/ allotment which would be completely exposed and left as it is other than this one inserted tray.
When thinking about materials I liked the idea of just using concrete and oak, two simple materials that work well together and wouldn’t take away too much from the original structure.
Apart from removing the interior walls and making good the exterior structure I wanted to stay with this idea that the building would be left as it is and is just a shell for these inserted sections that will hopefully not compromise the existing structure but enhance it.


