LJUBLJANA SCIENCE CENTER
-EXPLORATIONS BEYOND OUR HORIZON-
Open International Competition
competition entry
competition entry
Ljubljana, Slovenia
y=2019.
y=2019.
The urban context for the proposed SciCenter is defined by the semi-opened urban matrix with the 20th-century urban typology of lower height. The specific feature of the plot is the prominent position in relation to the transit routes around and through Ljubljana; the site is tangential to the inner core of the city. This results in a low density but high accessibility of the proposed location. The low density of the area also resulted in comfortable floating green spaces, which are engaged by the proposal through the conceptual aim of including the future SciCenter into the green archipelago of Ljubljana city limits. The specific character of the site is given by the Gradasica river park which is promoted and extended in this proposal.
The volumetric and the spatial concept of this proposal is expressed by a calotte, or as the authors call it "the second ground". The concept is embedded in the idea of embarking on a mission beyond the known grounds - into new territories of knowledge. The same way Agronauts embarked the ark and commenced the voyage into the Mythological Great unknown. On this location they had to transfer the ark not on the water, but over ground - they had to overcome the limits of ark's capabilities to continue the voyage. Today, we are aiming similarly, but with different borders to transgress/transcend.
Regarding the architectural organization of programs, the ground floor belongs to the public, a concept in which the surrounding park flows into the public lobby area and central exhibition space. All other main programs that constitute the SciCenter are designed inside of the "second ground calotte".
The crucial aspect of this project is advocating for the organic relationship between technology and ecology, therefore the main structure of the calotte is constructed out of timber grind that is elevated on four concrete cores.
authors: Pavle Stamenovic, Dusan Stojanovic, Tijana Mackic, Jernej Markelj, Milos Jokic
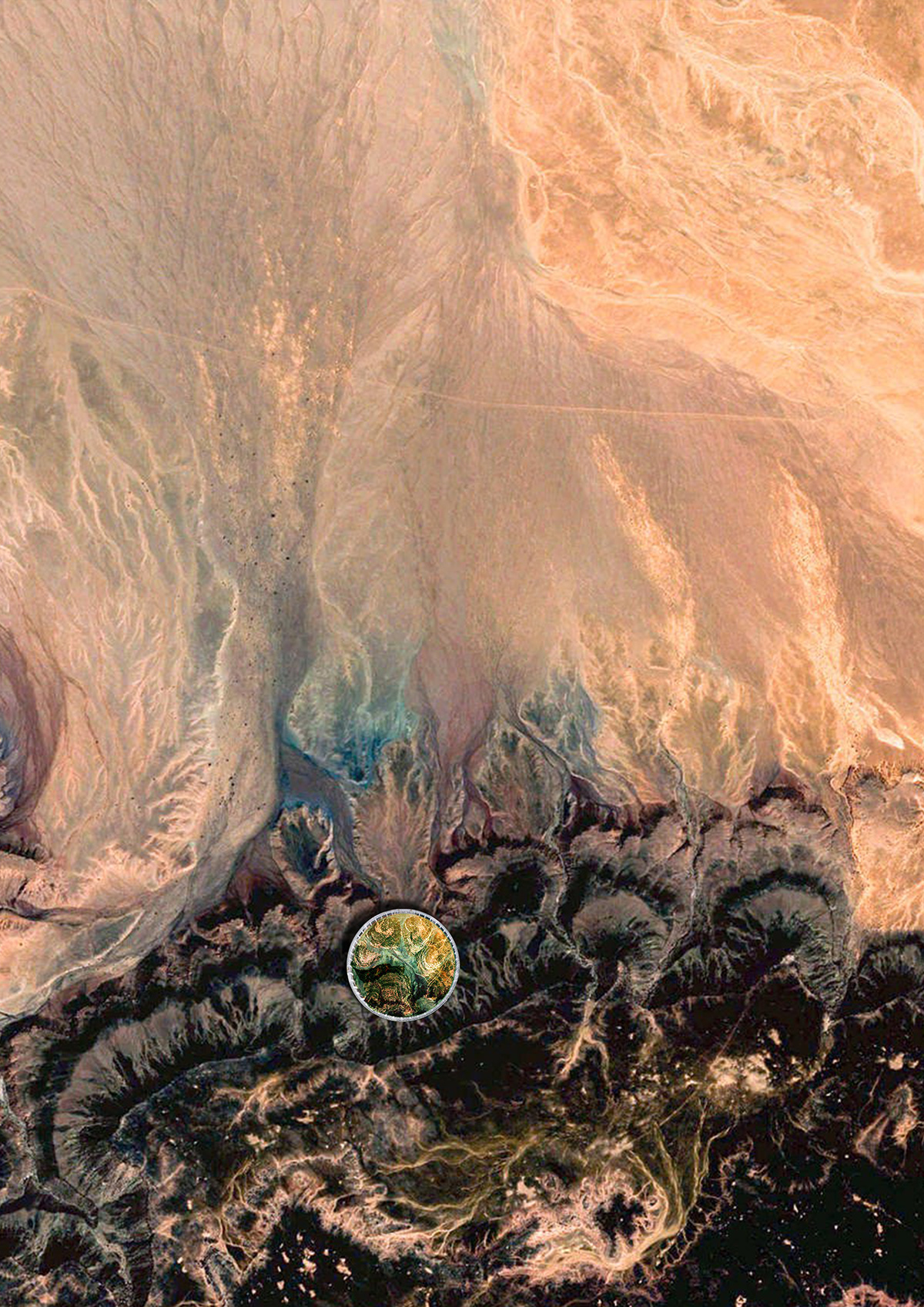
terraforming / the second ground
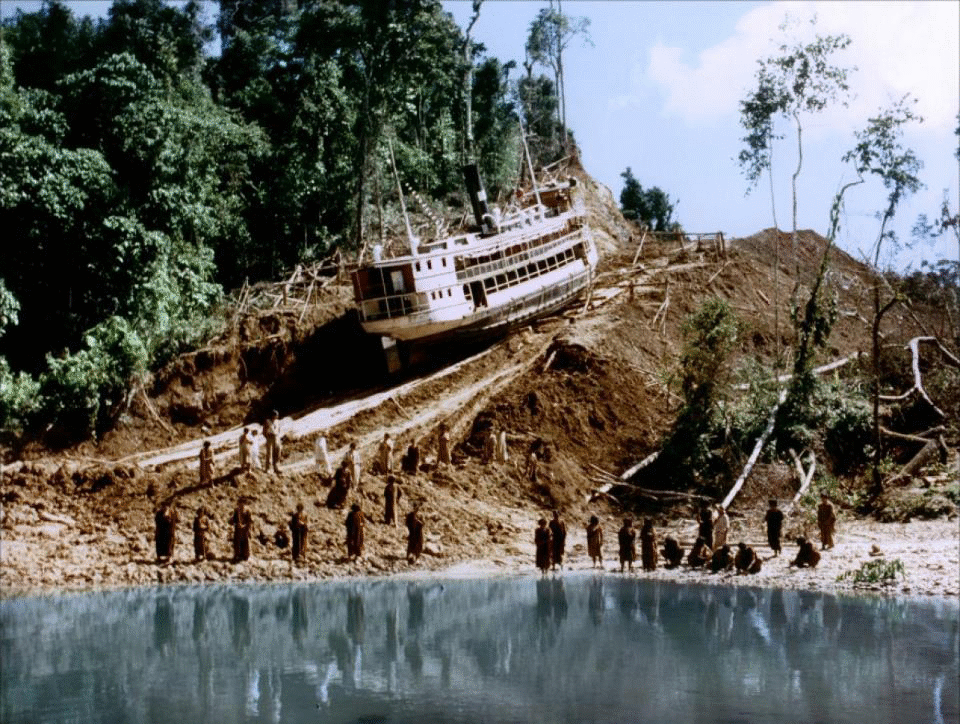
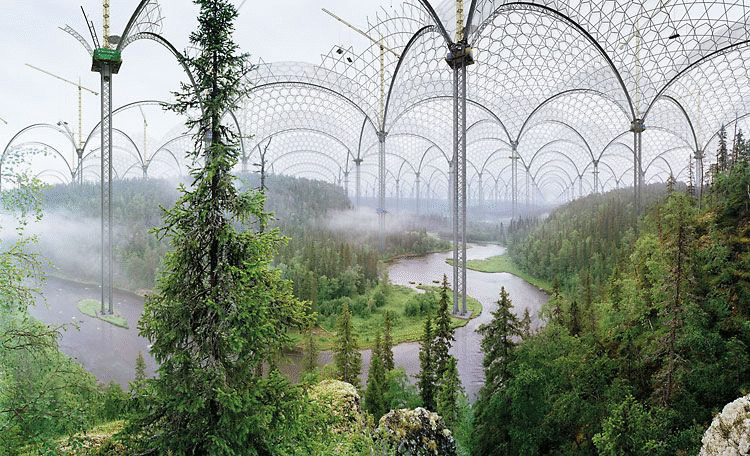


massing plan(s)
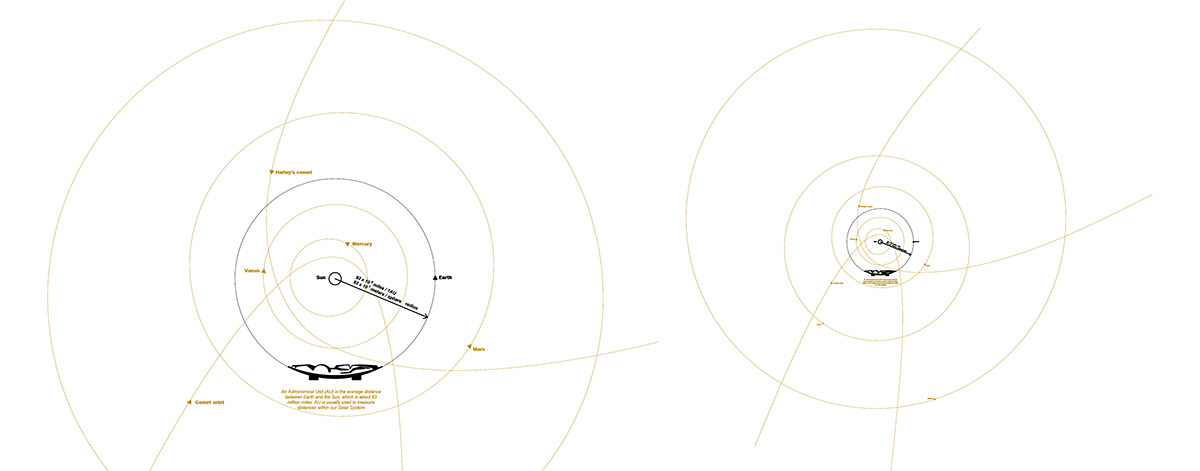
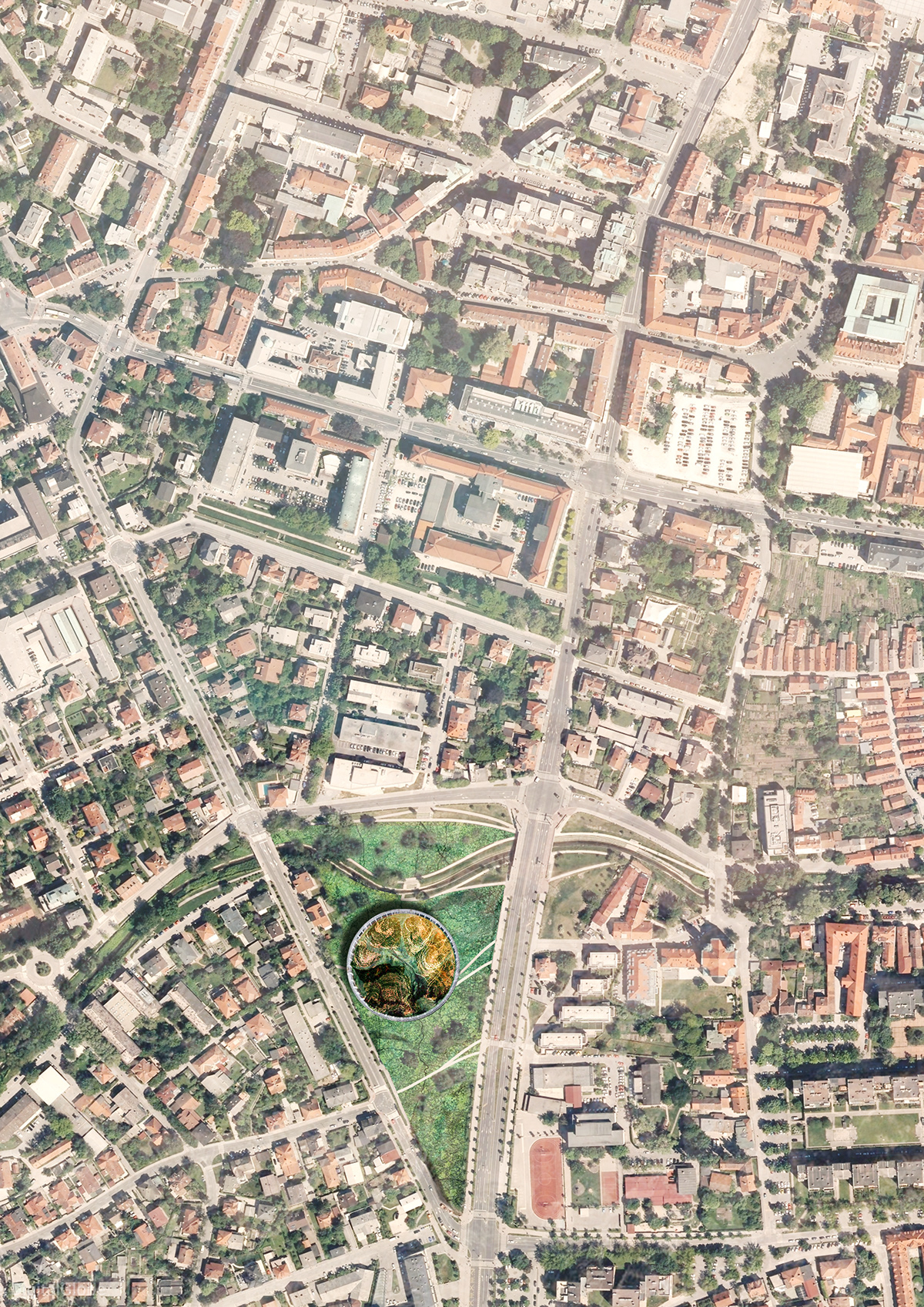
orthophoto plan

site plan
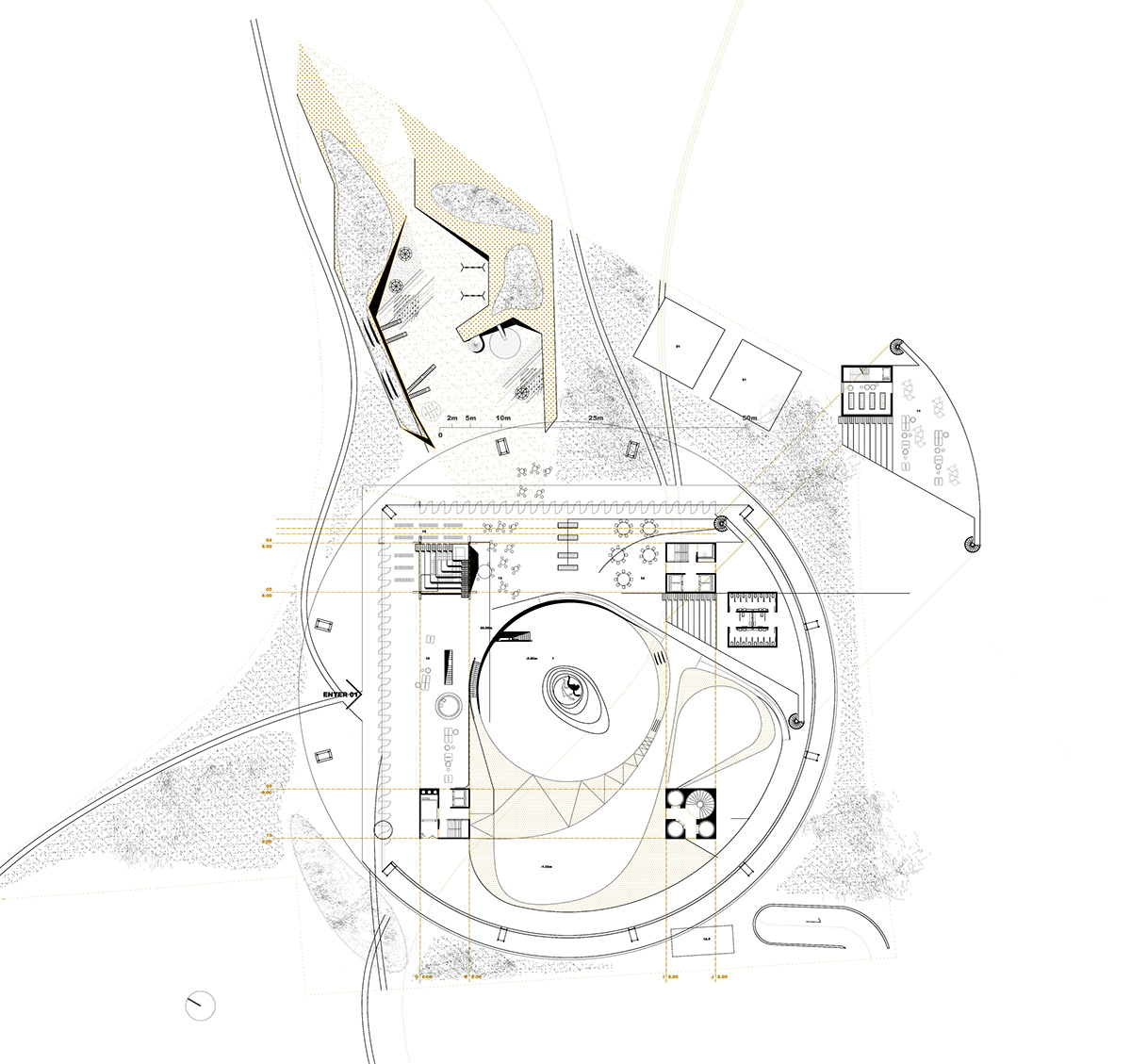
parterre plan

floor plans /level +1, +2/

sections 1-1 & 2-2

master plan section

elevations

exploded axonometric view
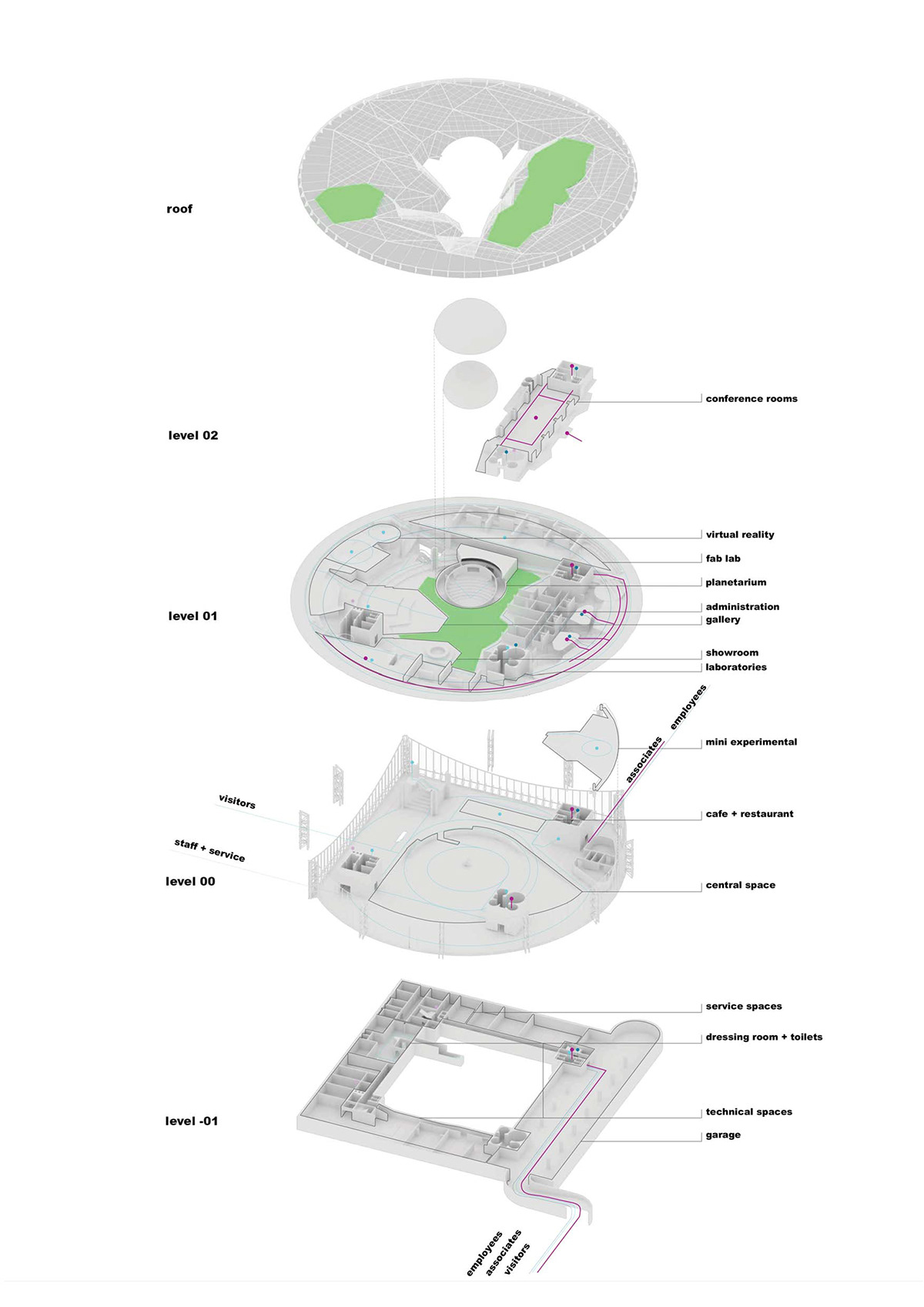
functional+circulation scheme

Gradasica river view

Barjanska street view

interior view




