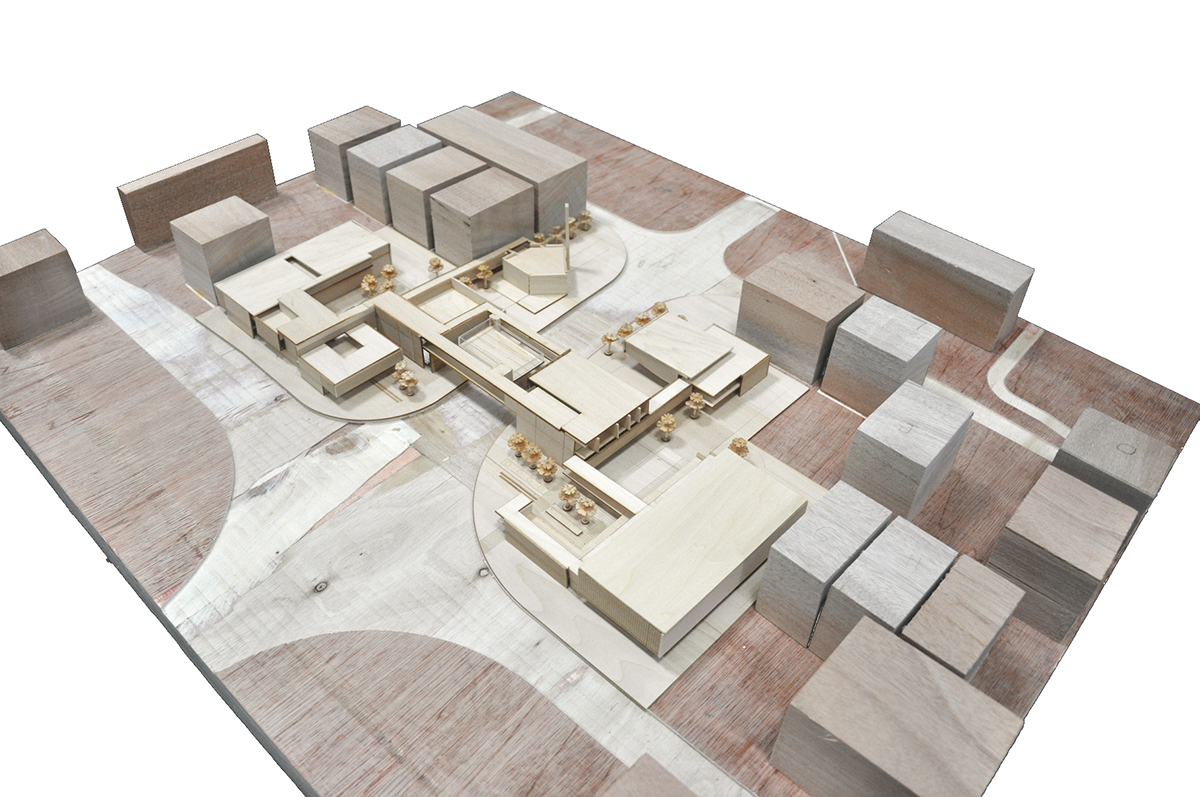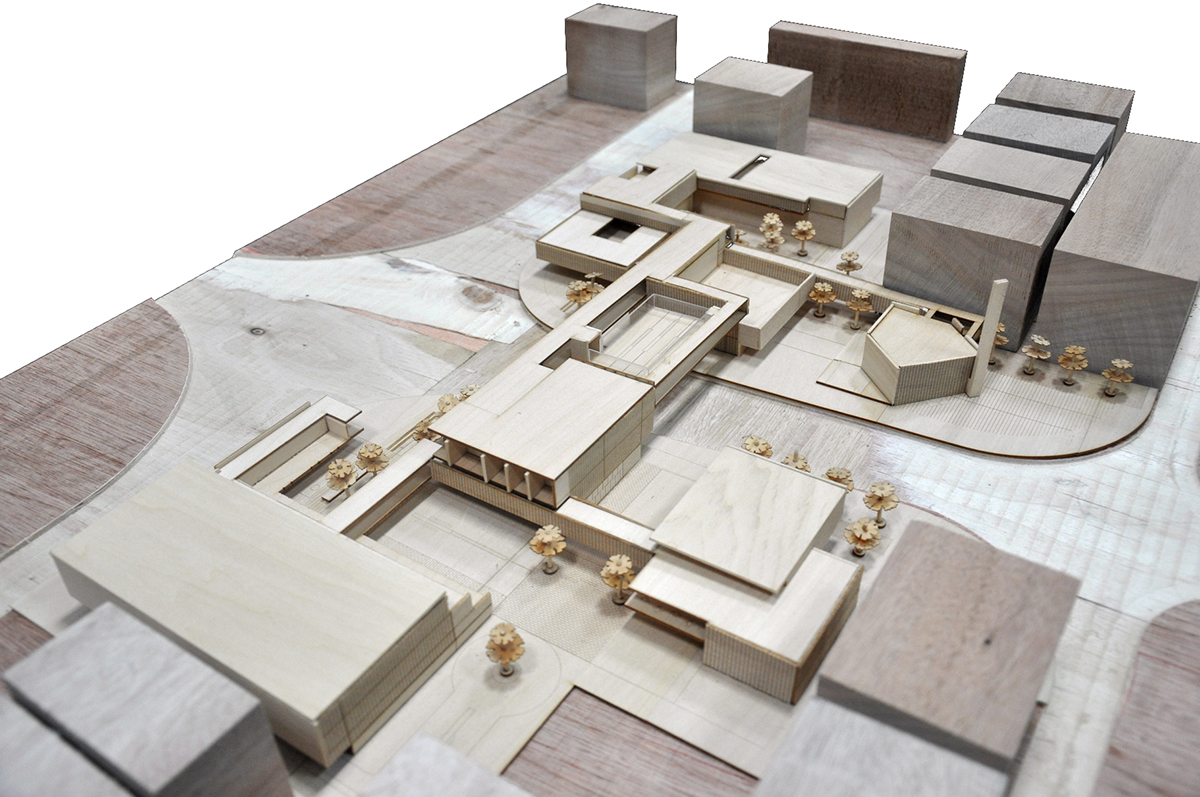In a land of contrast, the buildings are scattered around the area in a seemingly random manner, plugged in a sandy desert, lacking important urban and infrastructure elements, such as roads, parks and public squares. The urban fabric is composed of many contrasting areas, ranging from middle class residential buildings to low rise labor housing. The inhabitants change the left over spaces to adapt to their own needs, and the use of these spaces varies accordings to each area. For example, a wide space is inevitably turned into a parking lot in the residential area, while the same space in the labor housing area is turned into a volleyball field using locally available materials.
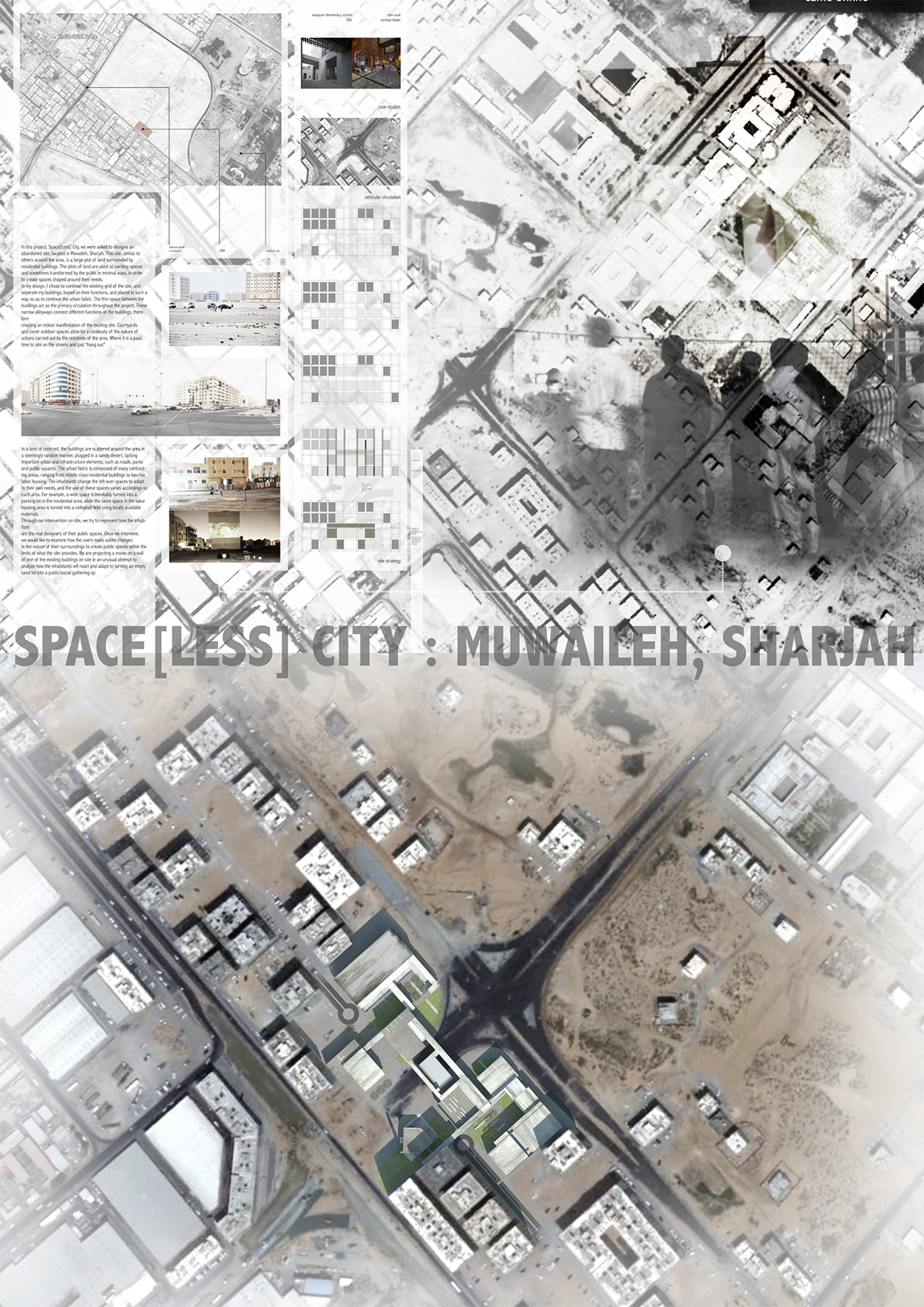
Through our intervention on site, we try to represent how the inhabitant are the real designers of their public spaces. Once we intervene, we would like to examine how the users make subtle changes in the nature of their surroundings to create public spaces within the limits of what the site provides. We are projecting a movie on a wall of one of the existing buildings on site in an unusual attempt to analyze how the inhabitants will react and adapt to turning an empty sand lot into a public/social gathering spot.
The rest of the project was carried out individually.
In this project, Space[Less] City, we were asked to design an abandoned site, located in Muwaileh, Sharjah. This site, similar to others around the area, is a large plot of land surrounded by residential buildings. The plots of land are used as parking spaces and sometimes transformed by the public in minimal ways, in order
to create spaces shaped around their needs. In my design, I chose to continue the existing grid of the site, and seperate my buildings, based on their functions, and placed in such a way, so as to continue the urban fabric. The thin space between the buidlings act as the primary circulation throughout the project. These narrow alleyways connect different functions of the buildings, therefore creating an indoor manifestation of the existing site. Courtyards and coner outdoor spaces allow for a continuity of the nature of actions carried out by the residents of the area. Where it is a pass time to site on the streets and just “hang out”.
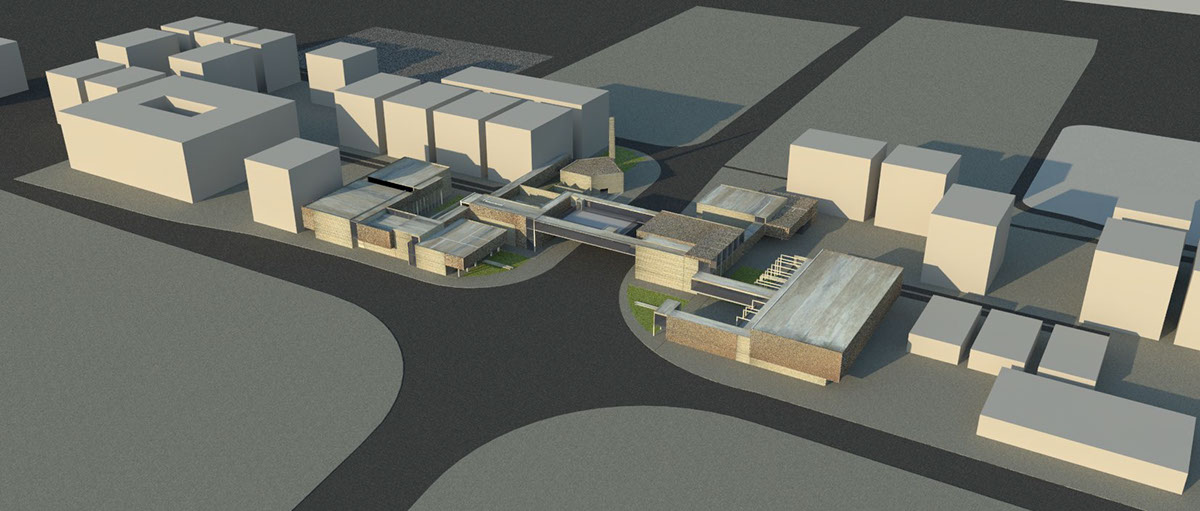
View from the street.
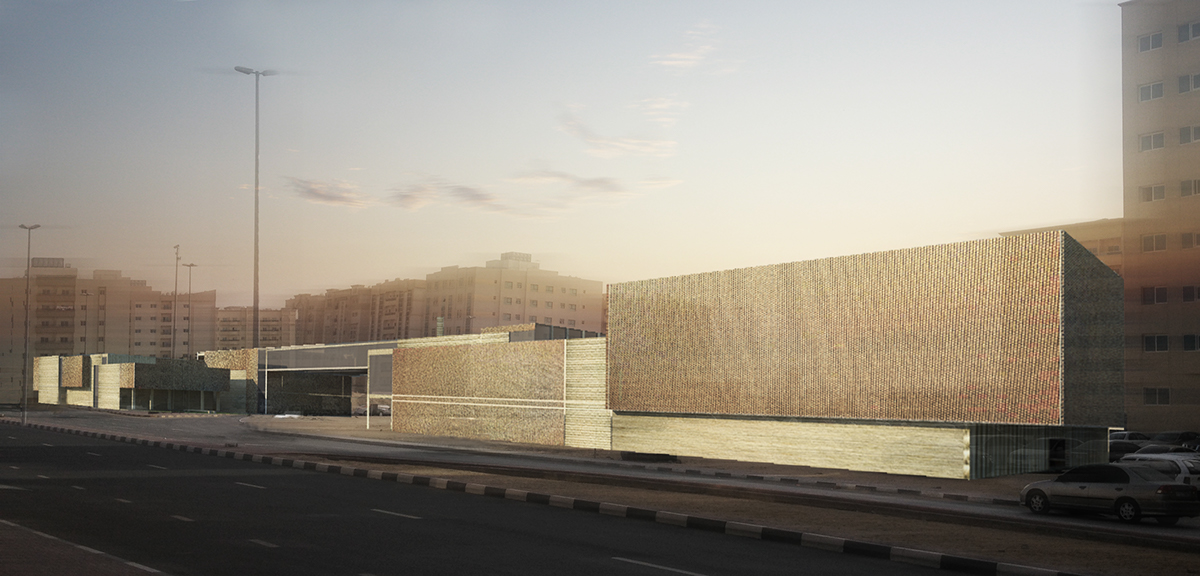
View of a corner that looks out to the street. Maintaining areas for exisiting activities.
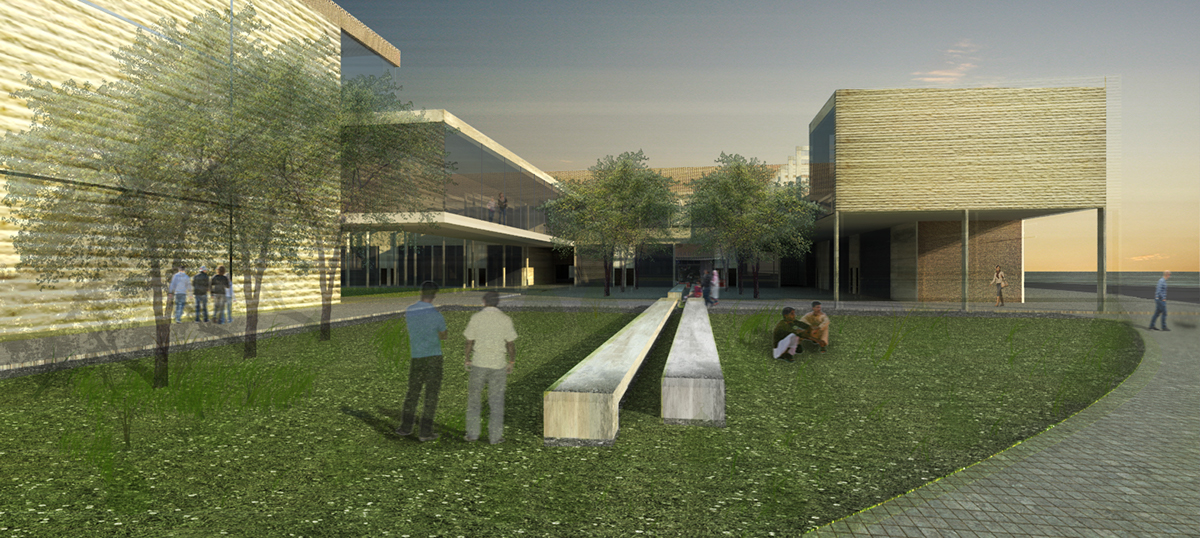
Main drop off.
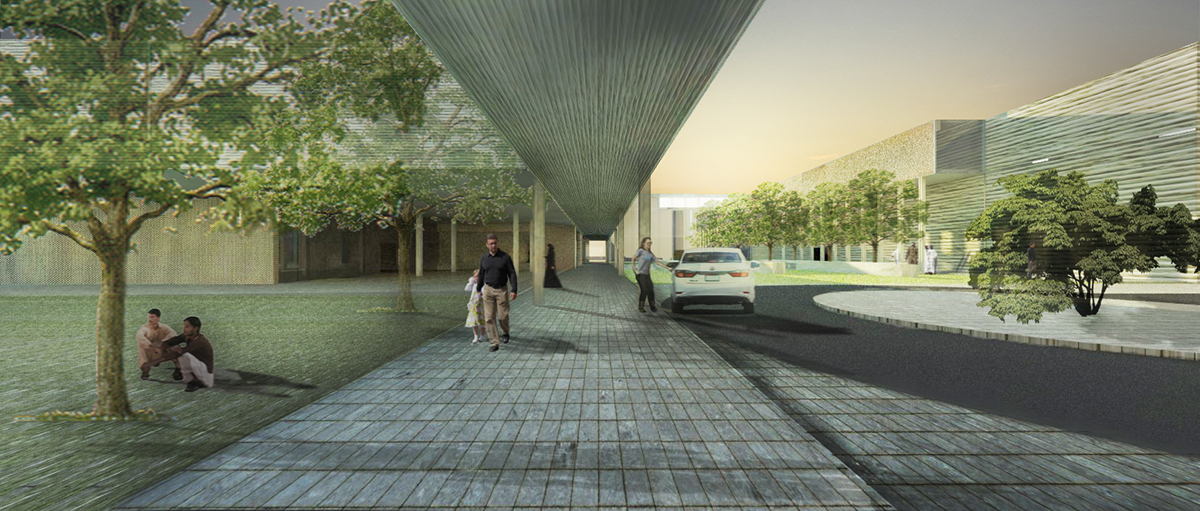
Outdoor cinema space.

One of the continued alleyways.
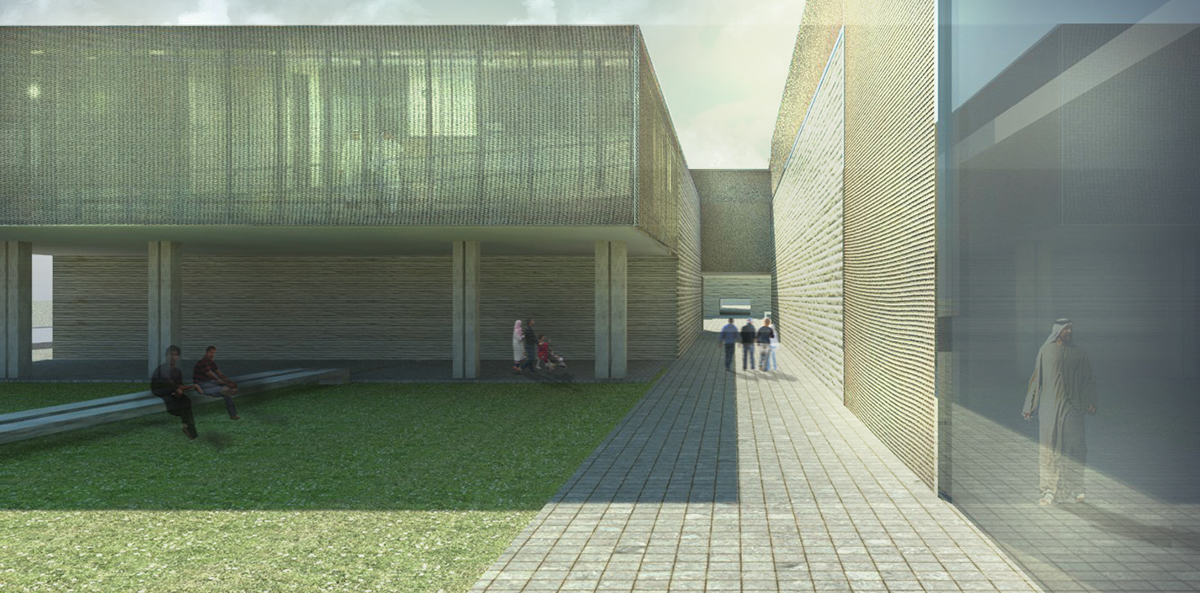
Inside the bridge connecting one side to the other, with a view to the "secret garden".

View underneath the bridge.

Ground Floor Plan.

First Floor Plan.
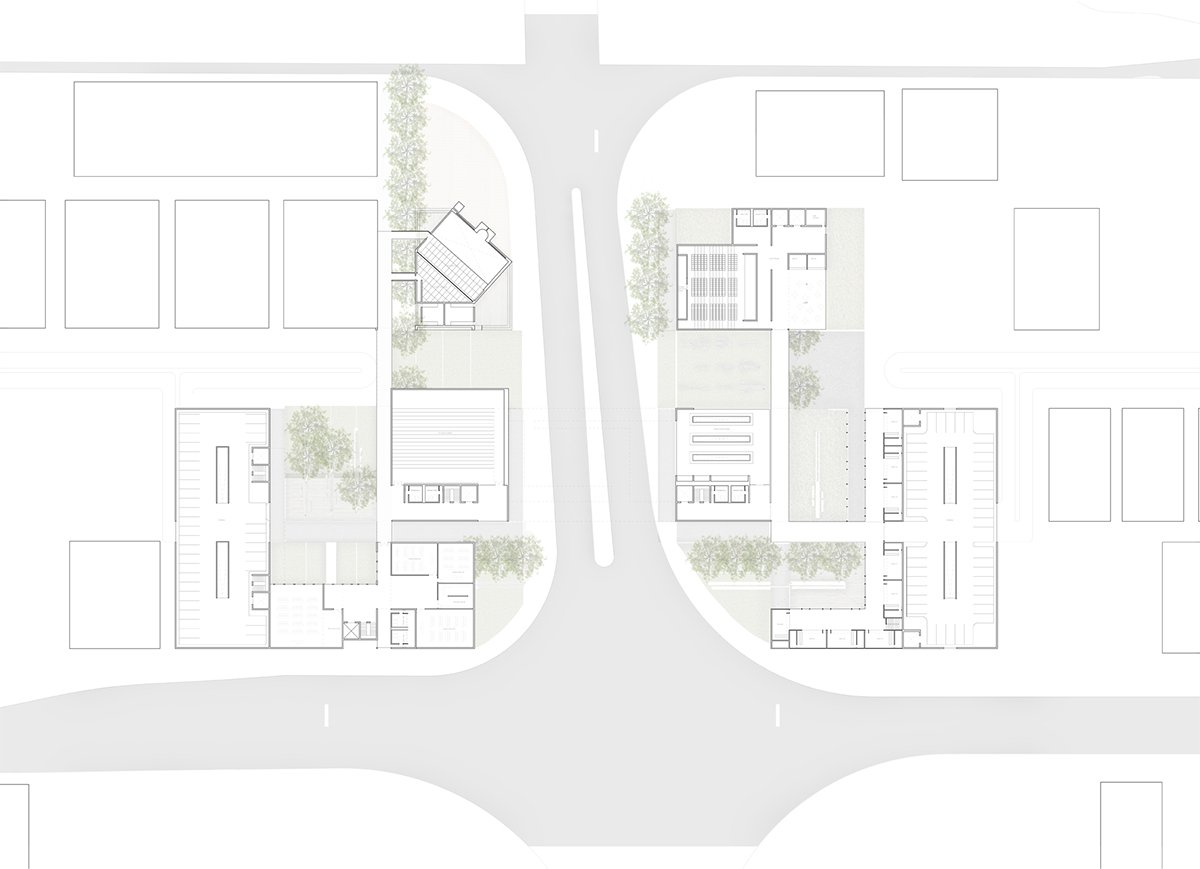
Second Floor Plan.
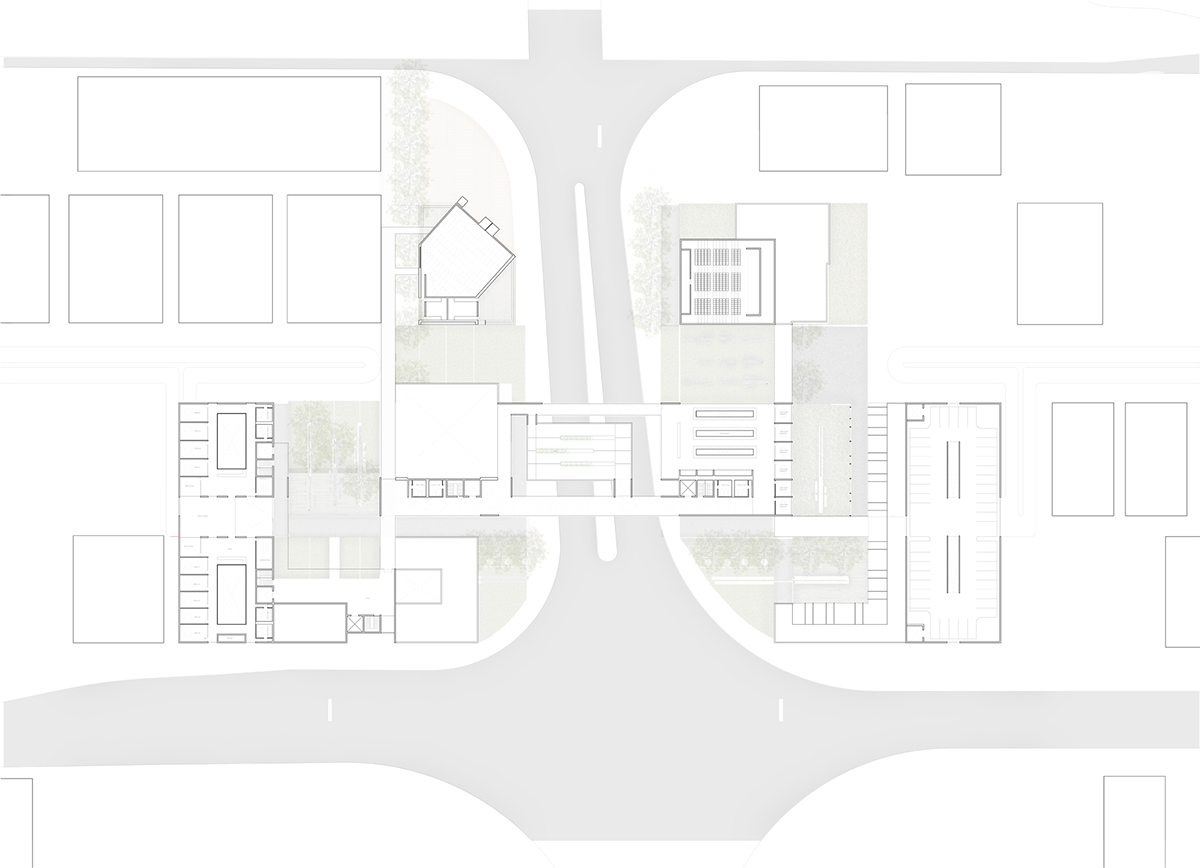
Street Elevation.
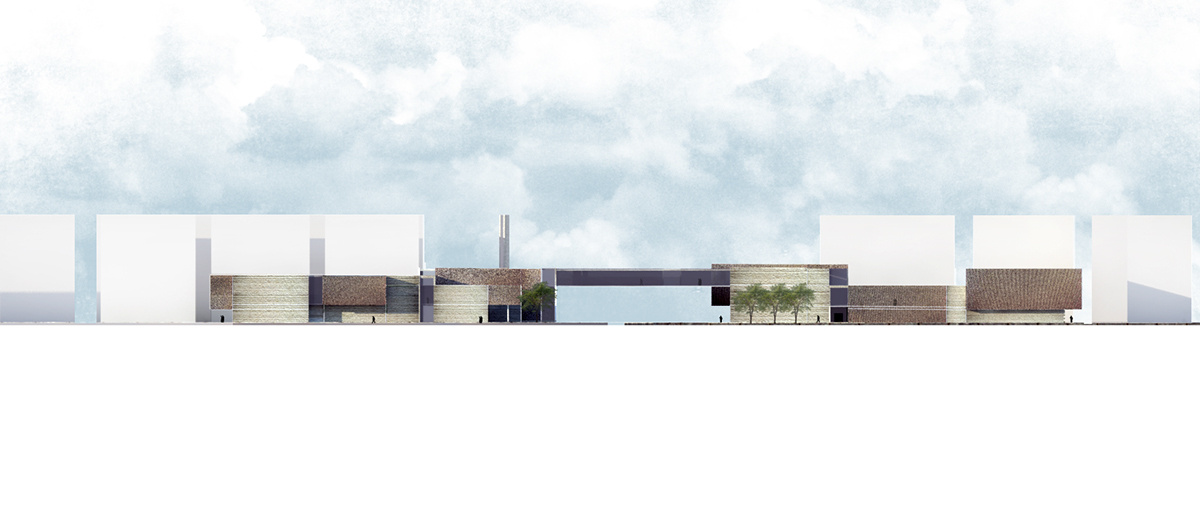
Longitudinal Section across the entire project.

Model Pictures.
