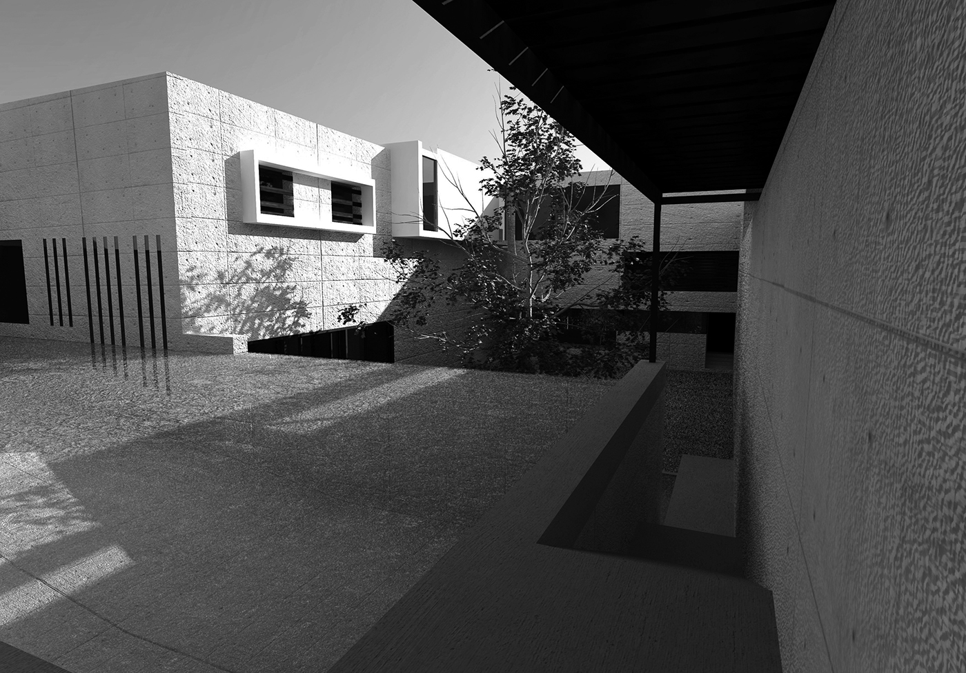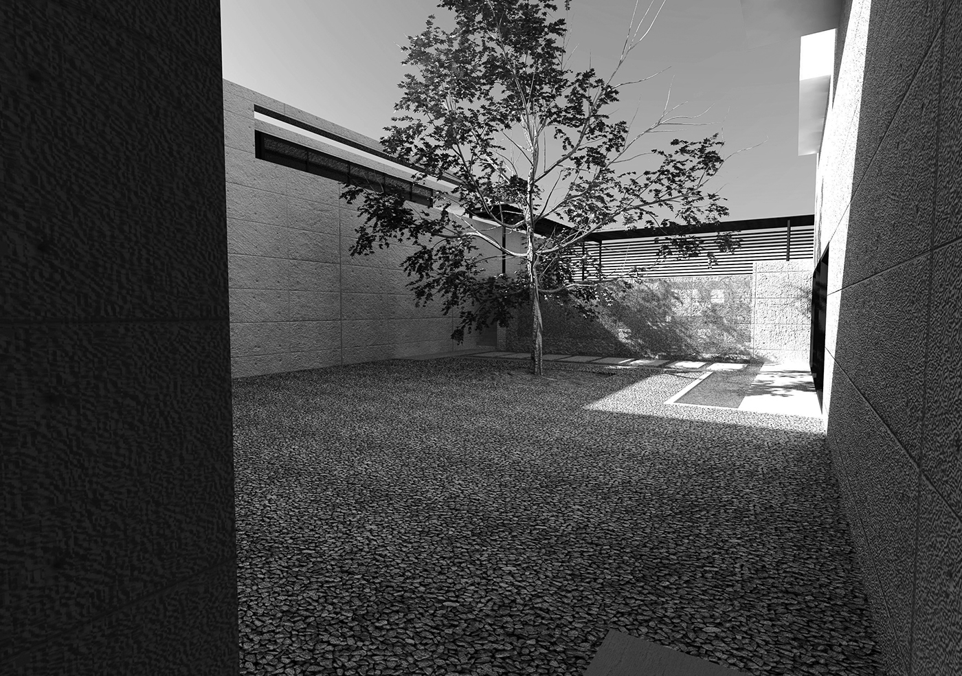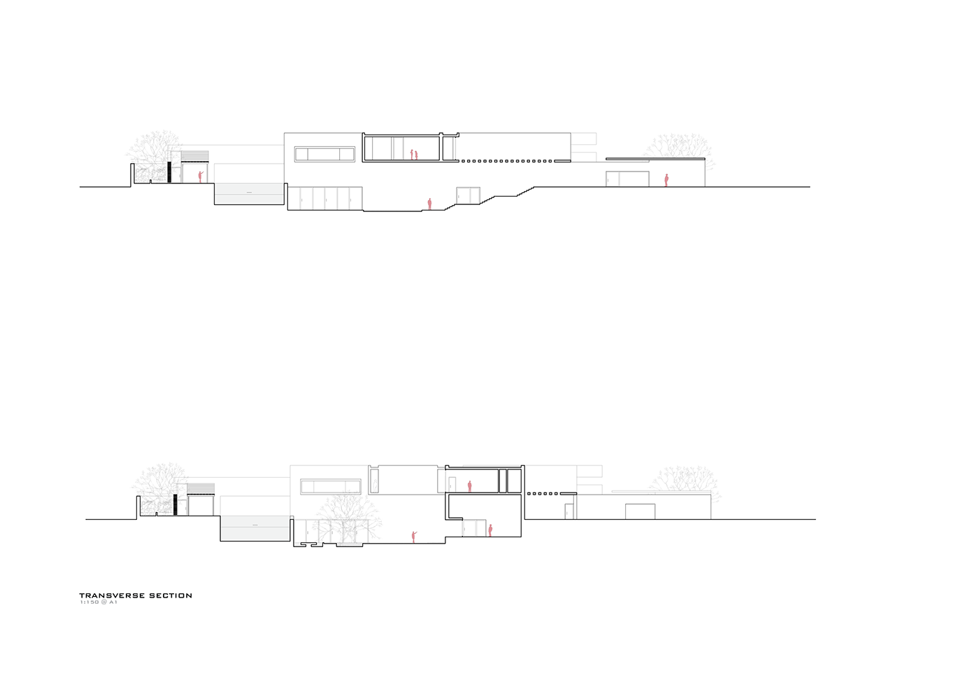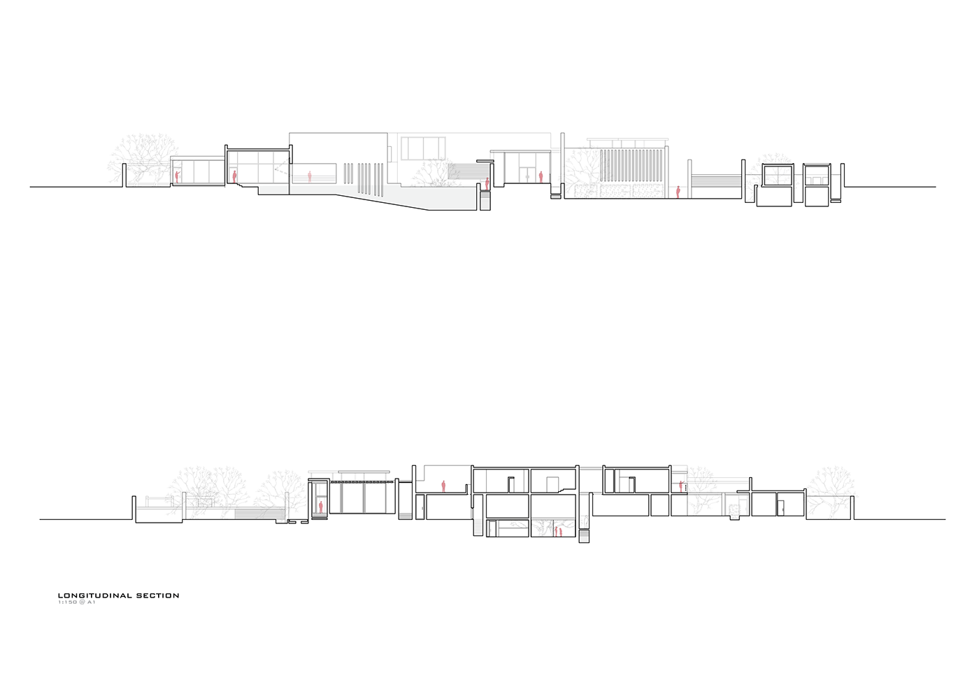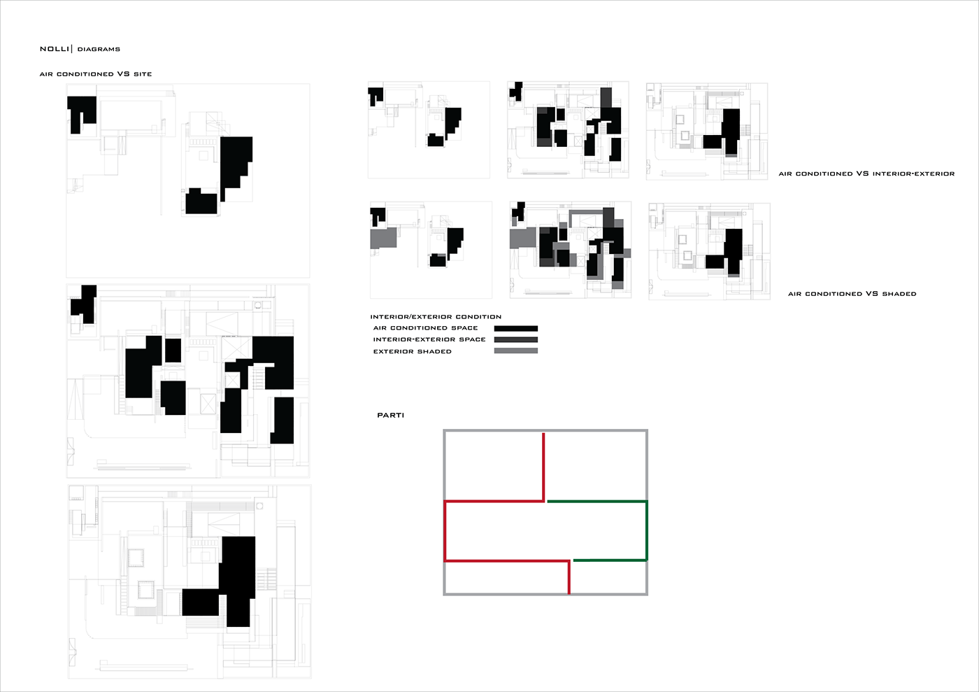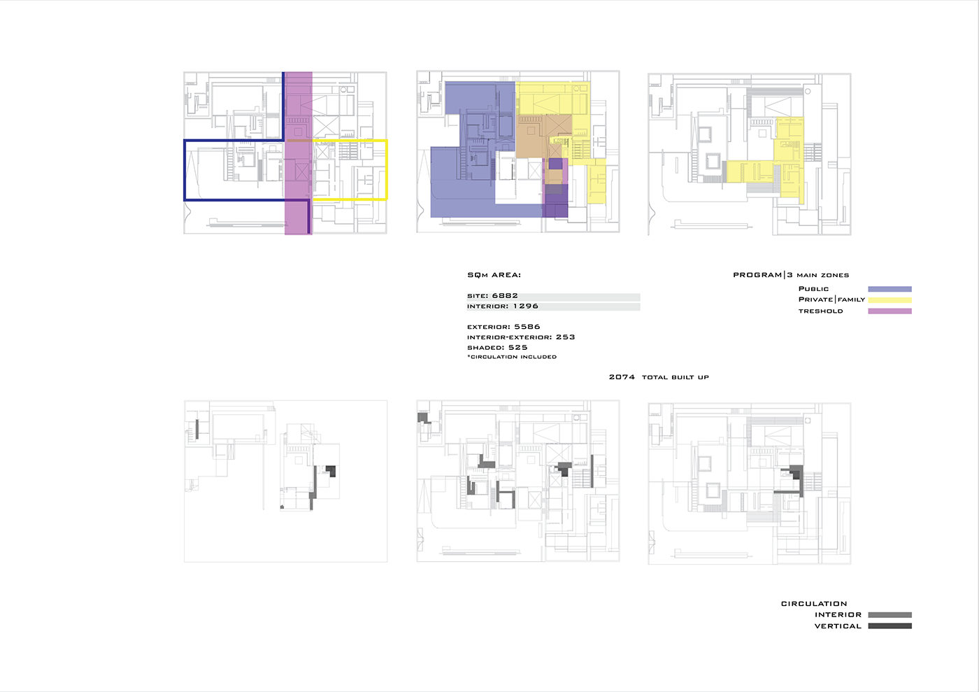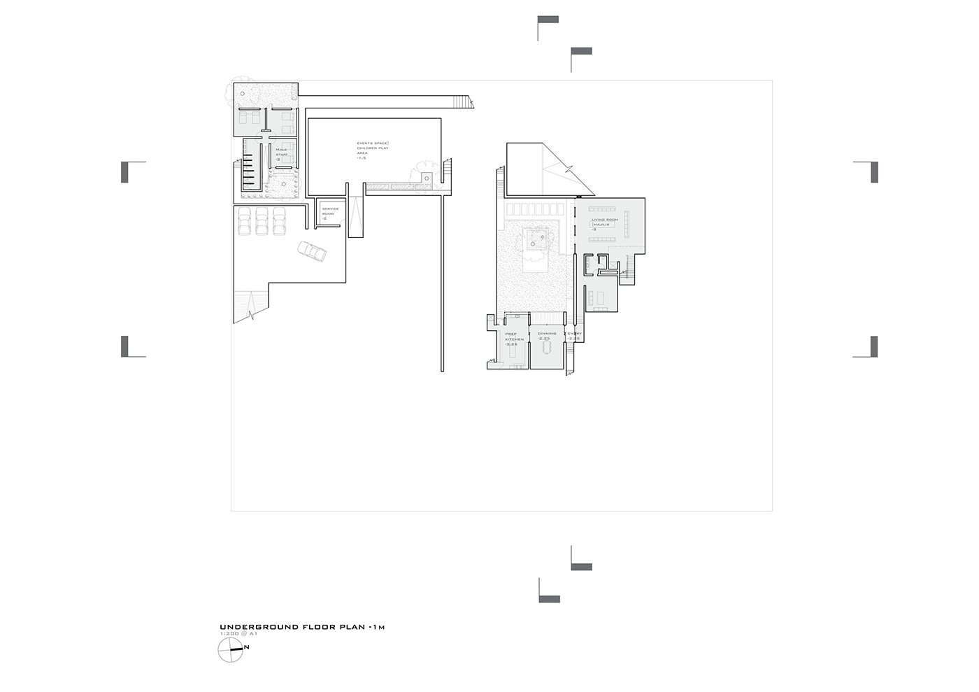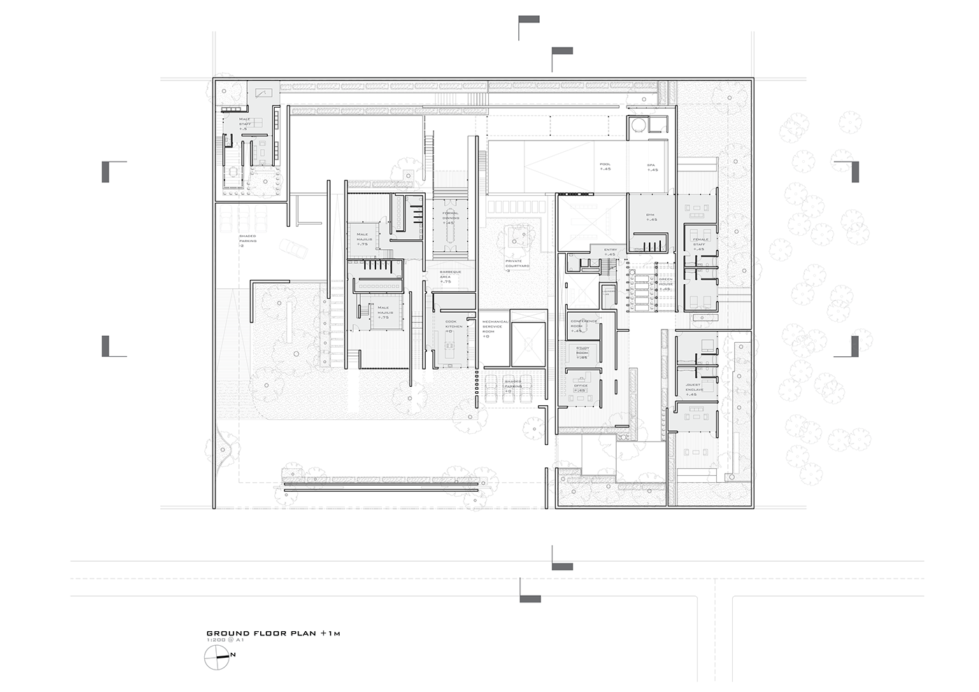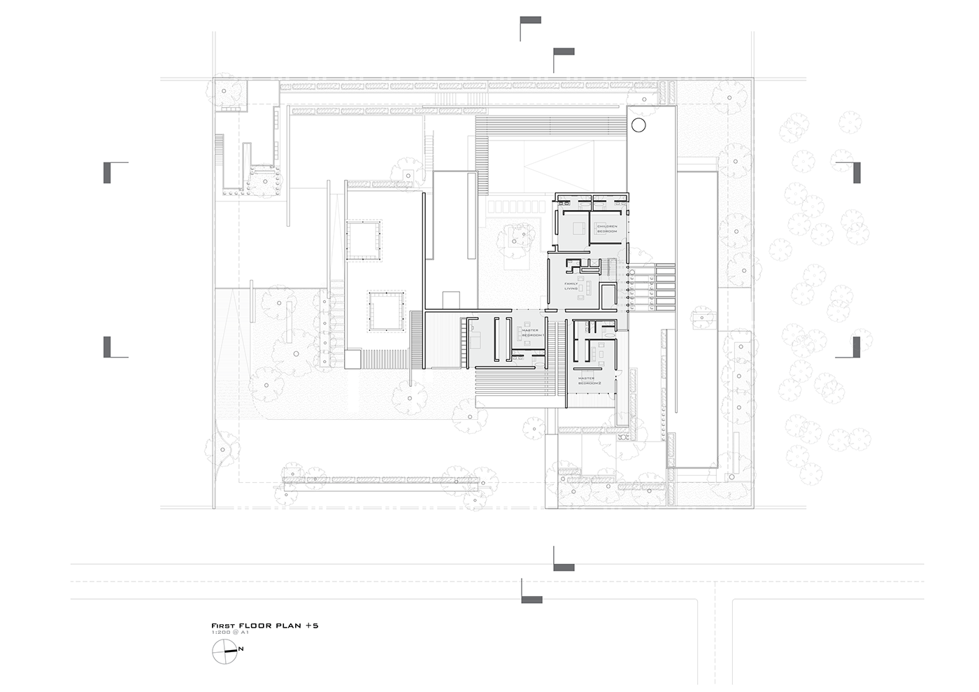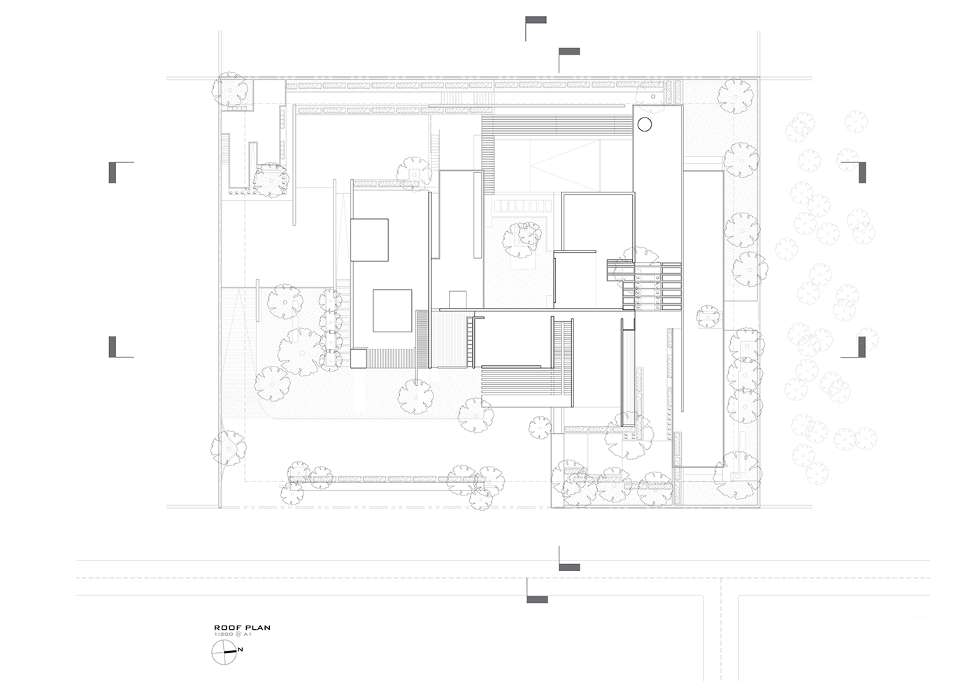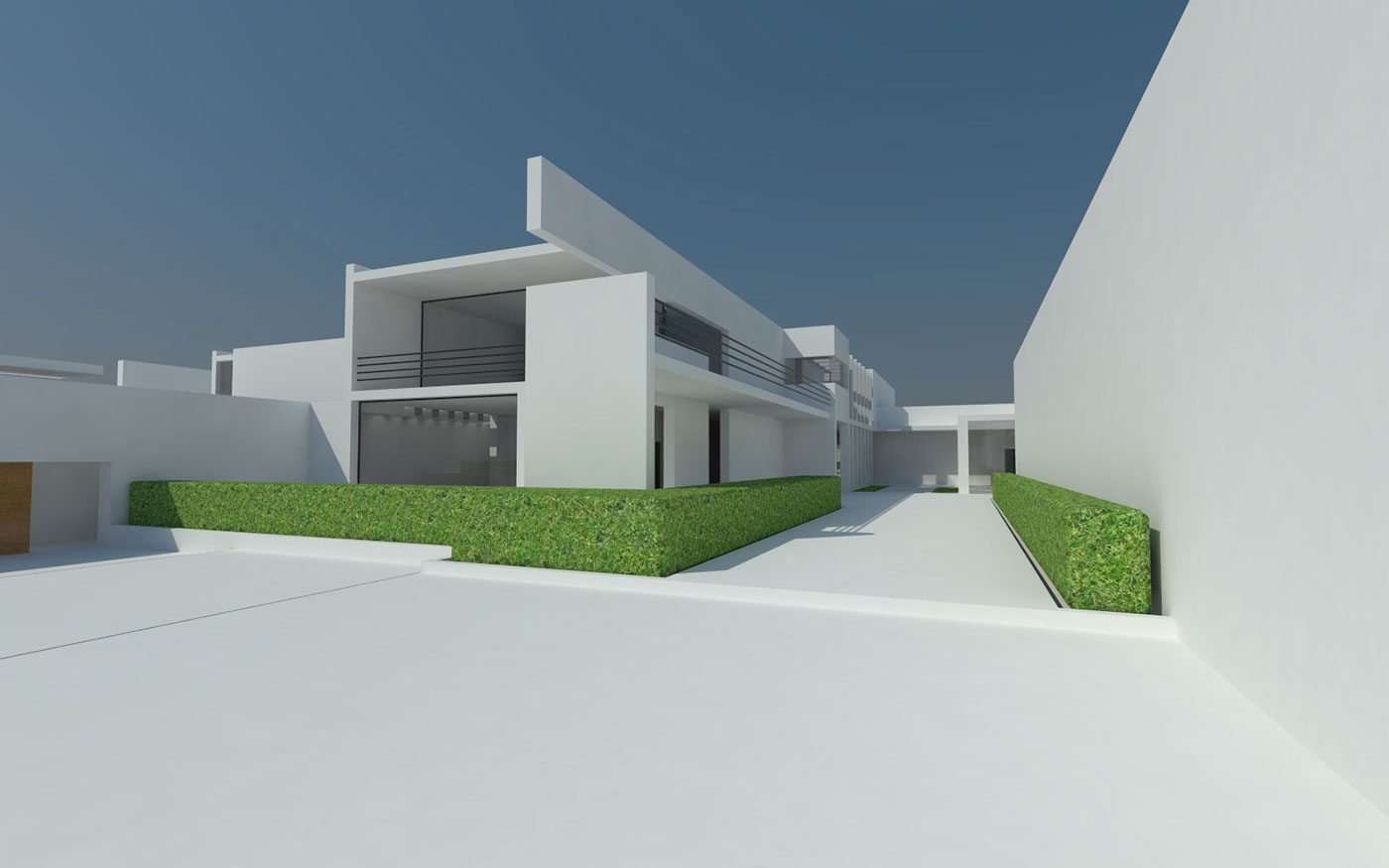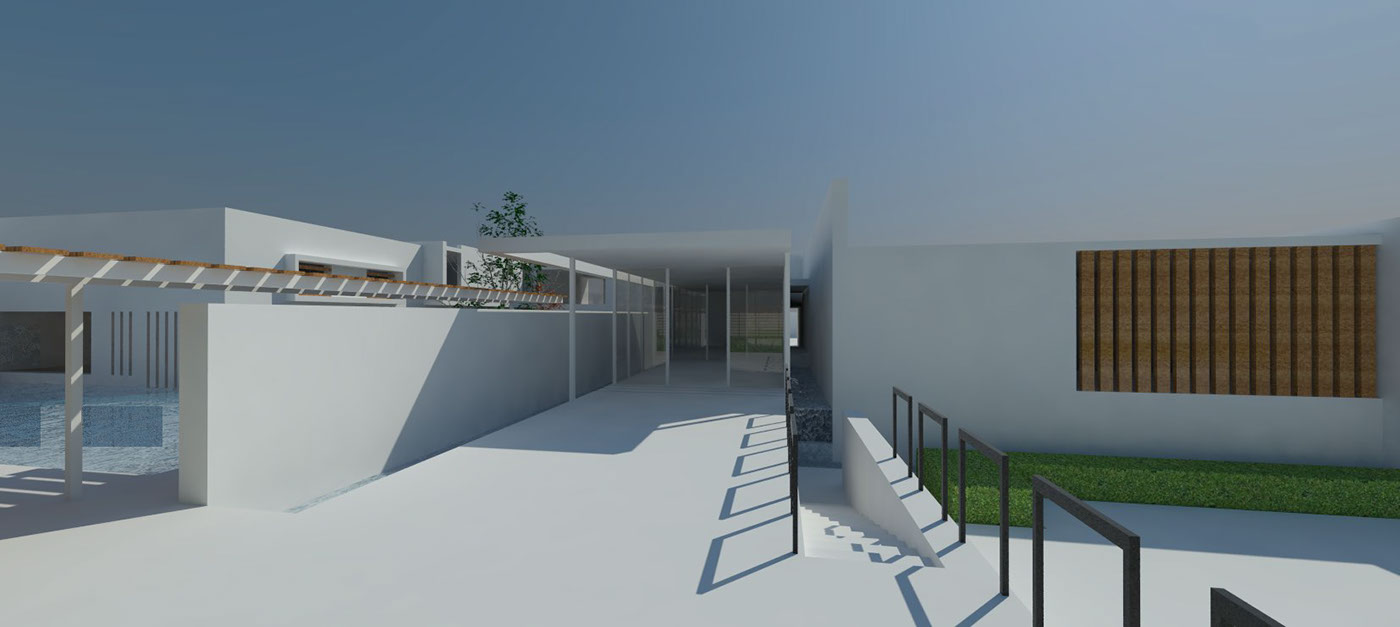This project is a proposal design for a sheikh’s family villa in Dubai, U.A.E.It is designed on a normative flat site of about 6882 sqm. The site is bounded on three sides by sites of similar sizes and occupant of similar social status.
Research
The analysis of the site and an understanding of the social and cultural characteristics of the Emirati Society shed light on Issues of privacy, size of site, circulation and threshold between public and private zones of the villa as the major constraints.
Approach
In order to resolve the issue of privacy, public zones are separated from private zones of the villa with a threshold that blocks and blurs the boundaries between the 2 programmatic zones. Linking air-conditioned spaces with interior-exterior spaces (enclosed but not air-conditioned) allowed the small program(air-conditioned spaces) to sit in a balanced manner within the excessively large site. A major underlying idea that drove the project is the concept of Architecture as Landscape. The flat-site was manipulated intensively as a tool in ordering as organising progammatic functions with the site.
