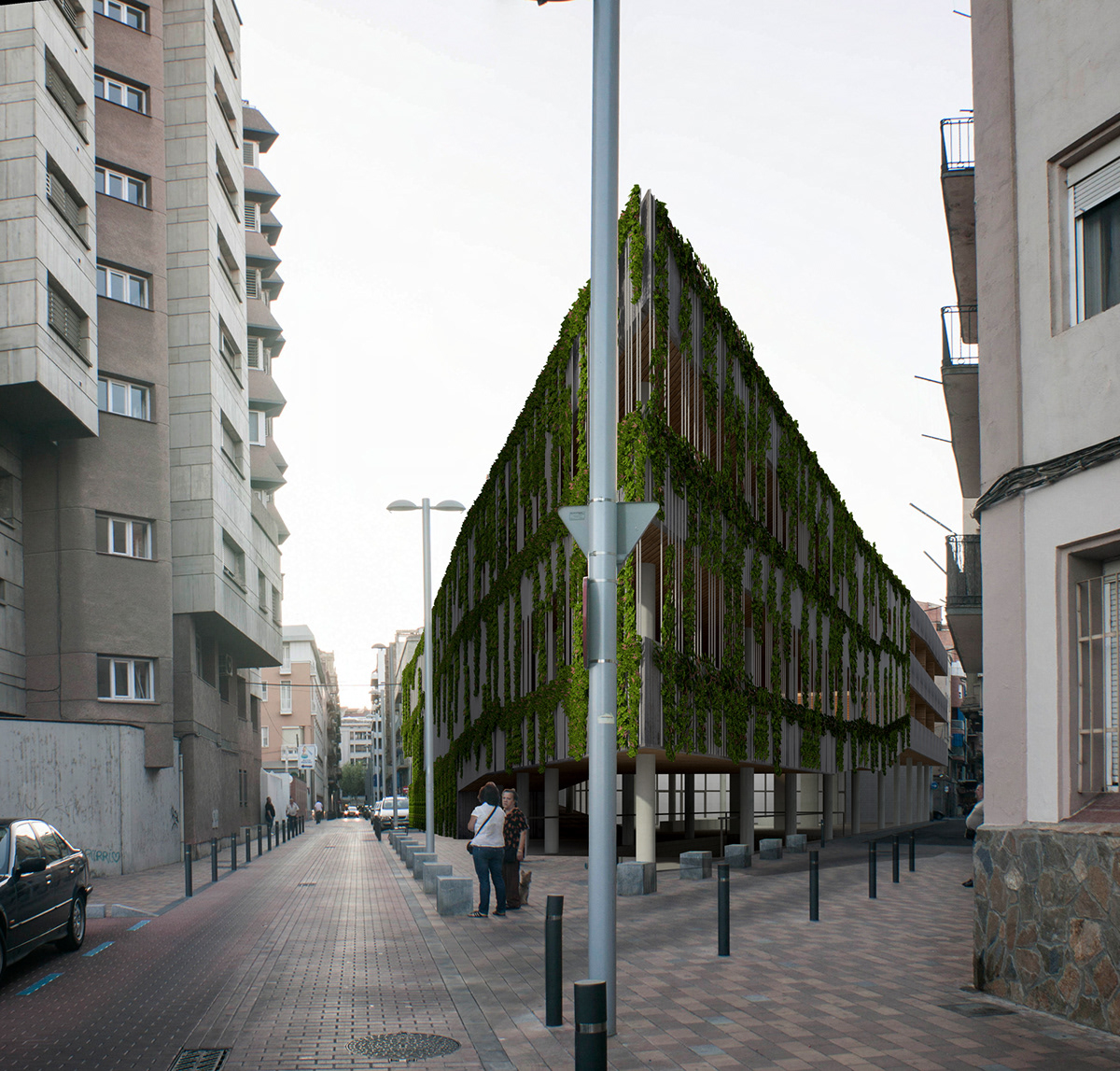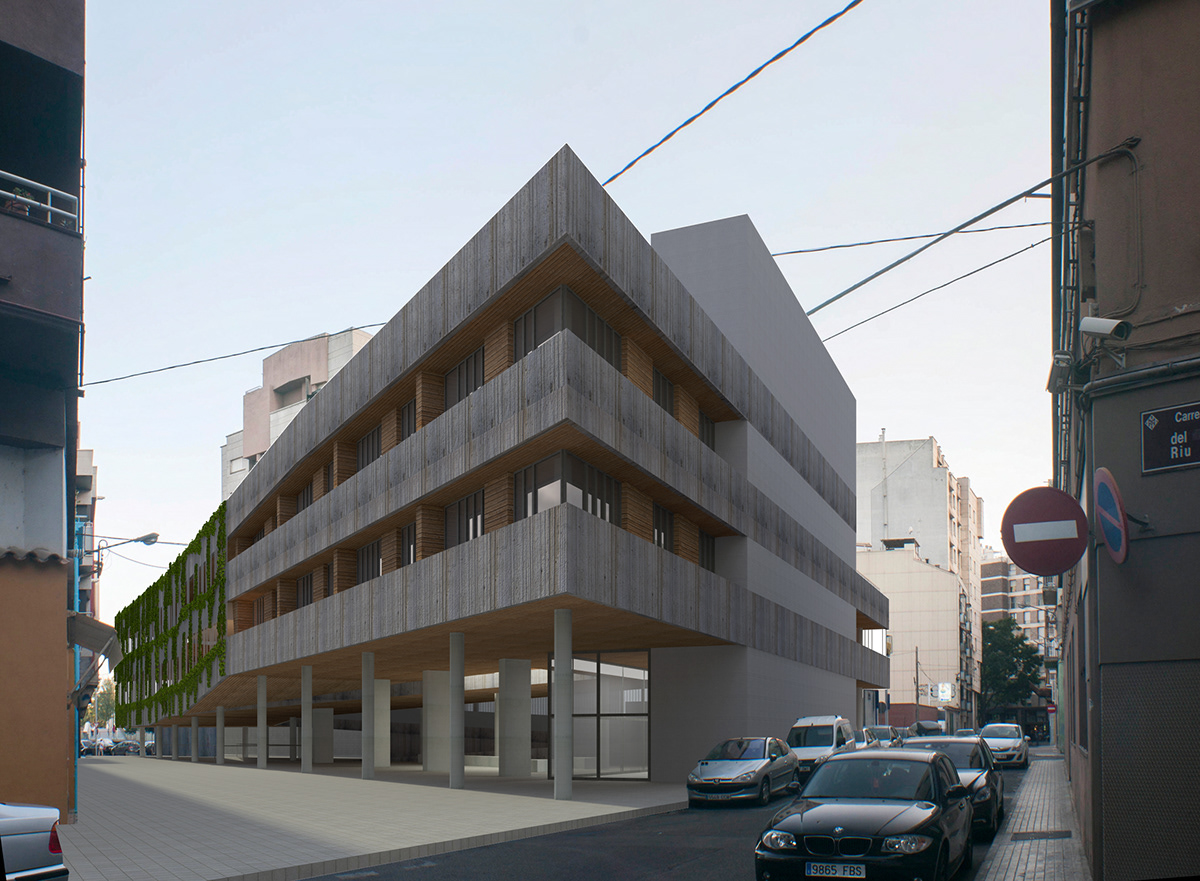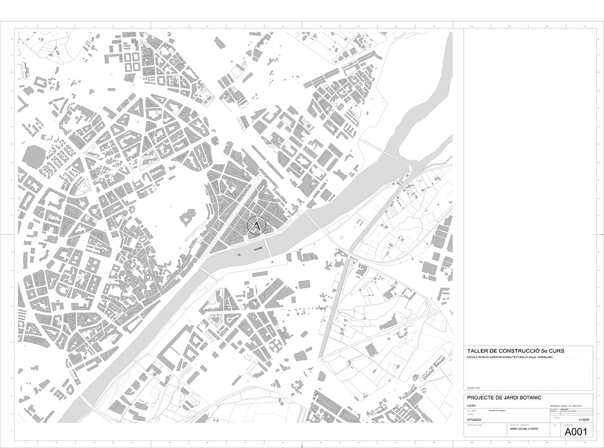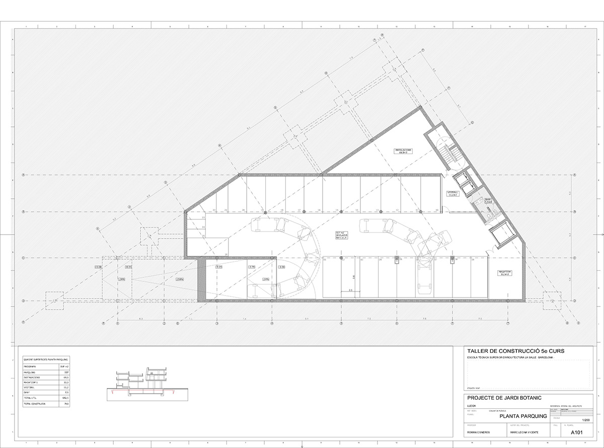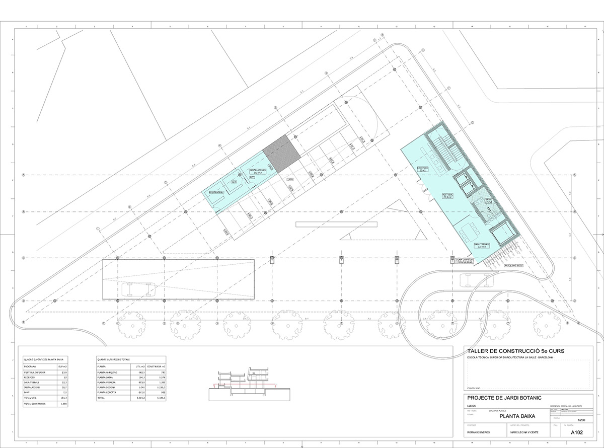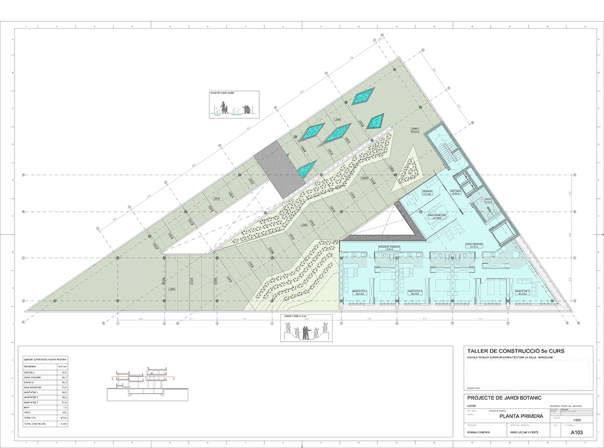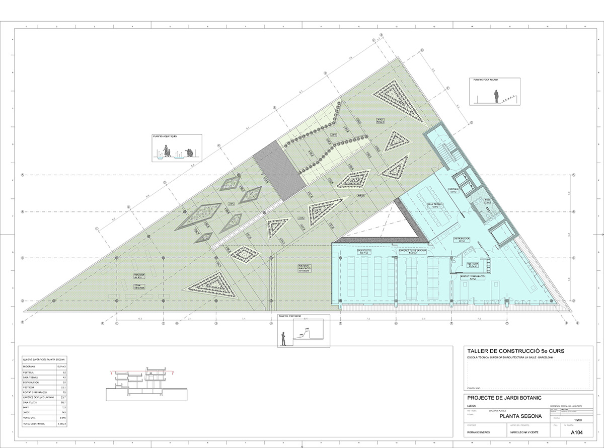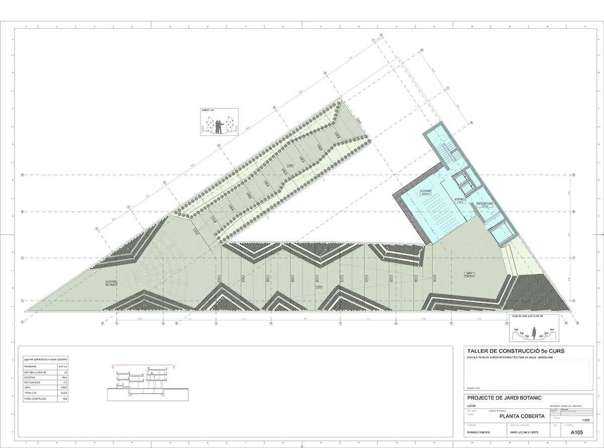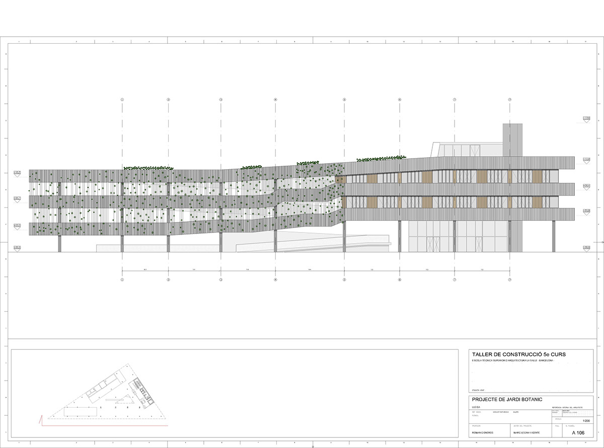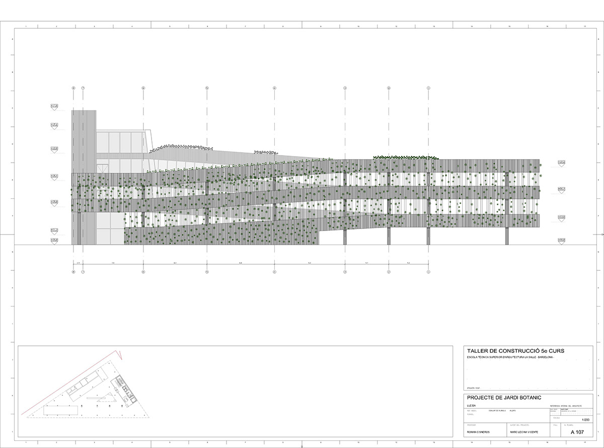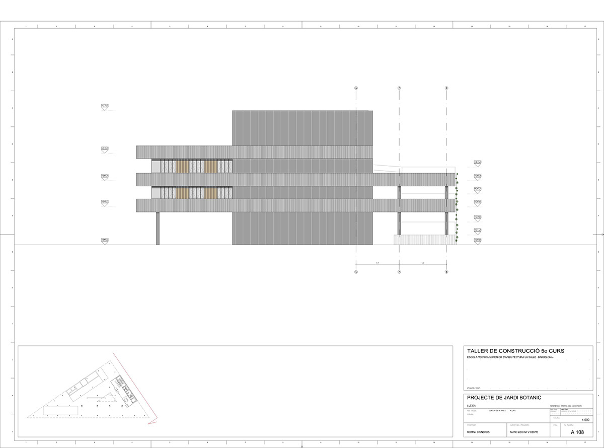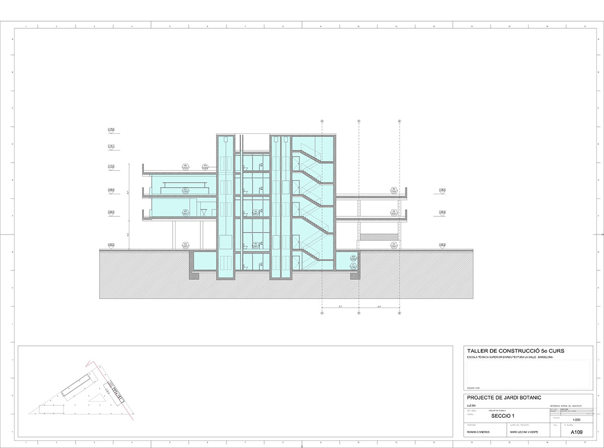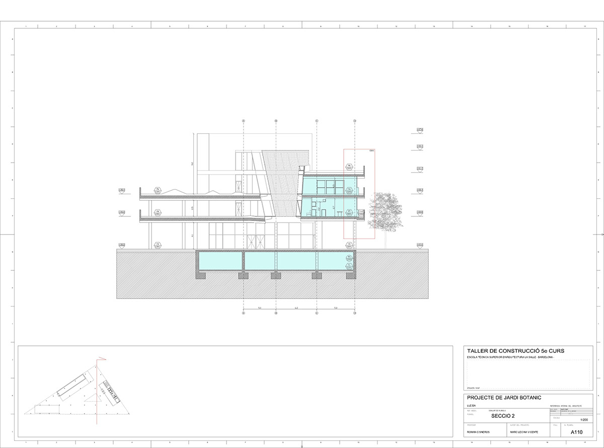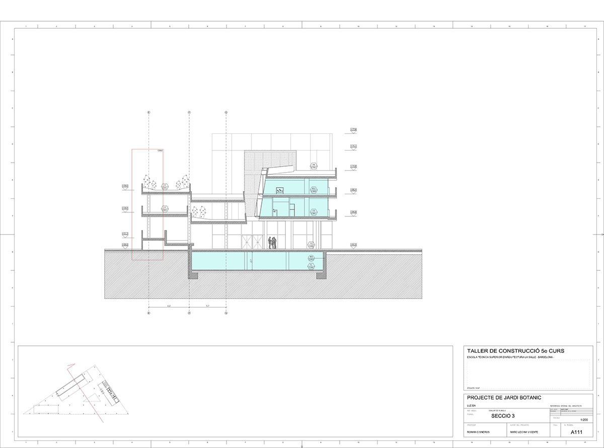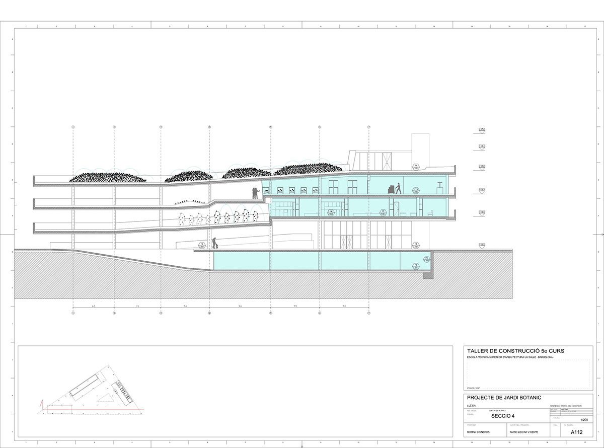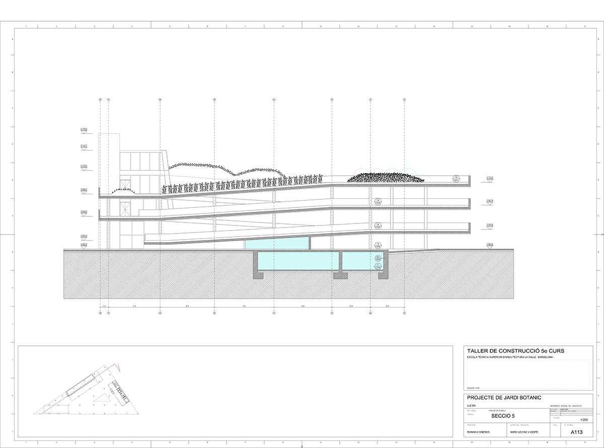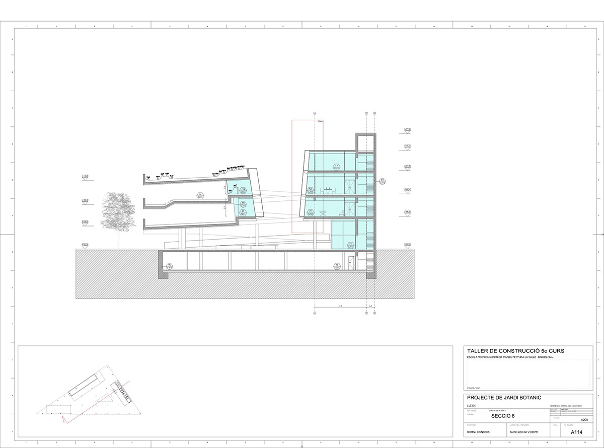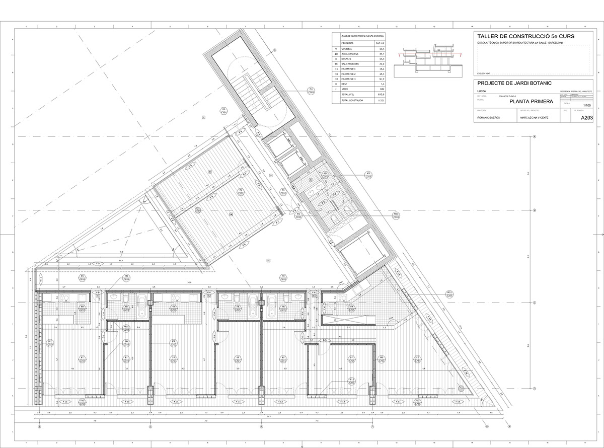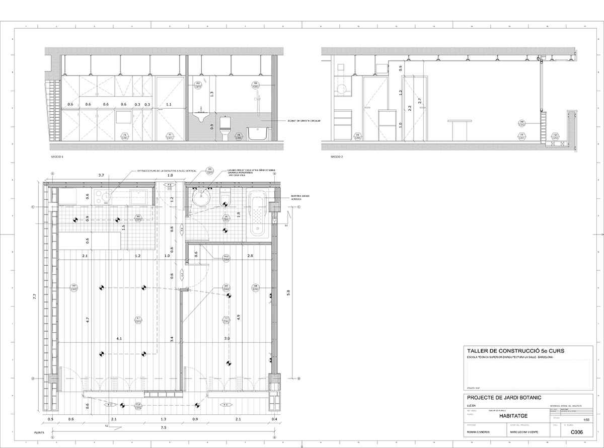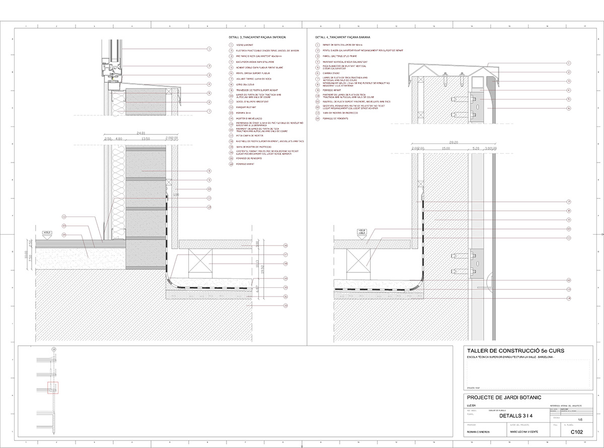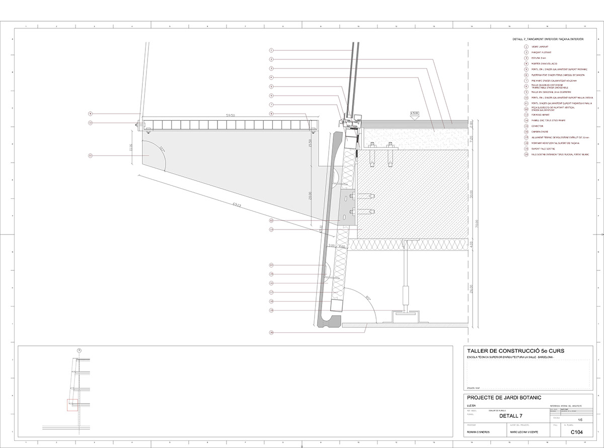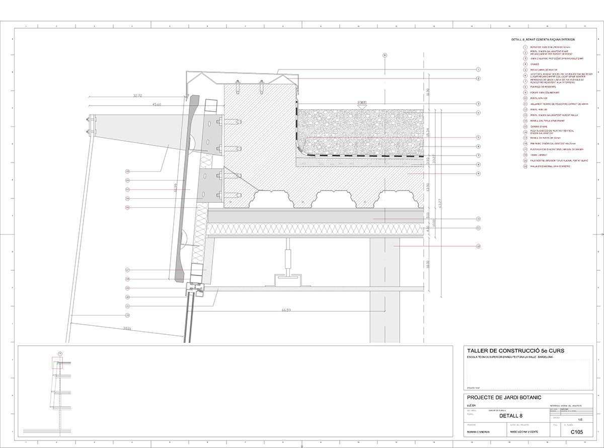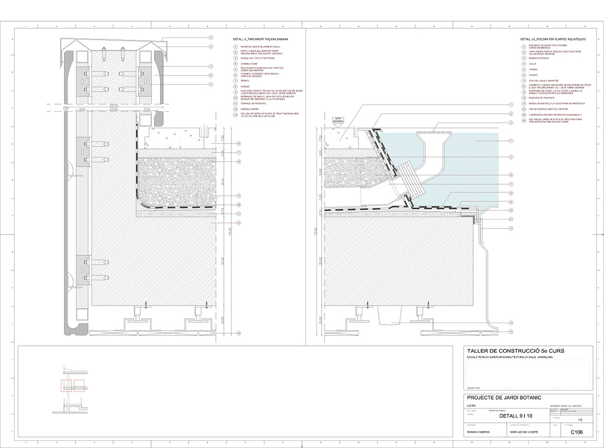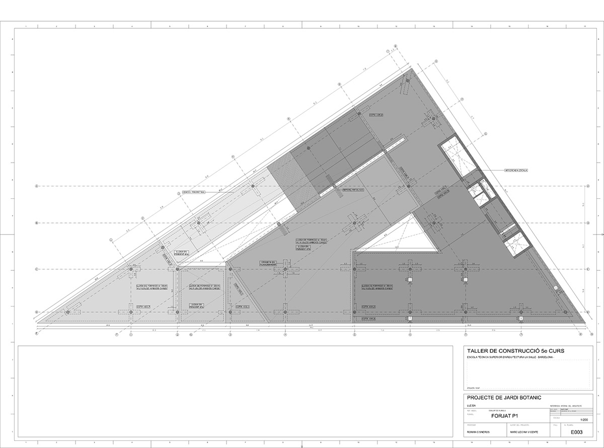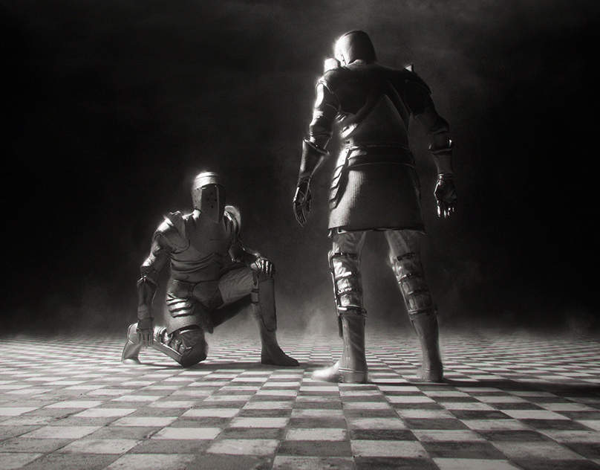Lleida_2009
Util surface 3.519,2 m2
Floor area: 5.486,3 m2
The idea is to create a linear garden that Lleida residents can walk through it, being an extension of the existing river park, both grown and experienced with the local flora. It goes directly to the roof and the garden descends through ramps that are in different areas to relax, read, observe plants, etc..
The building also has some internal laboratories to experiment with the different species and three apartments for short stays of non-native researchers.
The building acquires two completely different faces, an organic, linked to a river park, transparent and shaped by vines. And the other with a stronger urban, where the laboratories and apartments where it is face is related to the city.
Link to the final design:
http://issuu.com/marclecina/docs/botanic_garden?mode=window&backgroundColor=%23222222
