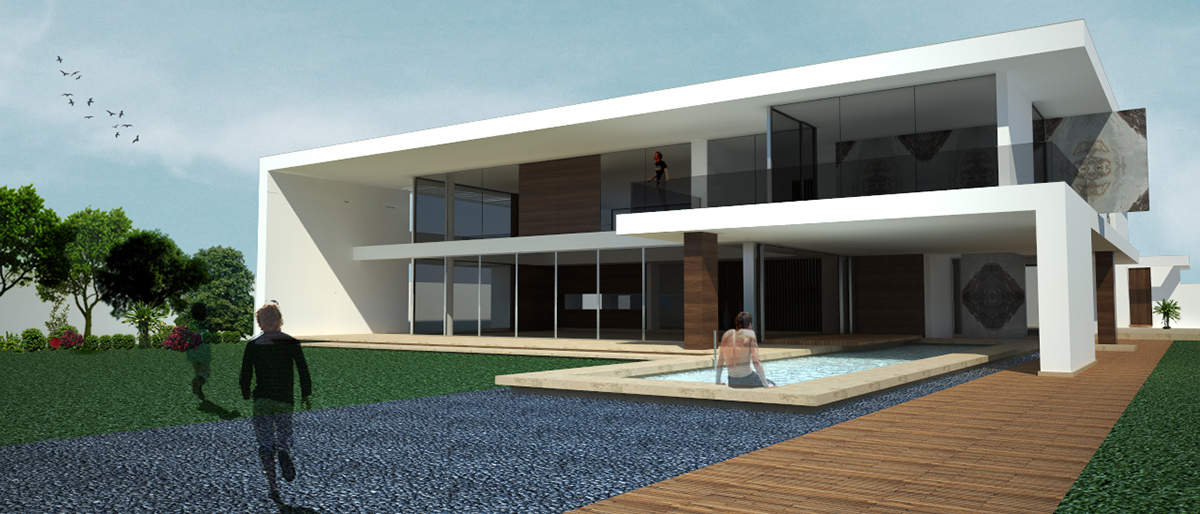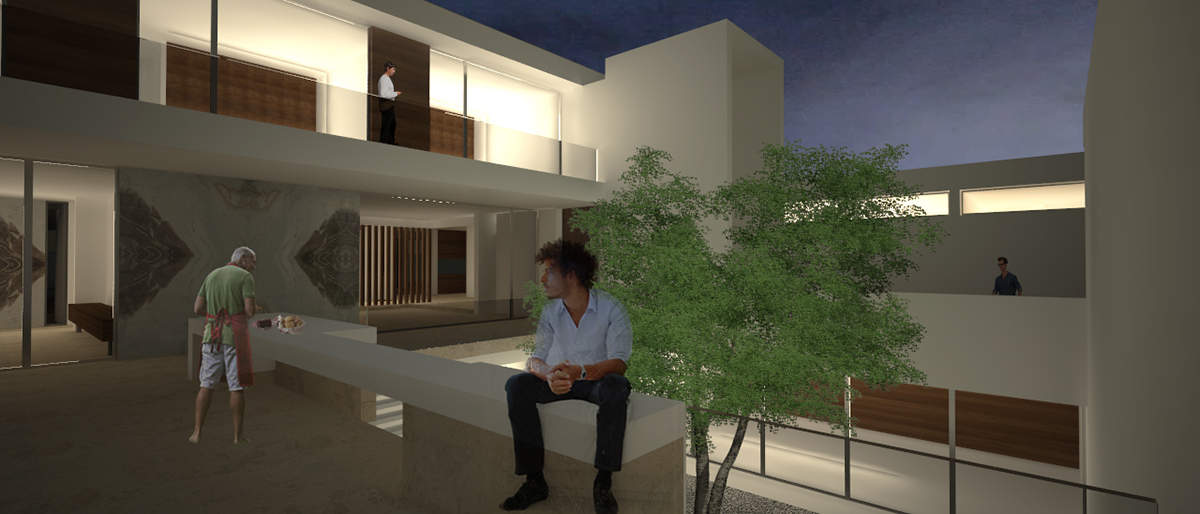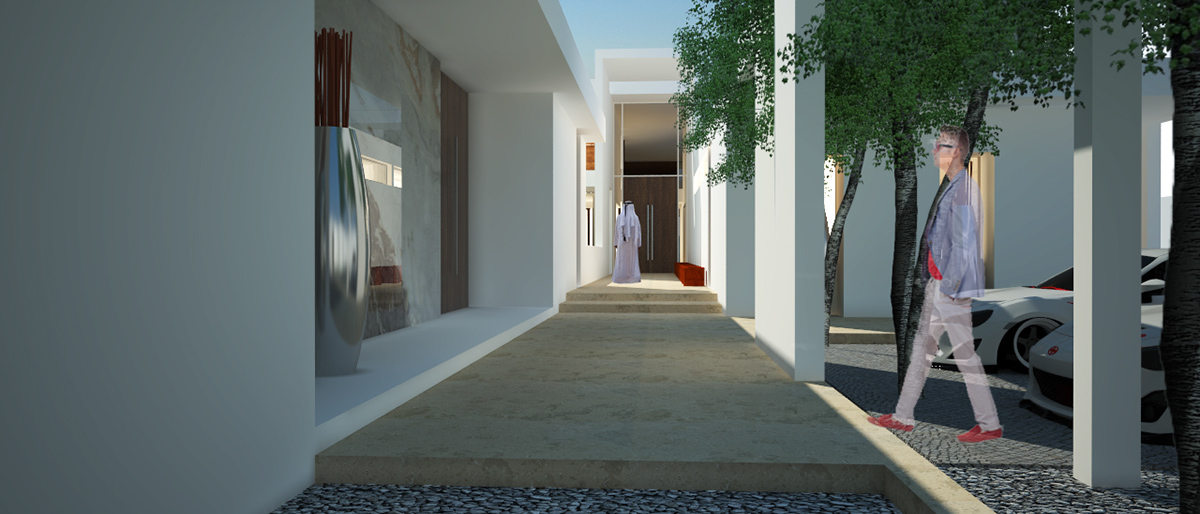This project is a proposal design for an Emirati single family house in Dubai, U.A.E. It is designed on a normative flat site of approximately 1213 sqm ( 13058 sqft). The site is boarded with two neighboring plots and two roads.
Research
The analysis of the site and an understanding of the social and cultural characteristics of the Emirati Society shed light on Issues of privacy, size of site, road noise, circulation and threshold between public and private zones of the villa as the major constraints.
Approach
The client values transparency and natural light. therefore it was important to provide as much glazing as possible while blocking out the solar heat gain on the south facade. In order to resolve the issue of privacy, the public zones Housing the formal majilis and dining has been detached from the main villa, housing the more privates zone. These two block are buffered by a courtyard that leads to another courtyard below in the basement. The basement houses the home cinema, gym and additional parking.
There are two main features in the villa. The cantilevered marble clad wall that protrudes from the master bath and the swimming pool that stands as an object withing the garden, extending out, below the cantilever of the master bedroom towards the jujitsu deck.




work @ Plus 971 architects
