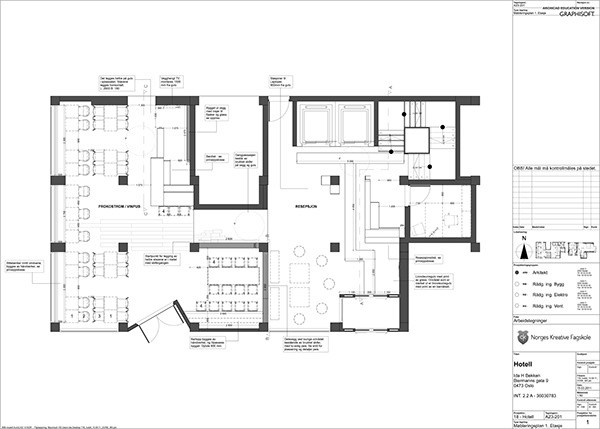TECHNICAL DRAWINGS, TYPICAL OF NORWAY HOTEL
These are the technical drawings belonging to the Typical of Norway Hotel. The drawings were in scale, and in 3oo dpi for printed use, but are now transformed into a lower dpi for internet use, and may not be in scale.
The project is in Norwegian.
The project is in Norwegian.

Furniture plan, 1st floor (reception and dining area)

Ceiling and lighting plan, 1st floor (reception and dining area)

Sections and principal drawings of created furniture, 1st floor

Furniture plan, 2nd floor (double and single room)

Ceiling and lighting plan for the 2nd floor (double and single room)

Sections and principal drawings, single room

Sections and principal drawings, double room
