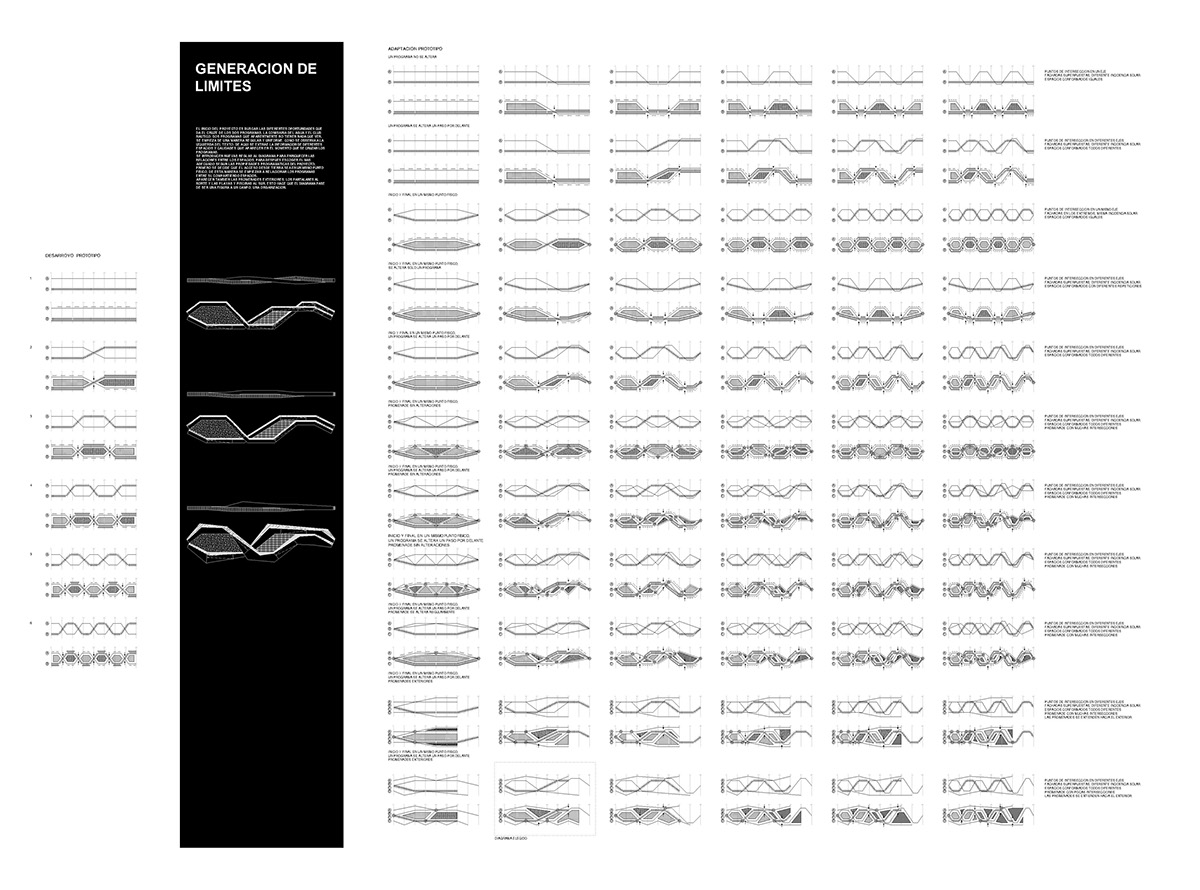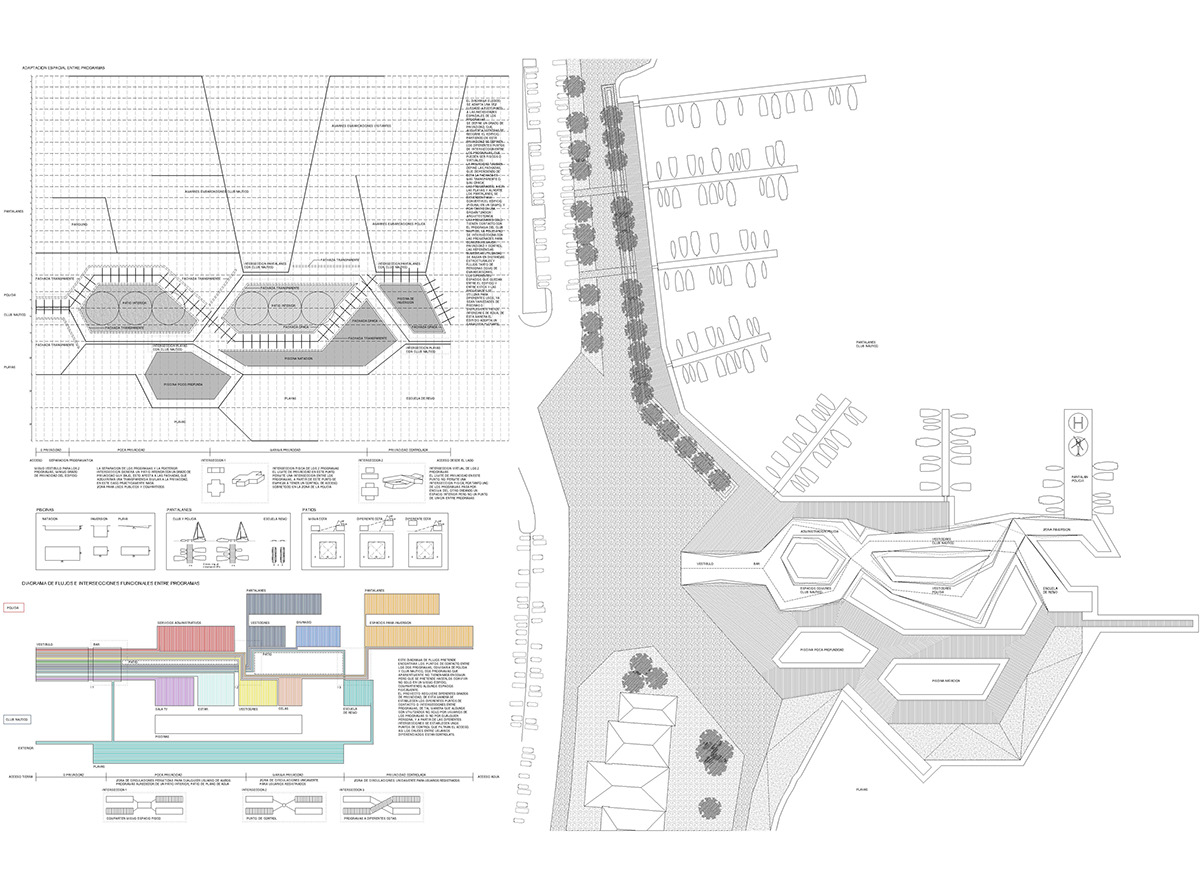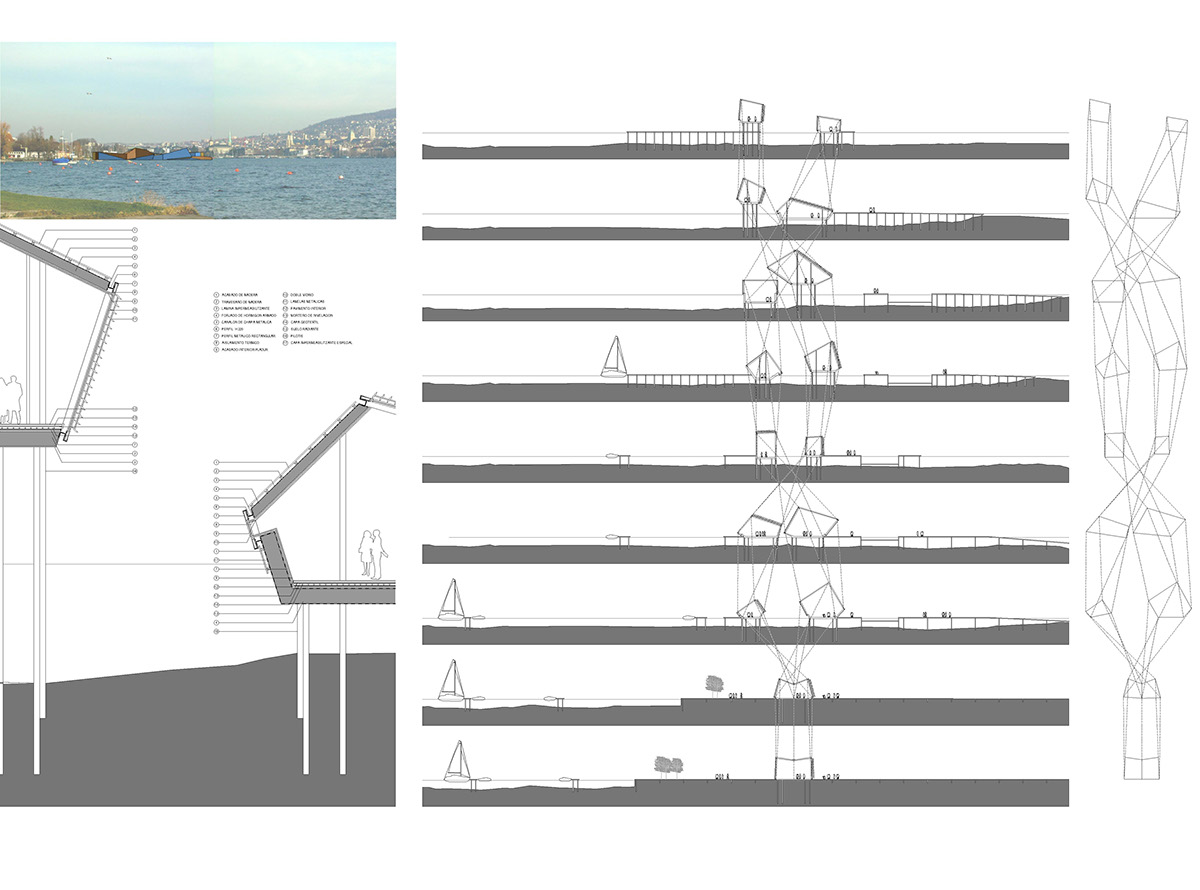Zurich_2007
Util surface: 2.387 m2
Floor area: 2.762m2
The edge between water and land is ephemeral.
The project is located at the edge between the city of Zurich and the beginning of its neighbor hoods and the proposed dialogue between beaches and jetties, the orthogonal positions between the city and the organic forms of the beaches and the contrast with the lake.
The starting point of the project is to look for different opportunities that the crossing of the two programs that apparently have nothing to do. It starts regular and uniform, the information is extracted and qualities of different areas appearing in the moment that the programs are crossed. There are new rules to the diagram to enrich relationships between spaces, and then choose the most appropriate according to the properties of the project program.
It was decided that the land be accessed from within the same physical point and begin to relate the programs to each other, sharing spaces.
Also appear outside promenades, pontoons north and south beaches, this will make the transformation from a diagram contained a field organization.
Establishing a privacy control as you go through the building and programmatic needs require.
Link to the final design:
http://issuu.com/marclecina/docs/zurichcrosses?mode=window&backgroundColor=%2322





