This project is a proposal design for an Emirati single family house in Dubai, U.A.E. It is designed on a normative flat site of about 664.99 sqm(7157.92 sqft). The site is boarded with four neighbouring plots and one roads.
Research
The analysis of the site and an understanding of the social and cultural characteristics of the Emirati Society shed light on Issues of privacy, size of site, road noise, circulation and threshold between public and private zones of the villa as the major constraints.
Approach
Approach
The client values transparency and natural light. Therefore it was important to provide glazing on the west (for living spaces) and east (for the bedroom spaces) while blocking out the solar heat gain on the south facade (located at the only street facing facade).

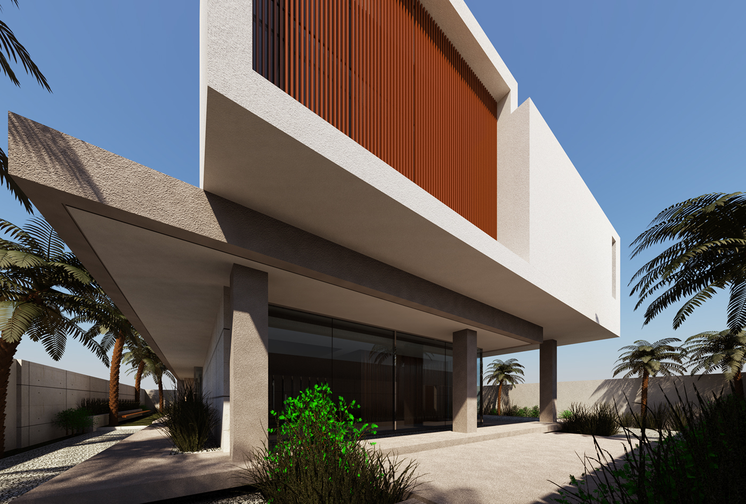
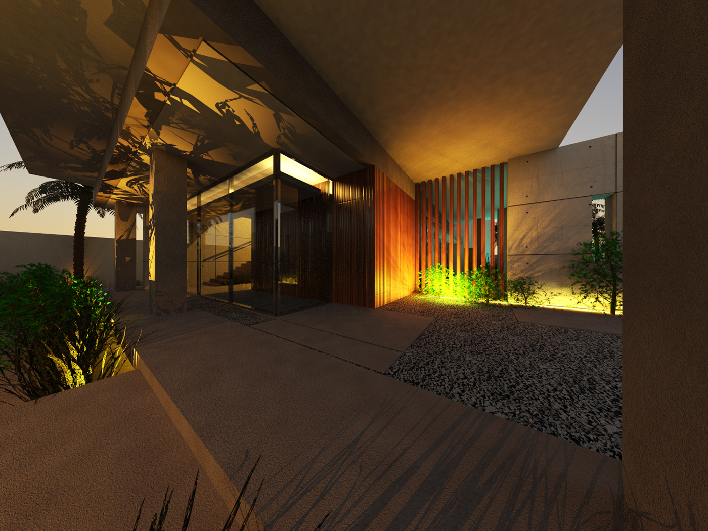
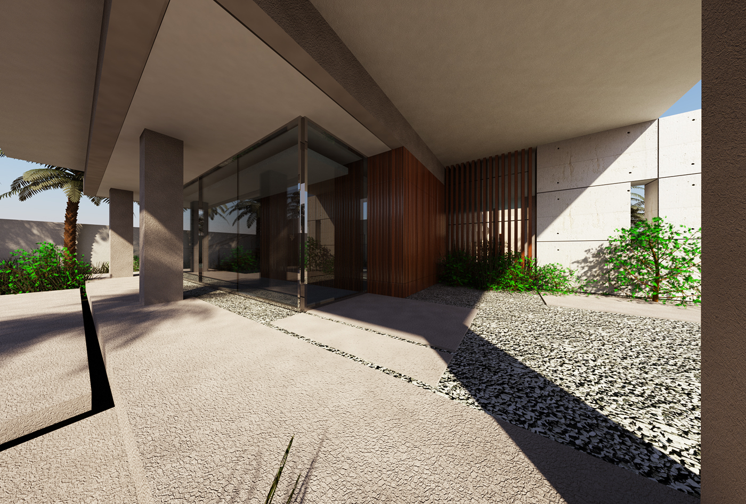

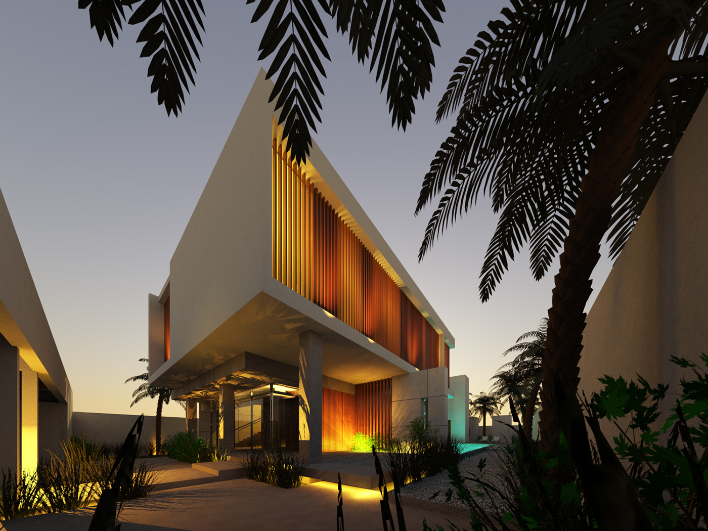
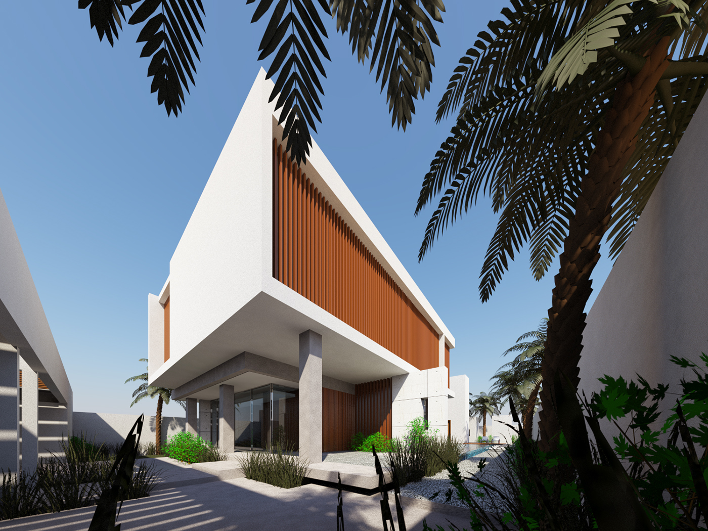
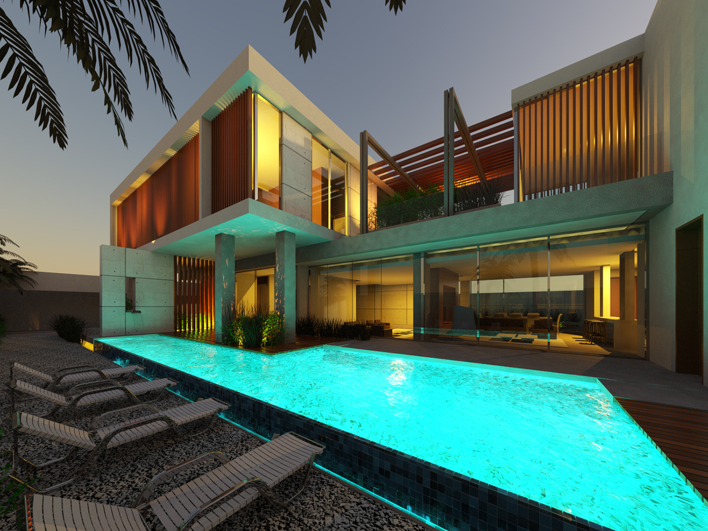
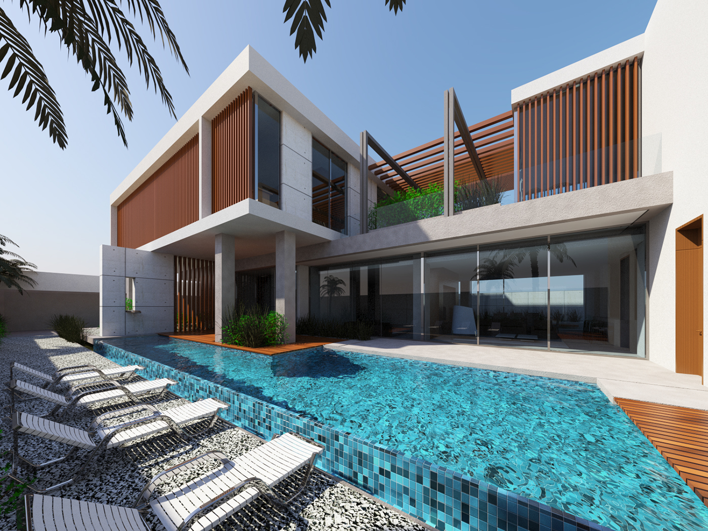
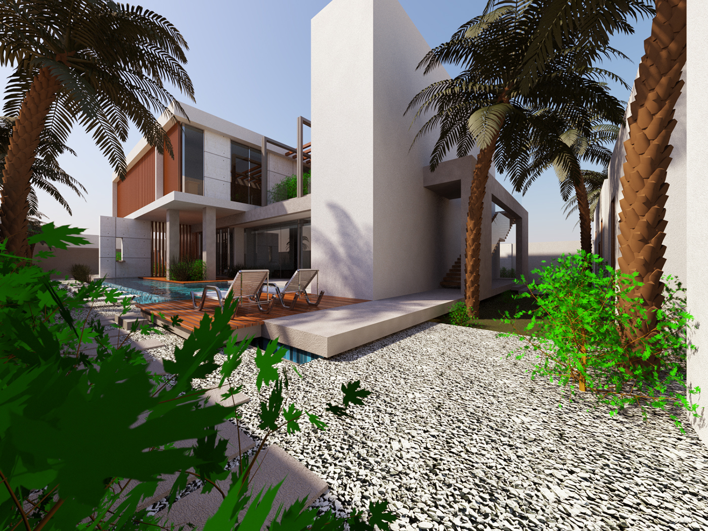

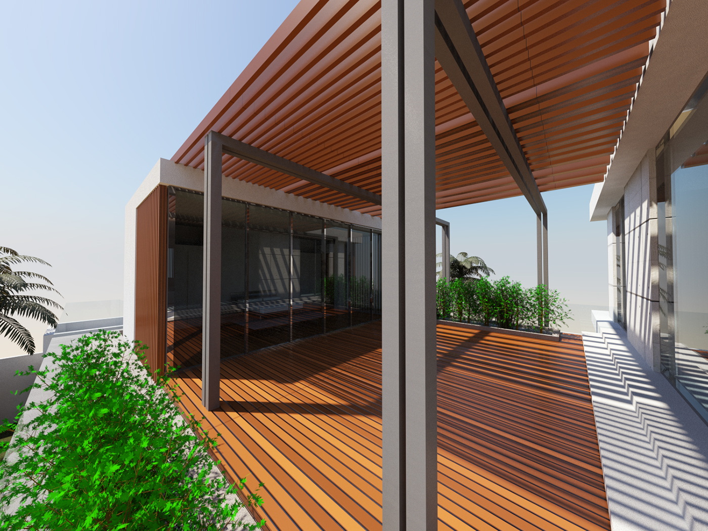
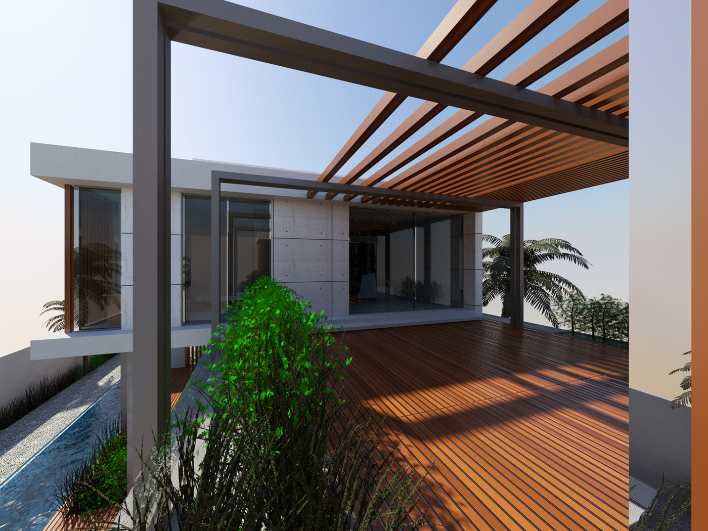
work @ Archidentity

