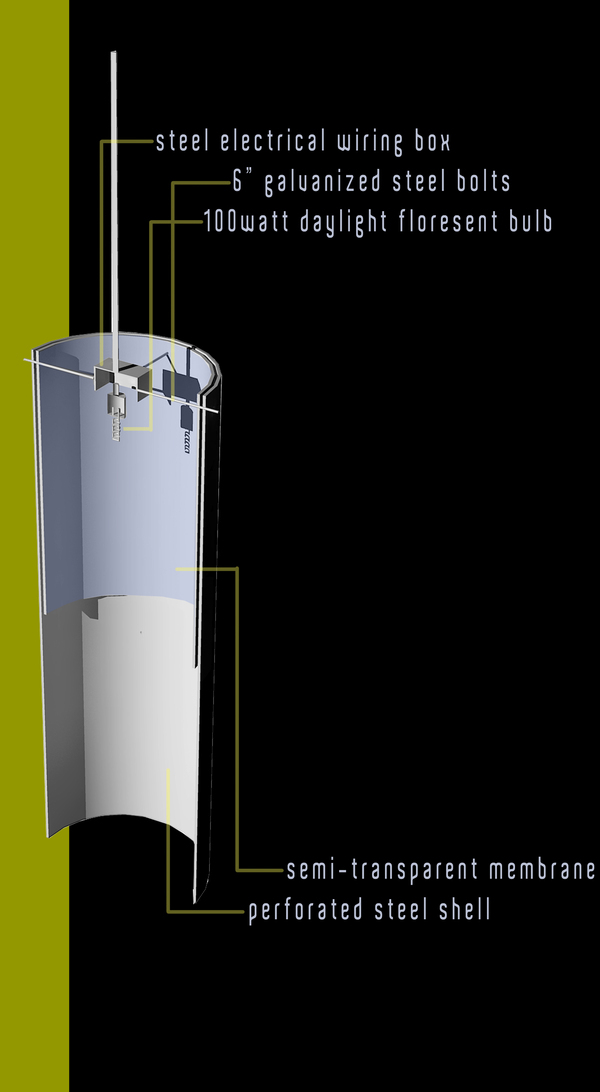artist:black moth super rainbow
song:twin of myself
song:twin of myself

The basic premise for my lamp is taken from the style of my chapel design. The important element being the perforated panels that covers the exterior portion of my building. These panels act as sun shading devices as well as aesthetic symbols of American industry, “raw steel”. My goal was to design a general lighting fixture that would fit well in the context of my building. The idea was to illuminate the perforated panel from the interior and to diffuse half the light to create a glow from the direct light and to reflect the rest of the scattered rays. The container of the fixture is four feet tall and eight inches in diameter. The container is separated into two different sections, the top half is diffused by a semi-transparent layer, and the bottom half is left open to the perforations. The Light is suspended by the structure of the light at approximately six inches from the top of the container. The light source I chose is a 100-watt daylight florescent bulb. I had tried a few other options from florescent tubes to incandescent bulbs, I decided on the 100 watt florescent due to the quality of light in conjunction with the white permeable panel and the steel perforated sheet. White light looked aesthetically better than yellow and having one single source in contrast to a tube light, allows for a better quality reflection. The light fixture is planned to be grouped in a set of six that would be spaced out in the sanctuary space. They would hang approximately 15-25 feet from the floor and would properly light the space. The sanctuary space utilizes an abundance of natural day lighting; so general use hours would not need the lights, but could be used under darker cloudy days. During the night hours the lights would adequately light the space with the addition of path lighting and spotlights for the apse end of the sanctuary.









(this is the location for my lamp design)
air force village II chapel design...coming soon!
air force village II chapel design...coming soon!


