This project is a proposal design for an Emirati single family house in Dubai, U.A.E. It is designed on a normative flat site of about 5499.86 sqm. The site is boarded with two neighbouring plots and two roads.
Research
The analysis of the site and an understanding of the social and cultural characteristics of the Emirati Society shed light on Issues of privacy, size of site, road noise, circulation and threshold between public and private zones of the villa. There was a pre-designed plan for the villa that had to be modified slightly as we took over the project from the previous designers.
Approach
There was not much that could be done in terms of the plan and mass of the project. The plan was designed in such a way that the spaces were packed closely to each other with a central court in the middle. Thereby resulting in an extremly massive exterior for. Therefore, the main goal was to develop a design that will make the mass look less massive that it already is.
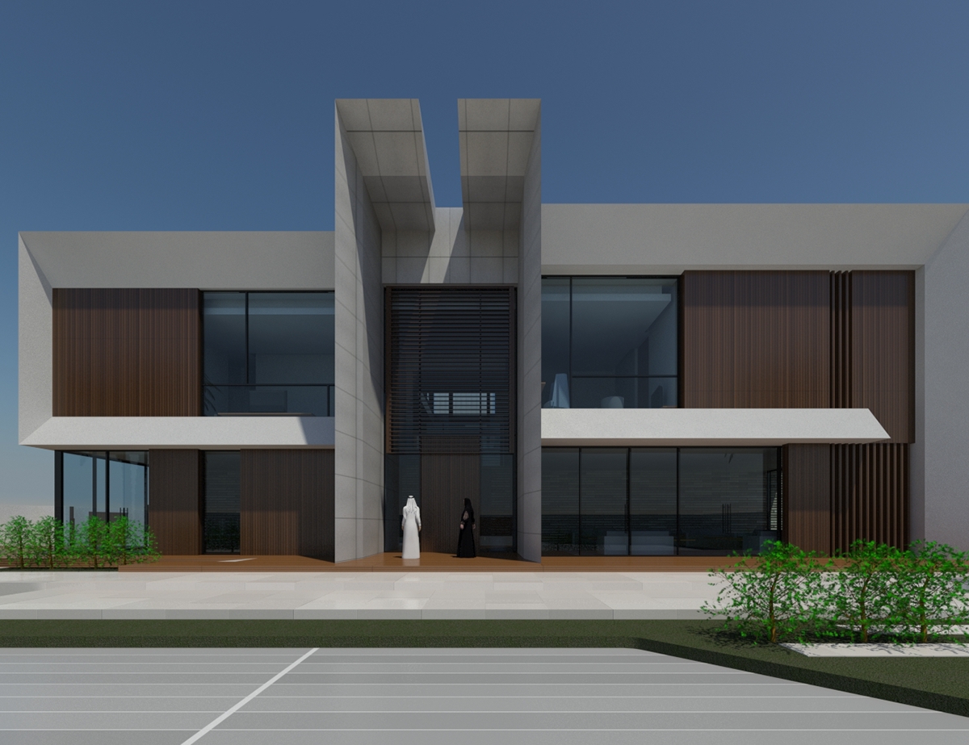
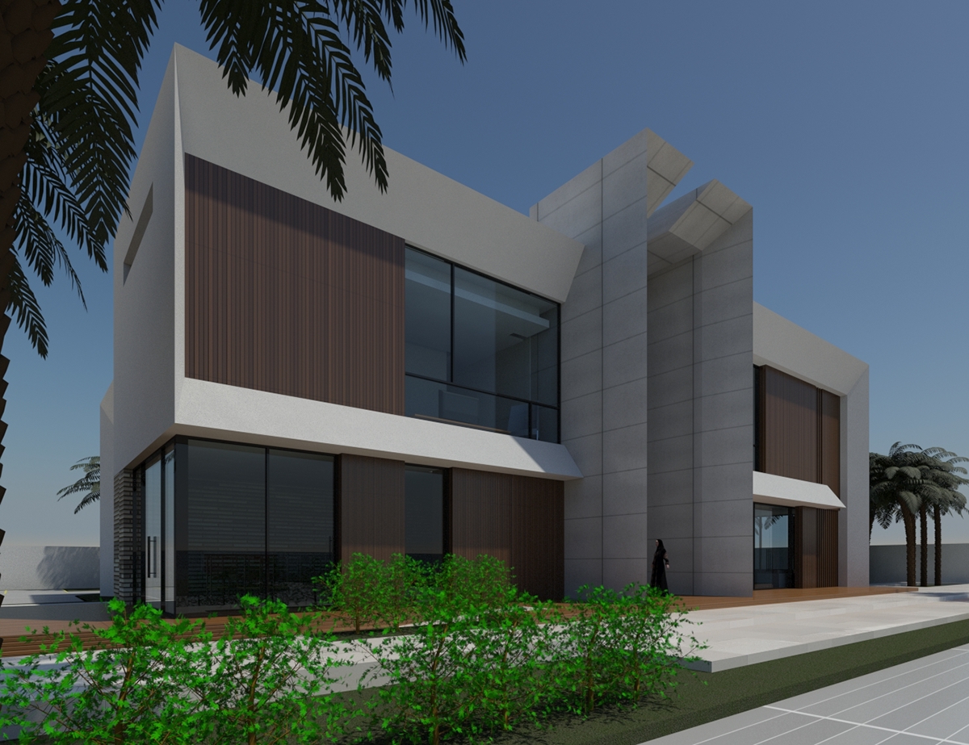
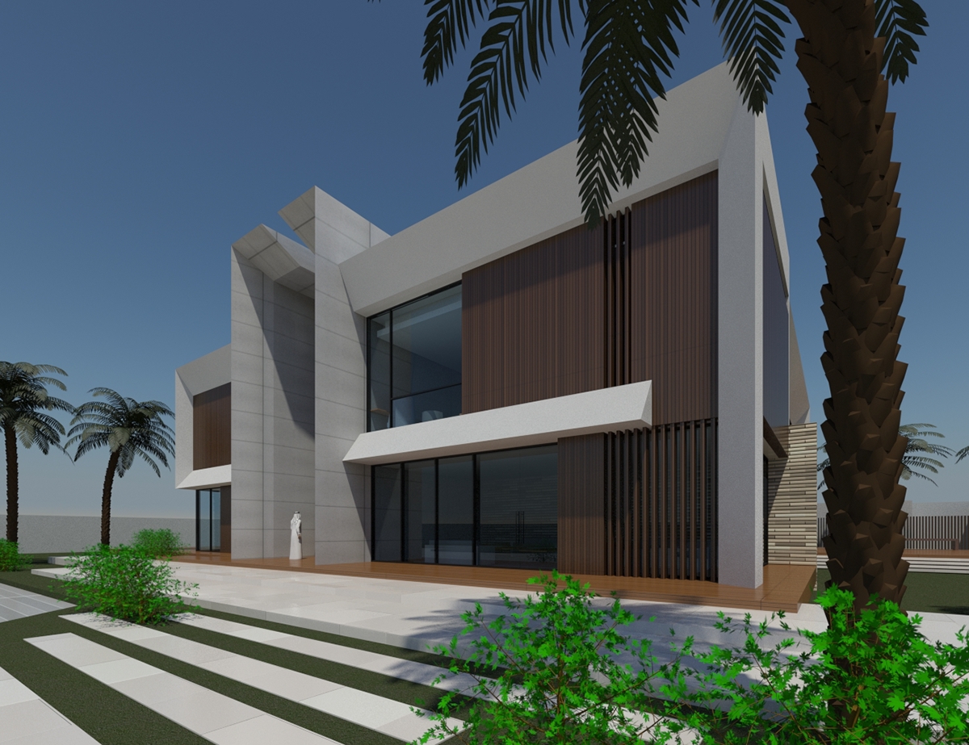

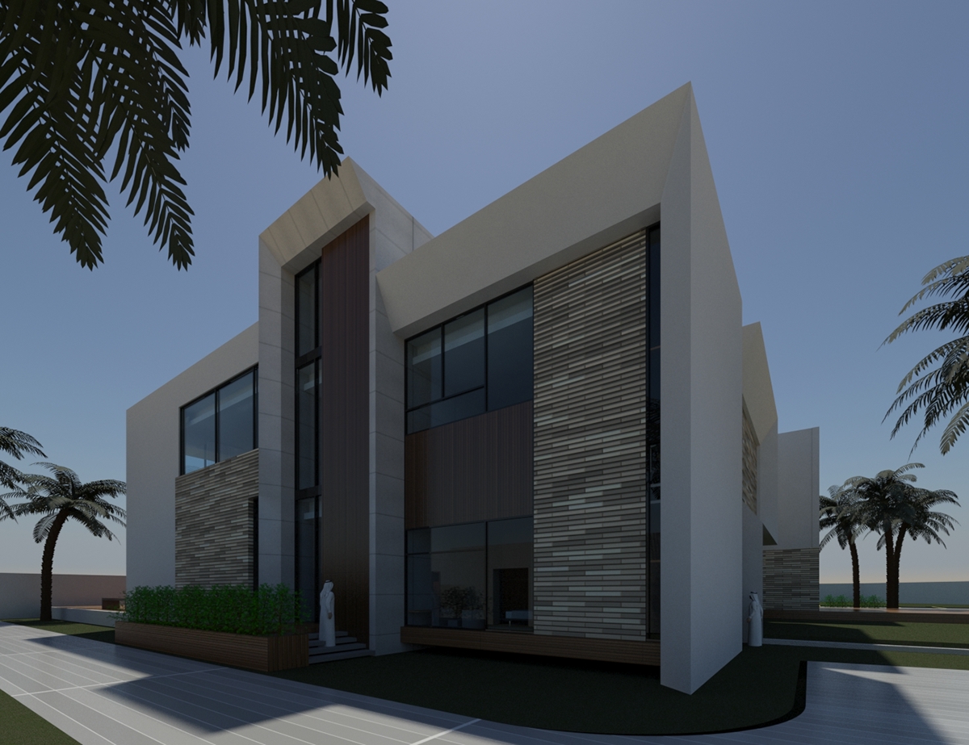
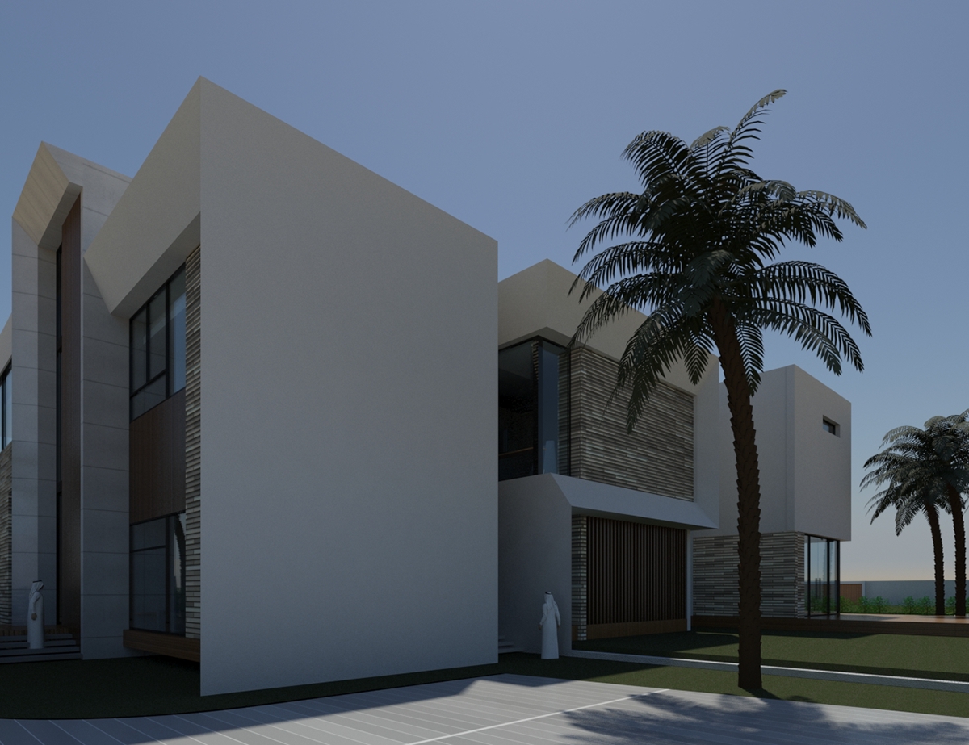

work @ Archidentity
