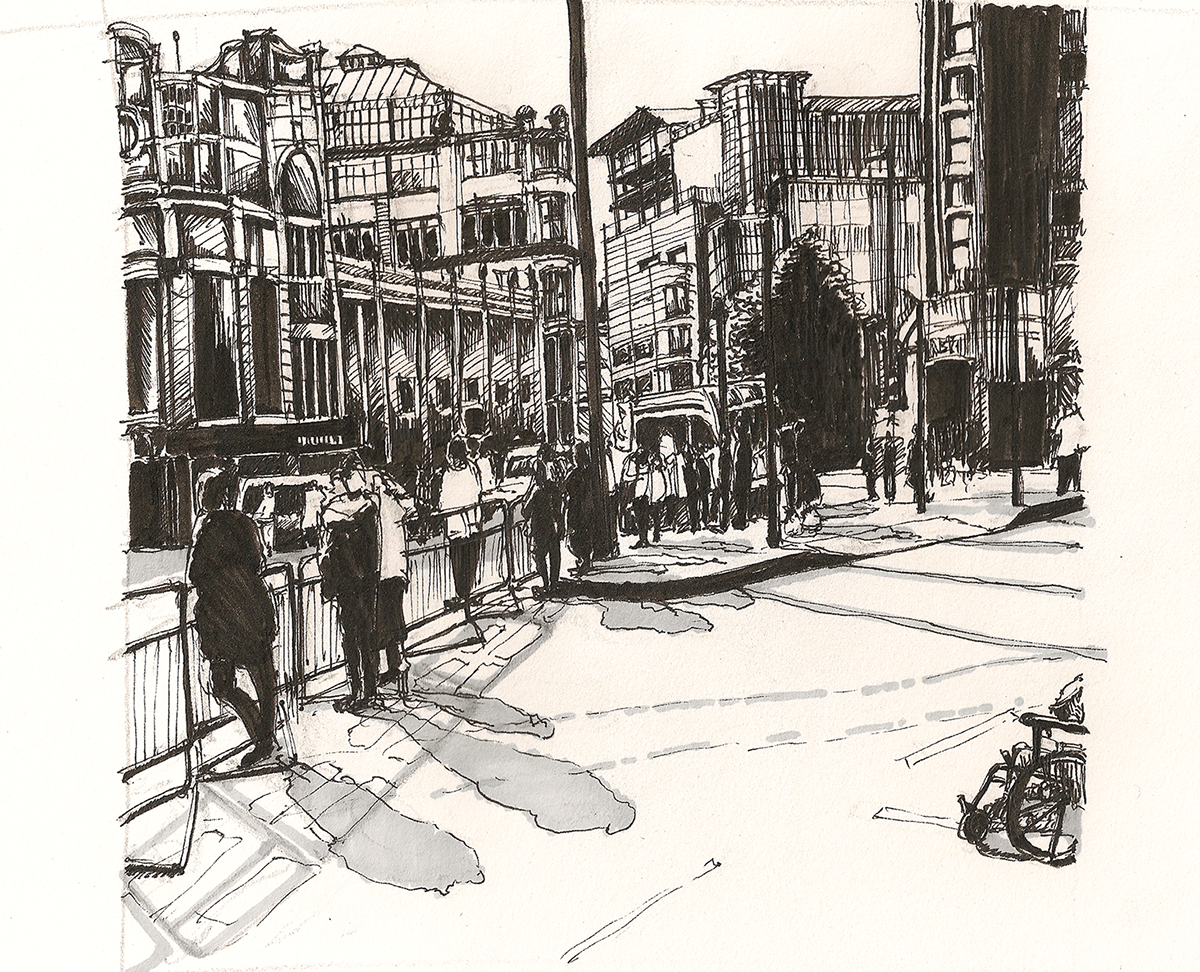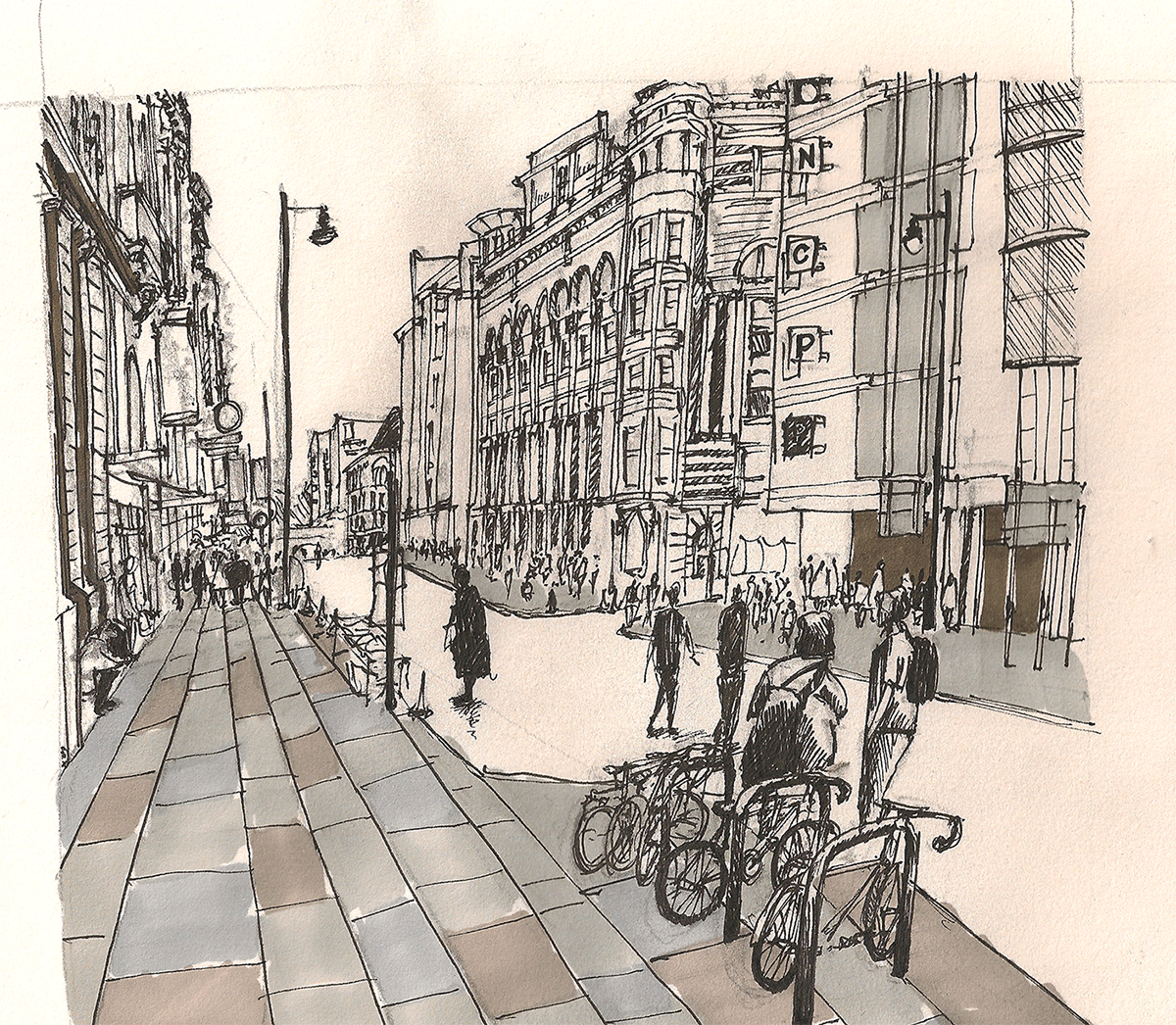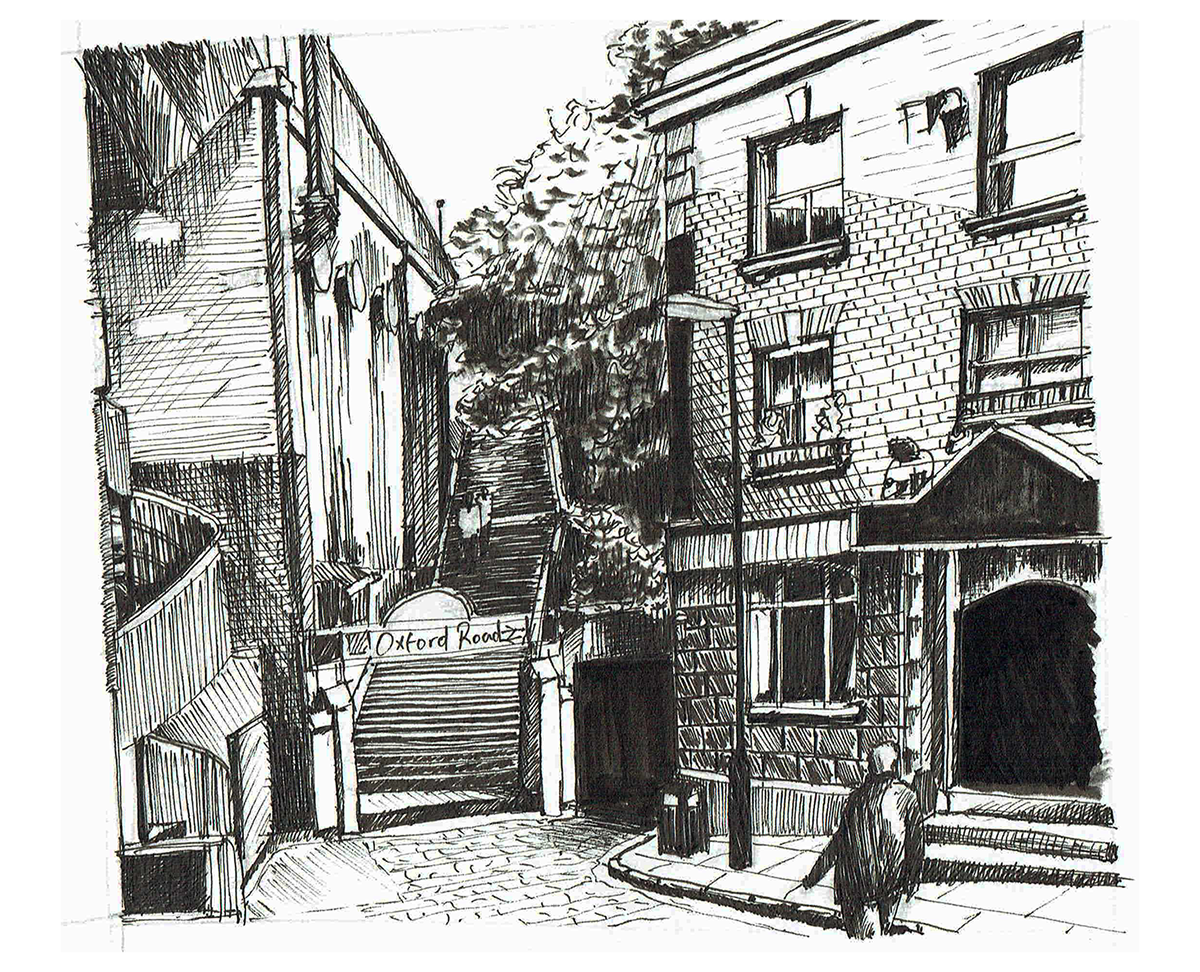
Documenting the approach to Oxford Road Railway Station - Approach 1 - Drawing 1

Documenting the approach to Oxford Road Railway Station - Approach 1 - Drawing 2

Documenting the approach to Oxford Road Railway Station - Approach 1 - Drawing 3

Documenting the approach to Oxford Road Railway Station - Approach 1 - Drawing 4

Documenting the approach to Oxford Road Railway Station - Approach 2 - Drawing 1

Documenting the approach to Oxford Road Railway Station - Approach 2 - Drawing 2

Documenting the approach to Oxford Road Railway Station - Approach 2 - Drawing 3

Documenting the approach to Oxford Road Railway Station - Approach 2 - Drawing 4

Documenting the approach to 3rd year site found opposite Oxford Road Railway Station - Approach 3 - Drawing 1

Documenting the approach to 3rd year site found opposite Oxford Road Railway Station - Approach 3 - Drawing 2

Documenting the approach to 3rd year site found opposite Oxford Road Railway Station - Approach 3 - Drawing 3

Documenting the approach to 3rd year site found opposite Oxford Road Railway Station - Approach 3 - Drawing 4

Palace Hotel Drawing - Line Drawing created using Revit Architecture 2015

Oxford Road Railway Station - Line Drawing created using Revit Architecture 2015

Manchester Cornerhouse Drawing - Line Drawing created using Revit Architecture 2015

Student Castle Drawing - Line Drawing created using Revit Architecture 2015

Cornerhouse Cinema Drawing - Line Drawing created using Revit Architecture 2015

Palace Theatre Drawing - Line Drawing created using Revit Architecture 2015

