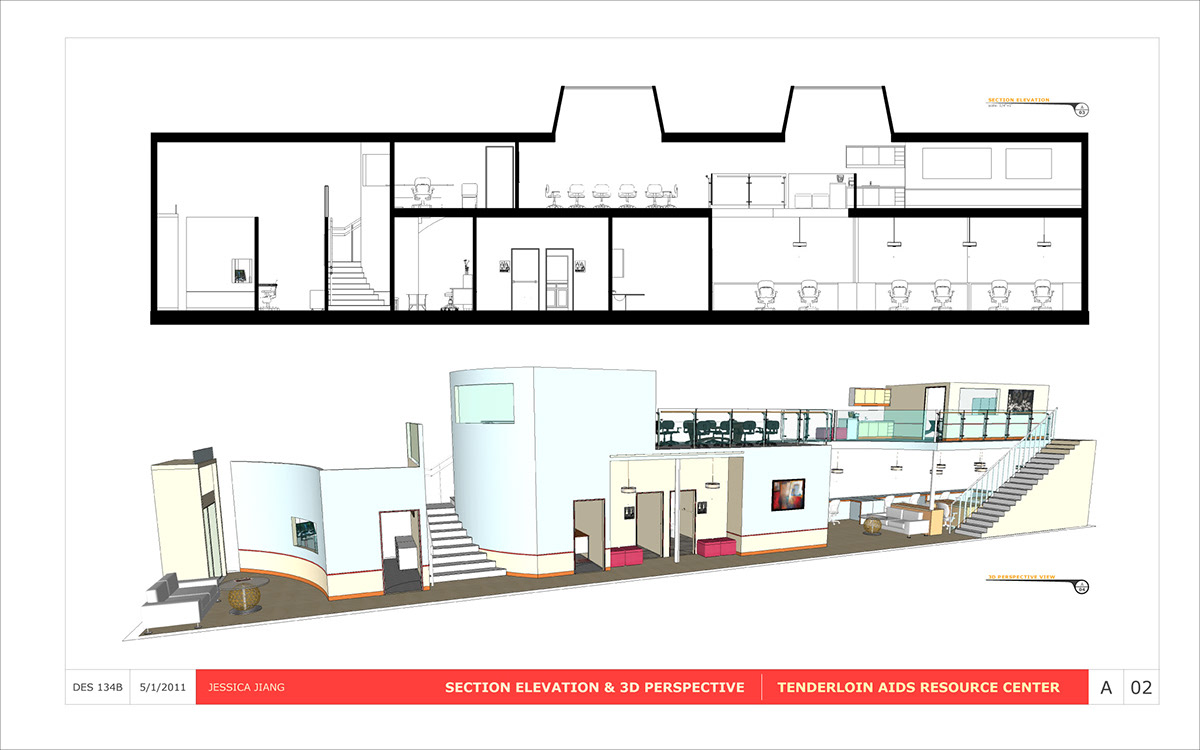Tenderloin Aids Resource Center
Interior Design
Interior Design
The challenge of this project was to design a whole building with mezzanine to the building standards for the AIDS facility located in San Francisco. It includes the waiting room, receptionist's office, counseling office, bathrooms, copy room, testing room, outreach workstations, fiscal manager's office, conference room, small kitchenette, lounge area, and the director's office. Work flow and people flow was very important to this project since the space was so long and limited. This was designed and rendered using Google Sketchup and Google Layout.



