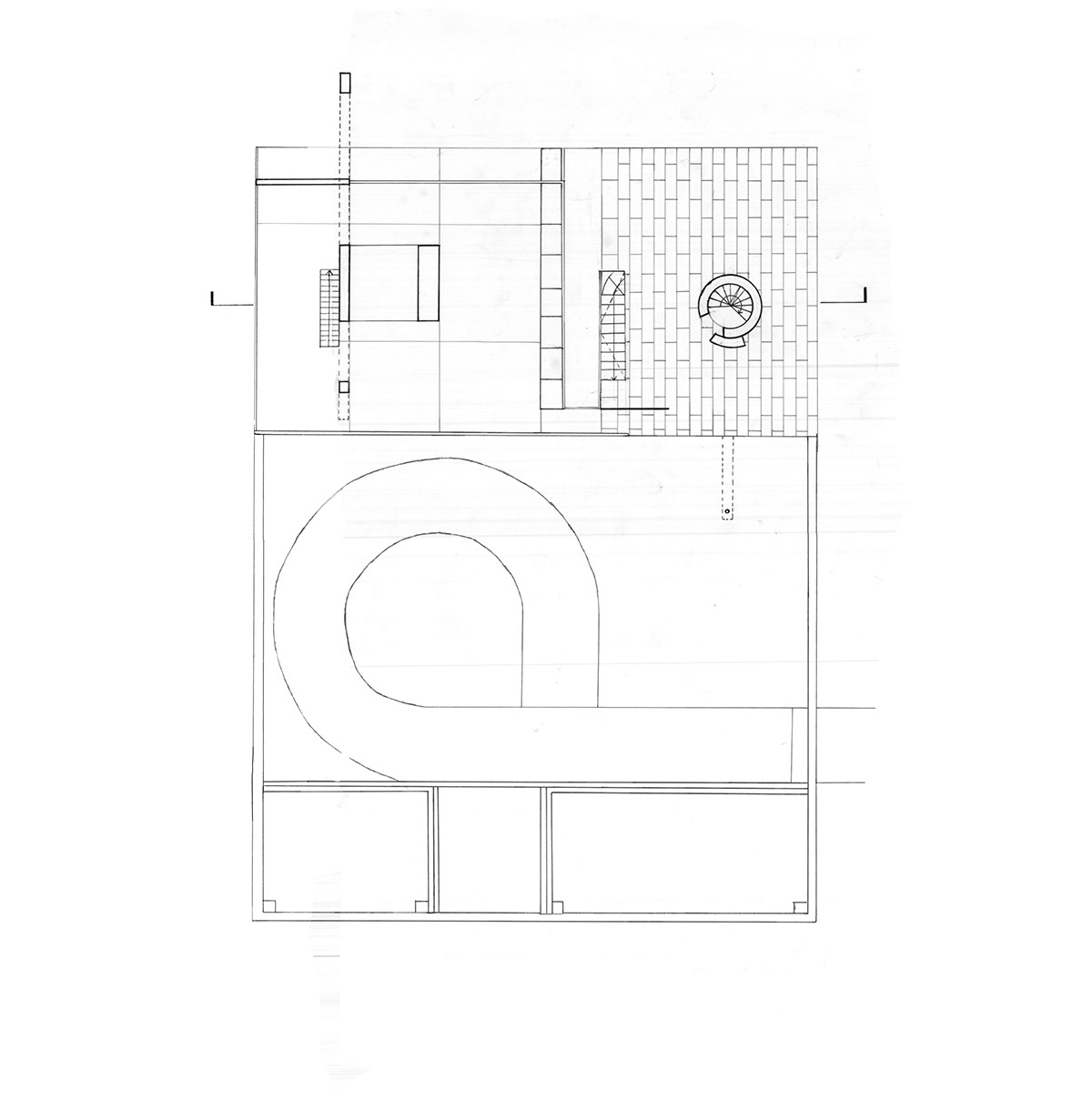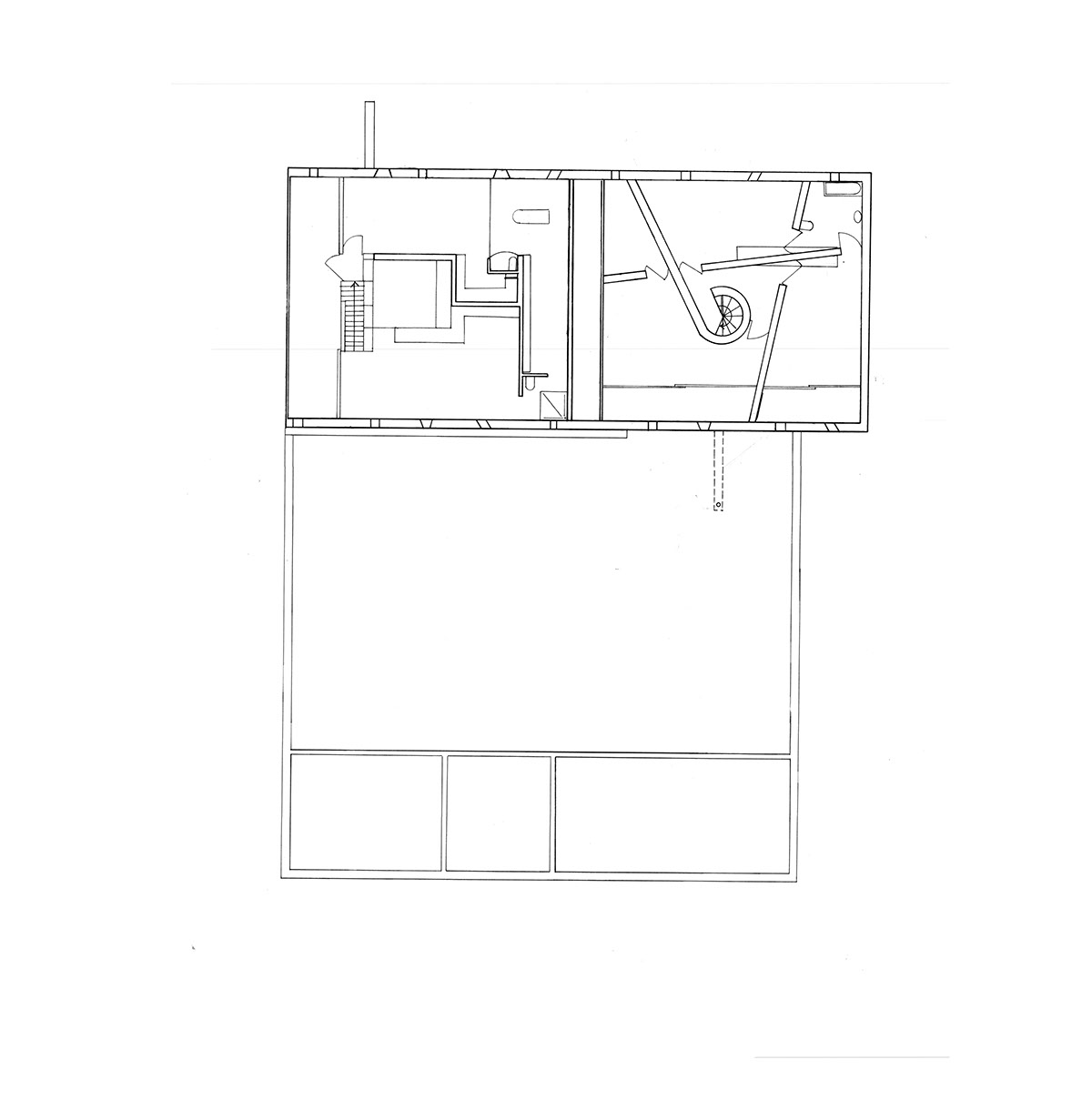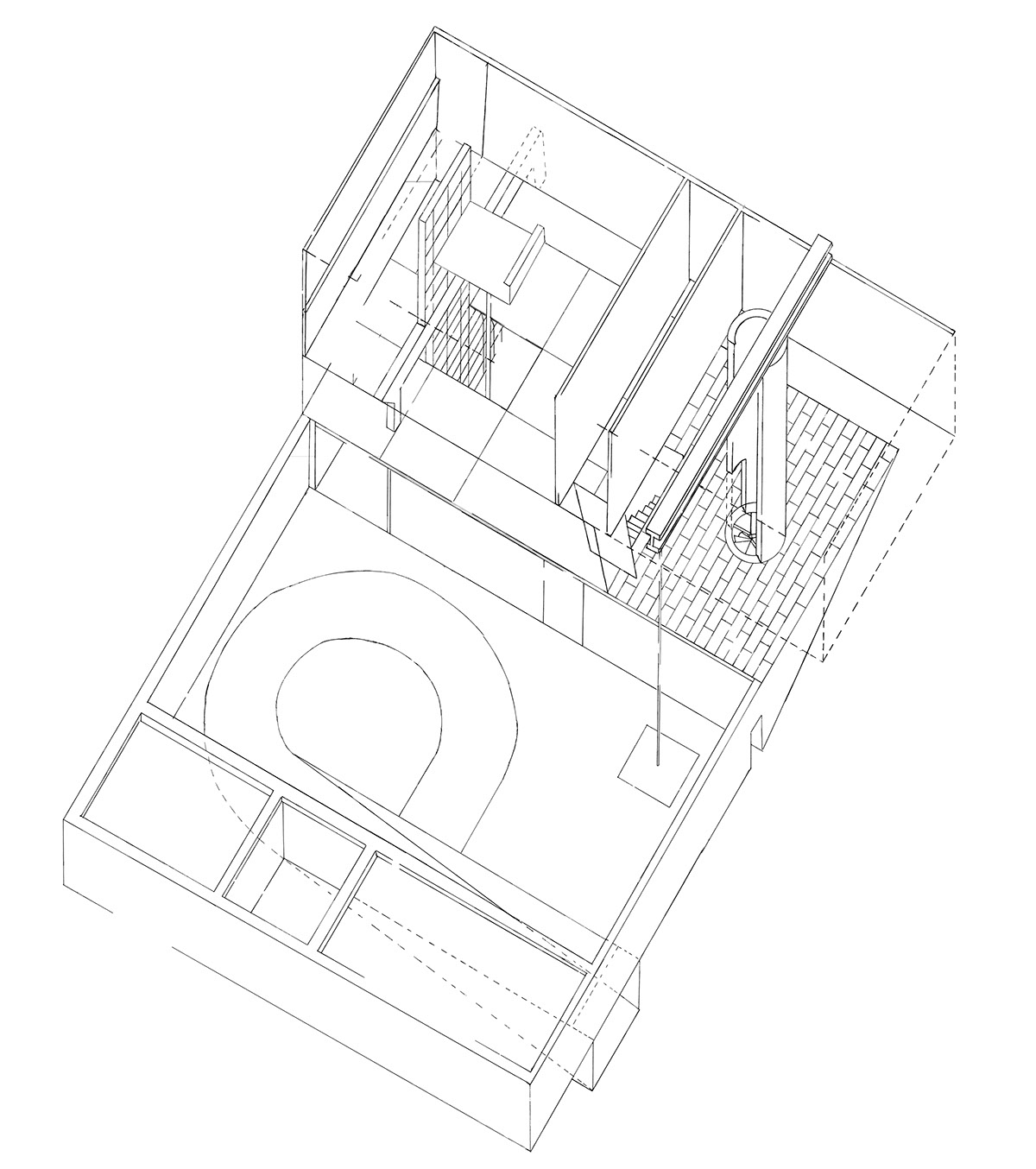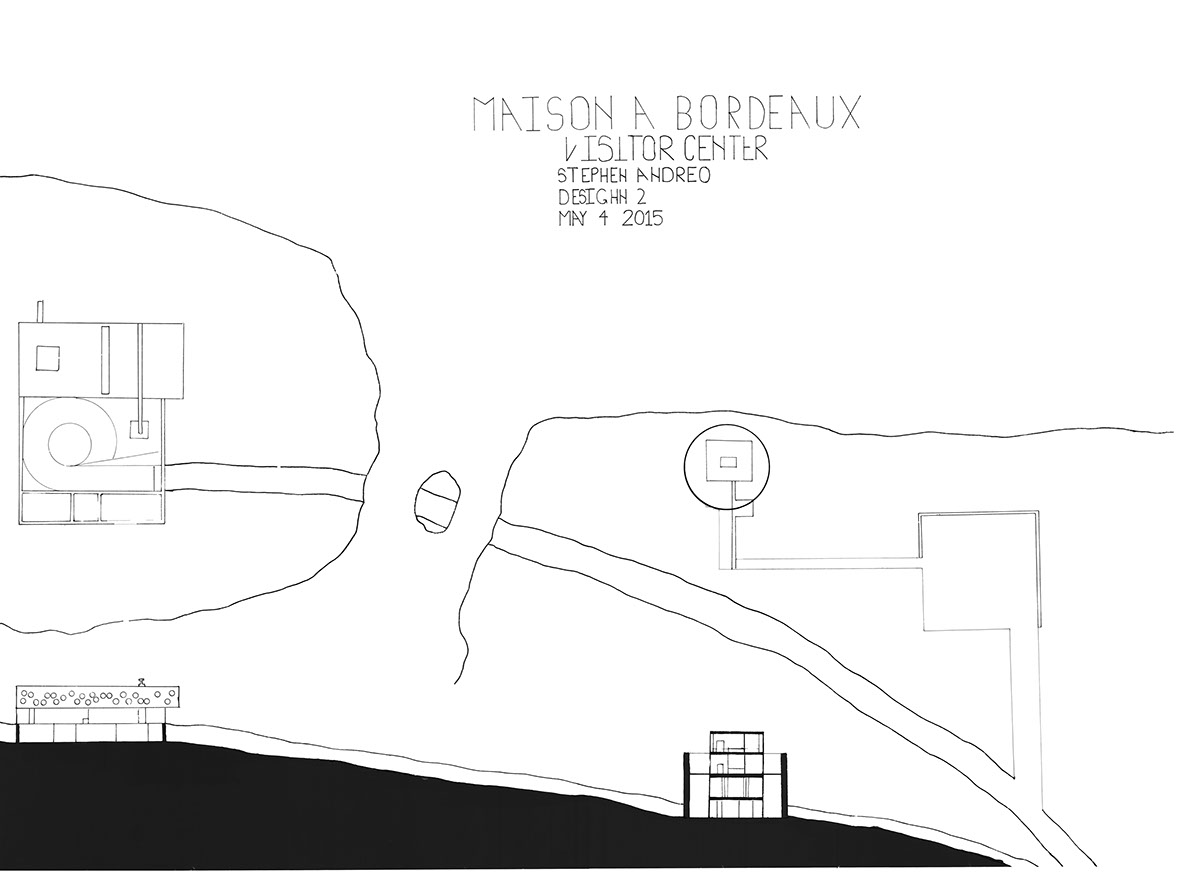MAISON À BORDEAUX
CASE STUDY
CASE STUDY
We studied a famous house by a famous architect through drawing, modeling and researching the house. By modeling the house it allowed for a three dimensional understanding of the house and its spaces. The drawings showed the connection of the size and location of spaces. Combining the drawing and modeling with the research of the background of the house it allowed for a deeper understating of the importance of the house. Diagraming the house helped in showing the major elements that we found to be important in the house.


The house was commisioned in 1994 and built in 1998. The house was designed for a family but the father had recently been in an accident making him stuck in a wheelchair. He wanted a house that would not define his life. The house was designed with an elevator in the middle allowing him to go through all three floors. The house itself has a beam on top that connects to a weight because the concrete collum that contains the circular staircase is off center.

Rem Koolhaas is considered to be one of the most controversial designers today. He believes that we must continue to test new material and technology to see what works. He designs without being sentimental. He allows his designs to change if there is a problem that needs to be solved without holding on to the original design. In the Maison à Bordeaux he creates a floating heavy mass that sits on the smallest amount of support.
Drawings

Ground Floor

First Floor

Second Floor

Section

East Elevation

Axonometric

Under Ground (top left), Transition (top rite), Asymmety (bottom let), Focal Point (bottom rite)

Site Plan (top), Site Section (bottom)

Perspective
Model



Materials, Color study, Collage


Site Colors (left), Exterior Colors (middle), Interior Colors (rite)

Transitioning Spaces
Visitor Center
While designing our visitor center we looked at the original house and took the elements that we found to be really important in the house and apply them to our visitor center. We also looked at the effects from nature like vegetation, the suns path, and the views. We also looked at existing buildings that were similar square footage as the ones we were designing to get a feel for the size they would be. While designing we also kept in mind how our architect would approach the same problem.

Process
Looking at the site and looking at things that effect the site like the sun, the trees, and views from the house. Creating abstract models of the house and the house in the site. There was a lot of trees circling the house which only allowed views from the top floor. Also the main part of the house sat in the site by carving the site to have the house sit in it. The cylinder in the house led to the idea of a tude and the verticle center was formed by fliping the house from horizontal to verticle. The parking lot and lower level are in ground like how the house was carved into the site.


Drawings

Ground Floor (entrance)


Second Floor (Library)

Third Floor (Archives, Administration)

Fourth Floor

Axonometric

East Elevation Tower (top left), East Elevation Wall (top rite), South Elevation Tower (bottom left), South Elevation Wall (bottom rite)

Section A (left), Section B (right)

Site Plan (top), Site Section (bottom)


Figure Ground(leftt), Under Ground (middle), Transition (rite)
Model


