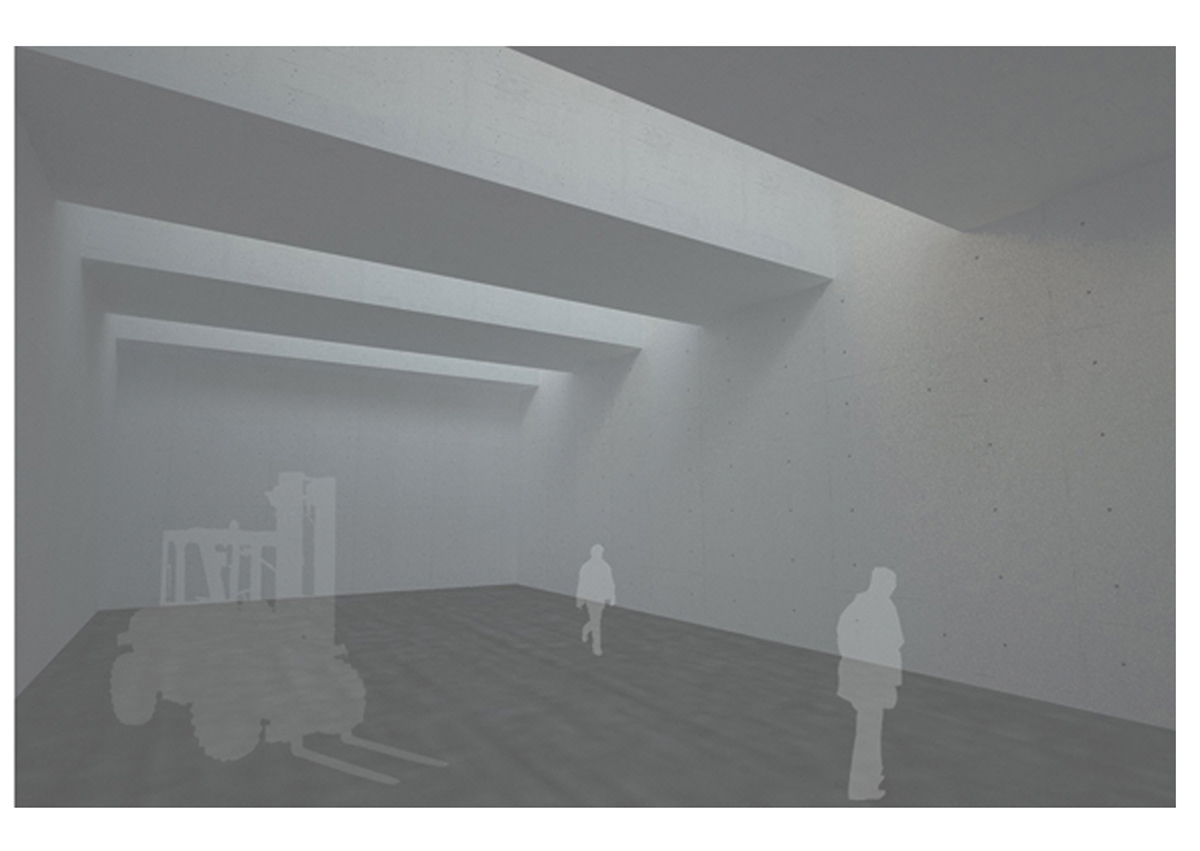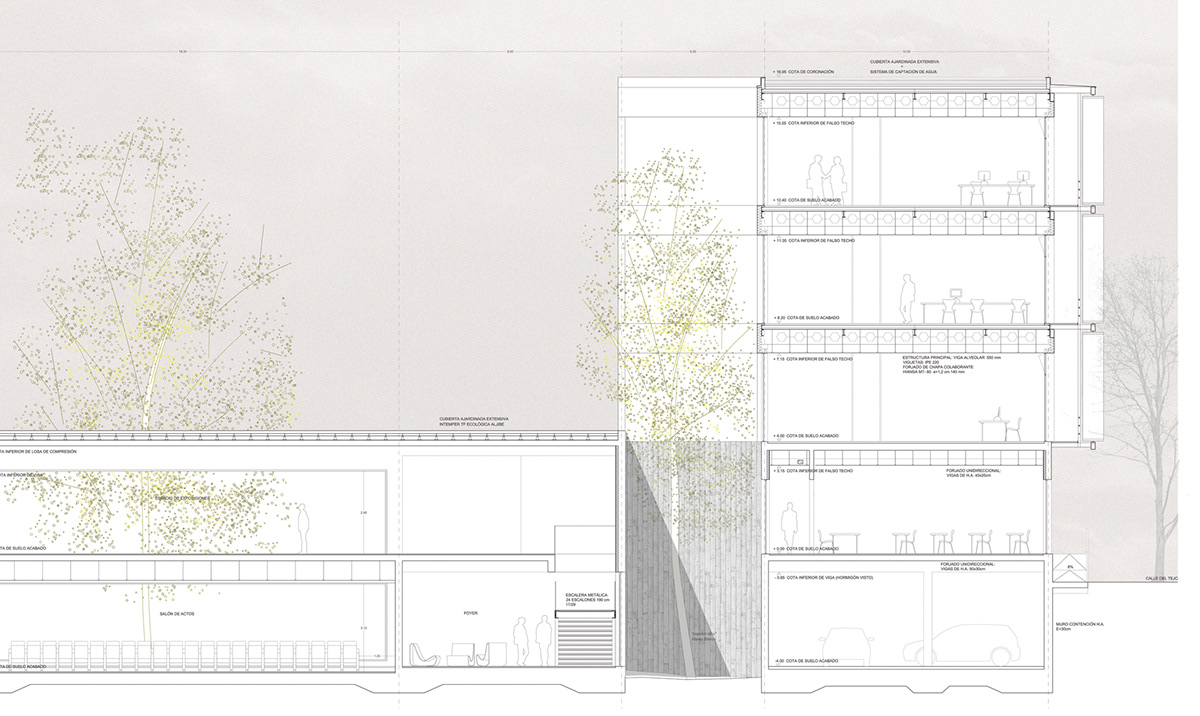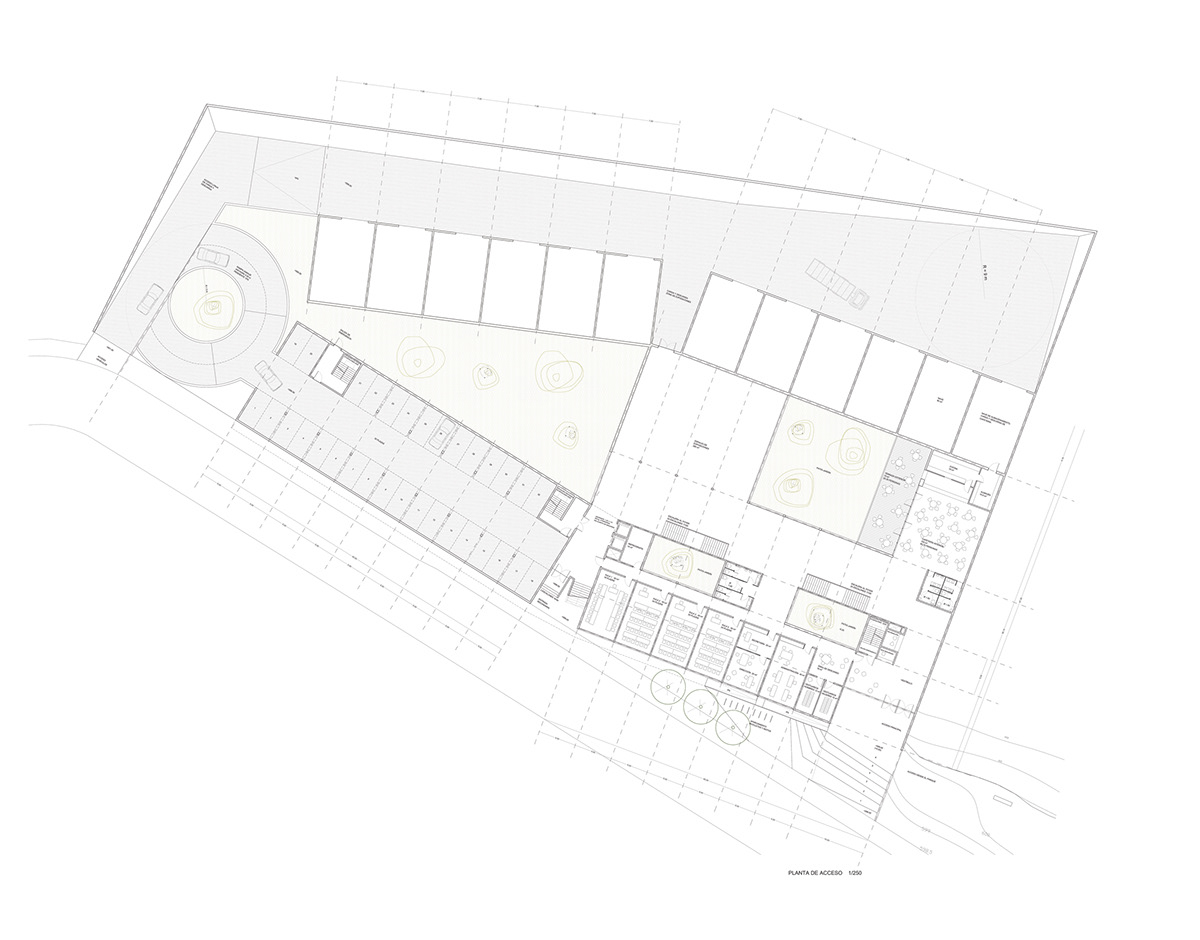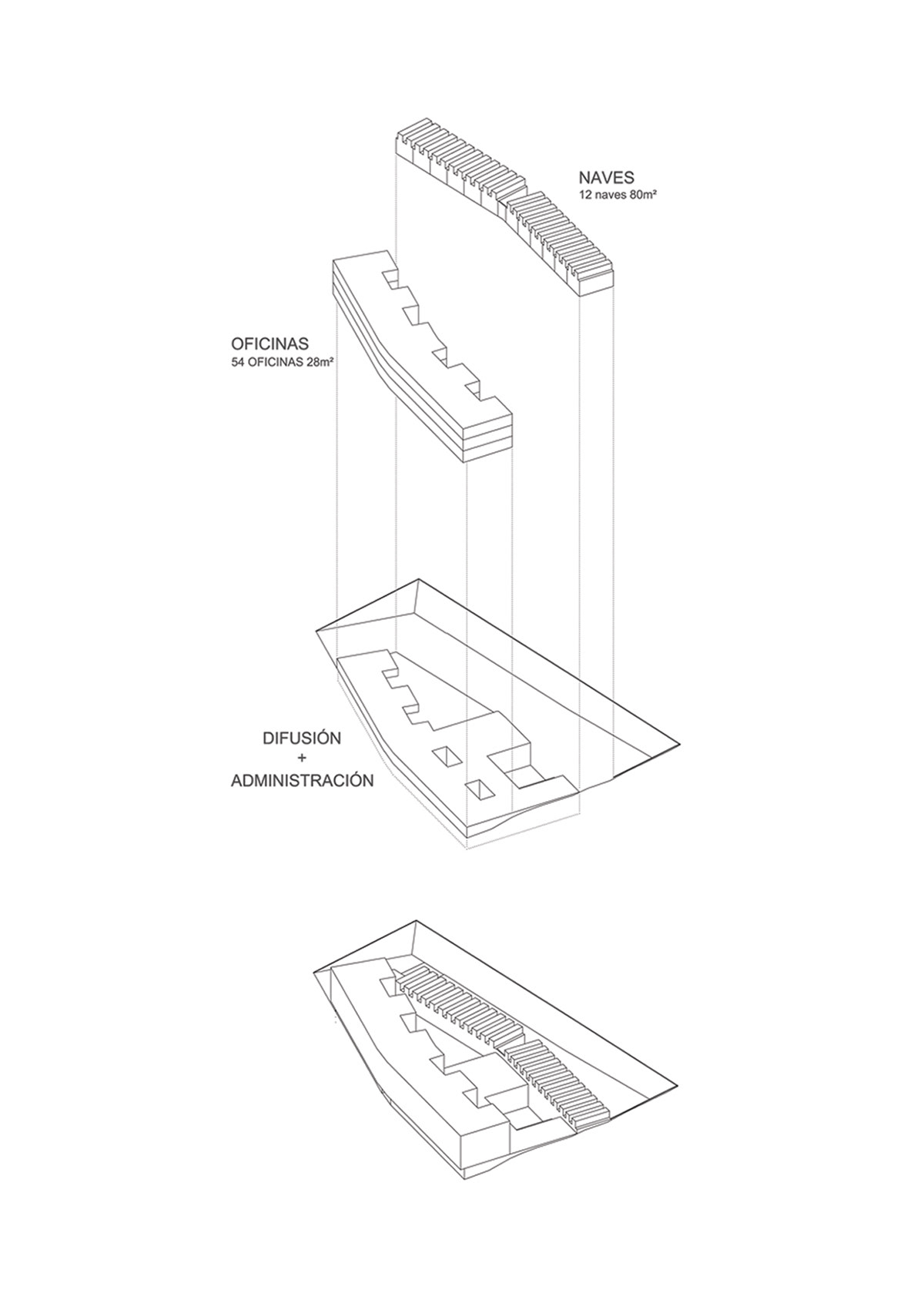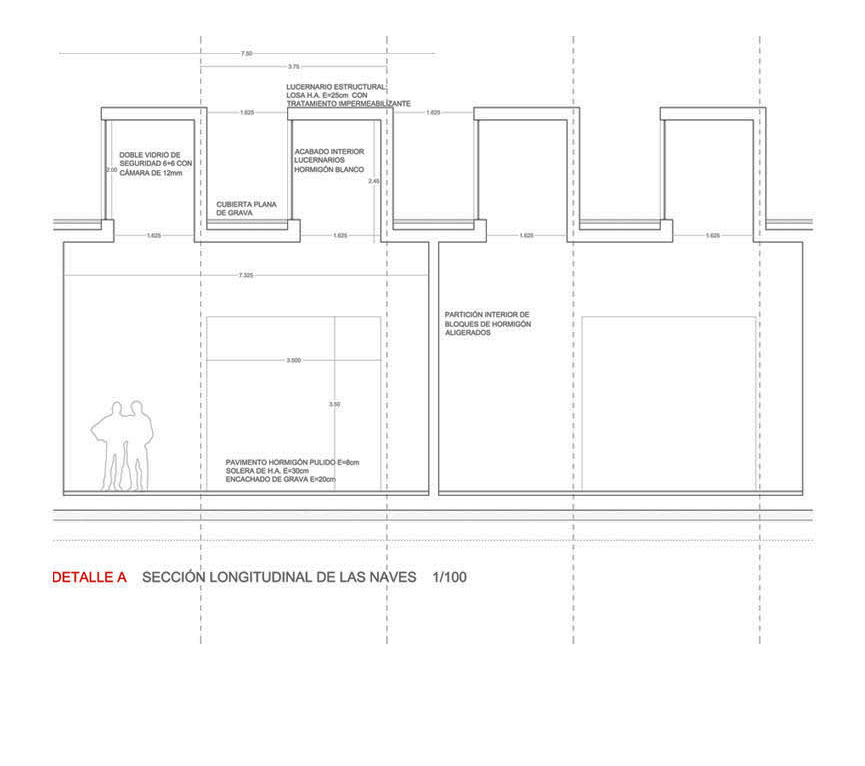Office and Industrial Building in Madrid
‘...the scheme separates the building into two long different pieces, connected by a half-buried common space which is set into the gradient of the slope.’
‘...the scheme separates the building into two long different pieces, connected by a half-buried common space which is set into the gradient of the slope.’
THIS PROJECT aims to transform a former industrial district in the south of Madrid into a regenerated area that features a new public park and a Class A SME (Small and Medium size Interprises) Incubator. The 20000 m2 wedge-shaped sloped site is set between a busy road and a quiet residential street, next to an importan railway junction. The building occupies the northern area, while the south of the plot arranges a public park.
With a total extension of 10000 m2, including an underground parking, the scheme separates the building into two long different pieces, connected by a half-buried common space which is set into the gradient of the slope. Facing the residential street, the four-storey office block comprises 54 individual offices and 6 meeting-rooms in the upper levels. Administration, IT and training rooms are arranged on the ground floor. The industrial block borders the road, becoming a sound barrier which mitigates roadway noise source. Linking both industrial and offices volumes, a half-buried space contains the entrance hall, an exhibition area and a staff restaurant on the ground level. The basement level includes a conference hall and a multi-purpose hall, opened to a large excavated courtyard.
The main entrance, set on the southern corner, connects the street and the park area to the office complex. Cars access the parking via an helicoidal ramp at the north of the plot. A large ramp leads the rest of the vehicles to the loading and unloading industrial area.
The internal arrangement is flexible to accomodate different users. Each of the shared meeting-rooms can be split into two smaller units if necessary. The light-filled office units provide personal storage and open up views of the quiet residential street. The industrial premises can also be joined into bigger workspaces, filled with difused daylight by means of large concrete lanterns. The rest of the common areas opens to the excavated courtyard, which brings light into them and provides views trough the building.
Designed with an environmental strategy, the project promotes energy and water saving. An extensively greened roof retains and harvests rainwater and regulate temperature fluctuations. The central courtyard serves as a flue for natural ventilation of the common area. The escape balconies in the west façade, accessible from all offices, support the blue glass panels, which are sunlight-controlled and – depending on the season – either provide shade or let the light in. Concrete is used mainly in the basement and ground levels, while the upper levels have a lightweight steel structure, consisting of cellular beams and composite slabs.
With a total extension of 10000 m2, including an underground parking, the scheme separates the building into two long different pieces, connected by a half-buried common space which is set into the gradient of the slope. Facing the residential street, the four-storey office block comprises 54 individual offices and 6 meeting-rooms in the upper levels. Administration, IT and training rooms are arranged on the ground floor. The industrial block borders the road, becoming a sound barrier which mitigates roadway noise source. Linking both industrial and offices volumes, a half-buried space contains the entrance hall, an exhibition area and a staff restaurant on the ground level. The basement level includes a conference hall and a multi-purpose hall, opened to a large excavated courtyard.
The main entrance, set on the southern corner, connects the street and the park area to the office complex. Cars access the parking via an helicoidal ramp at the north of the plot. A large ramp leads the rest of the vehicles to the loading and unloading industrial area.
The internal arrangement is flexible to accomodate different users. Each of the shared meeting-rooms can be split into two smaller units if necessary. The light-filled office units provide personal storage and open up views of the quiet residential street. The industrial premises can also be joined into bigger workspaces, filled with difused daylight by means of large concrete lanterns. The rest of the common areas opens to the excavated courtyard, which brings light into them and provides views trough the building.
Designed with an environmental strategy, the project promotes energy and water saving. An extensively greened roof retains and harvests rainwater and regulate temperature fluctuations. The central courtyard serves as a flue for natural ventilation of the common area. The escape balconies in the west façade, accessible from all offices, support the blue glass panels, which are sunlight-controlled and – depending on the season – either provide shade or let the light in. Concrete is used mainly in the basement and ground levels, while the upper levels have a lightweight steel structure, consisting of cellular beams and composite slabs.
