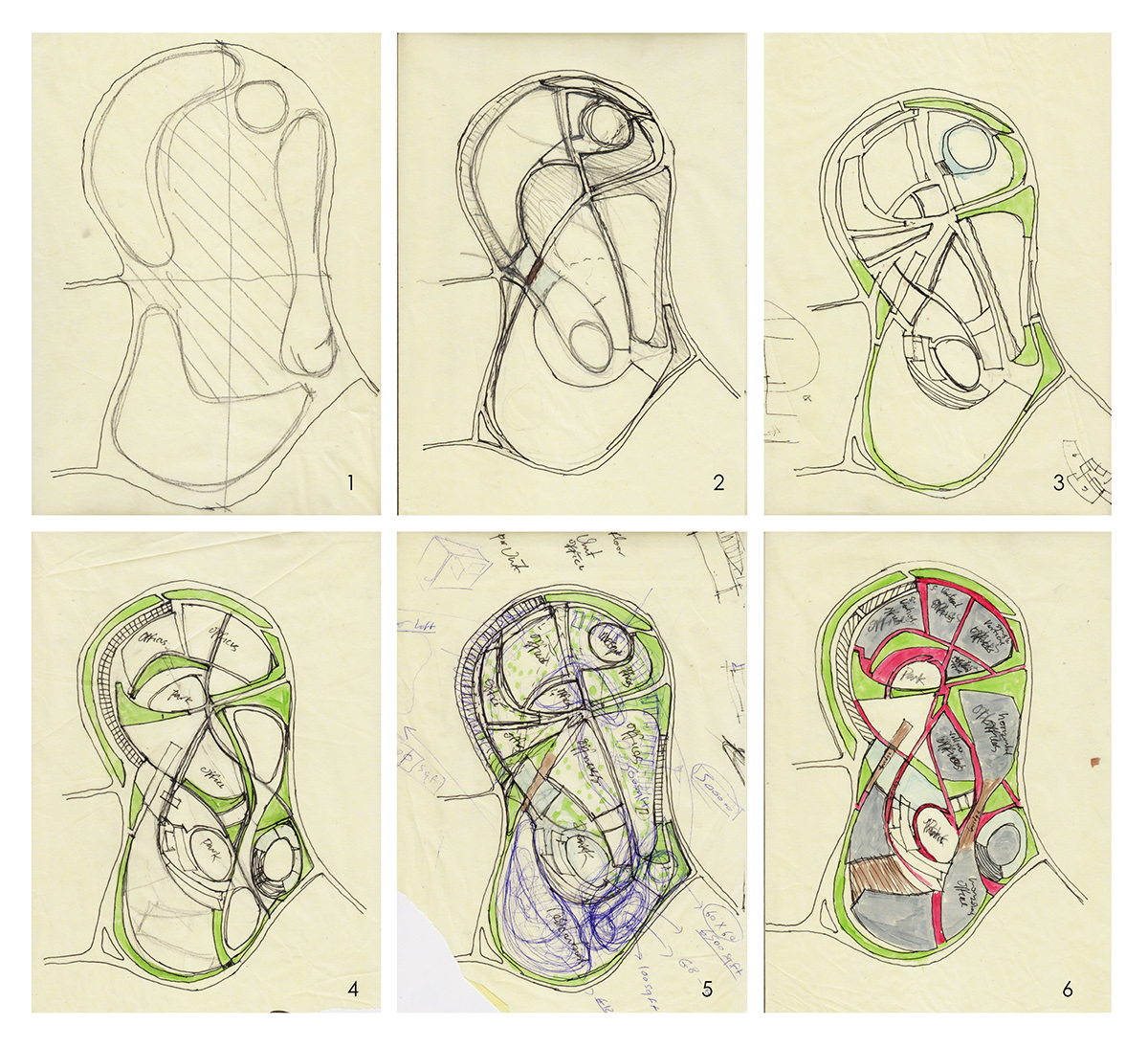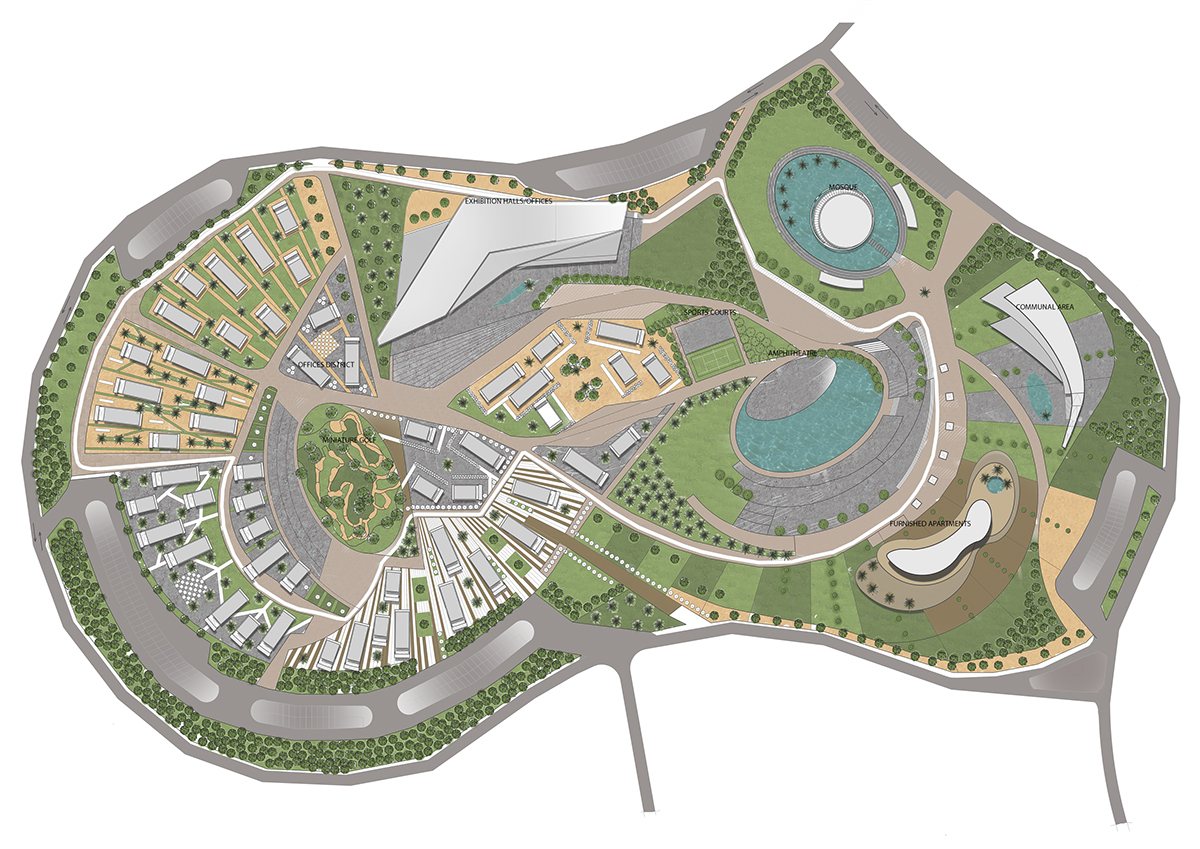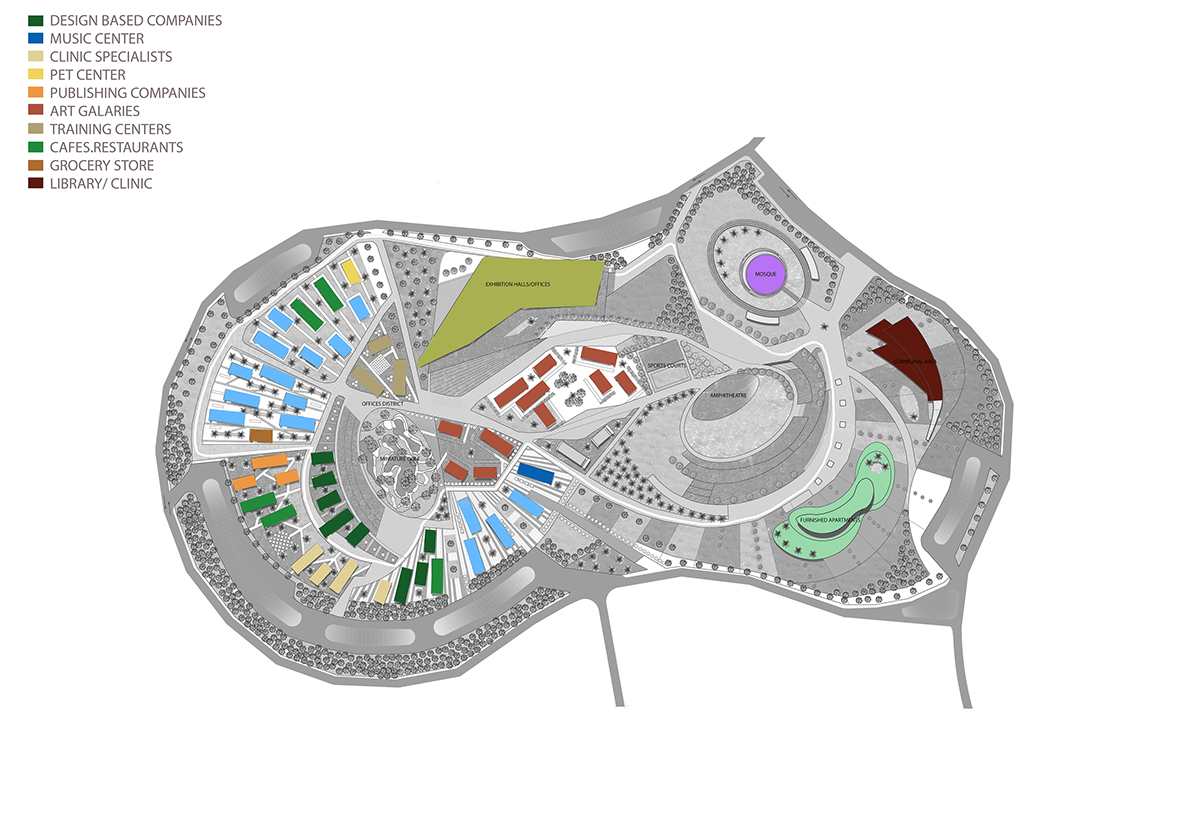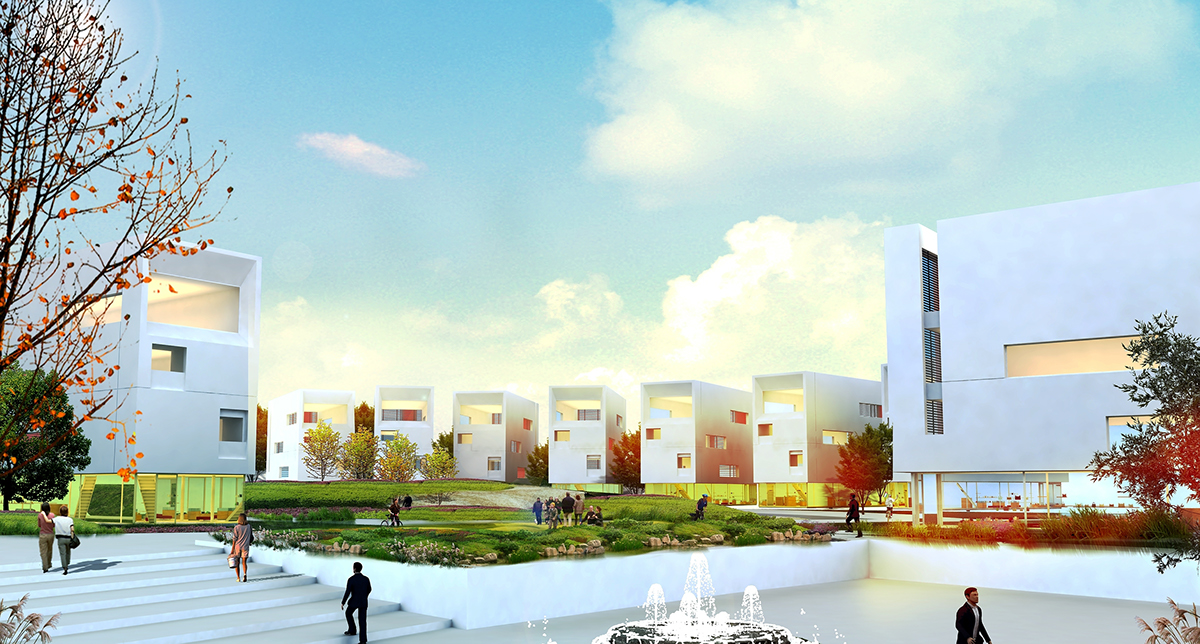PARTI & SEQUENCE SKETCHES

The main concept was to create a landscape dominant development where all vehicular circulation will be restricted to the periphery of the site. The approach, as you can see in the above sketches, was more about designing the landscape, and the placing/designing the buildings at suitable points with it. Then, all vehicular cirulation and related services where placed on the periphery of the development. Therefore, the cirulation within was left to well shaded pedestrians paths, cyling paths, and golf carts.

SITE PLAN

The Planning is developed with a colour coding system used in differentiating the different firm types i.e design firms, accounting firms, electronics firm and so on.


The Main concept for the office buidings was to have a situation where each building is owned or rented by a specific company or firm. The concept resulted in the Large, Medium & Small office buildings types. In addition, the ground floor of each type consist of a lobby and an exhibition space (to display products of each firm). There is also a colour coding system used in differentiating the different firm types i.e design firms, accounting firms, electronics firm and so on.
work @ Plus 971 Architects

