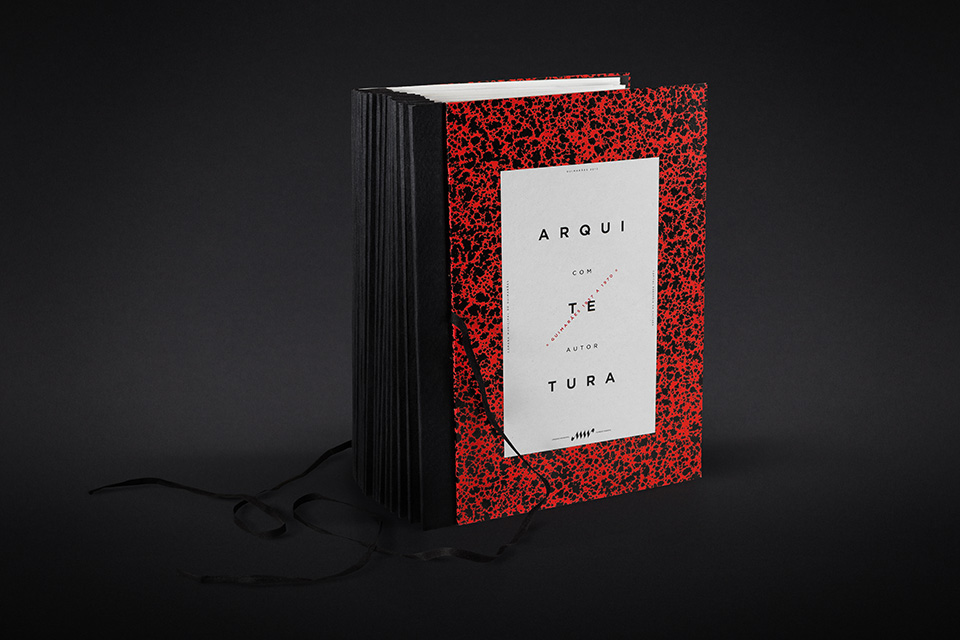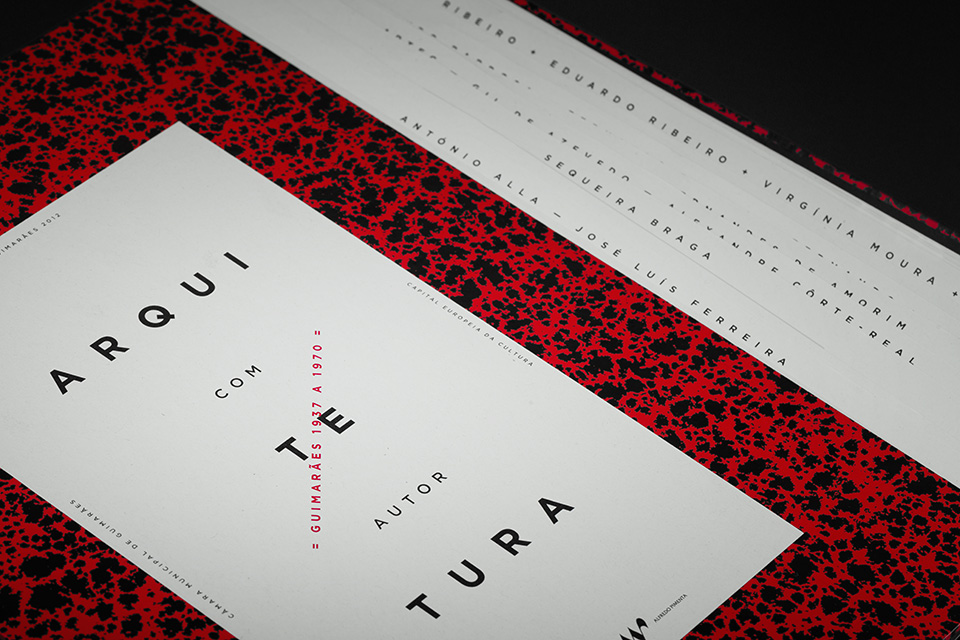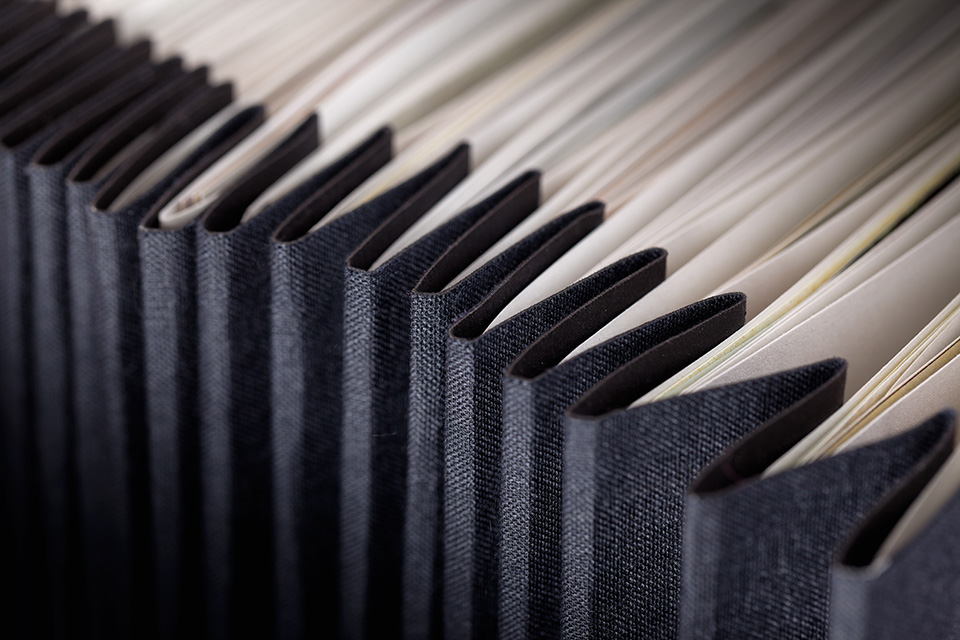We were asked to develop a book that showcased the architecture from Guimarães, Portugal, from 1937 to 1970. Our clients had spend their last year researching the city's archive, looking at never-ending piles of projects developed in those years. What they found inspired them and us to take the archive out of the shelves and into the homes of architecture lovers.
The basic content of this book — sketches, architectural plans, notes and essays — was so powerful and pure in its raw form that we decided to leave it as it was, trying to replicate the spirit of the archives in a single book. We used different types of papers, all cut to different sizes, essentially replicating the look and feel of an original project file. For each group of architects we had a small file that could be separated from the book and read by itself. The folded binding was the solution to make that separation possible.
The end result is a very complex object, with almost three hundred differently sized sheets of paper, folded architectural plans, and attached photographs. It is more a complex folder with different architecture projects than an actual book. It lives and breathes the spirit of the Guimarães archives and we hope it can represent its history with the notoriety it deserves.







-
Client: Câmara Municipal de Guimarães – Arquivo Municipal Alfredo PimentaINCM
Year: 2014
Art Direction: Eduardo Aires
Design concept: Ana Simões, Raquel Rei, Jorge Amador
Client: Câmara Municipal de Guimarães – Arquivo Municipal Alfredo PimentaINCM
Year: 2014
Art Direction: Eduardo Aires
Design concept: Ana Simões, Raquel Rei, Jorge Amador
Design project: Ana Simões, Raquel Rei
Image repair: Raquel Rei, Tiago Campeã, Jorge Amador, Diana Marcelino, Constance Buseyne
Photography: Jorge Almeida
Photography: Jorge Almeida
-
2014 - Graphis Silver Award

