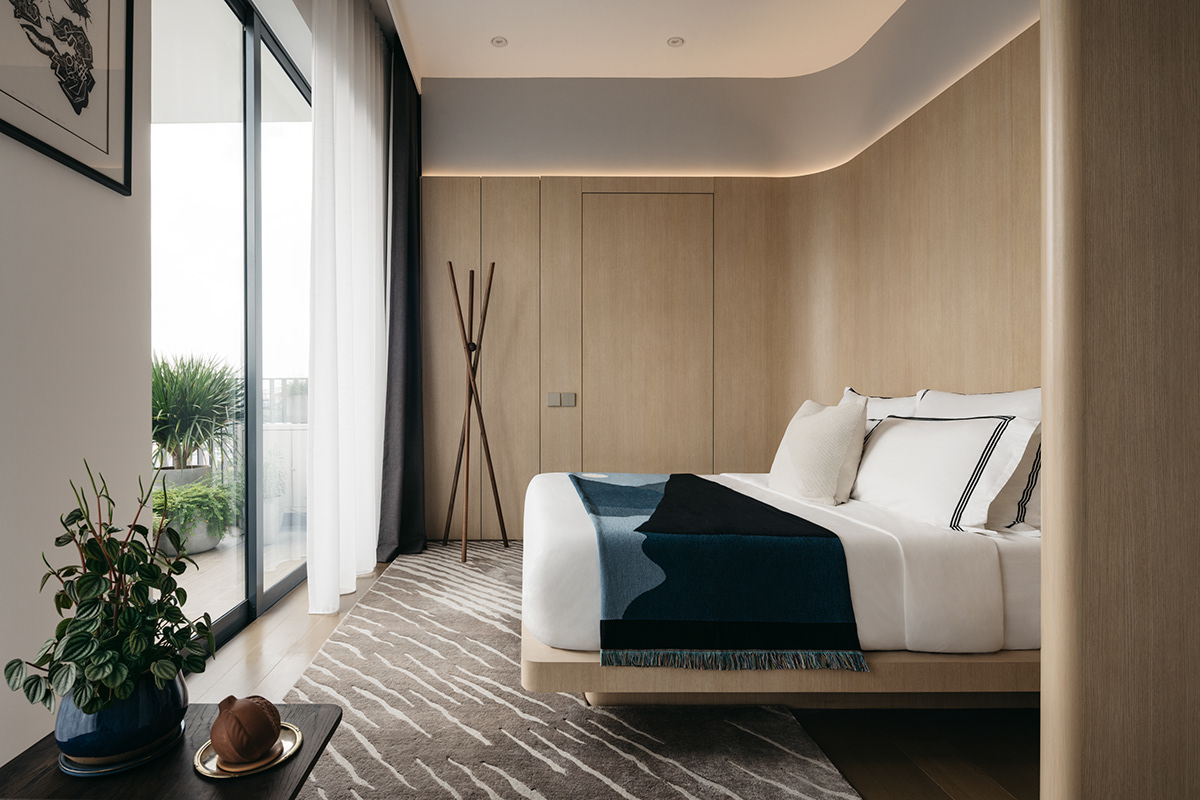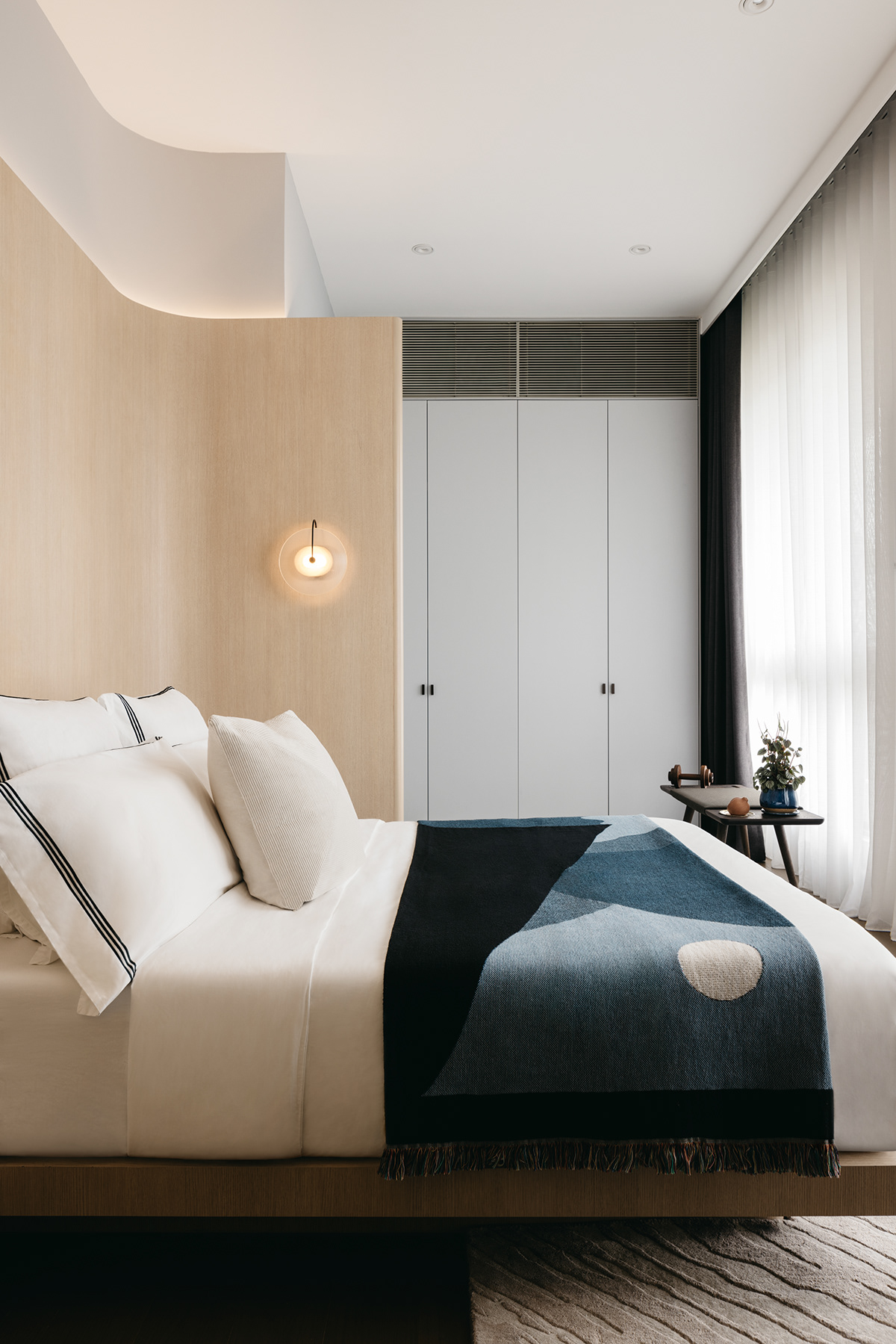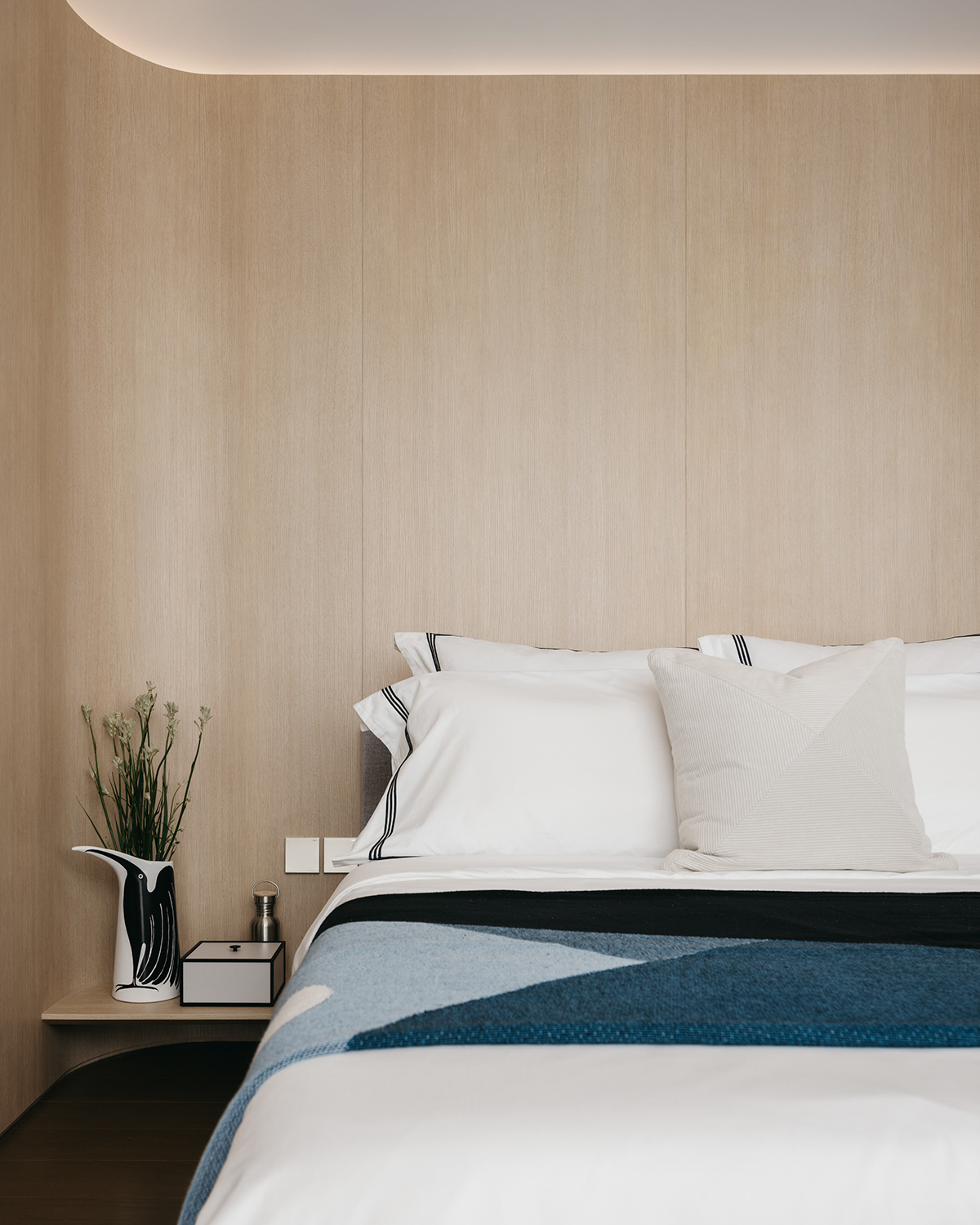Highline
“A tactile balance of perfect imperfections.”
An exquisite blend of art and refined interior inspired by its locality and heritage of Singapore, Tiong Bahru Estate. This four-bedroom condo apartment was reconfigured into a living area with two bedrooms that is tailored for our client who often travel and collects artistic accessories with an eclectic taste.
An exquisite blend of art and refined interior inspired by its locality and heritage of Singapore, Tiong Bahru Estate. This four-bedroom condo apartment was reconfigured into a living area with two bedrooms that is tailored for our client who often travel and collects artistic accessories with an eclectic taste.
The kitchen and foyer entrance wall were replaced with a featured curved glass partition in order to maximize the visual expanse within the living area. These design detail of the curved glass, rounded corners and wood trimming of the wall panels were elements that echo the iconic architectural curves of Tiong Bahru Estate.
The off-white interior coupled with the light marble flooring bring forth a more spacious and soothing experience for one. This is further enhanced by demolishing the existing study room to extend the living space in order to cater for a dining area where an elegant dining table that is slightly titled juxtapose its presence. We added a wall scone as additional visual interest within the area when it’s lit in the evening as a finishing touch to the space.
“Straight lines do not exist in nature”
This was a quote shared by our client and it served as an inspiration when curating furniture and furnishing as we often looked for curves and texture in this apartment.
Such idea can be seen in the Master bedroom as well. The existing Bedroom 2 was combined with the master bedroom to create a luxurious layout with seamless oak finish wall panel as the backdrop for the master bedroom overlooking an unobstructed view of Tiong Bahru Estate.
Such idea can be seen in the Master bedroom as well. The existing Bedroom 2 was combined with the master bedroom to create a luxurious layout with seamless oak finish wall panel as the backdrop for the master bedroom overlooking an unobstructed view of Tiong Bahru Estate.


















