Wayfinding – The Oslo School of Architecture and Design
School project at Westerdals School of Communication
Ragnhild Schiager Mellbye , Vincent Smittil Hasselgård, Daniel Brox Nordmo
Photography by Fredrik Stabenfeldt
—
Concept
Oslo School of Architecture and Design (AHO) is centrally located and carries history back to the 1800's. Historically, from 1936 til 1938, the building was used as an old substation for electricity in Oslo. We let ourselves be inspired by this orgin and started to study the aesthetics of circuit boards. Circuit boards (PCBs) leads electric signals, and we decided to use it as a style statement in our project.
We categorized room types in code colours:
◙ - Info / Administration
◙ -Active rooms
◙ - Teaching rooms
◙ - Passage / Toilet
◙ -Active rooms
◙ - Teaching rooms
◙ - Passage / Toilet
Aesthetic inspiration
Industrial electricity and electrical circuit boards.
Industrial electricity and electrical circuit boards.

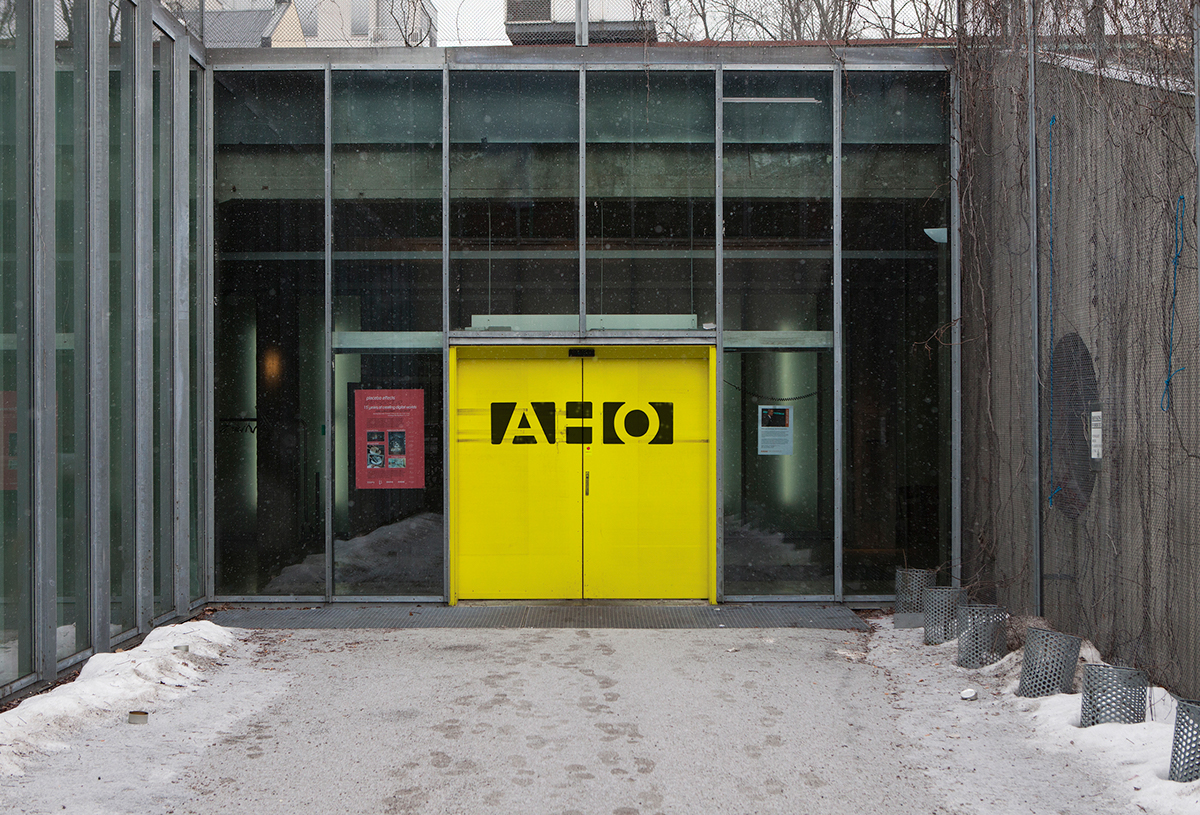
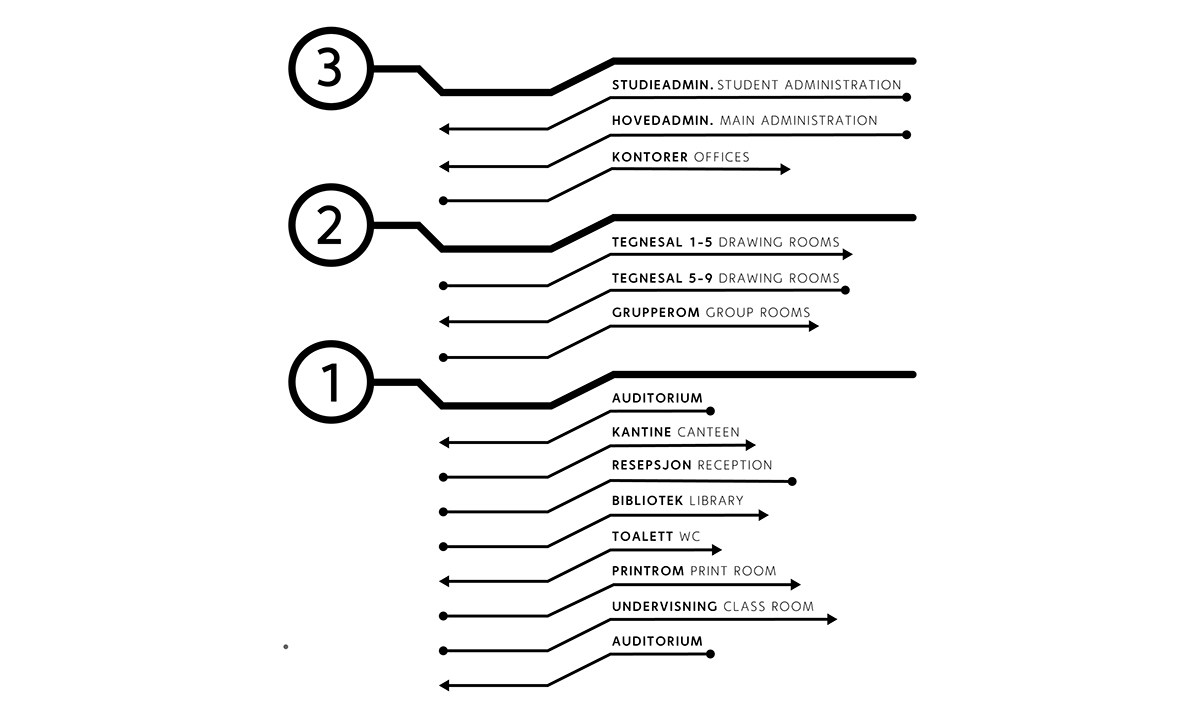
Floor plan for the reception, mimicking the style of electrical schematics.


The pictograms are inspired by the character of electrical symbols. The second illustration shows a direction map with pictograms.The map is placed on the floor and shows important intersections of the building.
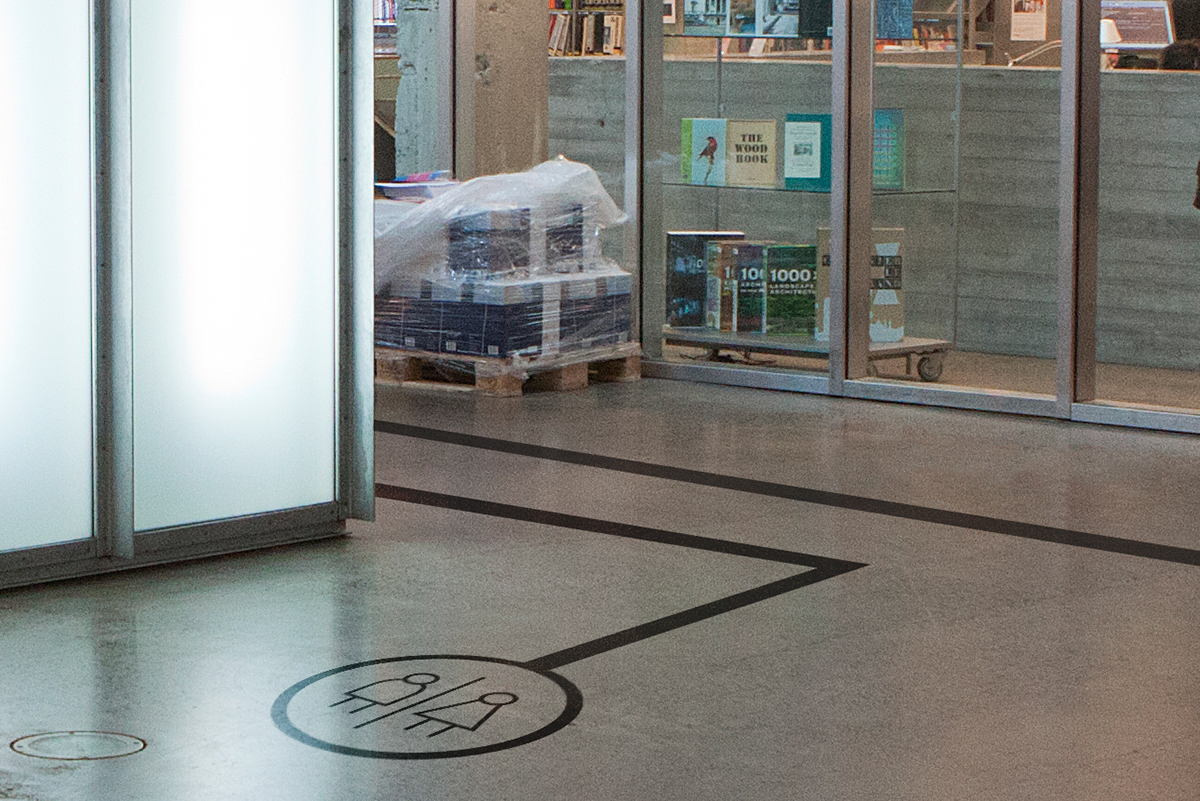
The pictogram leads you to the rest room around the corner.
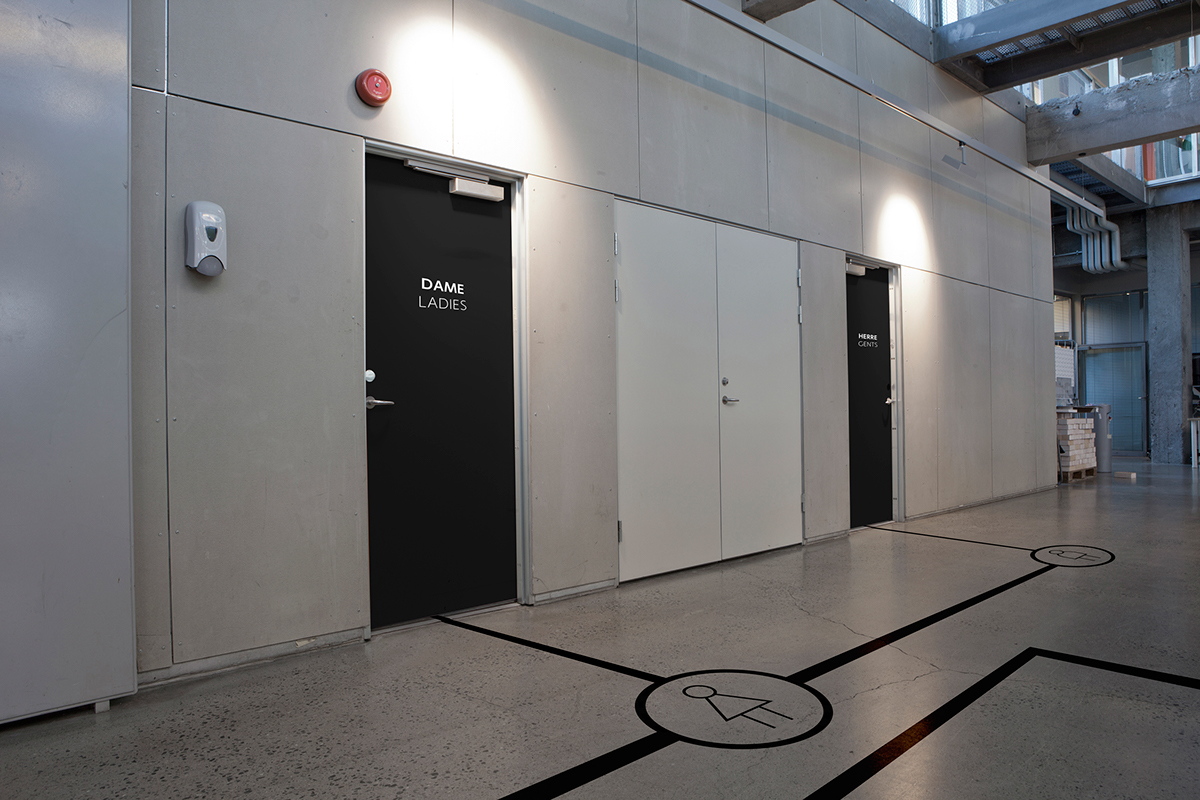
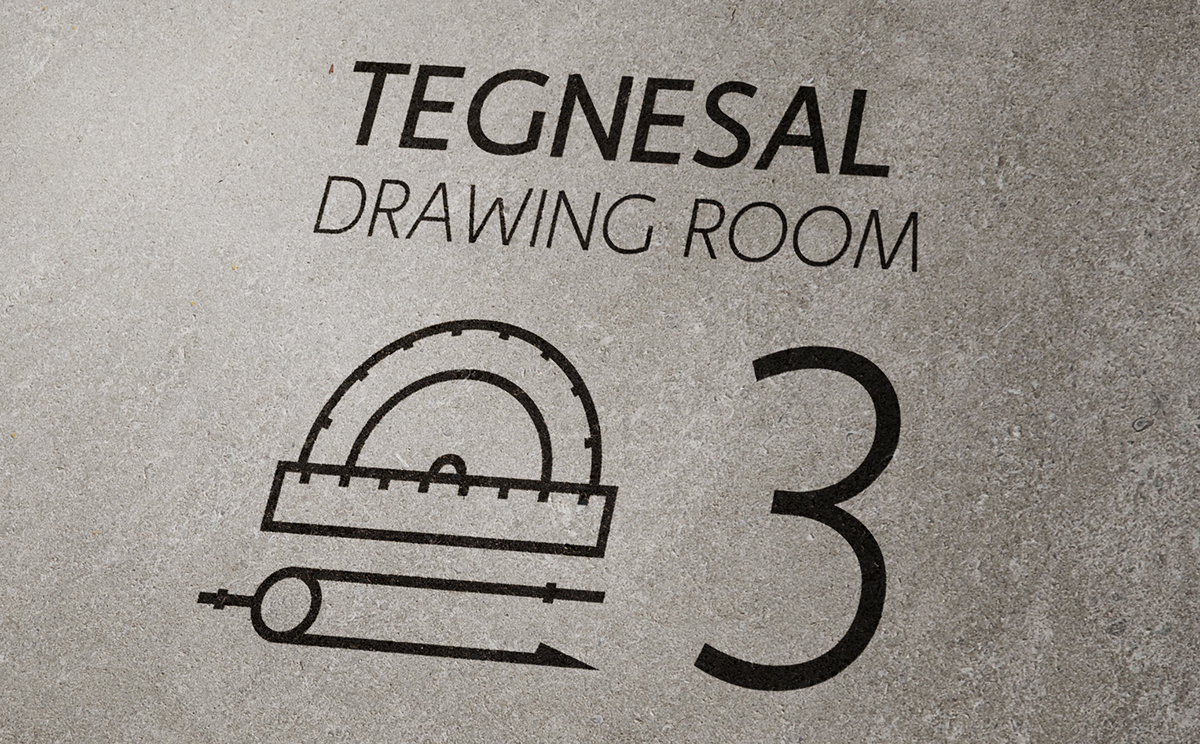
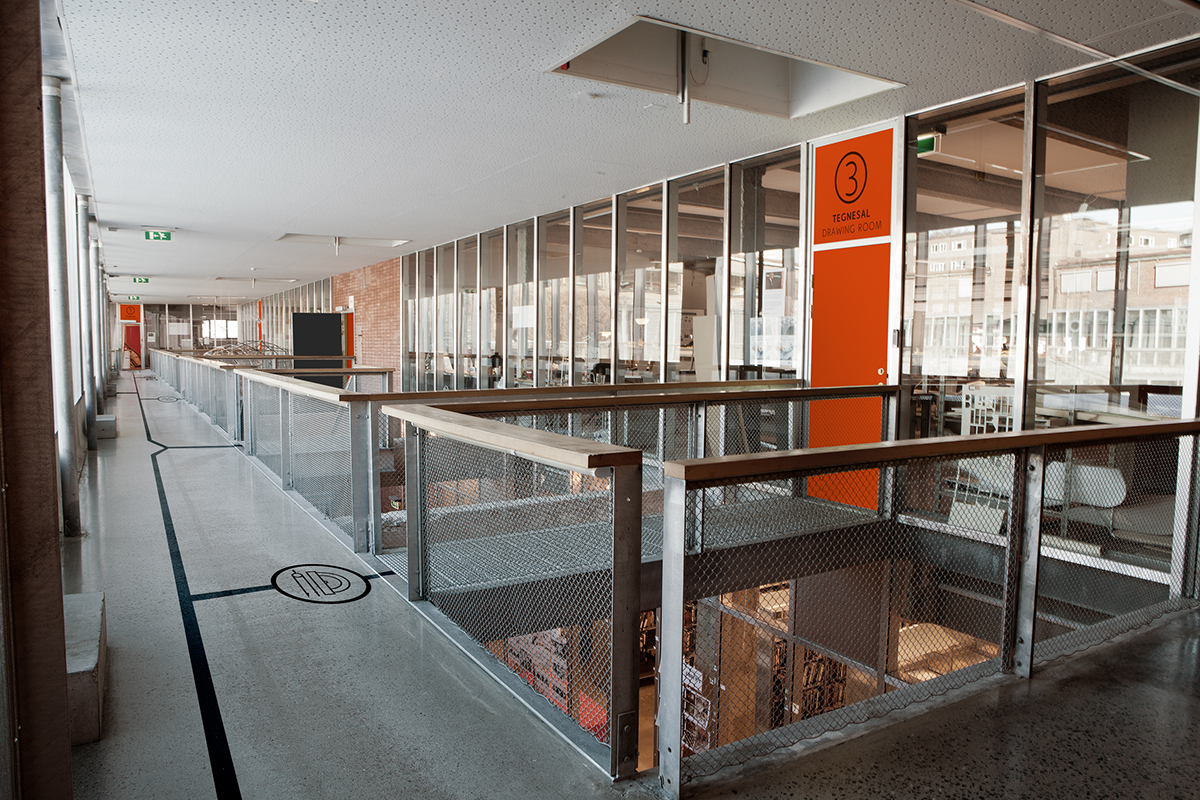
Pictograms on the floor indicates what kind of room it is. The door colour is orange – a theme code for active rooms.
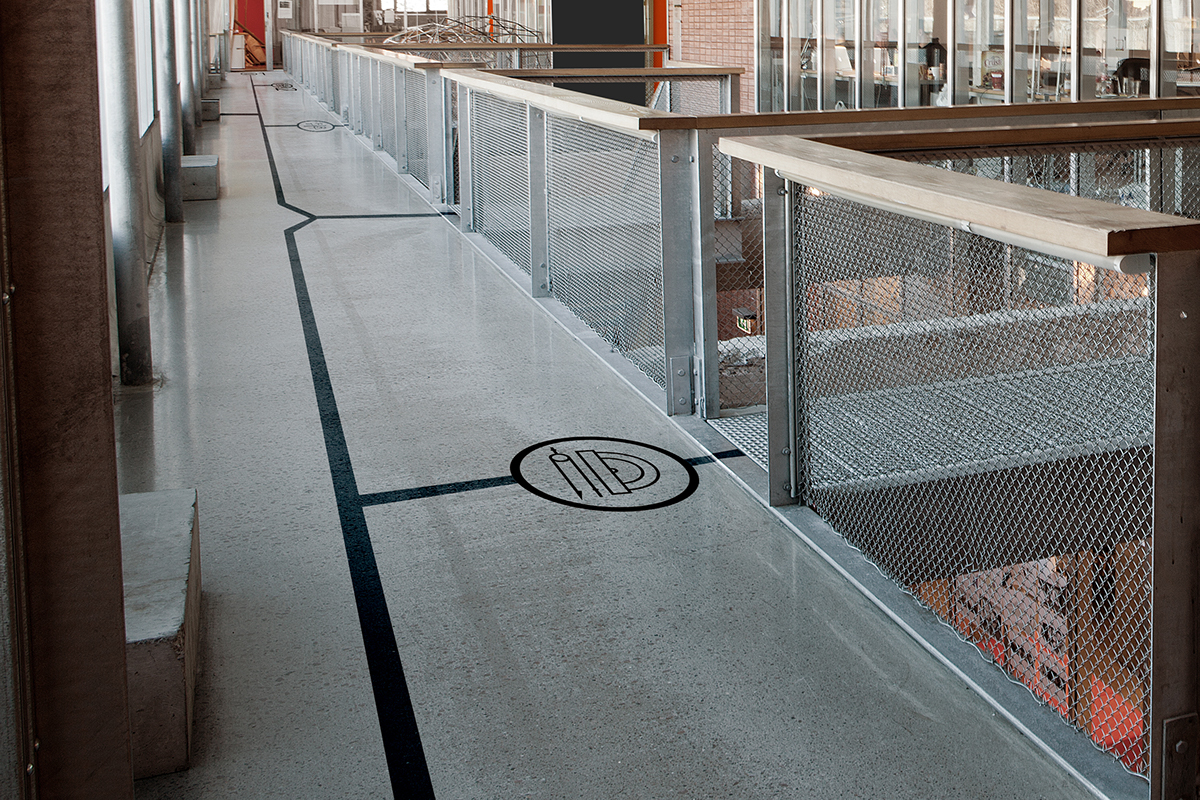
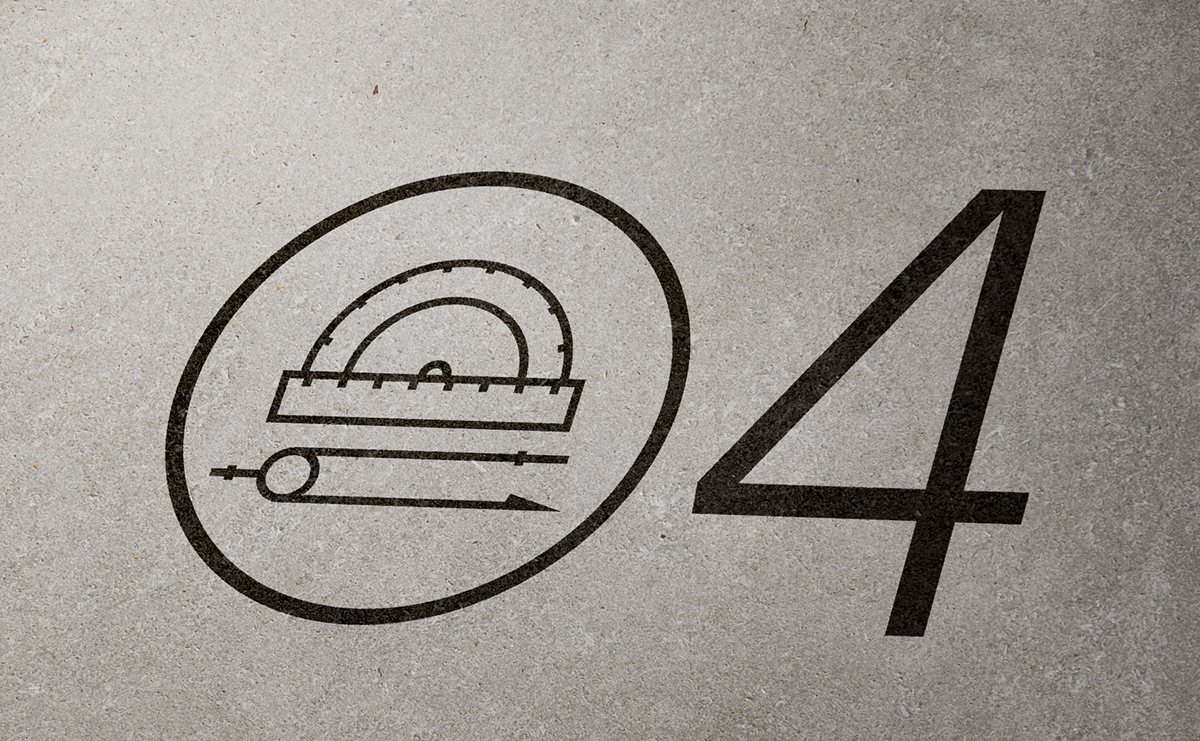
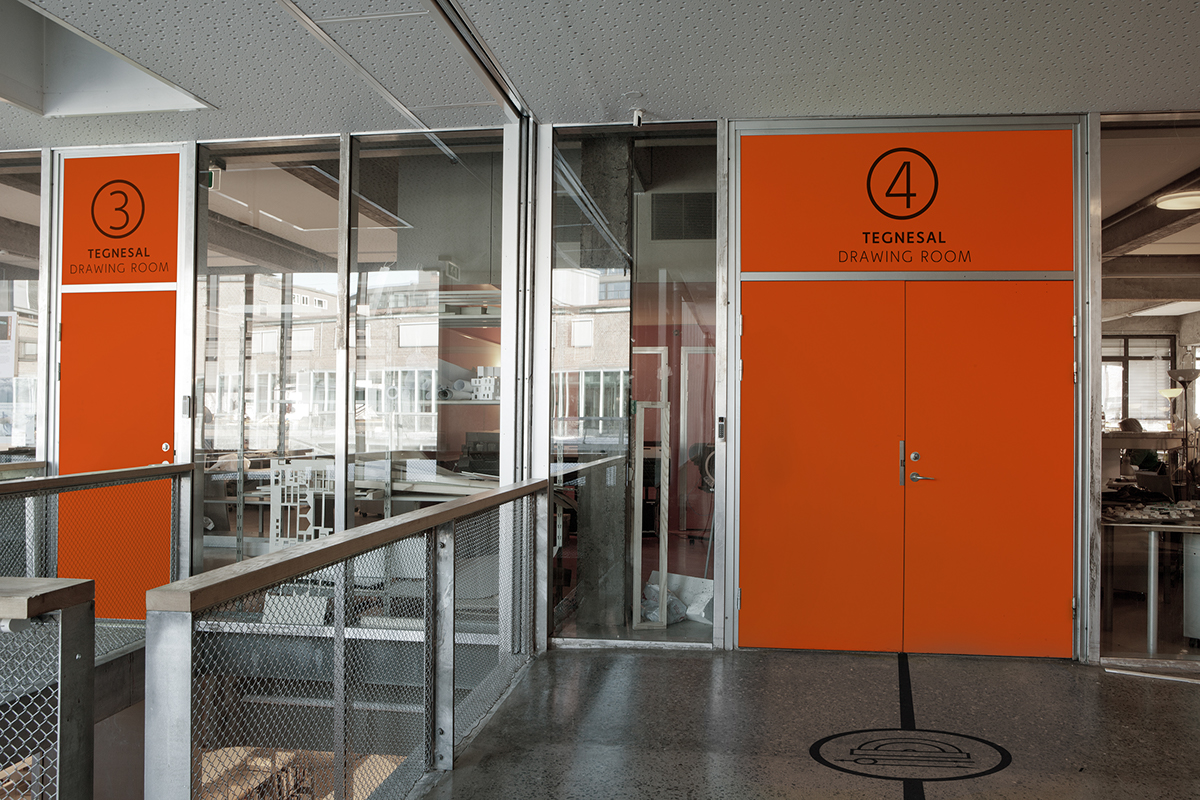
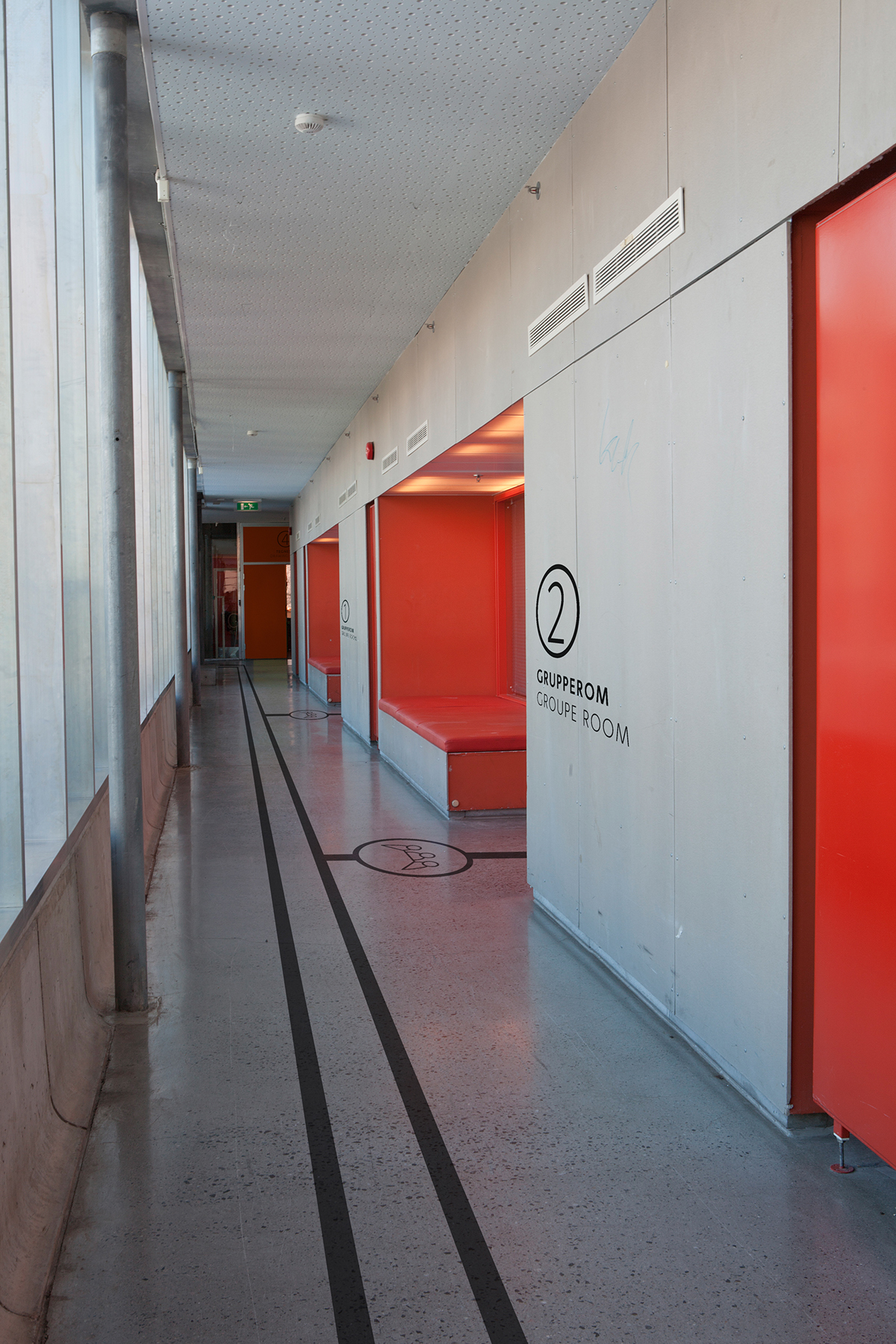


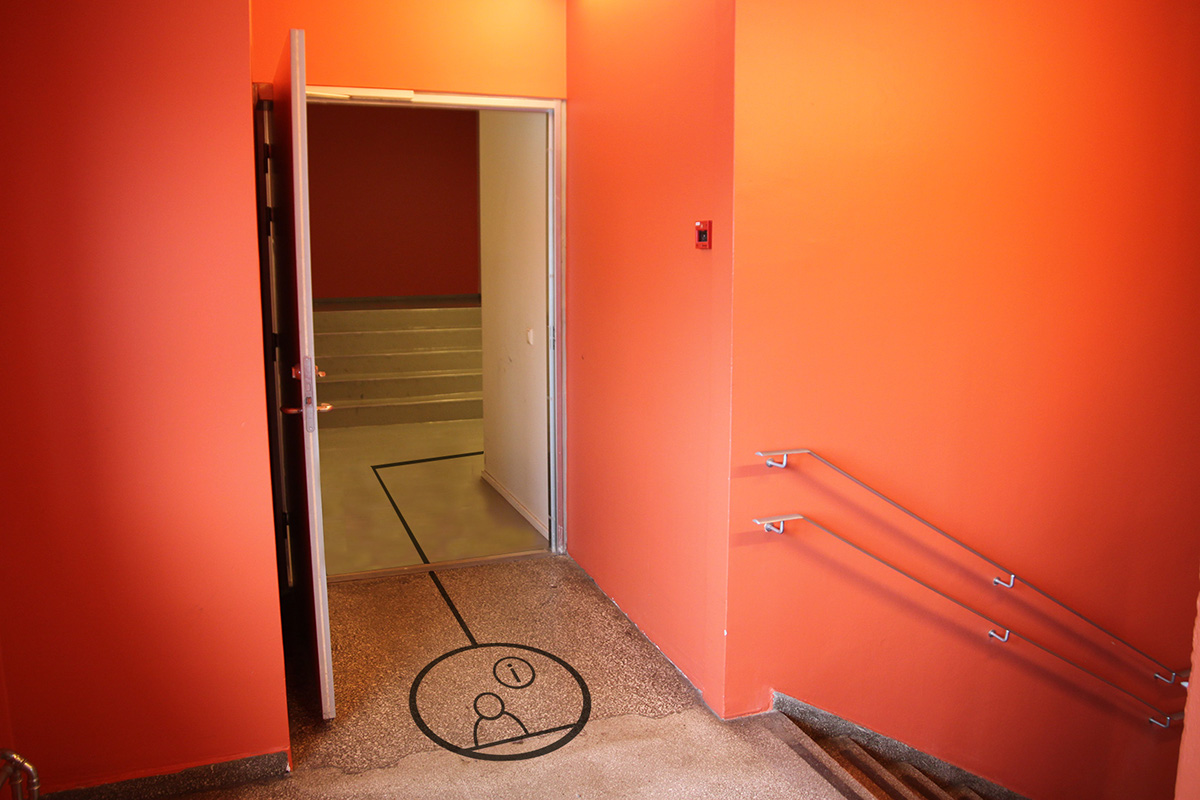
A guide line to main administration offices.

Thanks for looking!

