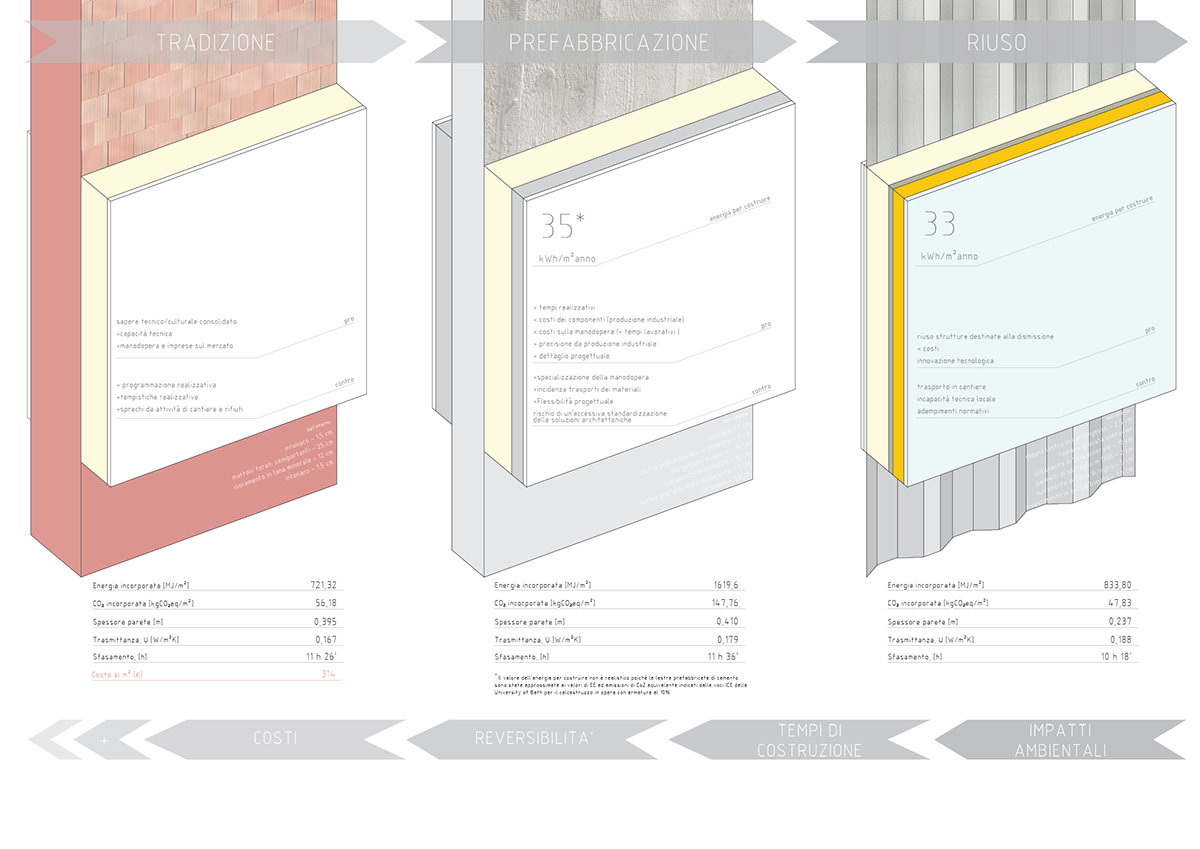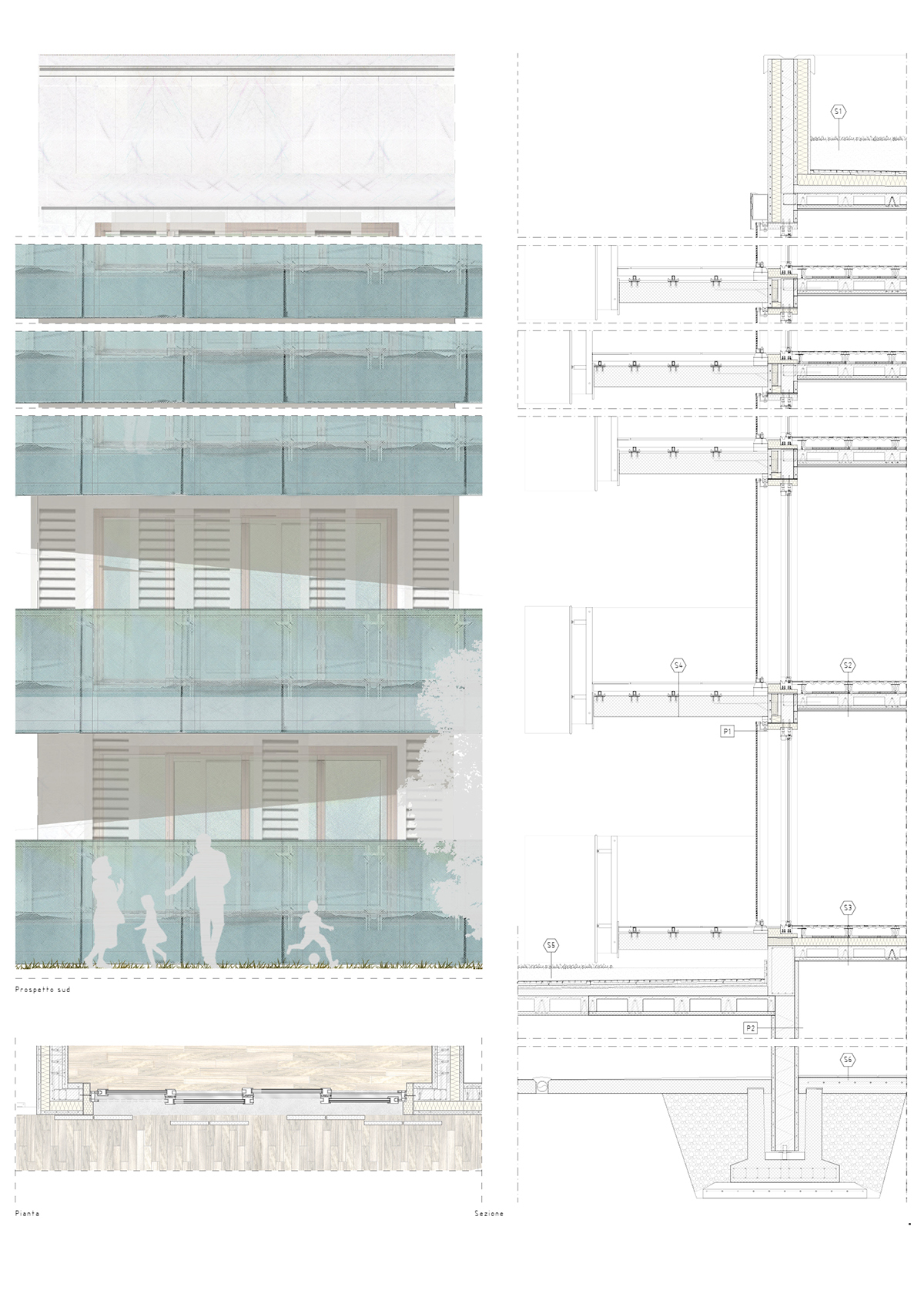"OrganiConnections " is an urban regeneration project imprinted on the concepts of connection between places and permeability of the same.
The project intervention in Milan (Via Giambellino) proposes a link between two parts of the city inextricably separated by the railway and creates a catalyst place for the neighborhood, full of social services, large green areas and new residential.
The project intervention in Milan (Via Giambellino) proposes a link between two parts of the city inextricably separated by the railway and creates a catalyst place for the neighborhood, full of social services, large green areas and new residential.
The project goes in the detail of the building technologies and proposes 3 technologies of construction: the traditional in beams/columns, a concrete pre-fab one made of supporting walls and an innovative steel structure made of shipping containers.

Masterplan and urban section

Axonometric view of the project (view from via Giambellino, south).

Creation of a logo for the project.
The connection reestablished between the two parts of the neighborhood, divided by the railway line, follows an organic shape and interrupts the regular urban structure.

The projects takes into account the issue of flexibility in terms of spaces for living.
The whole buildings are composed of basic modules of 50 mq (for 2 people); each module can be aggregate to the next one by a system of bridges (connections) and can answer the needs of different target of people and families.

Each basic module is composed of a living space (south oriented) with a wide terrace, a bathroom and a bed room (north oriented).
The flexibility is granted by the same position of the bathroom in each module: the plumbing systems is common for all the floors and, occupying an internal wall of the house, guarantees the possibilty of a window for each bathroom and an easier maintenance.
At the ground floor there is also a garden in front of the bedroom for each module.

Type floor plan,
Ground floor plan.

Analysis of the 3 different construction technologies the project could be built with.
From the traditional building construction (of beams and columns), forward the concrete prefab (made of pre-fab walls), the project reached the innovative solution of using the containers as steel structure.
Milions of abandonded containers at the harbours could have new life as supporting structure for housing (and not only).
For each technology here are the charateristics in terms of environmental impacts, energy efficiency, costs, materials and pros/cons.

Steel construction solution: shop drawings.

Steel construction solution: Elevations and section.

Steel construction solution: detailed north elevation, section and ground floor plan.

Steel construction solution: detailed south elevation, section and ground floor plan.

Exploded axonometric of the steel construction solution re-using a shipping container.

Concrete construction solution: shop plans.

Concrete construction solution: elevations and section.

Concrete construction solution: detailed south elevation, section and ground floor plan.






