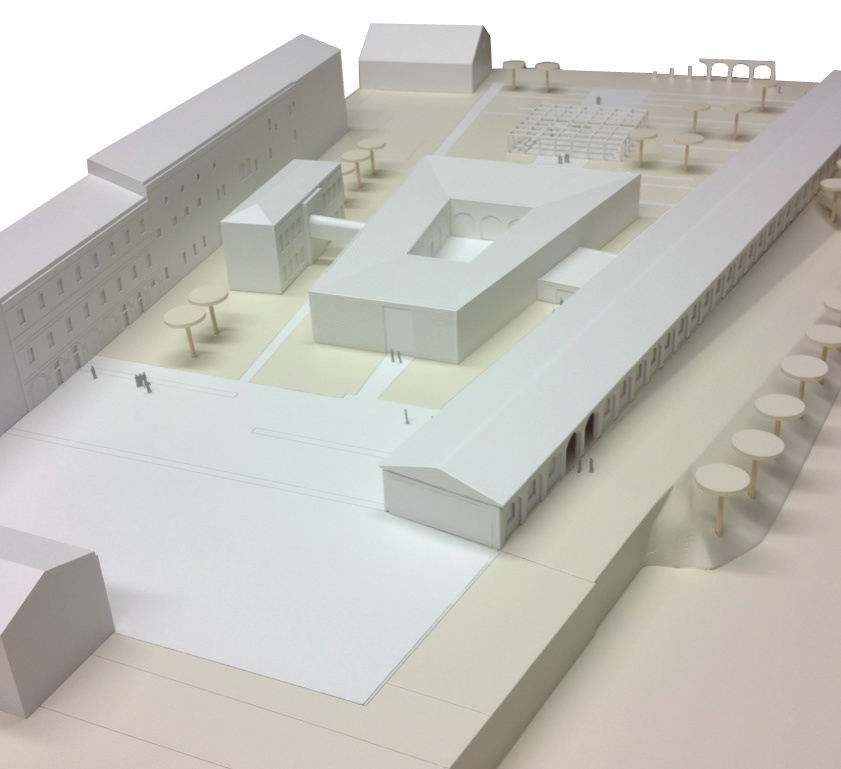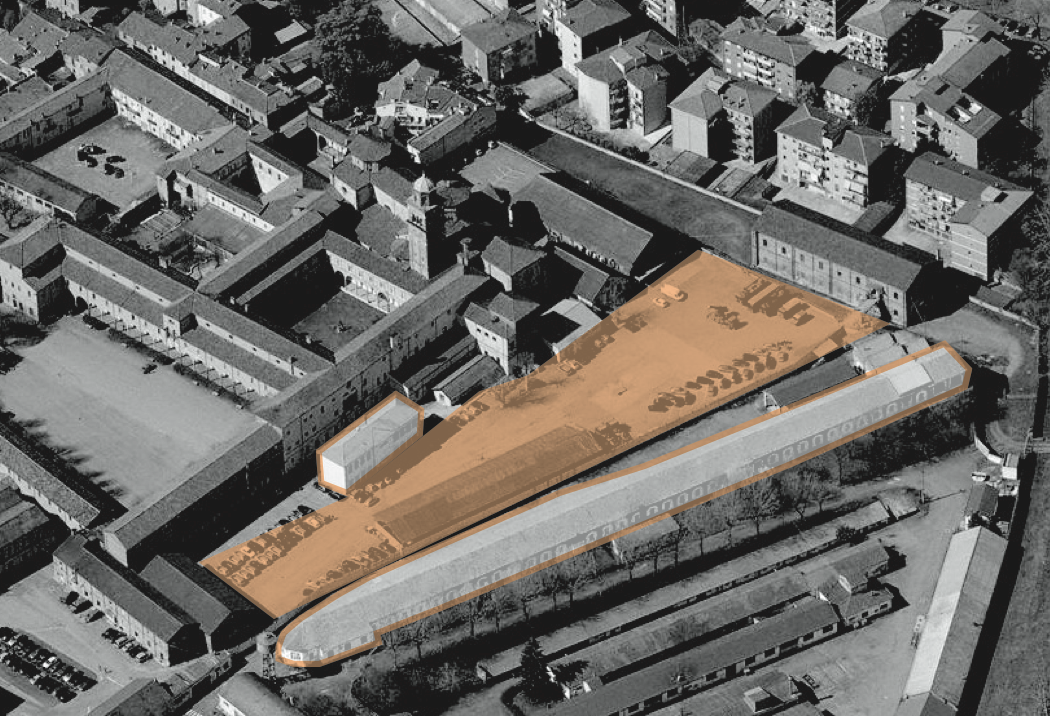
Model of the project, photo.

Model of the project, photo.

Publication of an article about this project on "BibliotecheOggi" magazine.
December issue, 2013.
http://www.bibliotecheoggi.it


The project area, in orange, is set in the heart of the town of Piacenza.
It is very close to the "Park of the Walls" and to the river, it is only 8 minutes walk far from the existing central library and very accessible by car (from all the directions).

Current satellite view of the project area in detail.
In orage the area that will be demolished, in white the buildings that will be preserved and connected to the new construction.

Masterplan of the project


Axonometric view of the project.
Four levels are shown on the drawings: the library is made of 3 connected buildings, the one in the middle is a new building, and is surrounded by lots of green areas and illuminated paths.

Perpendicular section of the 3 buildings.
The functions and the connections (as informations) are shown on it.


Study of the lighting systems.
Simulation of the lighting by night, post-intervention

The natural lighting system is studied in order to be comfortable for the people reading in the library.
The walll of the windows are angled for this reason.


Design of the structural scheme for the first floor, completely removable if need (made of wood beams and steel columns).

Detail of the first floor structure.


