CATO
N E T W O R K S
2019 | TEL AVIV, ISRAEL


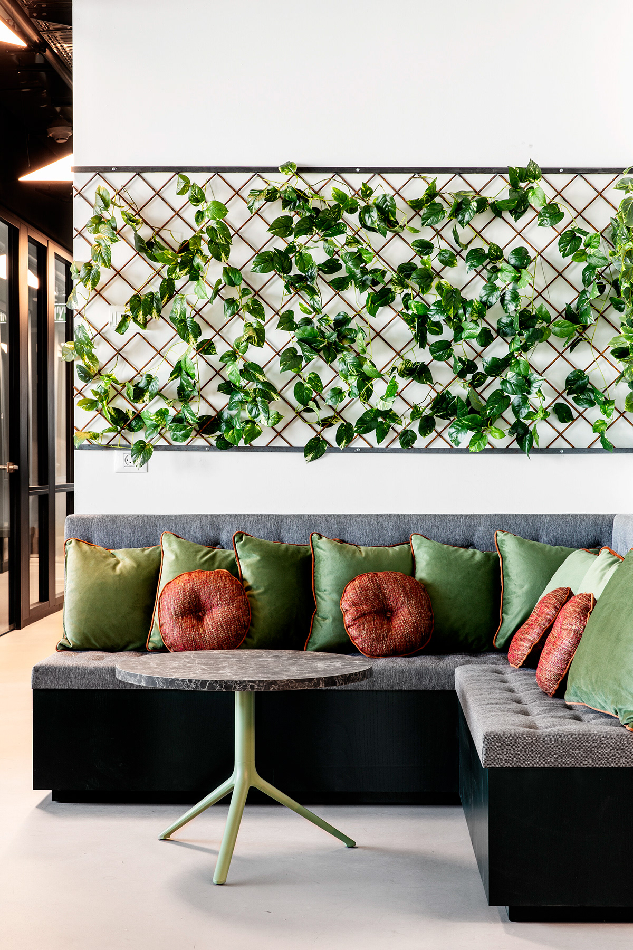
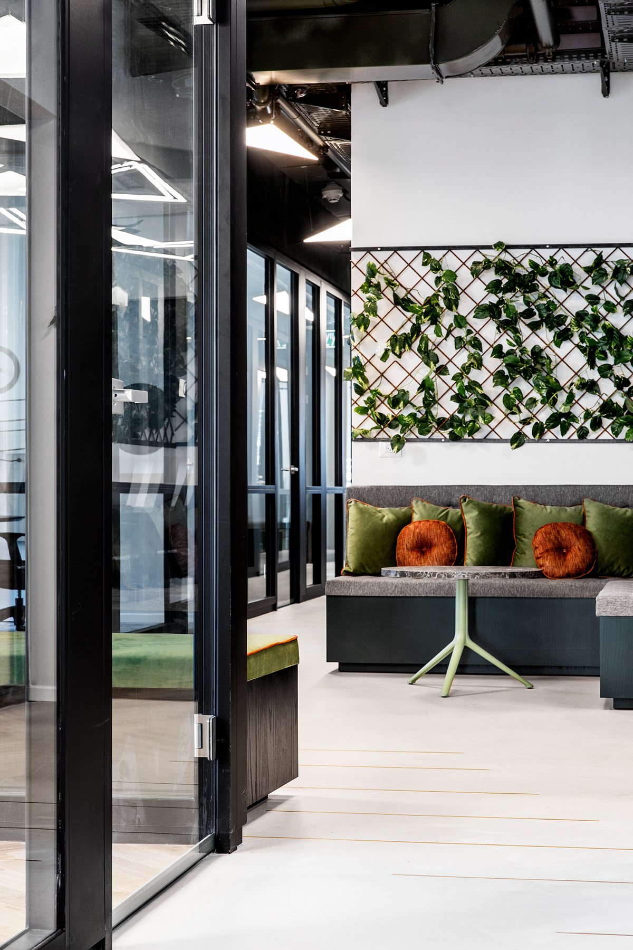



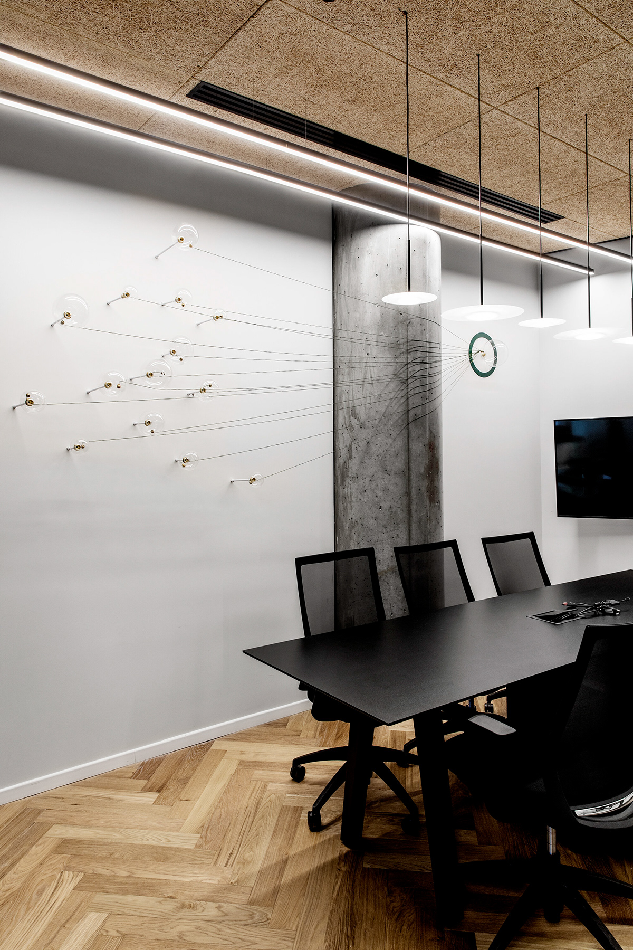
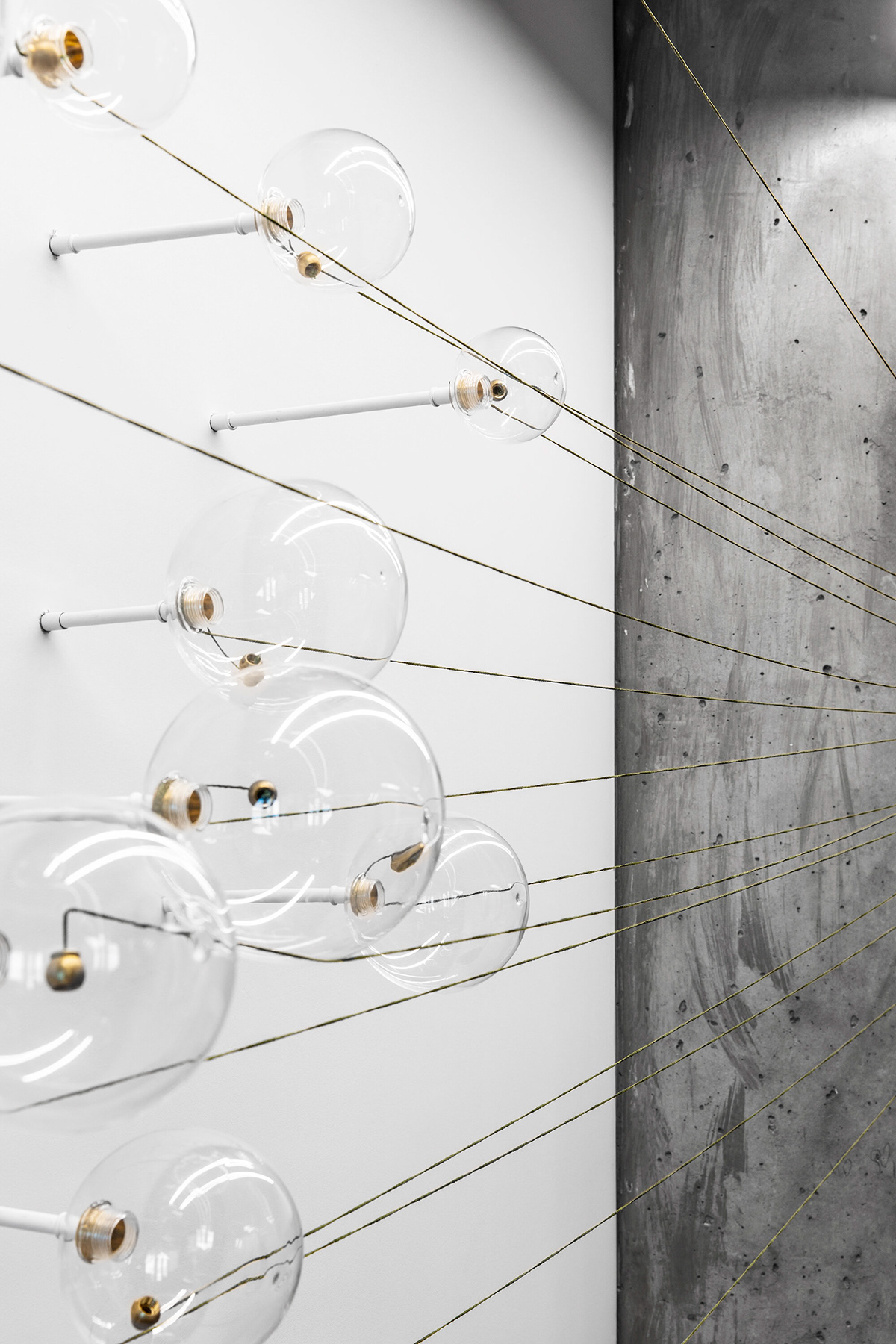

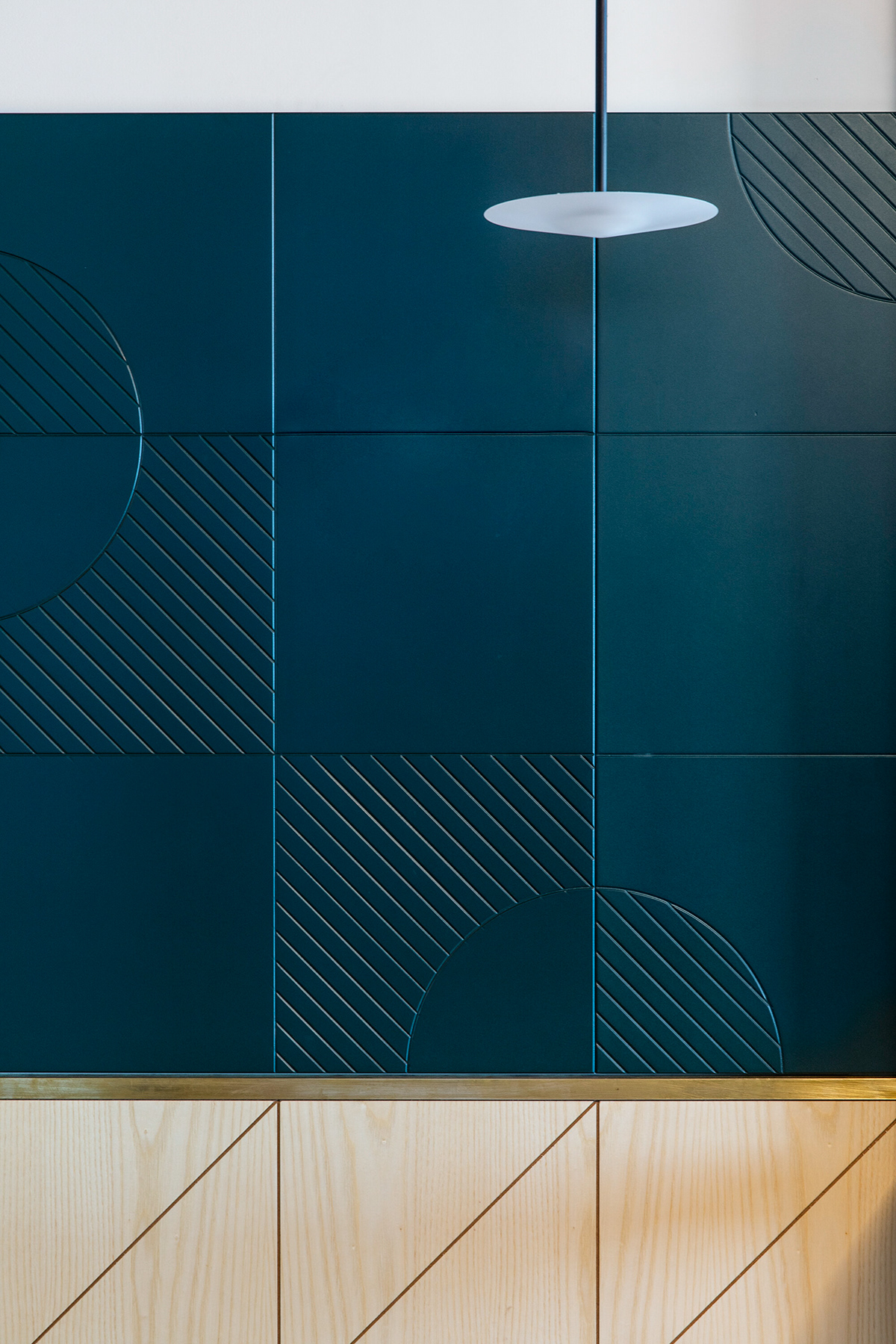



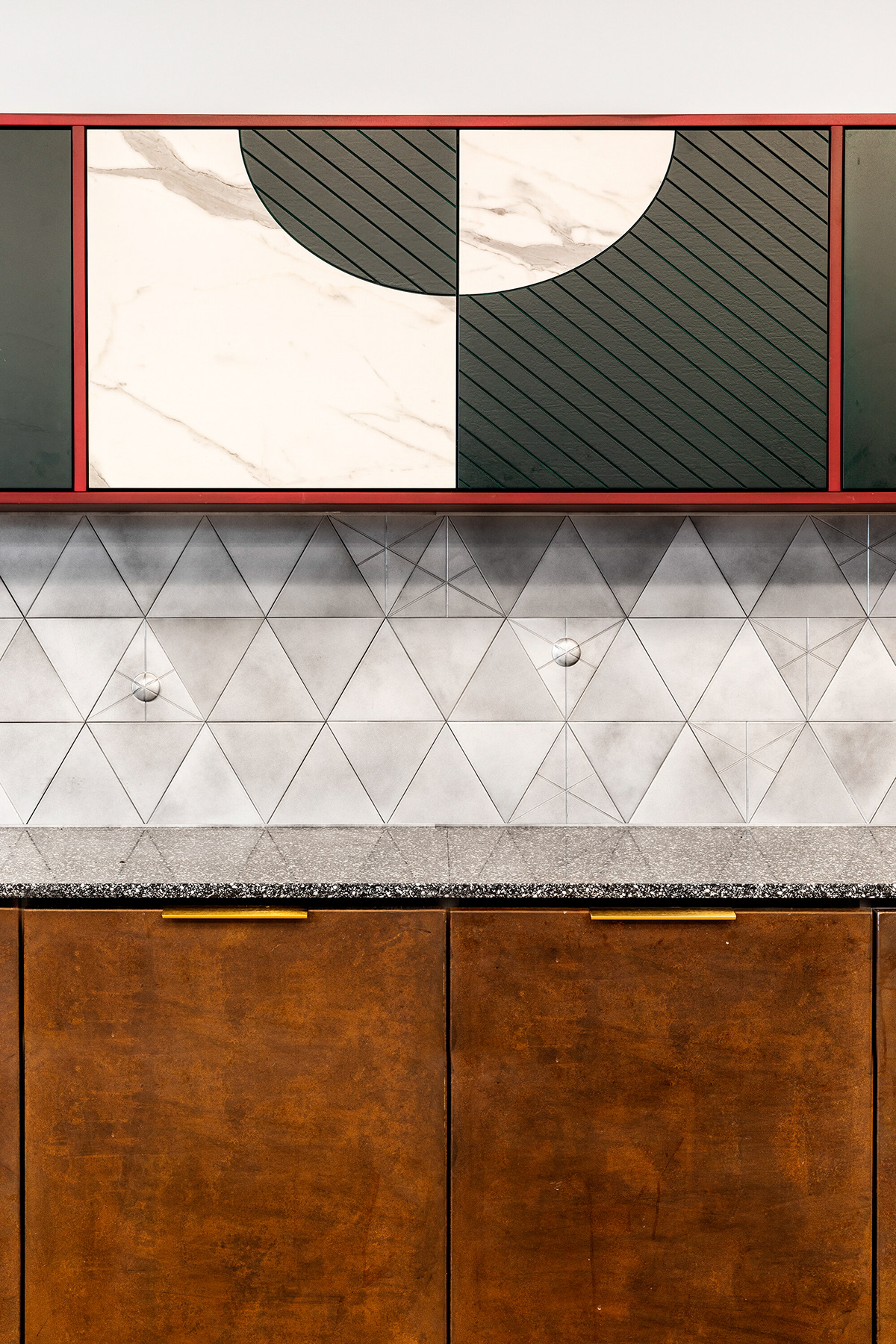






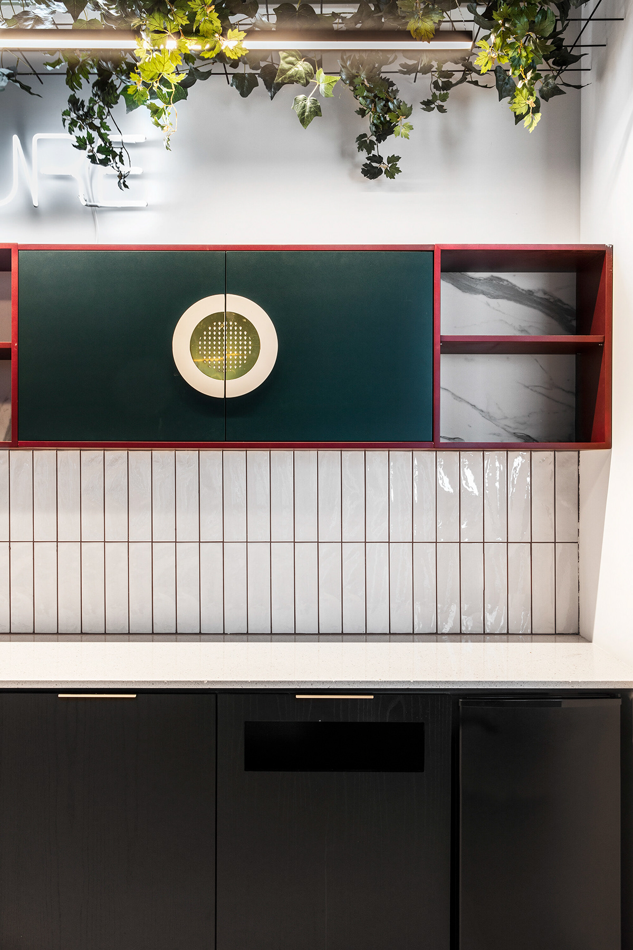



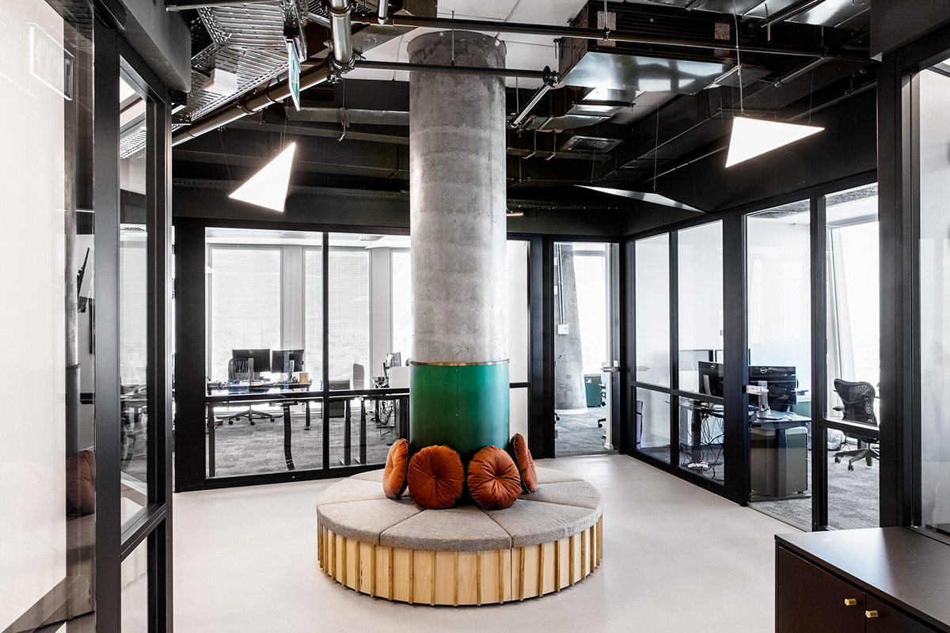



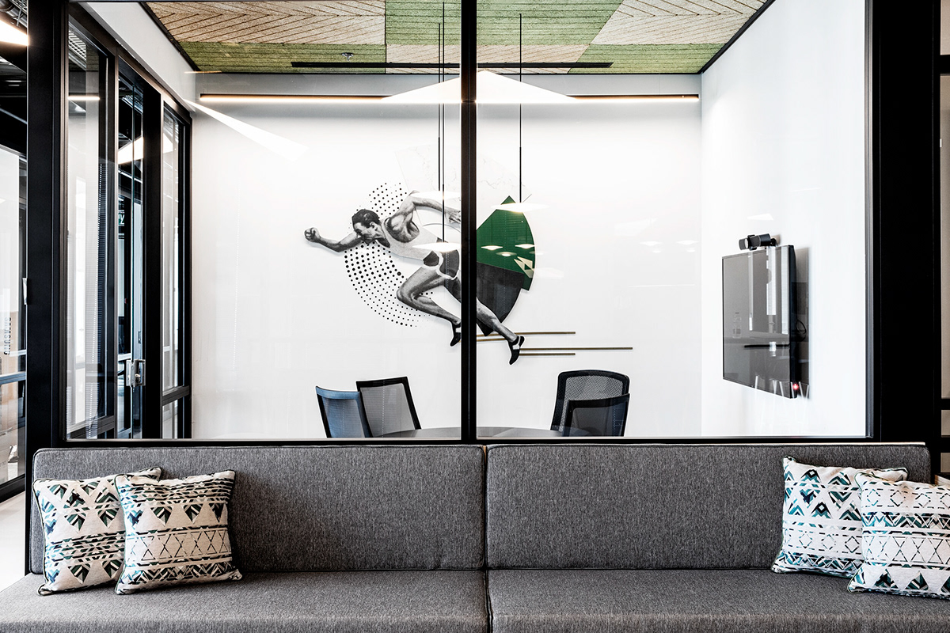


The 2,500 square meter office occupies one of the floors of the Azrieli Sarona Tower at the heart of Tel Aviv’s. Roy David Architecture was commissioned to design the offices of the global high-tech company Cato Networks, the world’s first SASE platform, connecting many data centers and cloud resources into agile and secure global network.
The design concept for the project draws inspiration for the Cato product, gathering many split centers into one network. The relationship between circles and the geometric lines of networks define the space and can be seen in the layout plan itself, the custom carpentry items and the project’s artwork. The color palette of the space is based on different shades of green, stemming for the company’s brand, together with some pop colors to create contrast and interest.
The primary challenge of the project was housing the large number of employees in enclosed rooms within the limited space of the floor. The approach to the solution was meticulous planning and maximisation of the space while still allowing generous public space, kitchenette and alternative work areas. This was achieved by enclosing large team rooms, functioning as small open spaces, with sliding doors to conserving room. The result is a packed floor that does not feel crowded. Participating and supporting this method is the use of dark and light monochromatic shades of color to create a feeling of lightness, freshness and air. The design is very clean, despite the many patterns, textures and art throughout the space.
The design concept for the project draws inspiration for the Cato product, gathering many split centers into one network. The relationship between circles and the geometric lines of networks define the space and can be seen in the layout plan itself, the custom carpentry items and the project’s artwork. The color palette of the space is based on different shades of green, stemming for the company’s brand, together with some pop colors to create contrast and interest.
The primary challenge of the project was housing the large number of employees in enclosed rooms within the limited space of the floor. The approach to the solution was meticulous planning and maximisation of the space while still allowing generous public space, kitchenette and alternative work areas. This was achieved by enclosing large team rooms, functioning as small open spaces, with sliding doors to conserving room. The result is a packed floor that does not feel crowded. Participating and supporting this method is the use of dark and light monochromatic shades of color to create a feeling of lightness, freshness and air. The design is very clean, despite the many patterns, textures and art throughout the space.
Photography: Itay Benit


