NATURAL
INTELLIGENCE
OFFICES
2019
TEL AVIV, ISRAEL


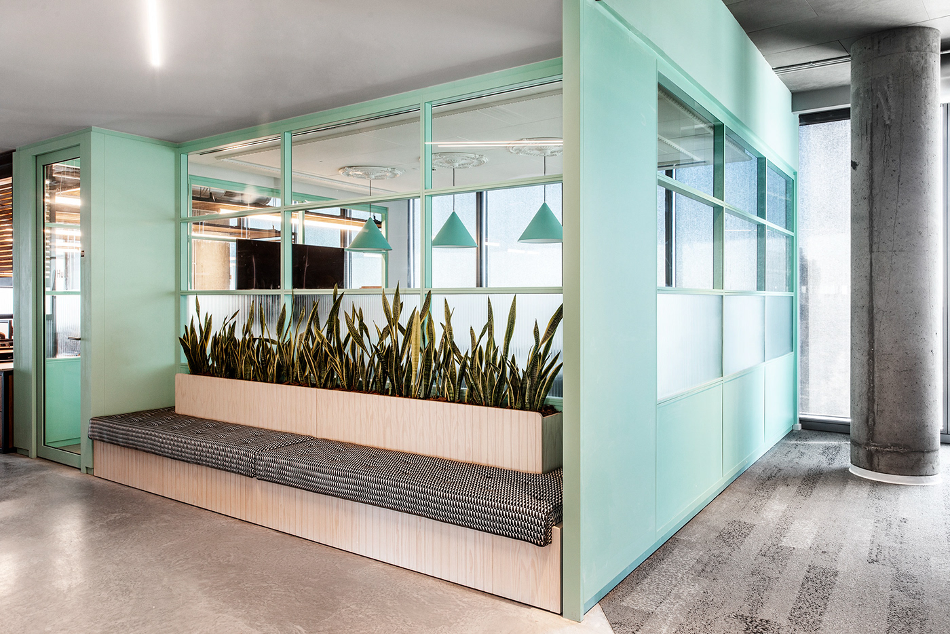

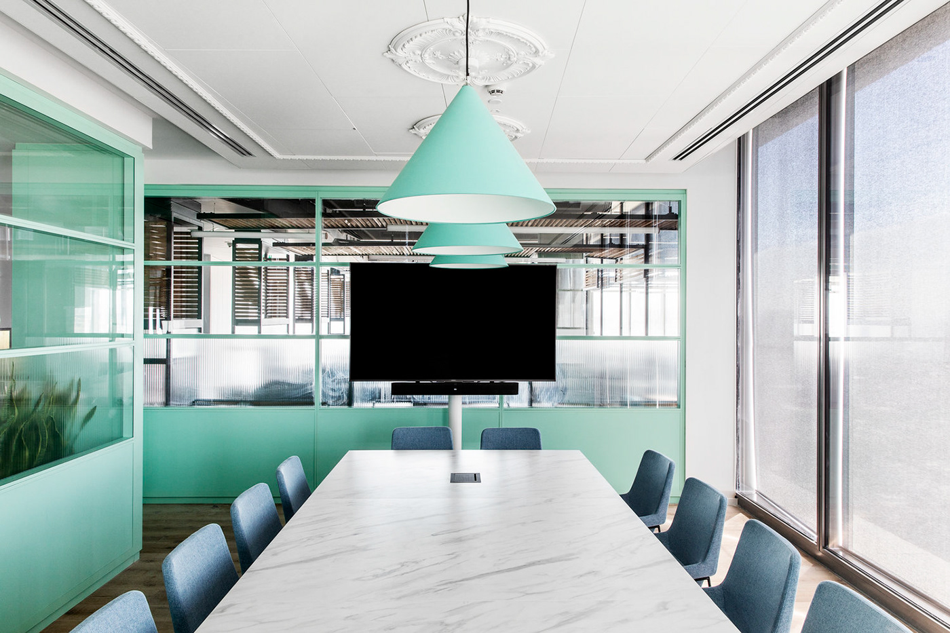








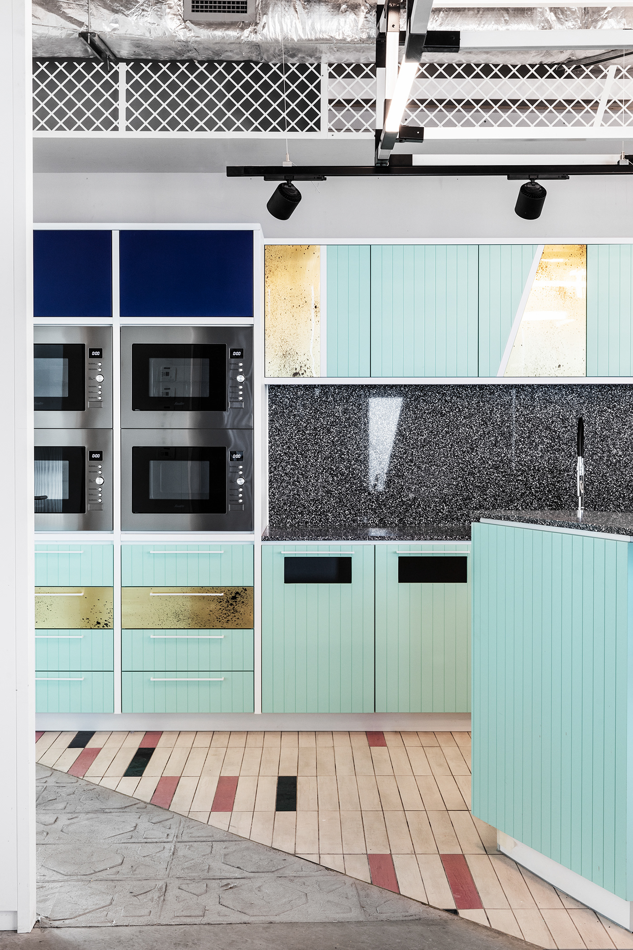




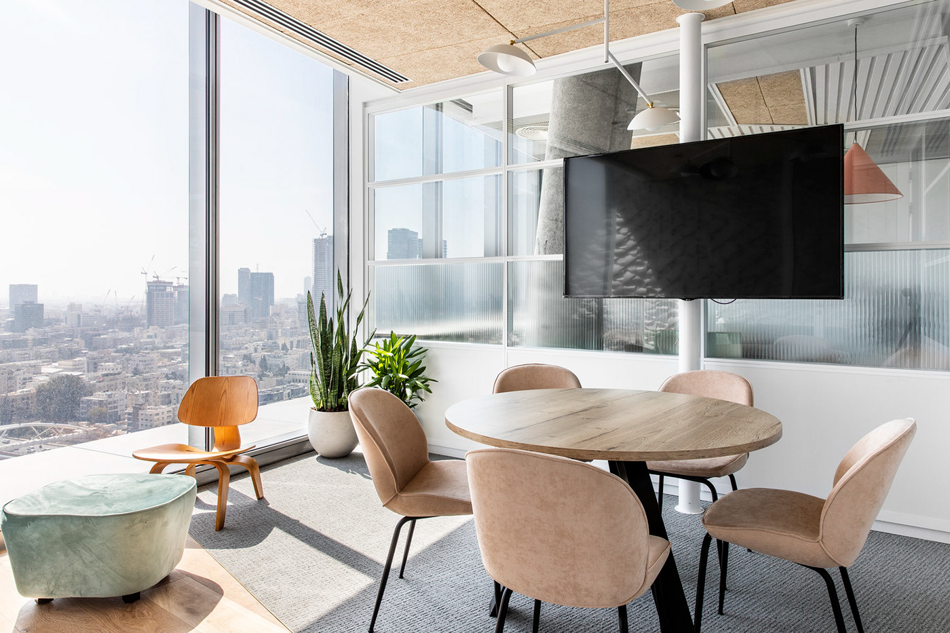










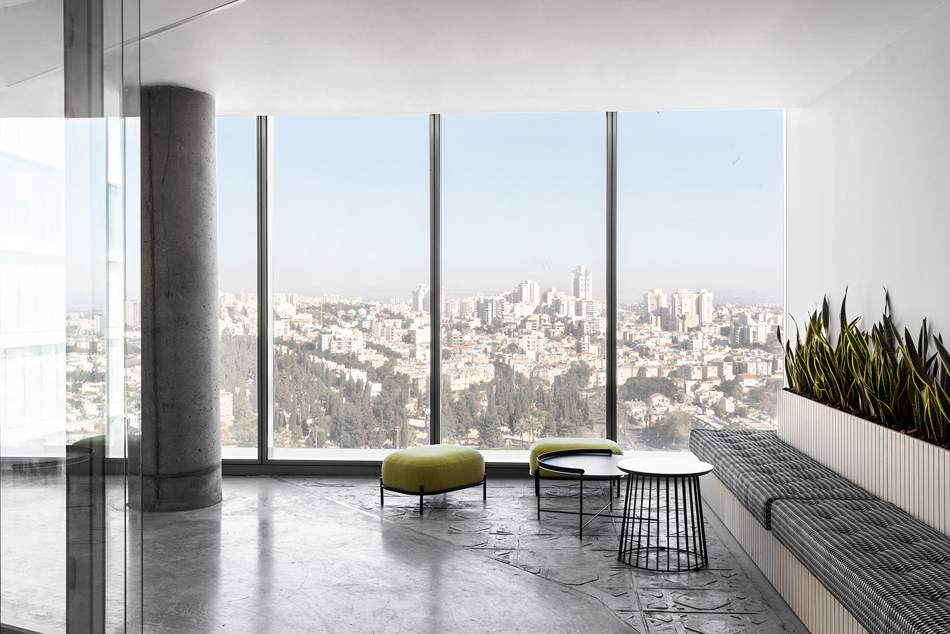
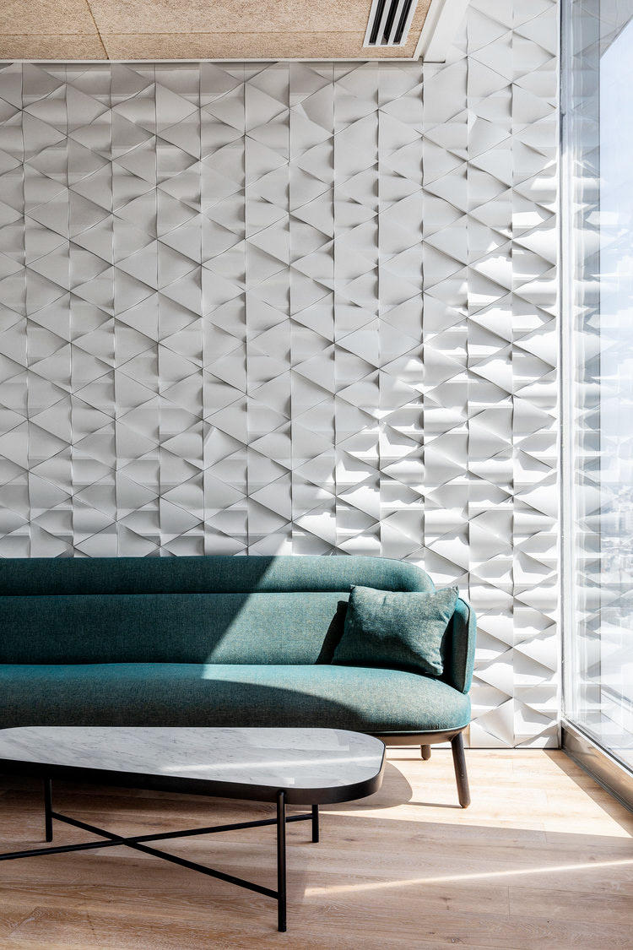
The 10,000 square meter office occupies three entire floors of the new ToHa Tower in the heart of Tel Aviv’s business centre. Roy David Architecture was commissioned to design the offices of the high-tech company Natural Intelligence, a global leader in intent marketing, operating comparison websites that drive high value customer acquisition for leading brands. They specialize in pushing forward global and popular products, while the advertising is tailormade for the consumer.
This idea, of something that is both popular and has mass appeal, but at the same time is tailormade, was the inspiration for this project. The concept led our team to look toward the world of music, specifically at the indie pop genre that holds the same inherit properties. Indie pop is based on the popular genre designed to attract as many people as possible, but since it is based in independent labels, it does not cater to the masses, rather to smaller targeted groups.
The color palette, the general mood and attitude of the space were derived from the feel of the indie pop music, album covers and general culture. These ideas were translated into a design language via materiality, lighting, graphics, custom carpentry and art. The bases for the project plan itself is in the context of the ToHa Tower, which is jagged and nonlinear. Accentuation of the geometry can be seen in the way different materials meet in the space, as well as in furniture items that follow abrupt angles. Furthermore, the characteristics of the building inspired an approach of deconstructivism, reflected in ceilings, floors and objects that are broken down and put together in different ways throughout the space.
The primary challenge was moving the entire company from private rooms to an open space constellation, including the CEO and executives. The solution was to create semi-open spaces, with clear boundaries between the workstations and the corridors that would insure the employee’s privacy. This was achieved via the design of a custom-made workstation bench that included a tall storage cabinet at its end, as well as lower partitions between each individual workstation. Private meeting rooms were planned for each executive in addition to his or her open space workstation in order to allow confidentiality and convenience.
The open space workstations are located along the curtain wall, to allow employees to take in as much natural light and view as possible. Separating the open spaces along the curtain wall, are the executive meeting rooms. Along the buildings core, across the open space, are the general meeting rooms, phone booths etc. Incorporated throughout the space are informal gathering areas, kitchenettes, diners and multifunctional seating elements. Adjacent to the main reception is the main cafeteria designed to house all employees and large events, while at the end of each floor is another medium sized kitchen.
The enclosed rooms in the project are bound by glass modular partitions. The partitions are painted four carefully picked out colors, each partition divided into four parts – the lowest module completely opaque, the second semi-opaque, and the last two completely transparent. Different floors and ceilings were assigned to each type of room, the floors consisting of either carpet tiles, parquet or colorful painted ceramic tiles. Ceilings are primarily costume made and designed by the RDA team. The different custom-made ceilings are one of the focal points of the project, for example a 3D grid that incorporates integral light fixtures and hanging geometric metal planters, or a ceiling type that is assembled from three materials, join by lighting strips, that take on different shapes in each appearance. Another focal point of the project are the carefully detailed design carpentry items throughout the project. Starting at the workstations, through the different types of kitchens, to the multifunctional seating areas consisting of wooded tribunes, diners, booths and sofas.
An extremely prominent aspect of this project is the collaboration with five separate artists curated by the artist Ohad Benit. The artwork thought the space is of brilliant colors and different textures, including hand- made knitted objects, video are, 3d installations and graphics on the glass modular partitions. Each artist was given a domain, ensuring the variety in the different areas. All these elements together create an exceptional experience one does not usually encounter in an office space.
This idea, of something that is both popular and has mass appeal, but at the same time is tailormade, was the inspiration for this project. The concept led our team to look toward the world of music, specifically at the indie pop genre that holds the same inherit properties. Indie pop is based on the popular genre designed to attract as many people as possible, but since it is based in independent labels, it does not cater to the masses, rather to smaller targeted groups.
The color palette, the general mood and attitude of the space were derived from the feel of the indie pop music, album covers and general culture. These ideas were translated into a design language via materiality, lighting, graphics, custom carpentry and art. The bases for the project plan itself is in the context of the ToHa Tower, which is jagged and nonlinear. Accentuation of the geometry can be seen in the way different materials meet in the space, as well as in furniture items that follow abrupt angles. Furthermore, the characteristics of the building inspired an approach of deconstructivism, reflected in ceilings, floors and objects that are broken down and put together in different ways throughout the space.
The primary challenge was moving the entire company from private rooms to an open space constellation, including the CEO and executives. The solution was to create semi-open spaces, with clear boundaries between the workstations and the corridors that would insure the employee’s privacy. This was achieved via the design of a custom-made workstation bench that included a tall storage cabinet at its end, as well as lower partitions between each individual workstation. Private meeting rooms were planned for each executive in addition to his or her open space workstation in order to allow confidentiality and convenience.
The open space workstations are located along the curtain wall, to allow employees to take in as much natural light and view as possible. Separating the open spaces along the curtain wall, are the executive meeting rooms. Along the buildings core, across the open space, are the general meeting rooms, phone booths etc. Incorporated throughout the space are informal gathering areas, kitchenettes, diners and multifunctional seating elements. Adjacent to the main reception is the main cafeteria designed to house all employees and large events, while at the end of each floor is another medium sized kitchen.
The enclosed rooms in the project are bound by glass modular partitions. The partitions are painted four carefully picked out colors, each partition divided into four parts – the lowest module completely opaque, the second semi-opaque, and the last two completely transparent. Different floors and ceilings were assigned to each type of room, the floors consisting of either carpet tiles, parquet or colorful painted ceramic tiles. Ceilings are primarily costume made and designed by the RDA team. The different custom-made ceilings are one of the focal points of the project, for example a 3D grid that incorporates integral light fixtures and hanging geometric metal planters, or a ceiling type that is assembled from three materials, join by lighting strips, that take on different shapes in each appearance. Another focal point of the project are the carefully detailed design carpentry items throughout the project. Starting at the workstations, through the different types of kitchens, to the multifunctional seating areas consisting of wooded tribunes, diners, booths and sofas.
An extremely prominent aspect of this project is the collaboration with five separate artists curated by the artist Ohad Benit. The artwork thought the space is of brilliant colors and different textures, including hand- made knitted objects, video are, 3d installations and graphics on the glass modular partitions. Each artist was given a domain, ensuring the variety in the different areas. All these elements together create an exceptional experience one does not usually encounter in an office space.
Photography: Itay Benit


