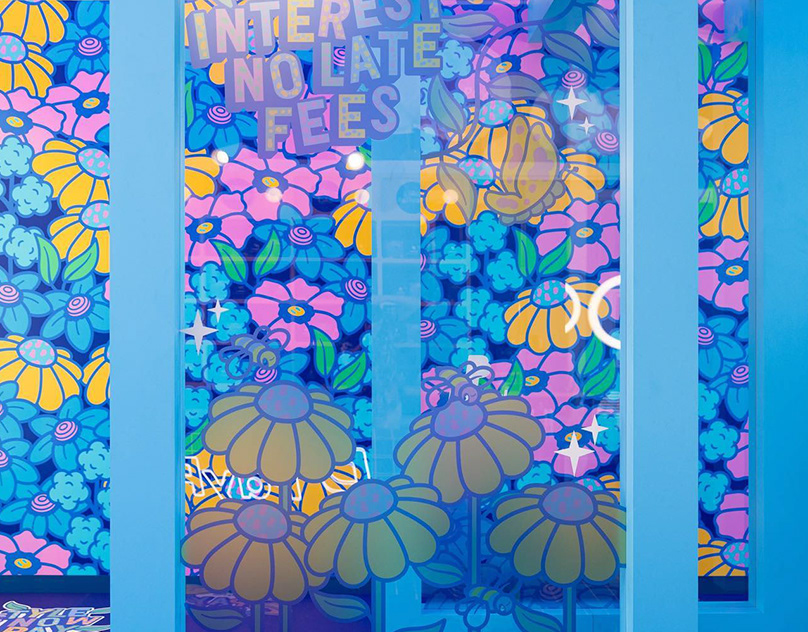Brain Institute
RISD Architecture 15'
Brown University, Brown Institute of Brain Science
“A key aspect of creativity is the process of finding great metaphors-symbols that represent something else.” Ray Kurzweil, How to Create a Mind
By emulating brain processes, one can better interpolate the mind / brain relationship. This can lead the way for insight into the way one thinks about ordering space, program, and the architectural organization of cooperative work environments.
Working with Brown University’s Brown Institute for Brain Science (BIBS), one can begin to fathom bringing together researchers from the Departments of Neuroscience, Cognitive and Linguistic Science, Physics, and the Division of Applied Mathematics. In addition, BIBS will be joining forces with the Norman Prince Neurosciences Institute at Rhode Island Hospital, bringing together clinical neuroscience departments of Neurology, Neurosurgery and Psychiatry. Combining these distinct fields creates an interdisciplinary approach with hopes to yield breakthroughs.
Working closely with Brown University’s Neuroscience Department, granted the opportunity for direct experiments and demonstrations, analogous modeling, presentations by prominent brain researchers, and relevant tours of Brown University’s laboratories and hospital clinical space.
As with the brain, the optimal goal is to bring these related, yet separated practices or parts together, to work as a single entity.
Unconstrained Confabulation
To me, The Brown Institute of Brain Science lives within the overlaps. Through these shared spaces, a loose program can be created. Beginning with watercolor thumbnails, I began to conceive space and program through compound overlap. Program could be organized by quality of light, relationship, scale, and accessibility. However, I didn’t necessarily see these areas as static. Rather, ones that would perpetually contract and expand. Revolving around a central channel, the red areas of research could meld with the yellow clinical areas. The green public then had the opportunity to weave throughout the two.
Shifting floor plates removed the mundane connotation of floors and created connected, yet private, spaces within one another while maintaining a visual connection. Carefully shifting walls and floor plates of extruded geometry allowed for light to be present where it normally wouldn’t. Unique stairs were created that could hold additional functions such as desks and work areas. They created connection, while also acting as divisions between spaces. This loose program and open floor plan allows for optimal overlap. It leads users to confabulate, or to converse informally and freely with one another. Ultimately, creating unity throughout the project.
1/16" = 1' - 0"
Plywood
Plywood
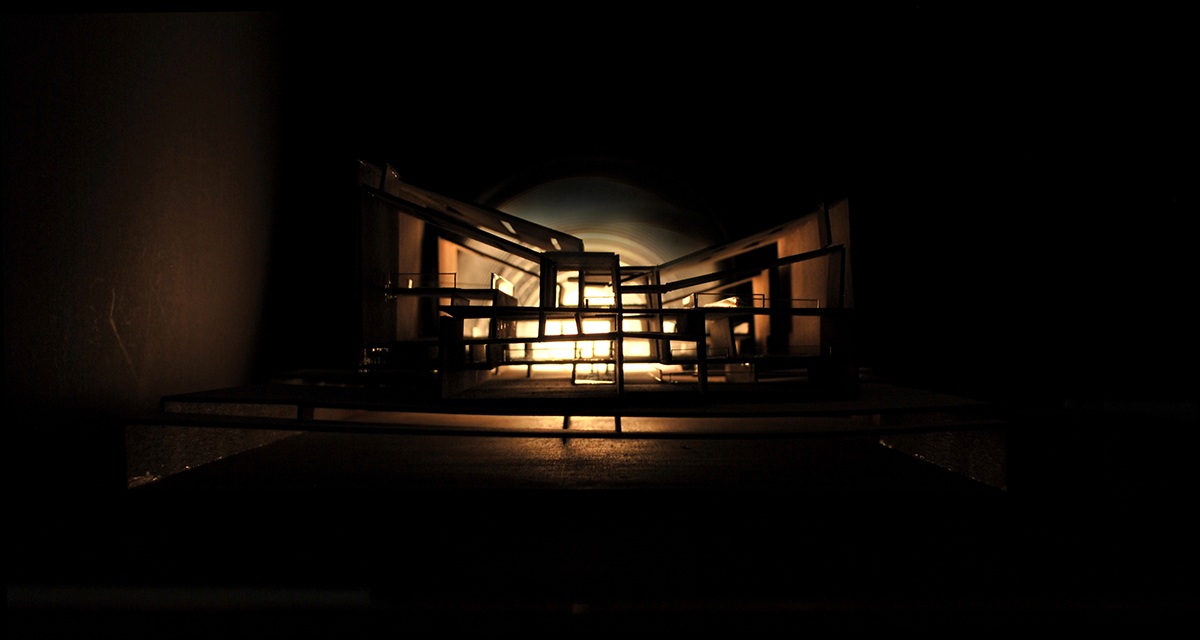
Section Model
1/16" = 1' - 0"
Bristol Board
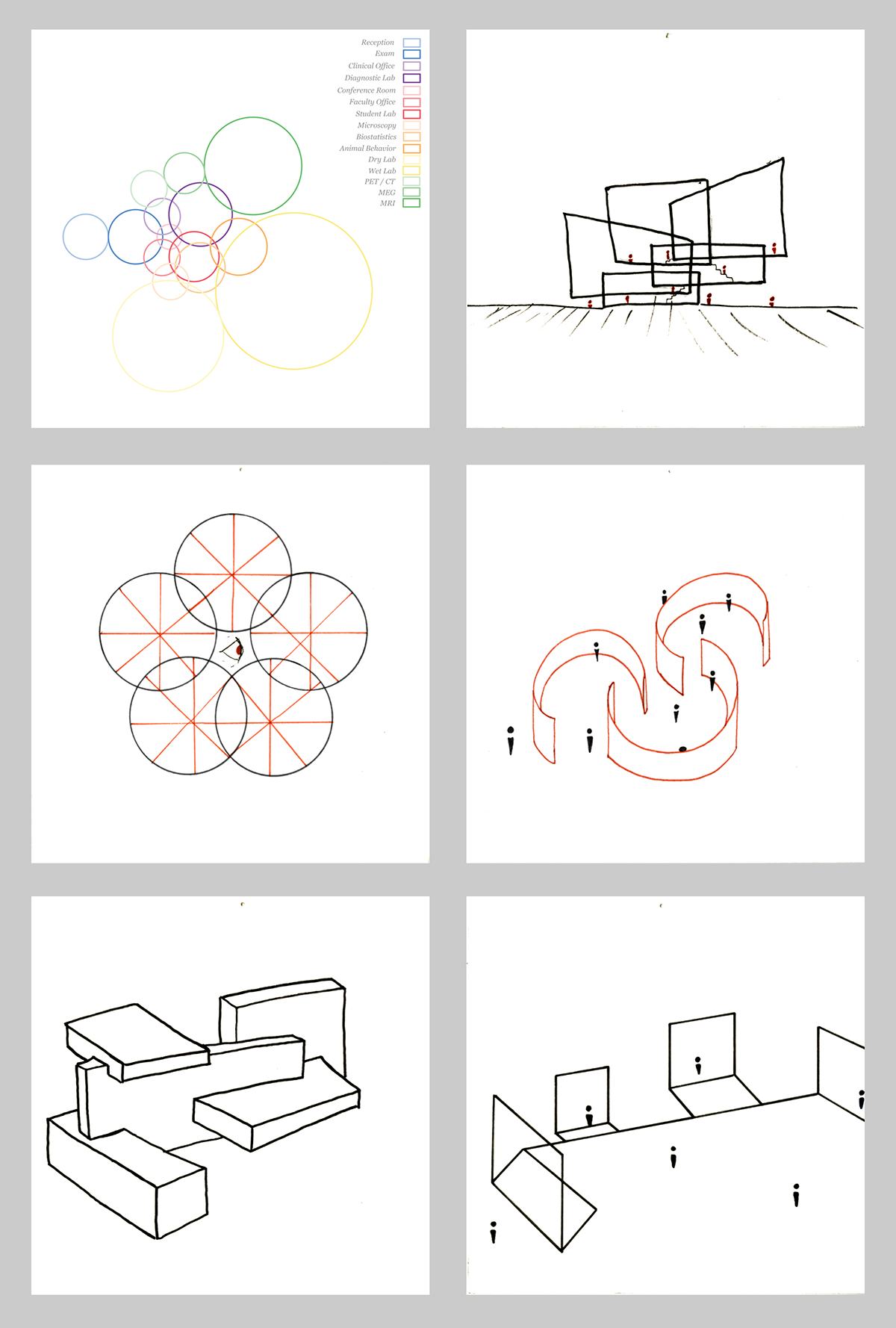
Preliminary Thumbnails
Pen & Ink
6 x 6

Preliminary Watercolor Thumbnails
Water Color
4 x 6



Transverse Section Sequence

Program Overview, Elevation
Watercolor
24 x 36

Program Overview, Plan
Watercolor
24 x 36

Lighting Study
Charcoal
18 x 24

Exterior Rendering

Interior Rendering

Interior Circulation Plan, Stair Details
Graphite
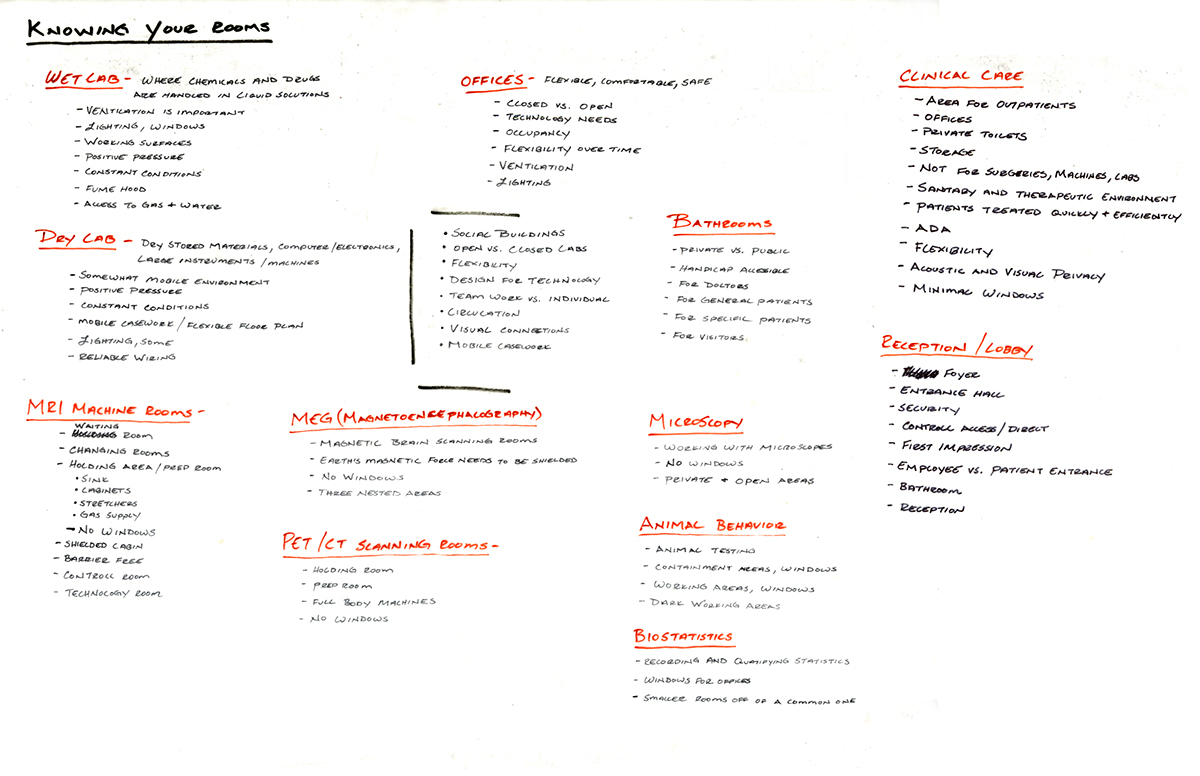
1/16" = 1' - 0"
Illustration Board
Overlap Plan & Section
Pen & Ink
1/16" = 1' - 0"
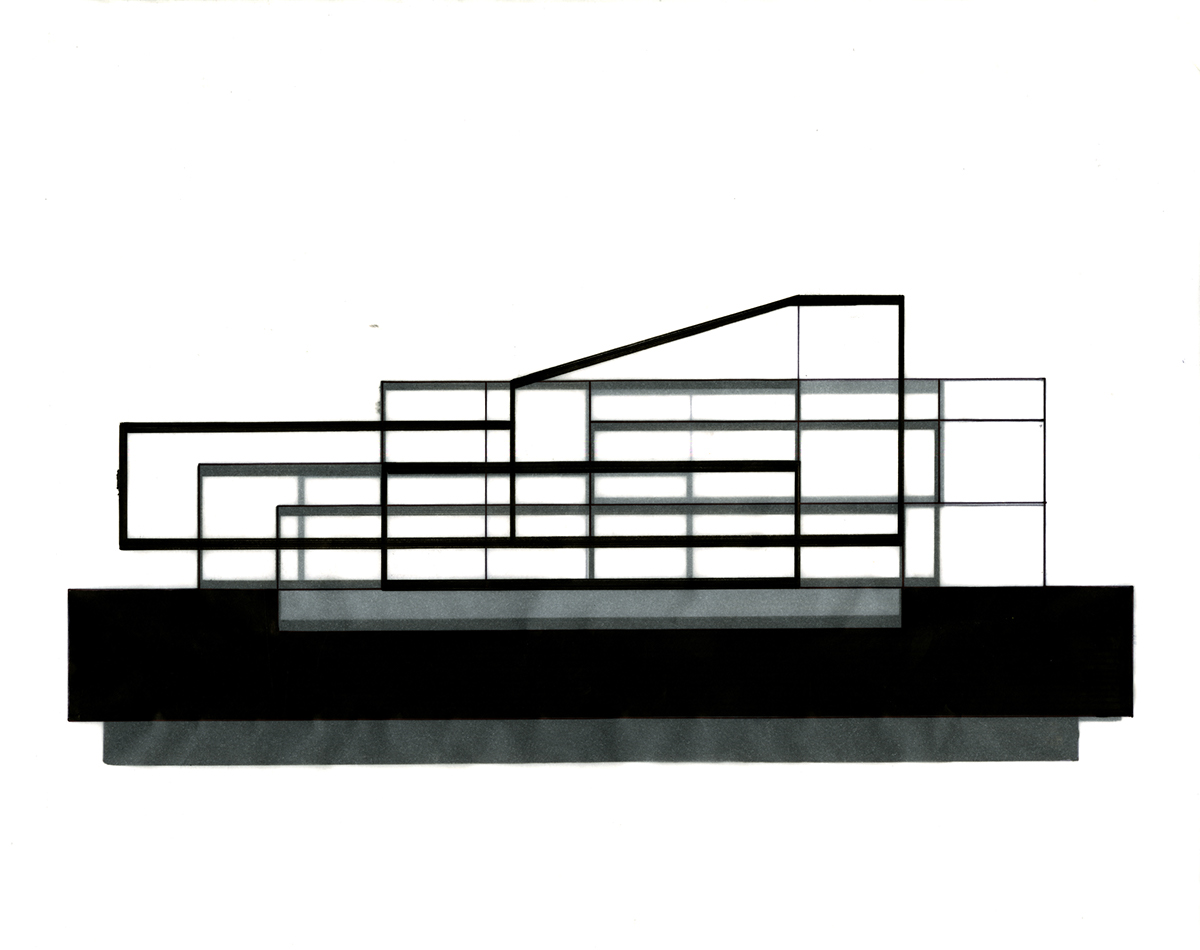
Overlaid Transverse Sections
Pen & Ink
1/16" = 1' - 0"
Transverse Sections
Pen & Ink
1/16" = 1' - 0"
Corpus Callosum
The Corpus Callosum is home to 300 million contralateral axon projections. It is the largest white matter in the human brain and the reason we are able to get dressed in the morning. At its essence, it is a channel that connects the two hemispheres of our brain. Through this connection, fosters unity. It allows the two halves of the brain to respond and interact. Cutting or blocking areas of communication creates a disconnect of the whole, inevitably leading it to fail.
Each model works as a unit. Each piece is able to respond to the actions of every other, creating a matrix of connections. However, if part of the connection is cut, the relationship will eventually falter.
Plywood, Translucent Vellum



Responding Matrix
Each piece moves in response to another, all working as one
Red Oak
26 x 13 x 6


Plan View
Pen & Ink
1 : 1
Perception vs. Conception
By distorting light, I created a space that fluctuates based on directionality. Thus, altering one’s perception of space from their conception of it. Working with extruded geometries allowed for me to create two like spaces that are radically different experiences. A shared wall creates interplay between the two sides, creating a space that contracts and expands. Angled apertures create the illusion of a closed or an open roof based upon the users point of view. Light radiates along the curved interior walls, extenuating the distorted space.

Plywood, Chipboard
1/8" = 1' - 0"

Interior Lighting Effect
Interior Lighting Effect

Distorted Extrusions
Plywood, Translucent Vellum
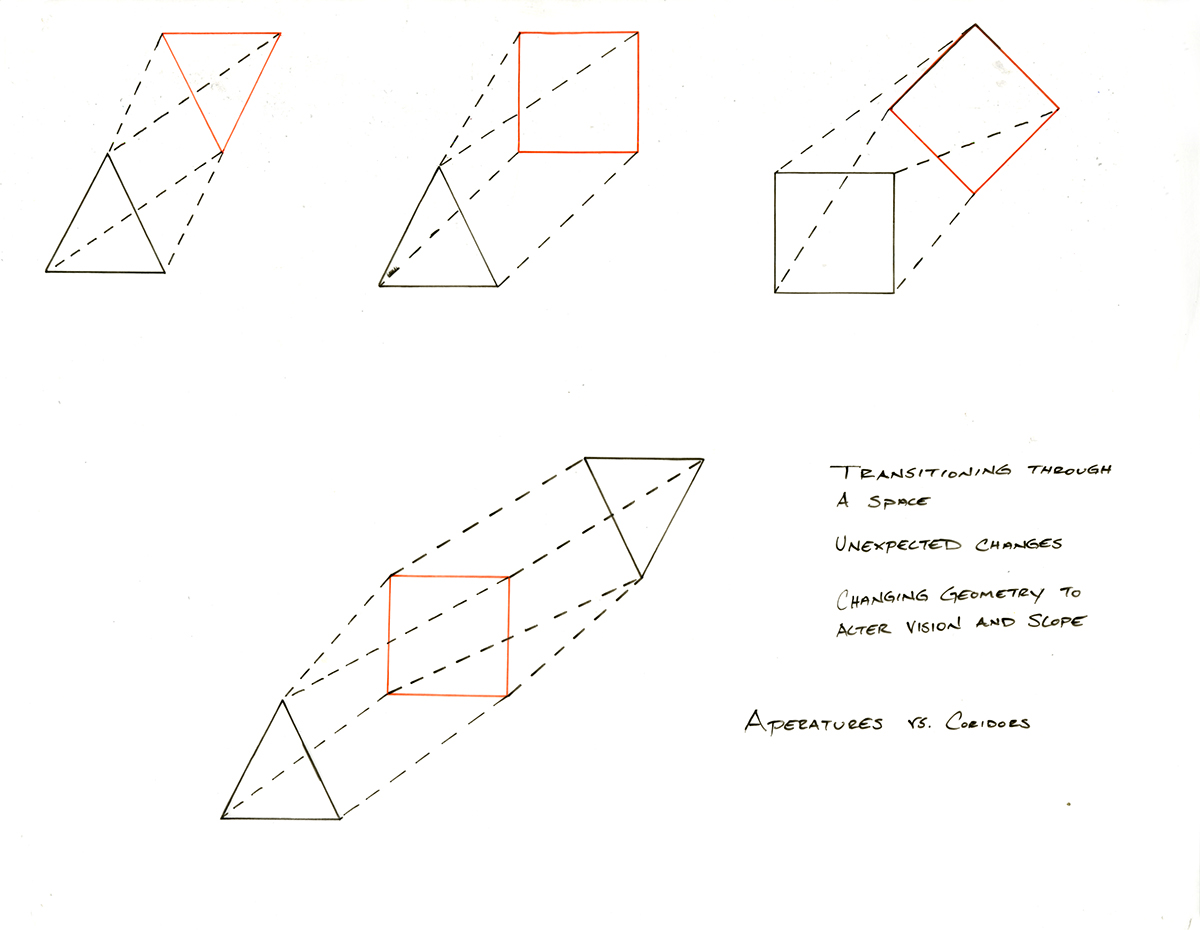

Aperature Skin
Chipboard
Aperature Renderings
Watercolor
12 x 36
Aperature Skin
Chipboard
Chipboard
Aperature Renderings
Watercolor
12 x 36
Watercolor
12 x 36



