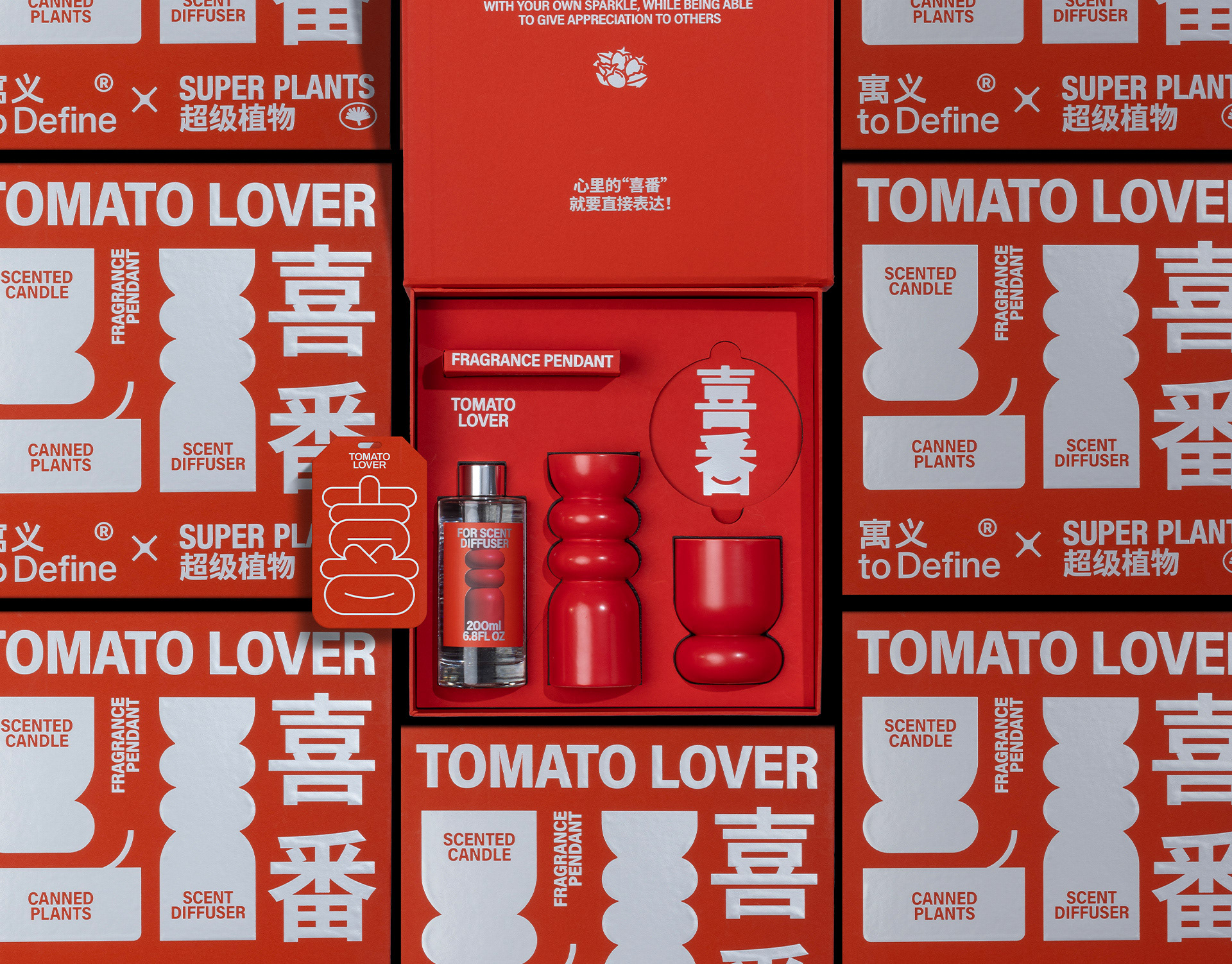
This was a project I completed for The Brand Factory, in which I prepared an entire storefront merchandising plan. The plan details all print materials used throughout the storefront, as well as sizing, positioning, and fixture elevations wherever necessary.
This project was a practice in attention to detail, and ensuring all elements were properly enumerated and organized in order to facilitate the smooth installation of all elements for a cohesive final experience.
This merchandising plan specifically exercised wayfinding, information hierarchy, and brand consistency.
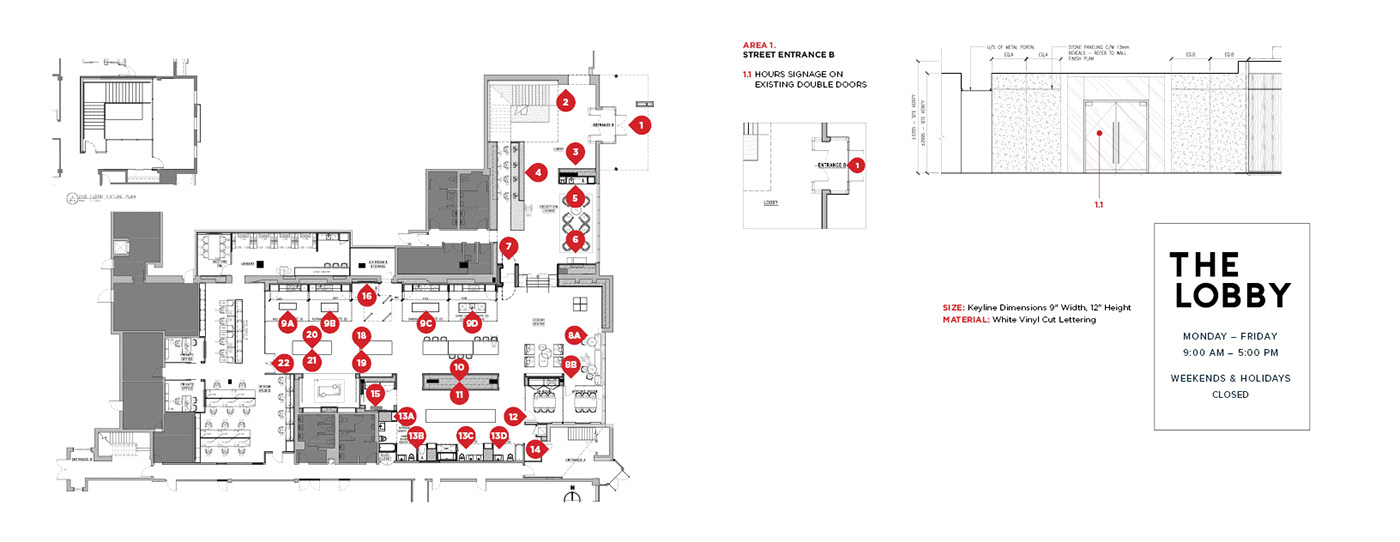
Pictured above is the full merchandising map, as well as the elevation outline for area 1, the main entrance. This area included hours signage for the storefront, and clearly showed location and media specifics for the signage.
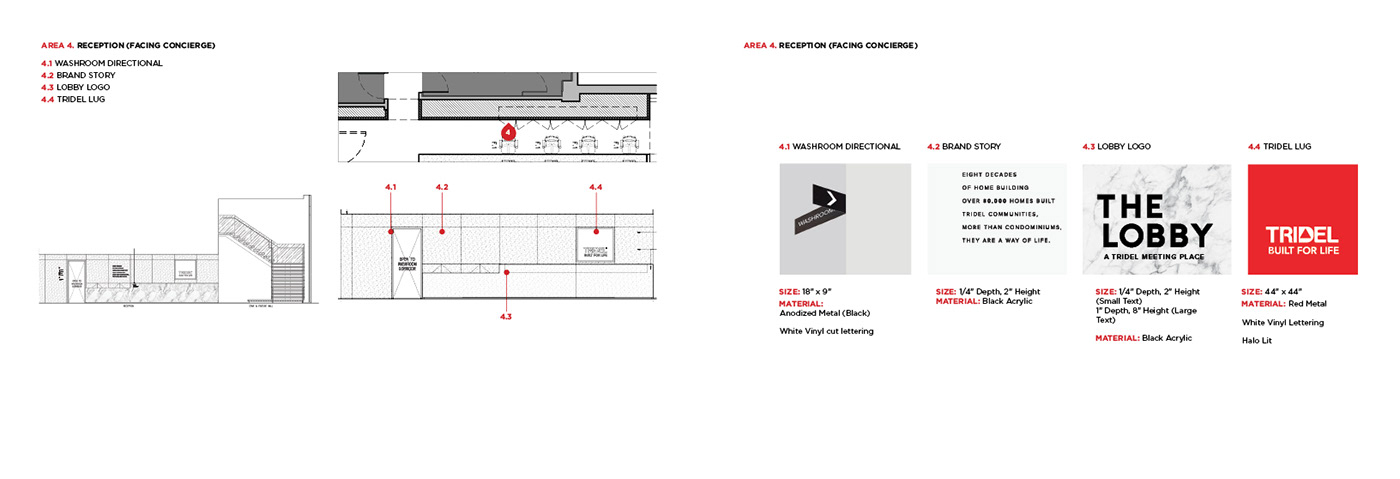
Pictured above we have the reception area graphics. This area provides a welcoming space for customers and visitors, introducing many elements that we see repeated through the rest of the merchandising plan. We also detail full material specifications for all installation pieces. The final reception area is pictured below.
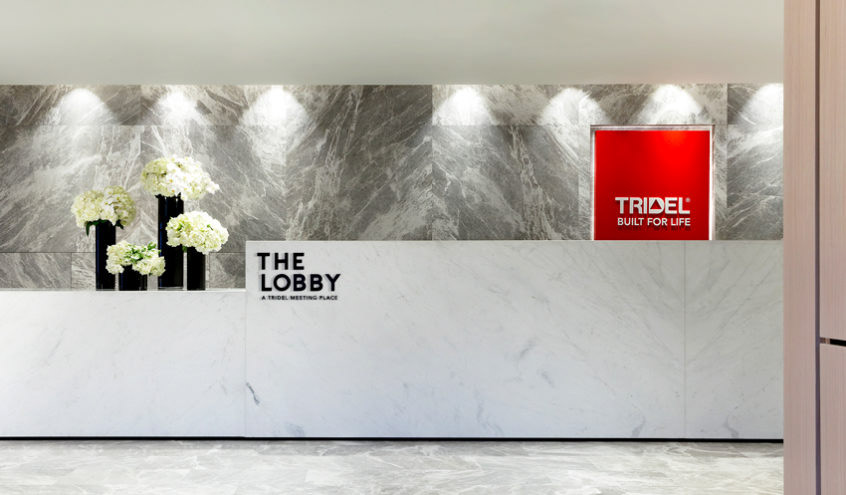

Above we see the beginning of the tagging and labelling section. This section displays all kitchen fixture options, as well as showing cabinetry and countertop options to prospective buyers. It's very important in this section to enumerate each label and tag, to ensure all materials are properly labelled for customers to reference when purchasing.
In the above we see area 9A, which is one of four fully detailed vignette plans completed for this merchandising plan. Areas 9B, 9C and 9D can be seen on the full map. A finished kitchen vignette is pictured below.
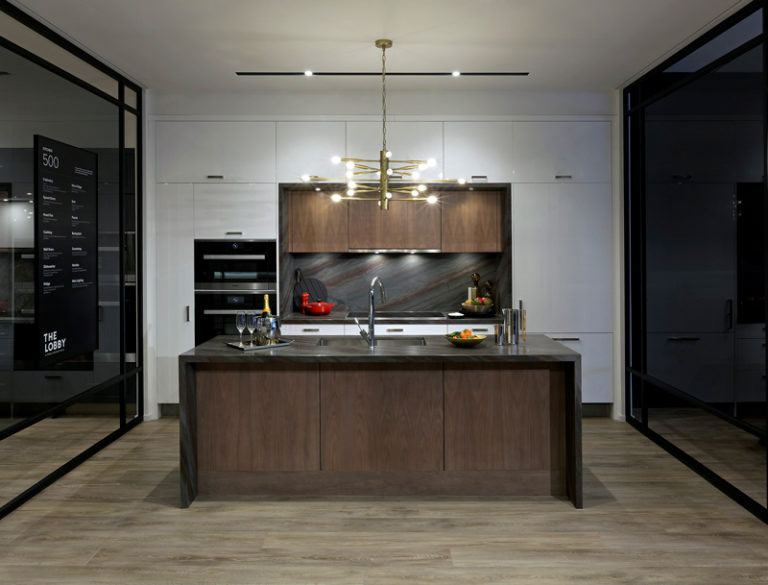
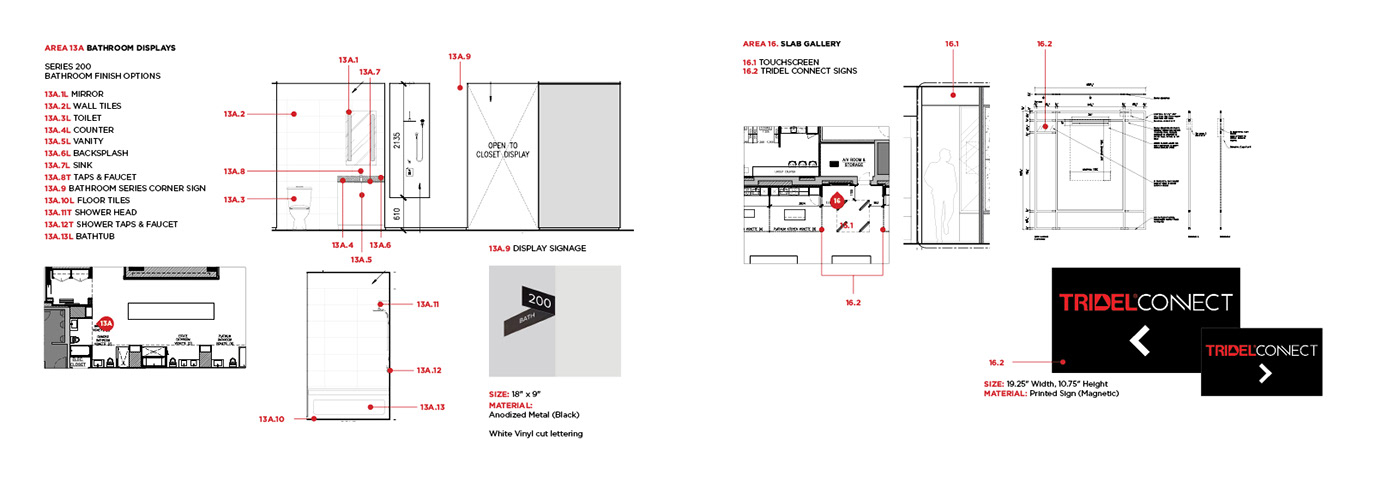
Above is one of four bathroom vignettes, complete with full labelling and tagging system, as well as detail for magnetic signage for customer wayfinding. These magnetic signs can be seen in the final product photo at the bottom of this page, showing the kitchen vignette series numbers (300 through 500) and the Tridel Connect booth, where customers can visualize fixture choices on touchscreen displays.

Above we can see a detailed plan of the design centre section of the storefront. This section included swatches of floorings, fabrics, fixtures and cabinetry that customers could access via sectioned drawers in order to see the full range of available options. The kitchen and bathroom vignettes provided an experiential view of the samples, and the design centre offered a full view of the customization options available to the customer.
Below is a photo of the finished storefront looking down the kitchen vignettes and design centre stands. Thanks for your interest!


